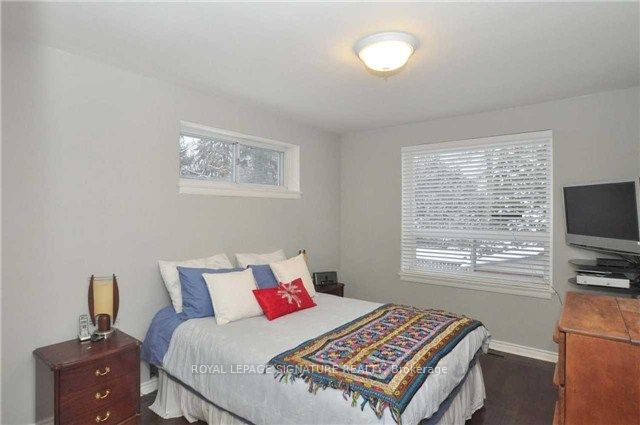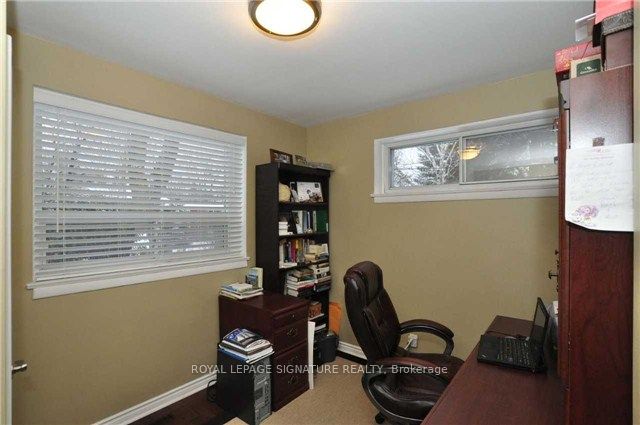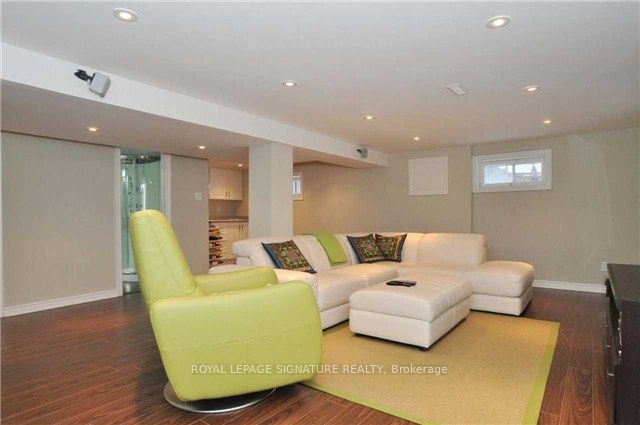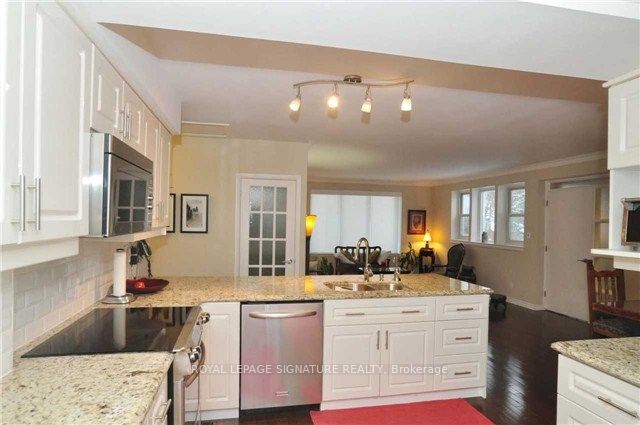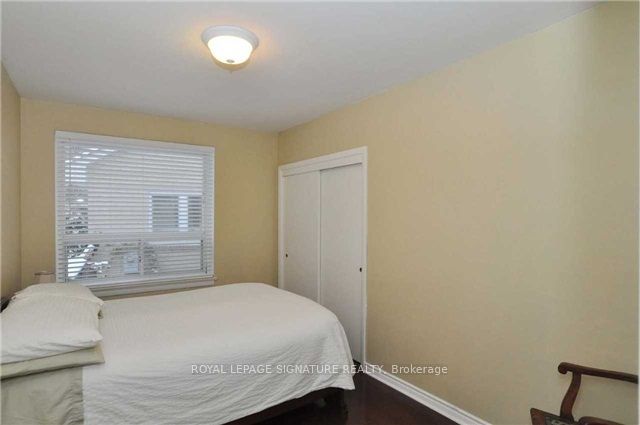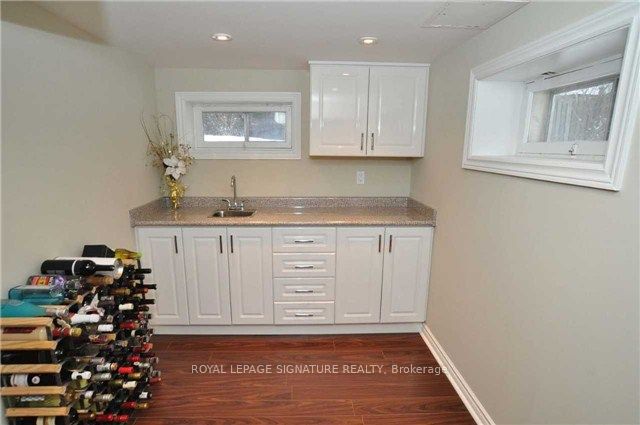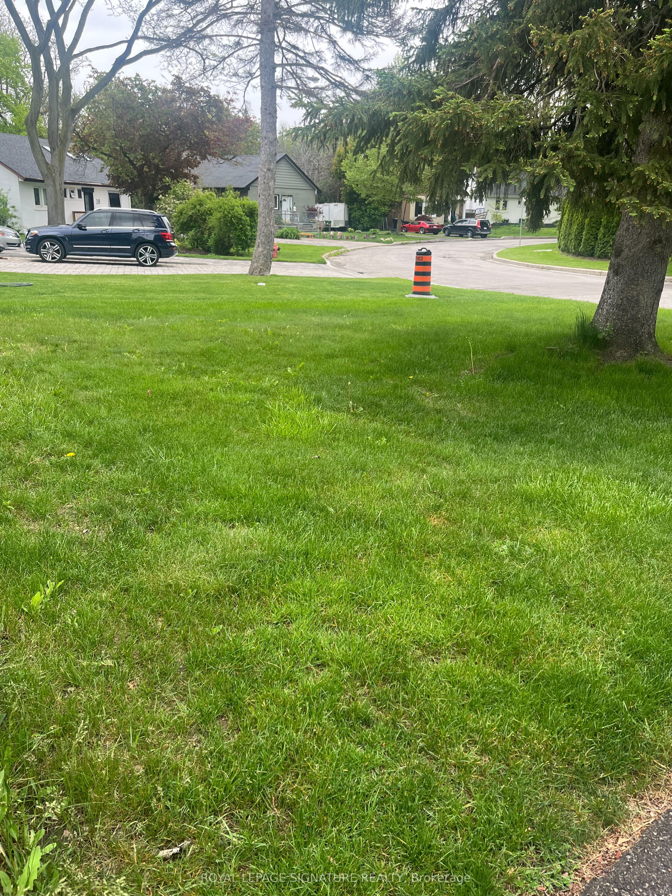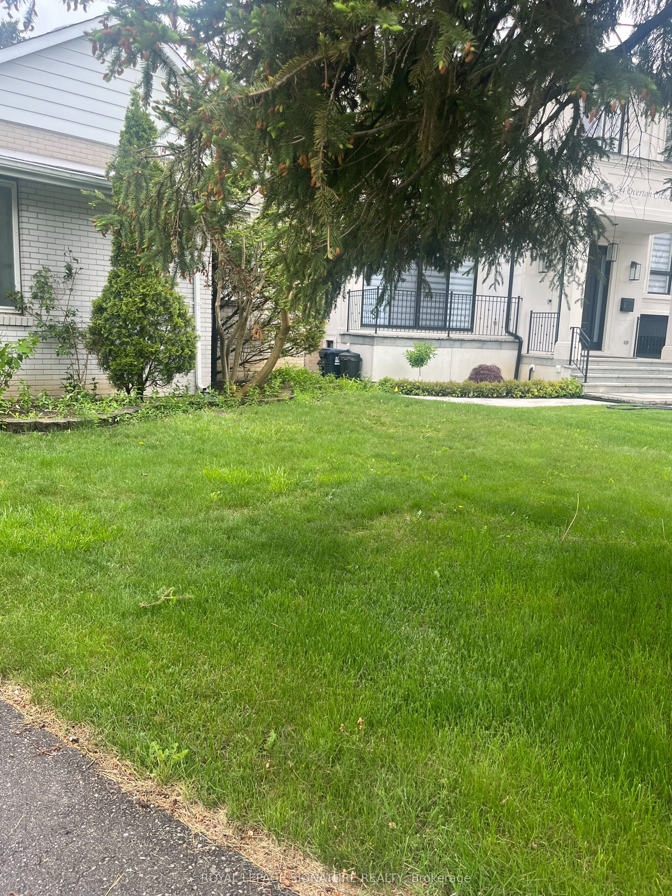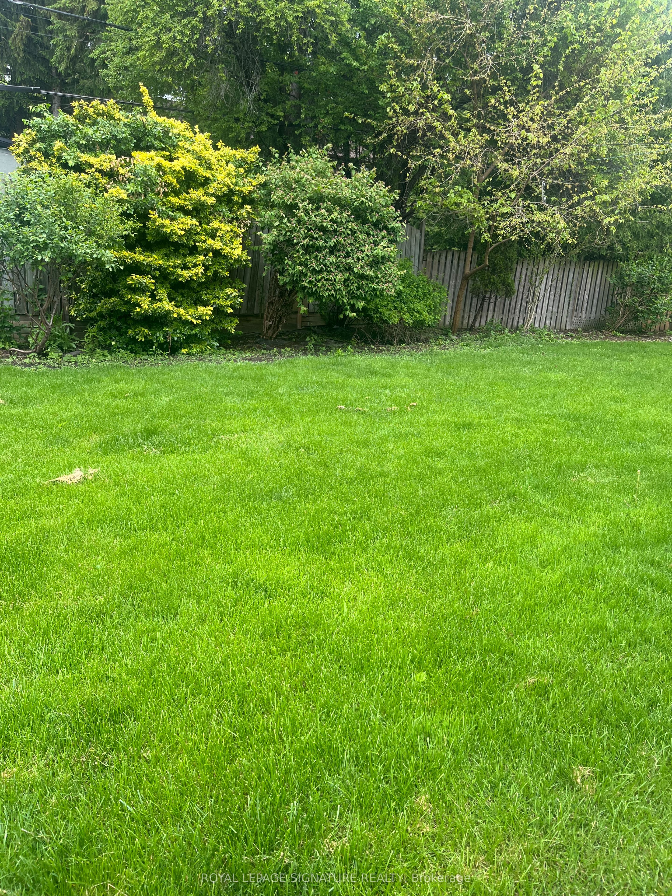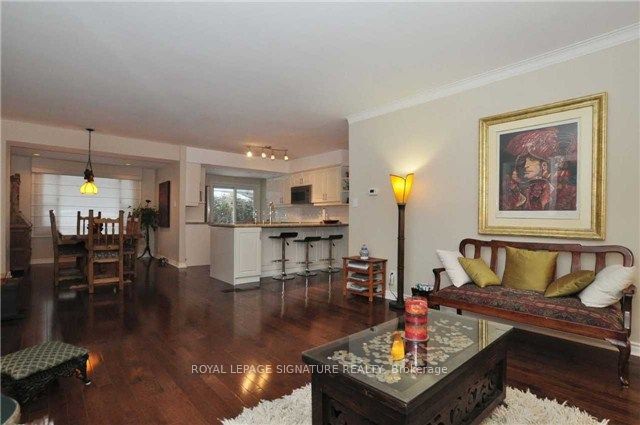
$4,100 /mo
Listed by ROYAL LEPAGE SIGNATURE REALTY
Detached•MLS #C12178977•New
Room Details
| Room | Features | Level |
|---|---|---|
Living Room 4.1 × 5 m | Hardwood FloorWindowCombined w/Dining | Main |
Dining Room 5 × 2.9 m | Hardwood FloorPicture Window | Main |
Kitchen 5.45 × 3.1 m | Open ConceptW/O To GardenHardwood Floor | Main |
Primary Bedroom 3.96 × 3.06 m | Hardwood FloorDouble ClosetWindow | Main |
Bedroom 2 3.28 × 2.6 m | Hardwood FloorClosetWindow | Main |
Bedroom 3 3.95 × 2.65 m | Hardwood FloorClosetWindow | Main |
Client Remarks
BEAUTIFUL RENOVATED DETACHED BUNGALOW, 3 BDRMS + 1, 2 FULL WASHROOMS INCLUDING ON OPEN CONCEPT GRANITE COUNTER KITCHEN WITH S/S APPLIANCES, HARDWOOD FLOORS, W/O TO A LARGE FENCED BEAUTIFUL BACKYARD WITH MATURE TREES FOR SUMMER BBQS, LARGE DRIVEWAY (4 TO 5 CARS). IN A VERY DESIRABLE LOCATION, PARKS, SCHOOLS, TTC, SHOPPING MALL JUST STEPS AWAY, MINUTES TO DVP AND 401/404 HWYS.
About This Property
32 Overton Crescent, Toronto C13, M3B 2V2
Home Overview
Basic Information
Walk around the neighborhood
32 Overton Crescent, Toronto C13, M3B 2V2
Shally Shi
Sales Representative, Dolphin Realty Inc
English, Mandarin
Residential ResaleProperty ManagementPre Construction
 Walk Score for 32 Overton Crescent
Walk Score for 32 Overton Crescent

Book a Showing
Tour this home with Shally
Frequently Asked Questions
Can't find what you're looking for? Contact our support team for more information.
See the Latest Listings by Cities
1500+ home for sale in Ontario

Looking for Your Perfect Home?
Let us help you find the perfect home that matches your lifestyle
