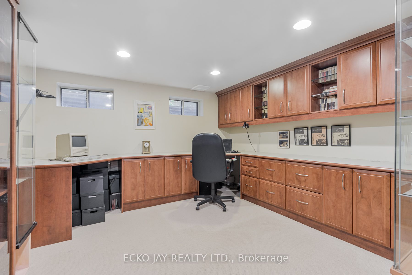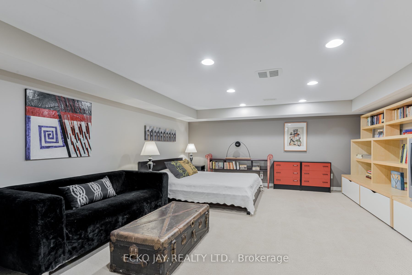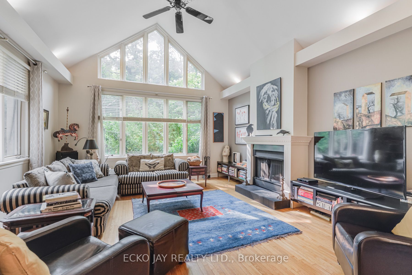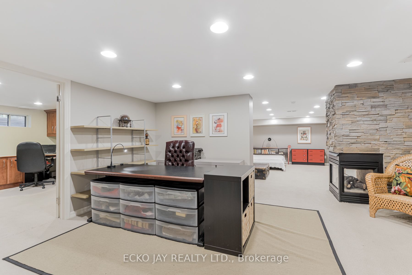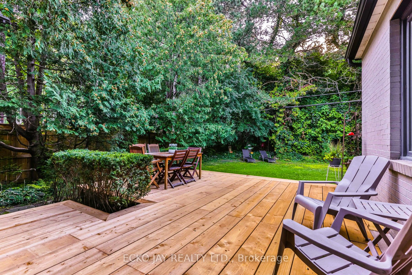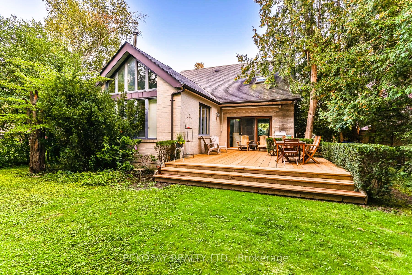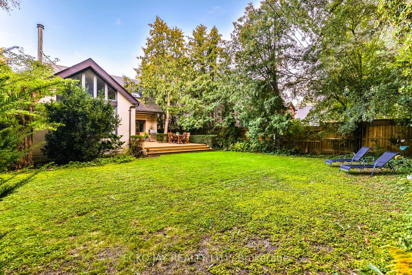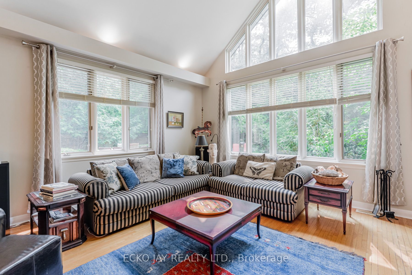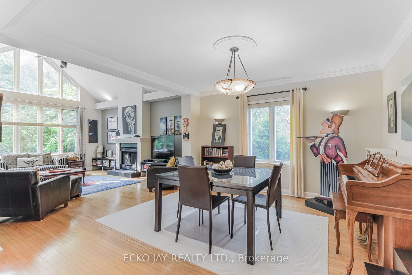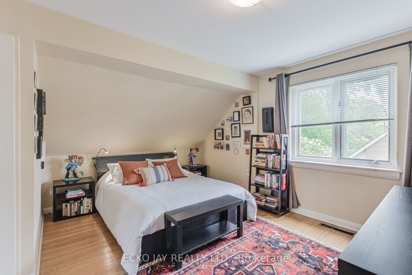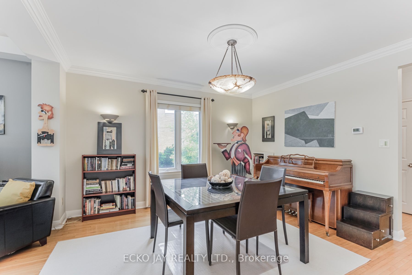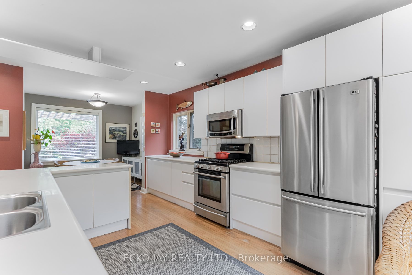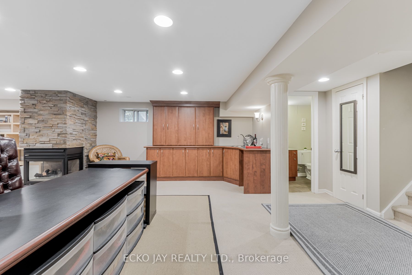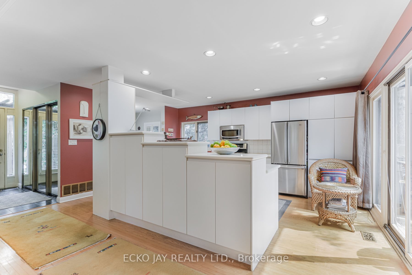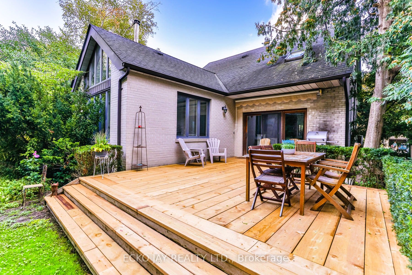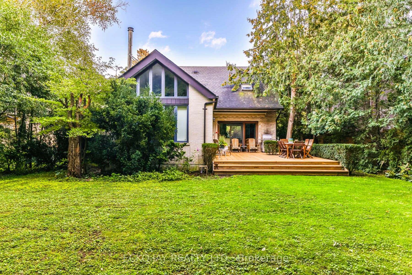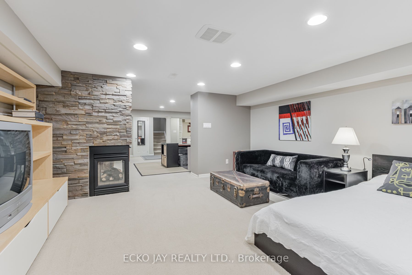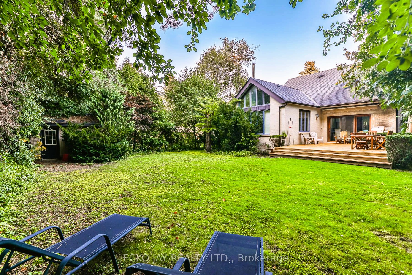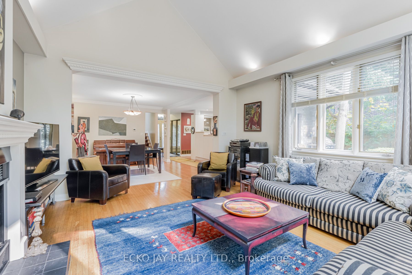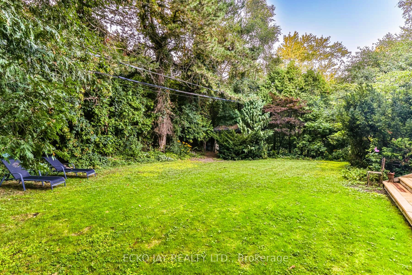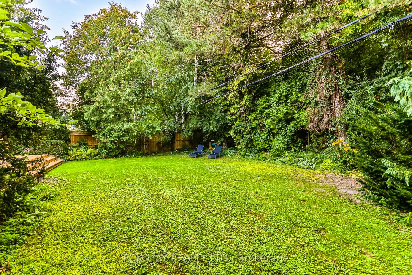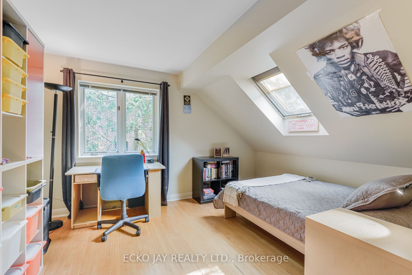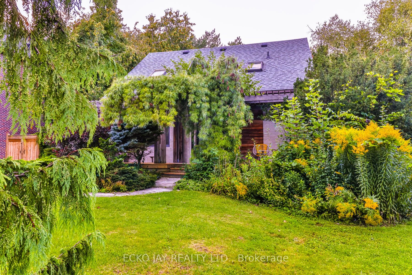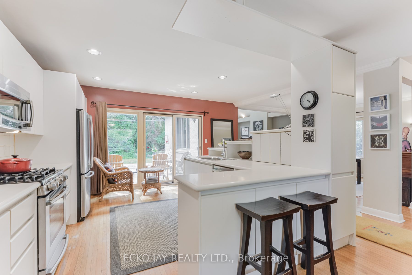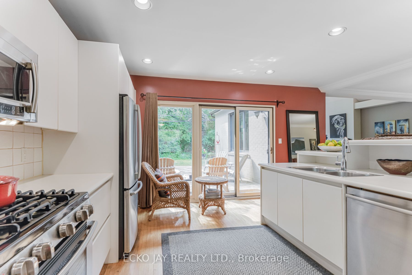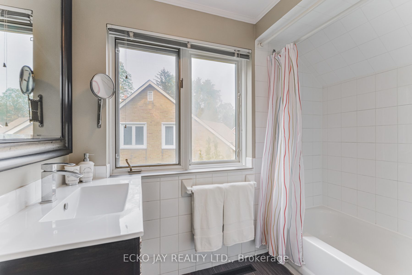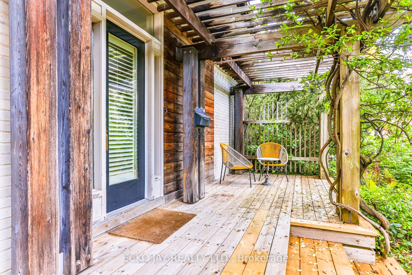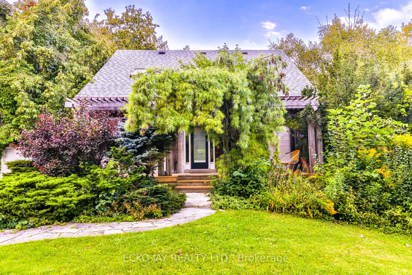
$4,650 /mo
Listed by ECKO JAY REALTY LTD.
Detached•MLS #C12059199•New
Room Details
| Room | Features | Level |
|---|---|---|
Living Room 3.96 × 3.77 m | Open ConceptHardwood FloorCrown Moulding | Main |
Dining Room 2.86 × 2.34 m | Picture WindowHardwood FloorOpen Concept | Main |
Kitchen 5.33 × 5.09 m | RenovatedFamily Size KitchenW/O To Deck | Main |
Primary Bedroom 4.26 × 3.04 m | Double ClosetHardwood FloorLinen Closet | Upper |
Bedroom 2 3.93 × 3.16 m | SkylightWalk-In Closet(s)Hardwood Floor | Upper |
Bedroom 3 3.69 × 2.77 m | SkylightDouble ClosetHardwood Floor | Upper |
Client Remarks
Like Being In The Country! Backs on to the Don Mills walking trail. Serene, calming setting. Enjoy the beautiful 4-season view from this charming 3+2-bedroom, open concept, sun-filled home with a stunning family room addition with cathedral ceilings, walk-out to a very large, private, relaxing deck, home-office potential, large finished basement and more, on a huge, park-like, pie-shaped lot situated on a quiet, much sought-after crescent in the heart of Don Mills. 2 Additions. 3,182 square feet of total living space. Cottage living in the city. Bright & cheerful home. Ideal for family and entertaining. Close to good private schools, Norman Ingram School and Don Mills Collegiate. Walking distance to all amenities - Shops at Don Mills, library and TTC. Direct bus to subway. Minutes to DVP and 401.
About This Property
32 Addison Crescent, Toronto C13, M3B 1K8
Home Overview
Basic Information
Walk around the neighborhood
32 Addison Crescent, Toronto C13, M3B 1K8
Shally Shi
Sales Representative, Dolphin Realty Inc
English, Mandarin
Residential ResaleProperty ManagementPre Construction
 Walk Score for 32 Addison Crescent
Walk Score for 32 Addison Crescent

Book a Showing
Tour this home with Shally
Frequently Asked Questions
Can't find what you're looking for? Contact our support team for more information.
Check out 100+ listings near this property. Listings updated daily
See the Latest Listings by Cities
1500+ home for sale in Ontario

Looking for Your Perfect Home?
Let us help you find the perfect home that matches your lifestyle
