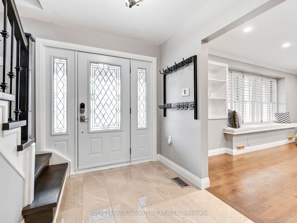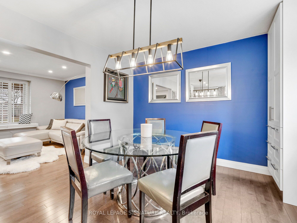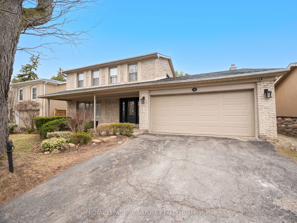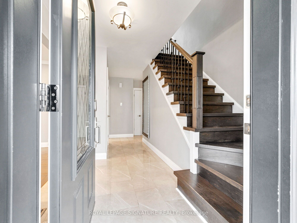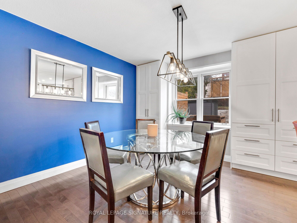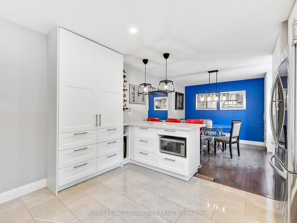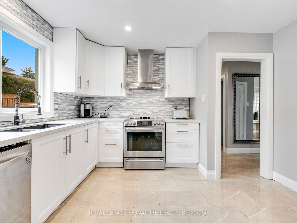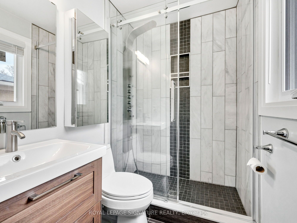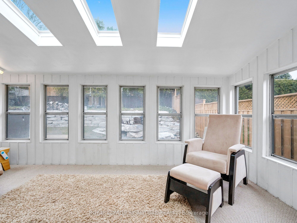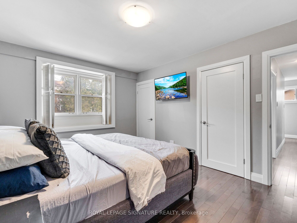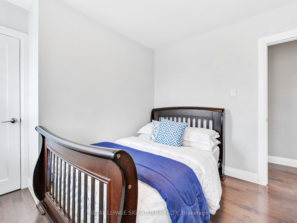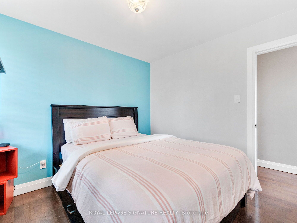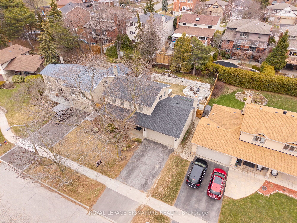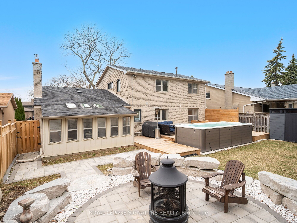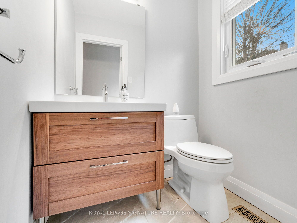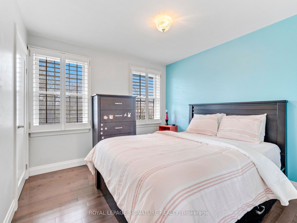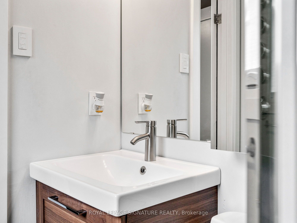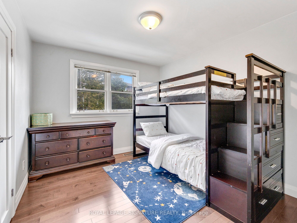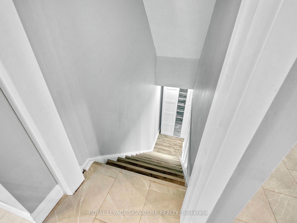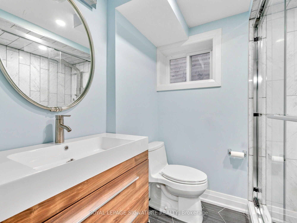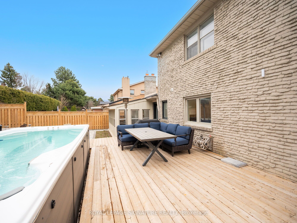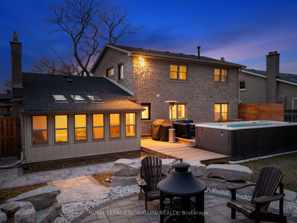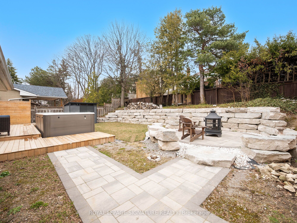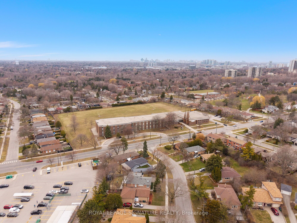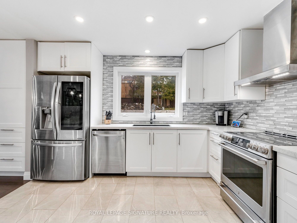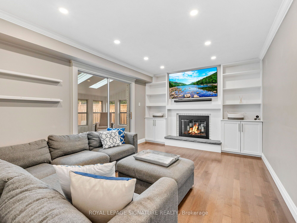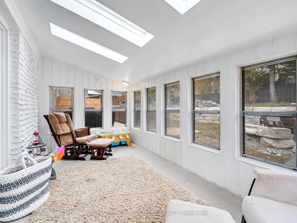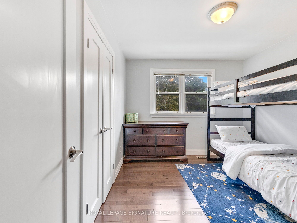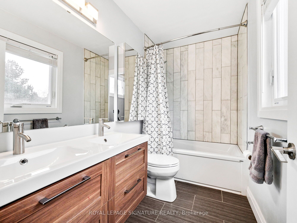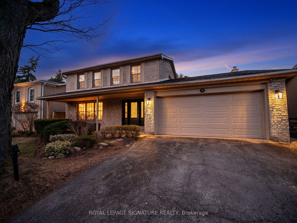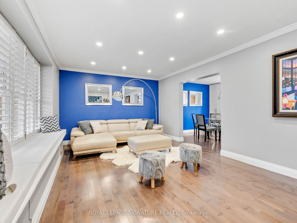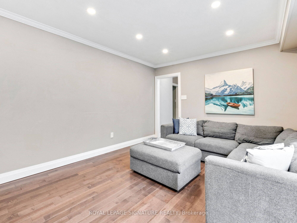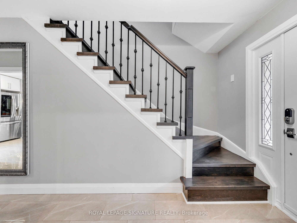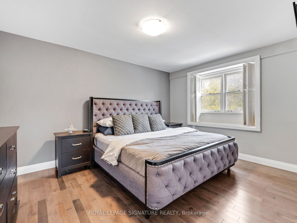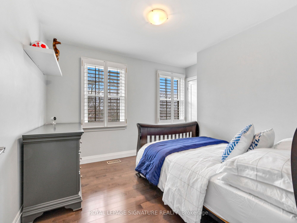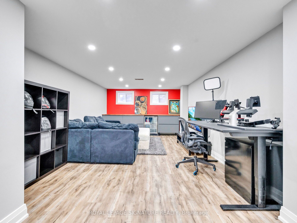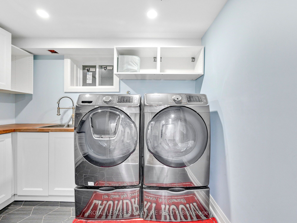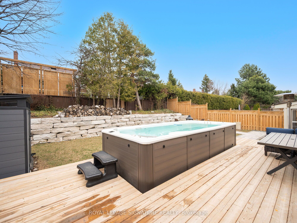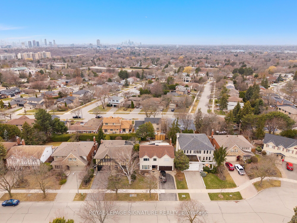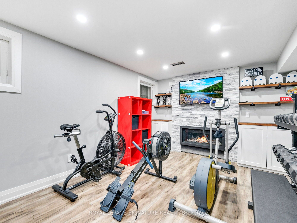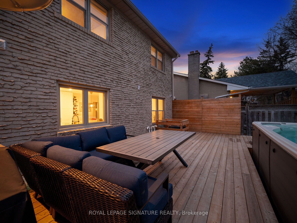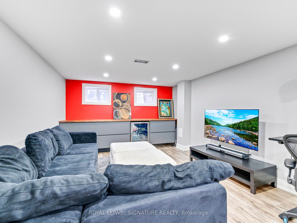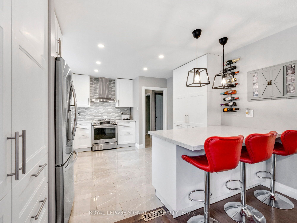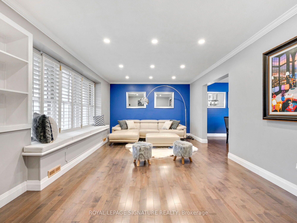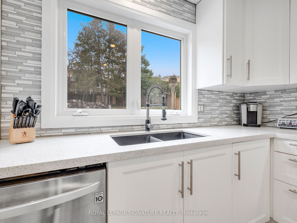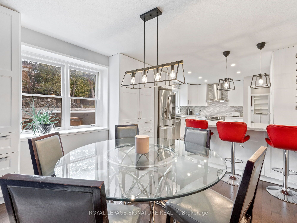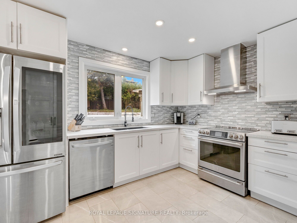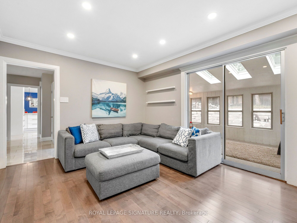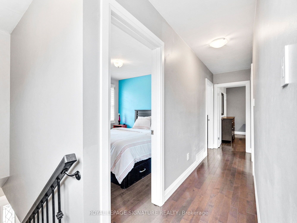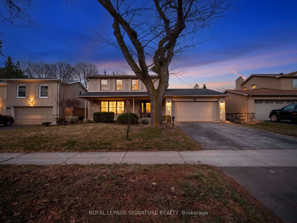
$1,788,880
Est. Payment
$6,832/mo*
*Based on 20% down, 4% interest, 30-year term
Listed by ROYAL LEPAGE SIGNATURE REALTY
Detached•MLS #C12071978•New
Price comparison with similar homes in Toronto C13
Compared to 6 similar homes
-23.9% Lower↓
Market Avg. of (6 similar homes)
$2,351,300
Note * Price comparison is based on the similar properties listed in the area and may not be accurate. Consult licences real estate agent for accurate comparison
Room Details
| Room | Features | Level |
|---|---|---|
Living Room 3.54 × 3.66 m | Hardwood FloorB/I BookcaseCalifornia Shutters | Main |
Dining Room 3.68 × 3.78 m | Hardwood FloorCombined w/KitchenLarge Window | Main |
Kitchen 3.73 × 3.78 m | Tile FloorStainless Steel ApplBreakfast Bar | Main |
Primary Bedroom 3.38 × 3.04 m | Hardwood FloorDouble Closet3 Pc Ensuite | Second |
Bedroom 2 3.38 × 3.04 m | Hardwood FloorCalifornia ShuttersCloset | Second |
Bedroom 3 3.06 × 3.04 m | Hardwood FloorCalifornia ShuttersCloset | Second |
Client Remarks
Welcome to your dream home an exceptional 4+1 bedroom, 4-bathroom residence tucked away in a peaceful, family-friendly North York neighborhood in a prime location that blends the charm of a suburban retreat with the convenience of city living. Set on a premium 60 x 111 ft lot, this property offers incredible space, privacy, and comfort, perfect for growing families or multi-generational living. This meticulously upgraded home features a fully integrated smart system, including Lutron lighting, Google Home compatibility, Nest thermostat and cameras, and keyless front entry. Major renovations and updates include: New HVAC system (2018) Renovated bathrooms, new hardwood flooring, stairs, and kitchen with stainless steel appliances (20182019) Roof replaced (2021), skylights updated (2023) Fully finished basement with laundry and custom built-ins (2020) Crown molding, solid wood doors, and detailed millwork throughout Professionally landscaped backyard with new all season swim spa, oversized deck, stone wall, firepit, and a private entertaining deck (2022/2023)The separate basement bedroom and bathroom provide the ideal setup for guests, a nanny suite, or home office. Enjoy unparalleled convenience with quick access to the DVP, Hwy 401, and 404, plus a direct bus to Pape Station. Shopping is just minutes away Costco, Walmart, Home Depot, and more. Families will love the top-rated school district with IB program options and nearby Crestwood Private School. Broadlands Community Centre, tennis courts, outdoor pool, hockey rink, and more are just a short walk away this home truly checks every box!
About This Property
31 Hatherton Crescent, Toronto C13, M3A 1P6
Home Overview
Basic Information
Walk around the neighborhood
31 Hatherton Crescent, Toronto C13, M3A 1P6
Shally Shi
Sales Representative, Dolphin Realty Inc
English, Mandarin
Residential ResaleProperty ManagementPre Construction
Mortgage Information
Estimated Payment
$0 Principal and Interest
 Walk Score for 31 Hatherton Crescent
Walk Score for 31 Hatherton Crescent

Book a Showing
Tour this home with Shally
Frequently Asked Questions
Can't find what you're looking for? Contact our support team for more information.
See the Latest Listings by Cities
1500+ home for sale in Ontario

Looking for Your Perfect Home?
Let us help you find the perfect home that matches your lifestyle
