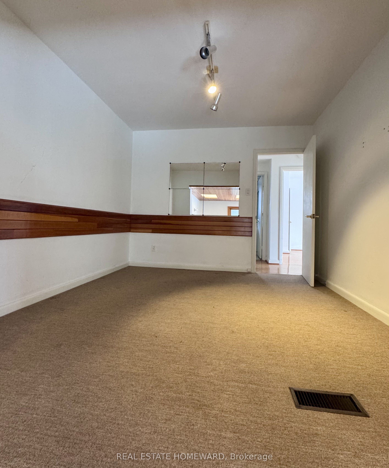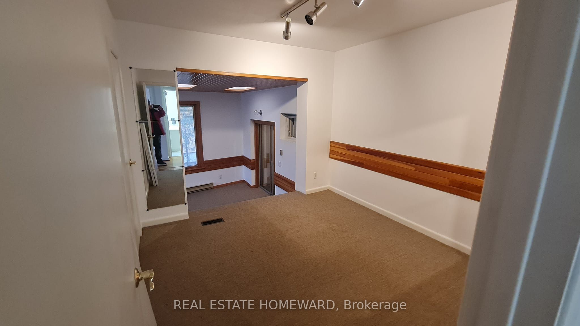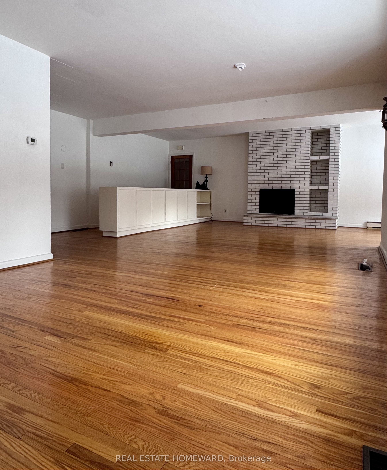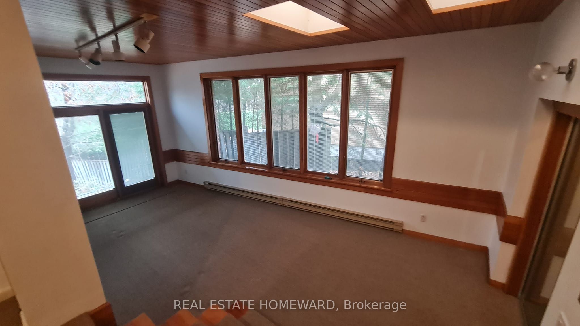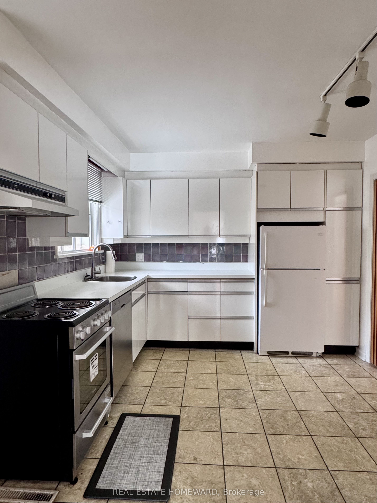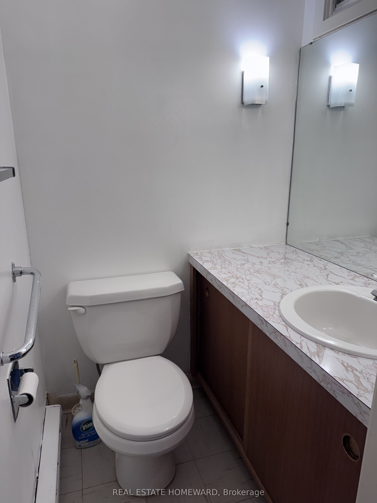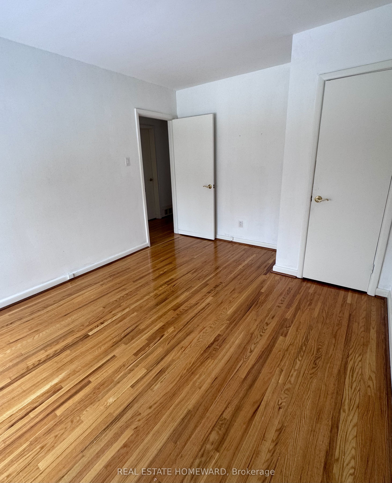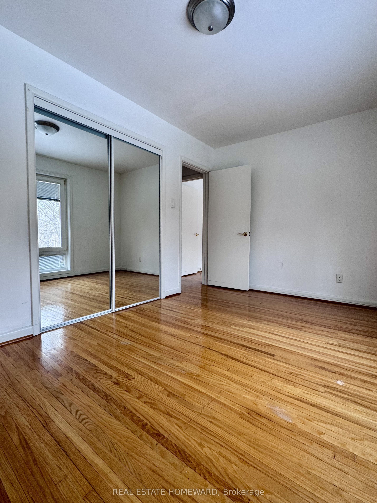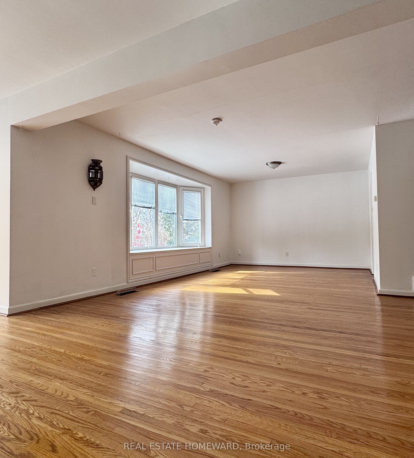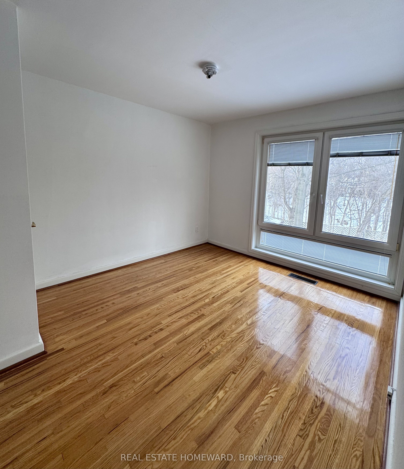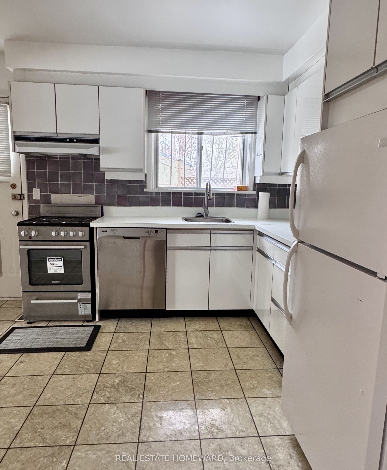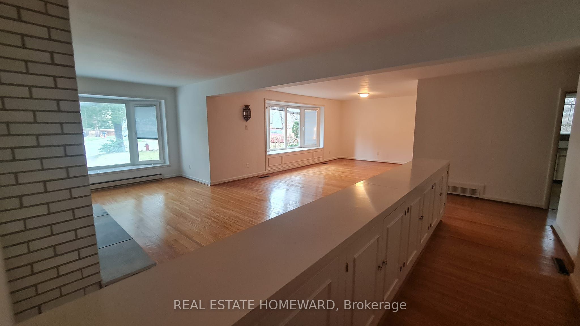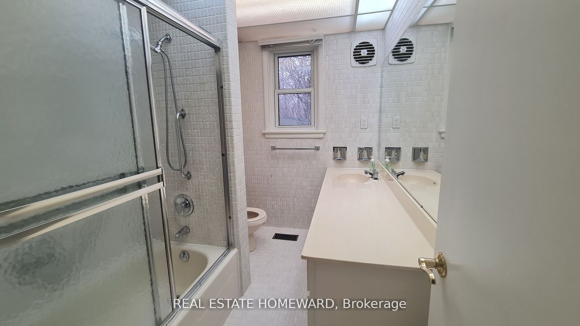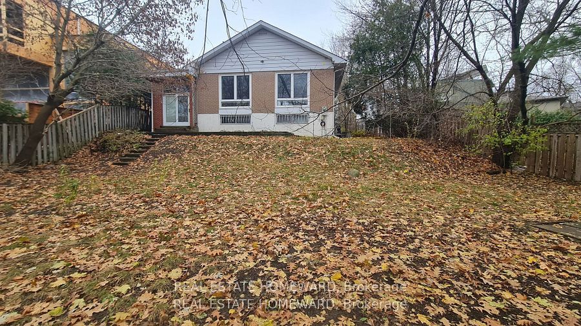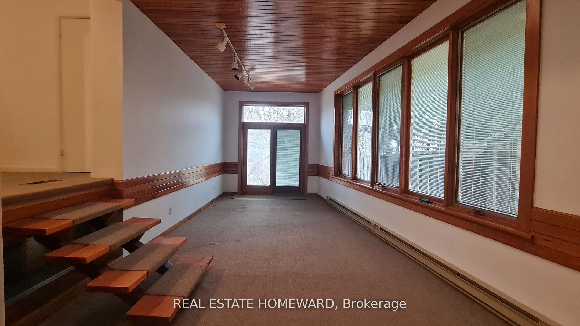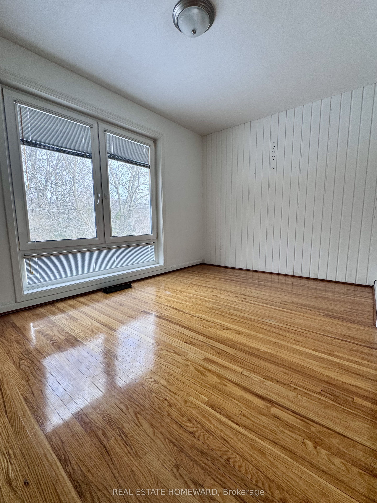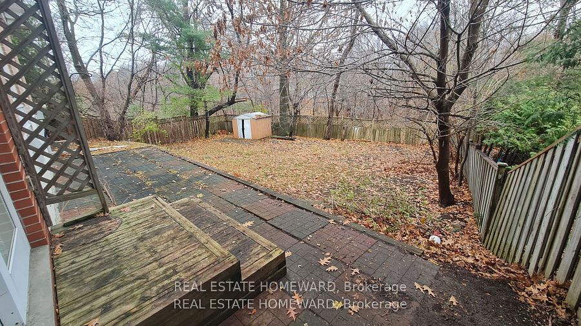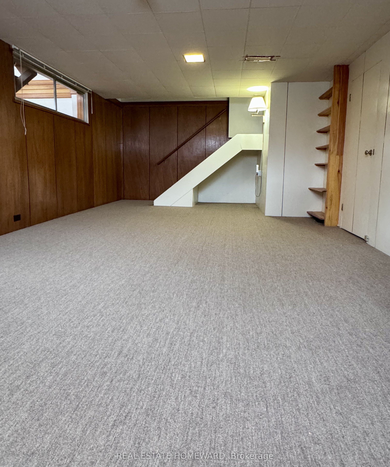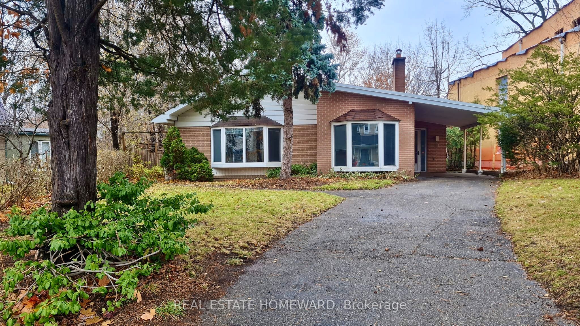
$3,200 /mo
Listed by REAL ESTATE HOMEWARD
Detached•MLS #C11997734•Price Change
Room Details
| Room | Features | Level |
|---|---|---|
Living Room 5.75 × 3.05 m | Brick FireplaceBay Window | Main |
Dining Room 6.3 × 3.7 m | Open ConceptCombined w/LivingBay Window | Main |
Kitchen 3.9 × 3.15 m | Tile FloorStainless Steel Appl | Main |
Bedroom 3.9 × 3.12 m | Large WindowOverlooks RavineHardwood Floor | Upper |
Bedroom 2 4.8 × 2.8 m | Overlooks RavineLarge ClosetHardwood Floor | Upper |
Bedroom 3 3.5 × 3 m | ClosetCombined w/Sunroom | Upper |
Client Remarks
Location Location Location! Rarely Offered Detached Backsplit Bungalow Located On This Highly Desirable Cul-De-Sac In Don Mills. Set On A Fabulous Ravine Lot Overlooking The Trees of Chipping Park. This Spacious (1830 Sq Ft + 644 Sq Ft Lower Level) 3 Bedroom 2 Bath Detached Home W/ Bright Sunroom and Huge Living Area Is Perfect For Every Family And Hard to Find! Located in an excellent school catchment: Norman Ingram Public School and Don Mills M.S. & C.I. Steps from Everything This Amazing Neighbourhood Has to Offer: Large Parks, Trails, Groceries, Library, Public Transportation, Restaurants & More. Minutes From Shops at Don Mills. Easy Access to Downtown via DVP/404 & 401.
About This Property
31 Ashgrove Place, Toronto C13, M3B 2Y9
Home Overview
Basic Information
Walk around the neighborhood
31 Ashgrove Place, Toronto C13, M3B 2Y9
Shally Shi
Sales Representative, Dolphin Realty Inc
English, Mandarin
Residential ResaleProperty ManagementPre Construction
 Walk Score for 31 Ashgrove Place
Walk Score for 31 Ashgrove Place

Book a Showing
Tour this home with Shally
Frequently Asked Questions
Can't find what you're looking for? Contact our support team for more information.
Check out 100+ listings near this property. Listings updated daily
See the Latest Listings by Cities
1500+ home for sale in Ontario

Looking for Your Perfect Home?
Let us help you find the perfect home that matches your lifestyle
