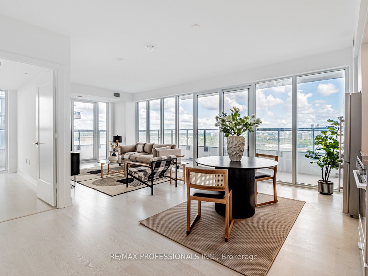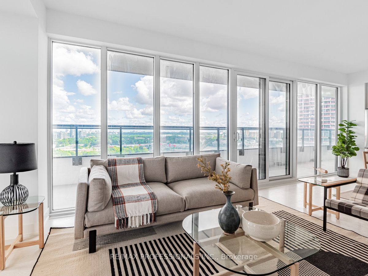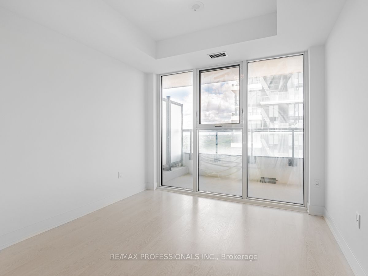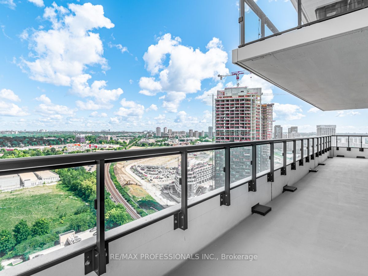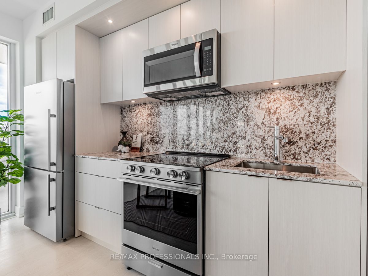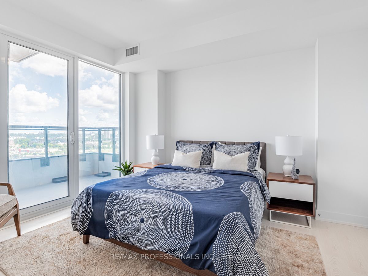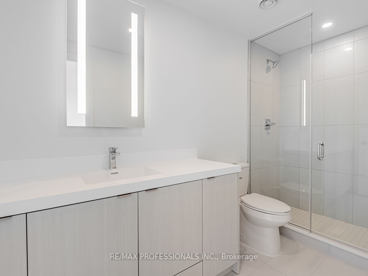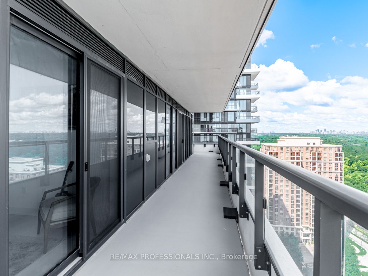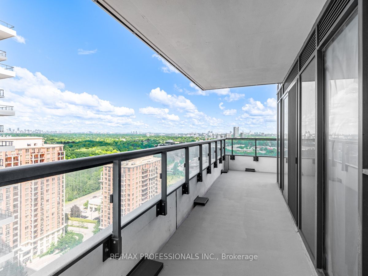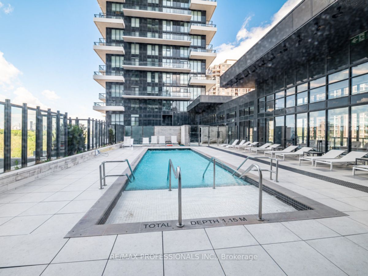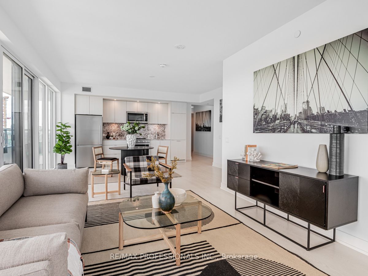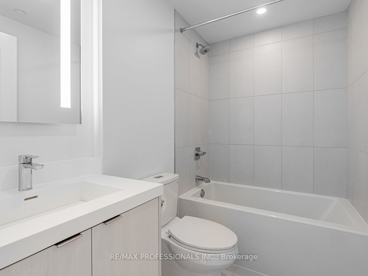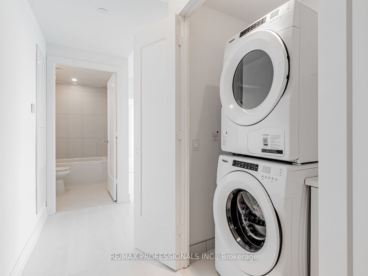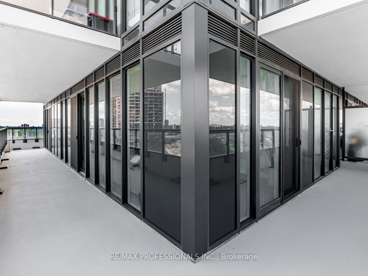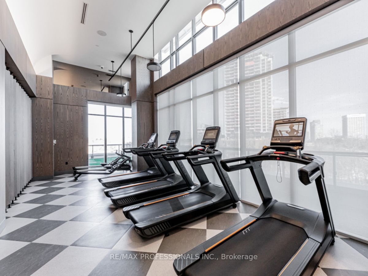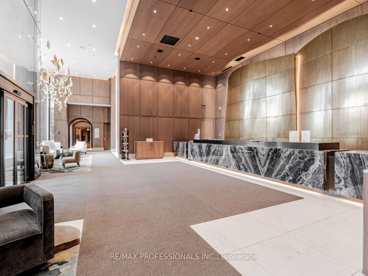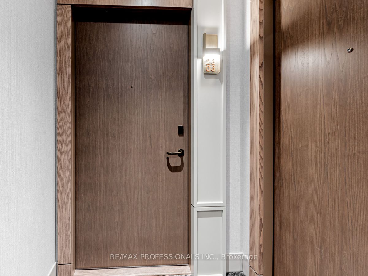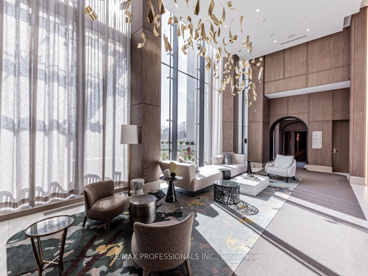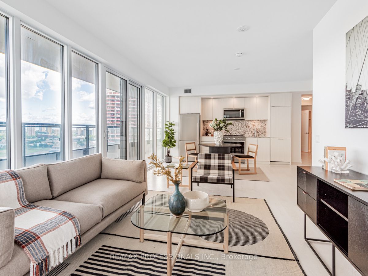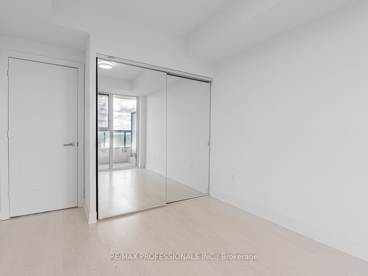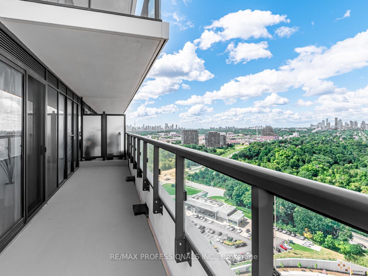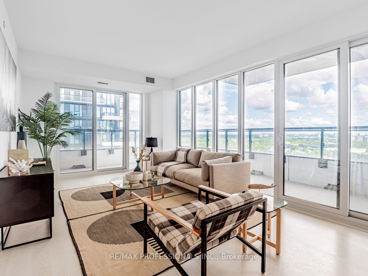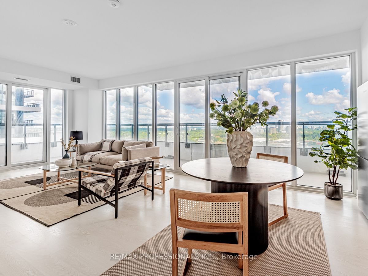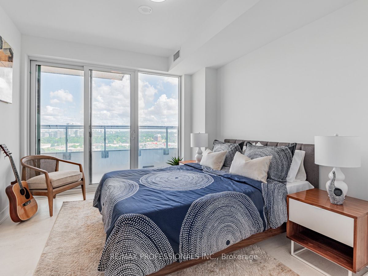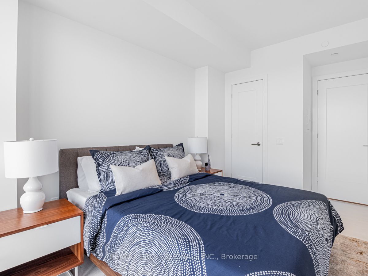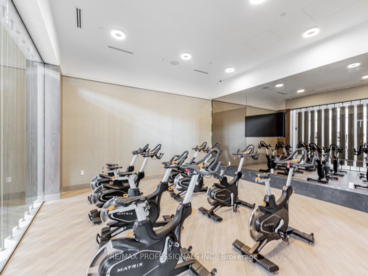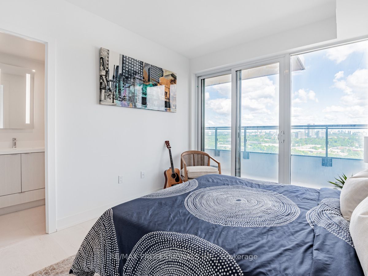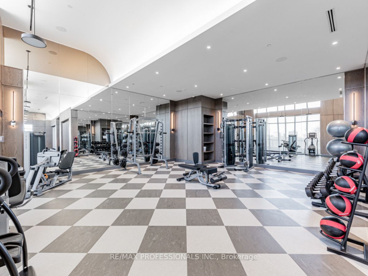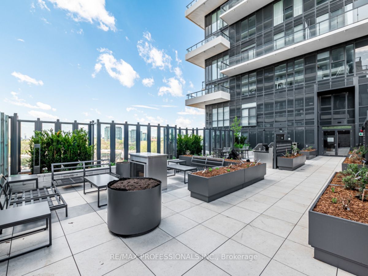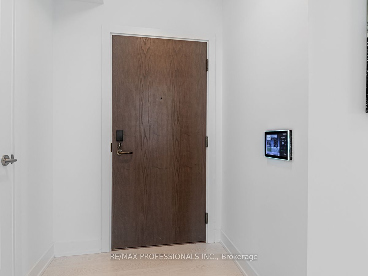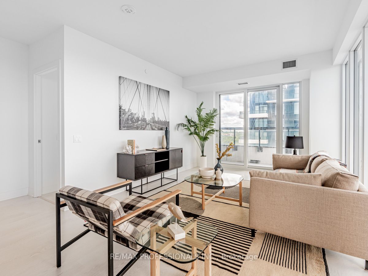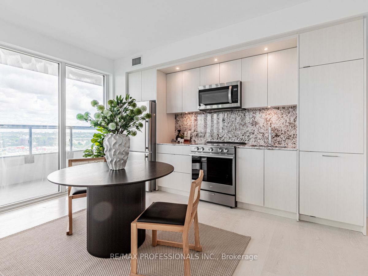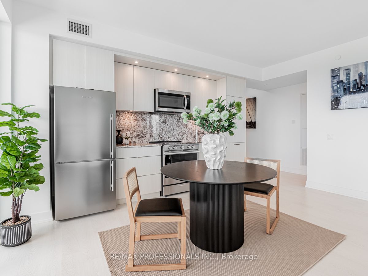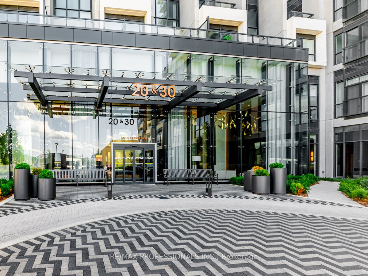
$1,048,000
Est. Payment
$4,003/mo*
*Based on 20% down, 4% interest, 30-year term
Listed by RE/MAX PROFESSIONALS INC.
Condo Apartment•MLS #C12035503•New
Included in Maintenance Fee:
Heat
Water
CAC
Common Elements
Building Insurance
Parking
Price comparison with similar homes in Toronto C13
Compared to 59 similar homes
44.2% Higher↑
Market Avg. of (59 similar homes)
$726,569
Note * Price comparison is based on the similar properties listed in the area and may not be accurate. Consult licences real estate agent for accurate comparison
Room Details
| Room | Features | Level |
|---|---|---|
Living Room 4.87 × 5.78 m | LaminateW/O To BalconyCombined w/Dining | Main |
Dining Room 4.26 × 4.87 m | LaminateW/O To BalconyCombined w/Kitchen | Main |
Kitchen 4.26 × 4.87 m | LaminateQuartz CounterStainless Steel Appl | Main |
Primary Bedroom 3.65 × 6.08 m | 2 Pc EnsuiteWalk-In Closet(s)W/O To Balcony | Main |
Bedroom 2 3.95 × 3.96 m | LaminateWest ViewLarge Closet | Main |
Client Remarks
Welcome To This Exquisite 2-Br, 2-Bath Luxury Condo, Boasting A Stunning Wrap-Around Balcony Perfect For Enjoying Sunset Views From The West And An Open Sky Panorama From The North! This Corner Suite Features 9 ft Smooth Ceilings Throughout, Adding To The Spacious And Airy Feel. The Modern Kitchen Features Quartz Countertops With A Matching Slab Backsplash, Stainless Steel Appliances, And A Panel-Fronted Built-in Dishwasher. The Primary Bedroom Includes A Walk-In Closet & An Ensuite Bath For Your Convenience And Privacy. The Split Bedroom Floor Plan Maximizes Privacy, Making It Idea lFor Young Families Or Guests. Sunlight Floods The Open Floor Plan From The North, East, And West. The Wrap-Around Balcony Extends Your Living Space Outdoors, Offering Fantastic Night Views Overlooking The City And A Kaleidoscope Of Autumn Colors From The Nearby Serena Gundy Park. This Is An Incredible Opportunity To Be The First To Live In This Exclusive Enclave Of Luxury Condominiums. **EXTRAS** Fridge, Stove, Built-In Dishwasher, Washer, Dryer, All Light Fixtures. All In "As Is" Condition.
About This Property
30 Inn On The Park Drive, Toronto C13, M3C 0P7
Home Overview
Basic Information
Amenities
Concierge
Exercise Room
Party Room/Meeting Room
Outdoor Pool
Rooftop Deck/Garden
Visitor Parking
Walk around the neighborhood
30 Inn On The Park Drive, Toronto C13, M3C 0P7
Shally Shi
Sales Representative, Dolphin Realty Inc
English, Mandarin
Residential ResaleProperty ManagementPre Construction
Mortgage Information
Estimated Payment
$0 Principal and Interest
 Walk Score for 30 Inn On The Park Drive
Walk Score for 30 Inn On The Park Drive

Book a Showing
Tour this home with Shally
Frequently Asked Questions
Can't find what you're looking for? Contact our support team for more information.
See the Latest Listings by Cities
1500+ home for sale in Ontario

Looking for Your Perfect Home?
Let us help you find the perfect home that matches your lifestyle
