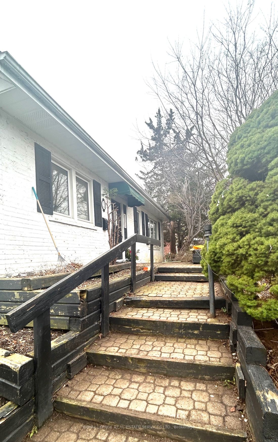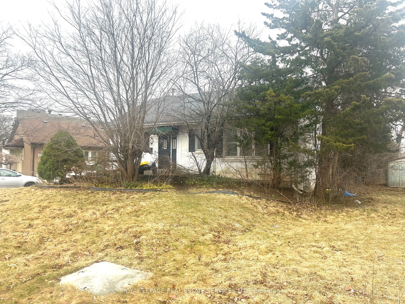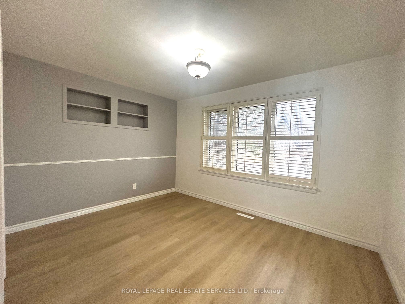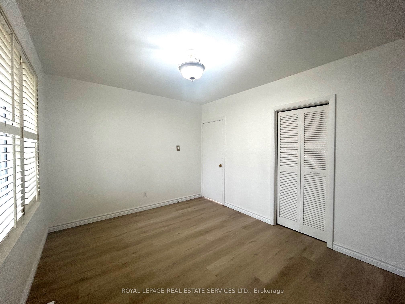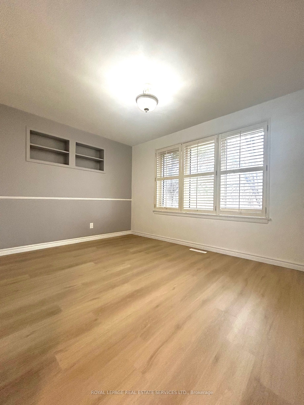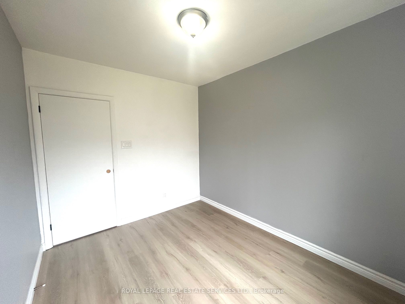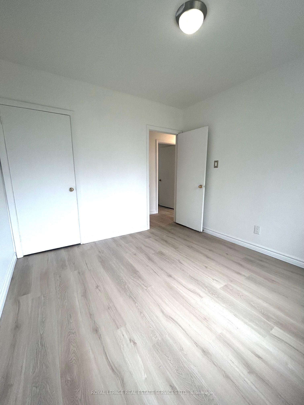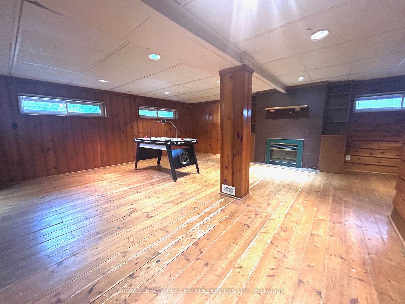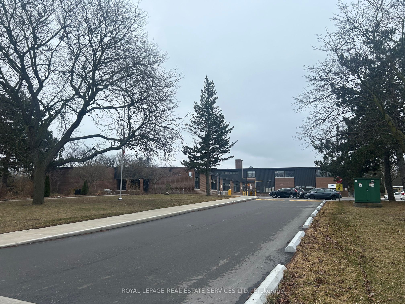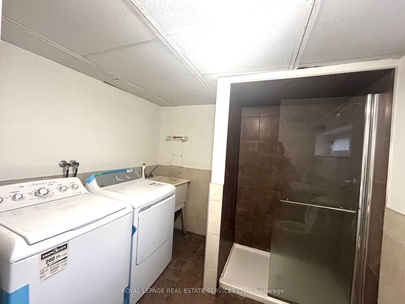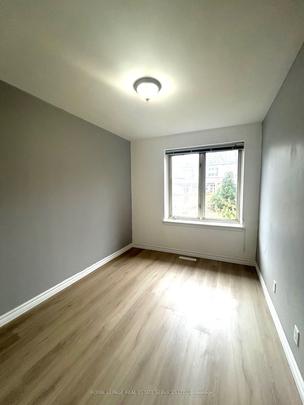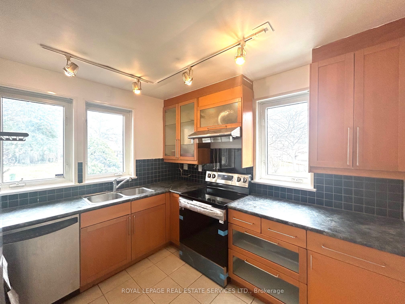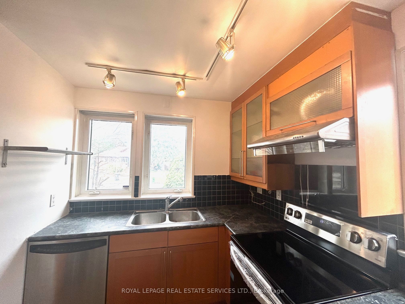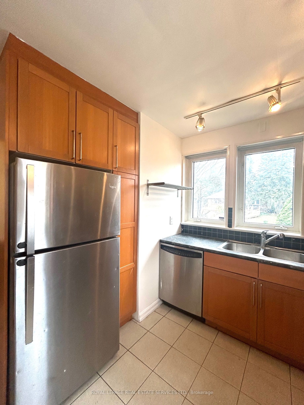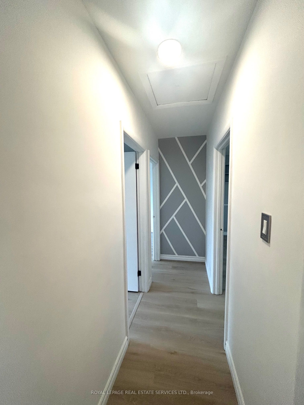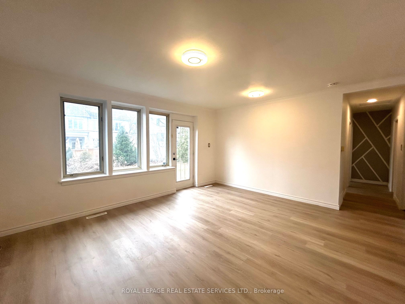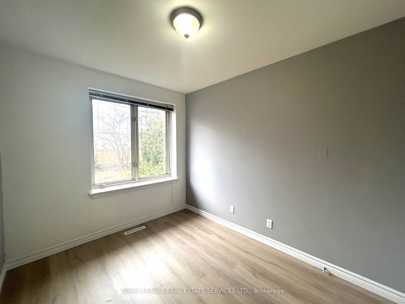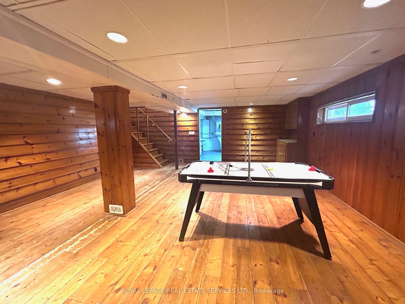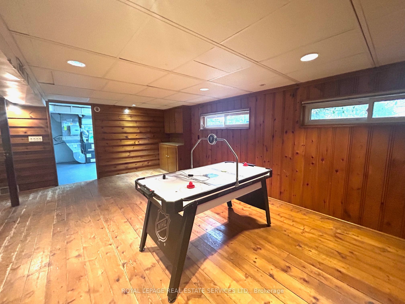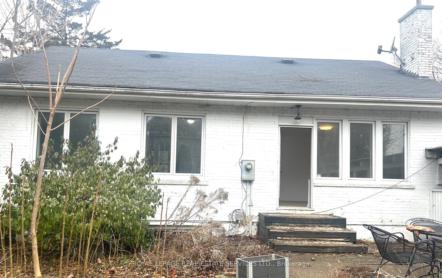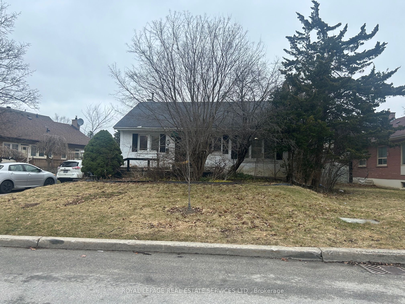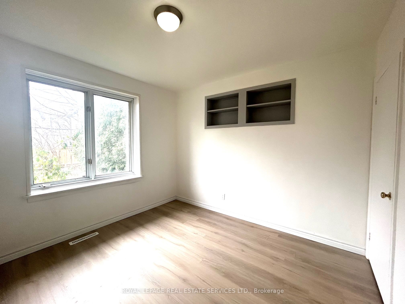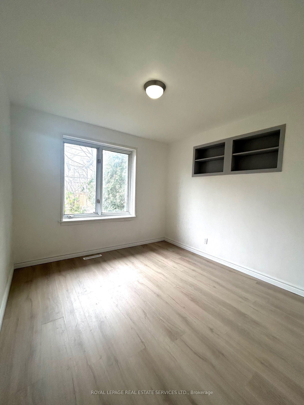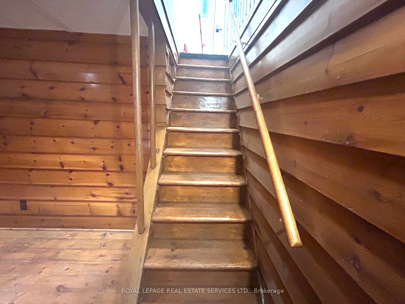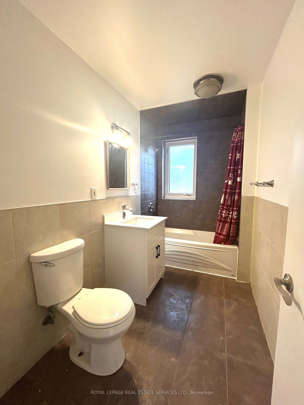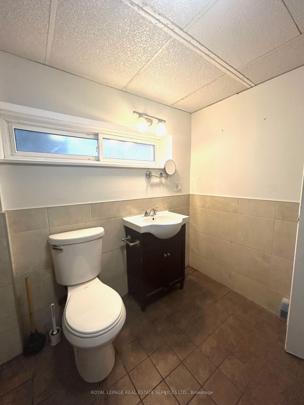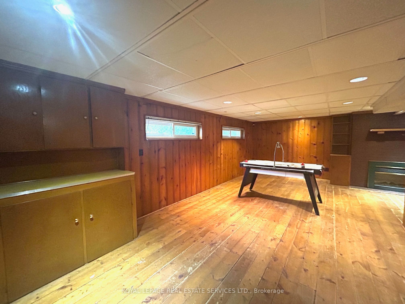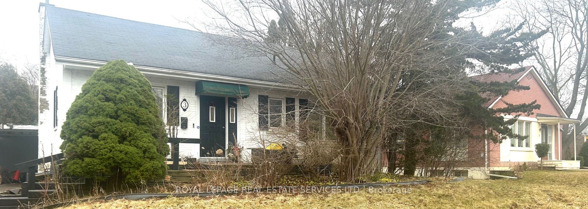
$3,500 /mo
Listed by ROYAL LEPAGE REAL ESTATE SERVICES LTD.
Detached•MLS #C12085695•New
Room Details
| Room | Features | Level |
|---|---|---|
Living Room 4.95 × 4.29 m | Vinyl FloorW/O To YardWindow | Main |
Dining Room 4.95 × 4.29 m | Vinyl FloorOpen ConceptWindow | Main |
Kitchen 3.2 × 3.1 m | Stainless Steel ApplGranite CountersSeparate Room | Main |
Primary Bedroom 4 × 3.1 m | Vinyl FloorWindowCloset | Main |
Bedroom 2 3.3 × 3 m | Vinyl FloorWindowCloset | Main |
Bedroom 3 3.3 × 3 m | Vinyl FloorWindowCloset | Main |
Client Remarks
Prime & Accessible Location To Dvp/401, 20-Minite Driving To Center Of Toronto Downtown. Steps To Parks, Trails, Shops At Don Mills, Great Schools Area, Close to TTC. Gorgeous Private Lot. Charming Bungalow located at a Quiet, Friendly Neighborhood. 3 good sized bedroom, Freshly Painted. Many upgrades, Cozy Cottage Finished Basement with 3pc bath. Larger Windows bring in lots of natural lights. 3Cars On Drive Way. Very quiet neighborhood. Steps To Popular Schools: Norman Ingram Public Schools, Don Mills Middle School, Don Mills Collegiate Institute, St. Bonaventure Catholic school. Tech programmed of Northern SS. The Laurel and York Mill Ci private schools.
About This Property
3 Berkinshaw Crescent, Toronto C13, M3B 2T1
Home Overview
Basic Information
Walk around the neighborhood
3 Berkinshaw Crescent, Toronto C13, M3B 2T1
Shally Shi
Sales Representative, Dolphin Realty Inc
English, Mandarin
Residential ResaleProperty ManagementPre Construction
 Walk Score for 3 Berkinshaw Crescent
Walk Score for 3 Berkinshaw Crescent

Book a Showing
Tour this home with Shally
Frequently Asked Questions
Can't find what you're looking for? Contact our support team for more information.
See the Latest Listings by Cities
1500+ home for sale in Ontario

Looking for Your Perfect Home?
Let us help you find the perfect home that matches your lifestyle
