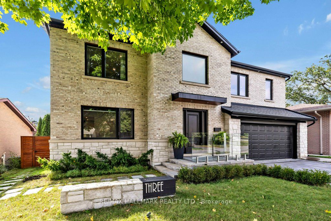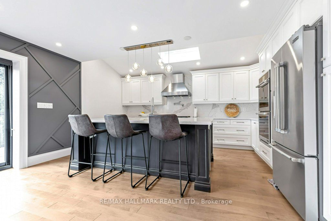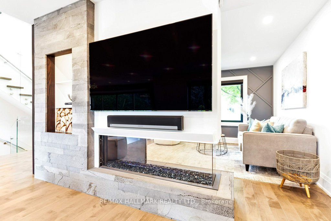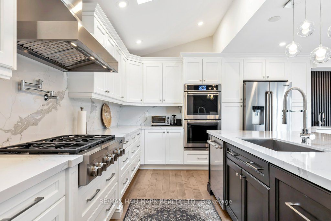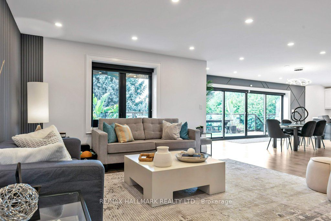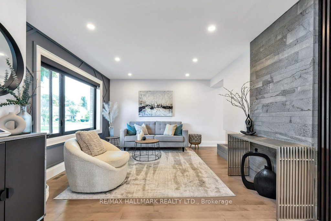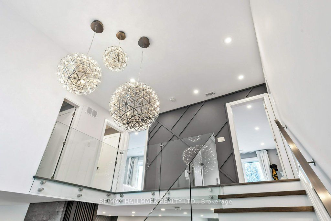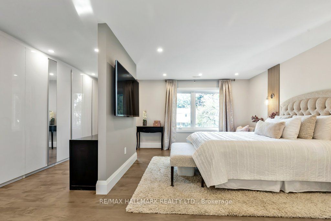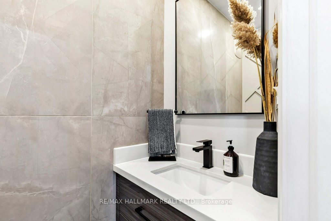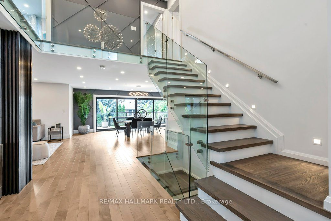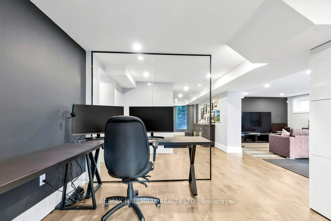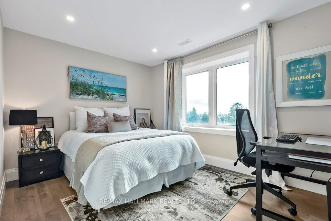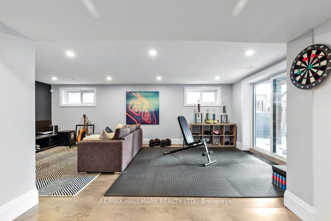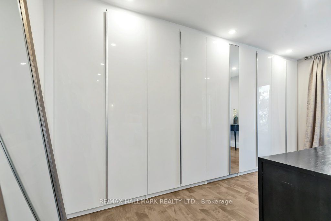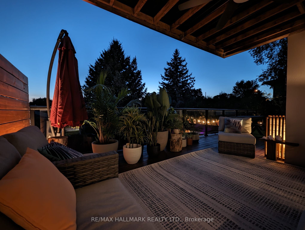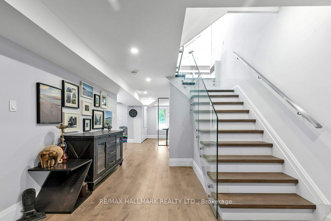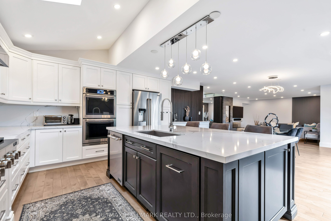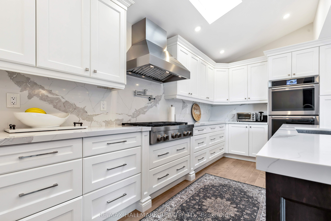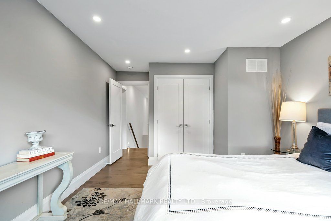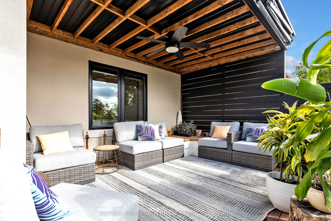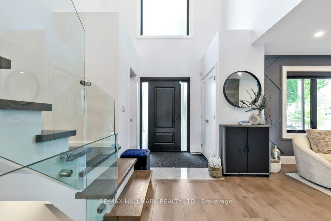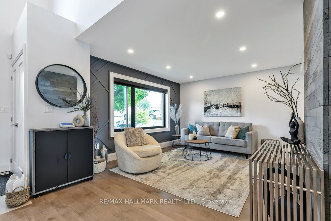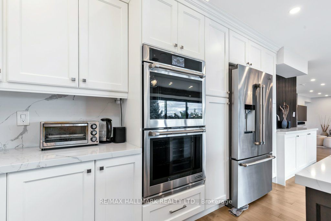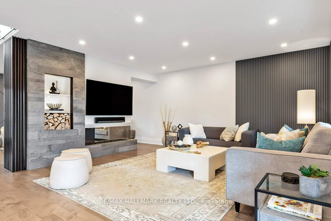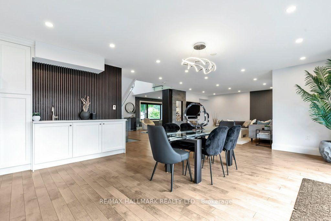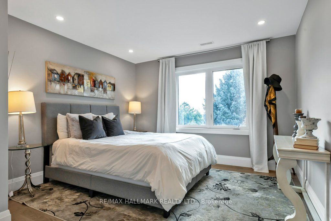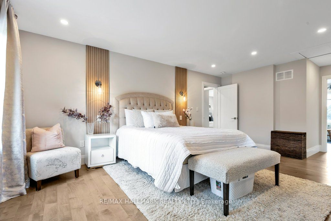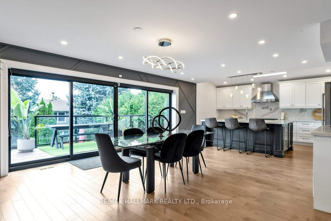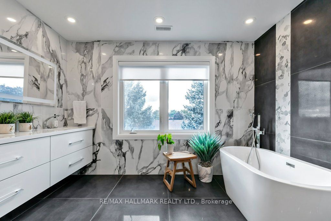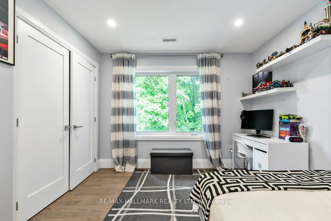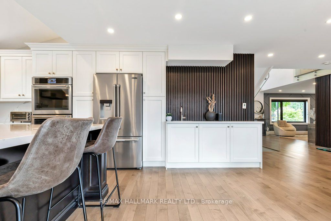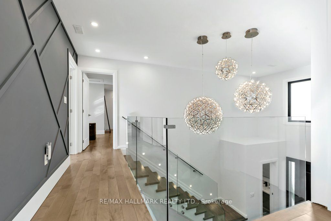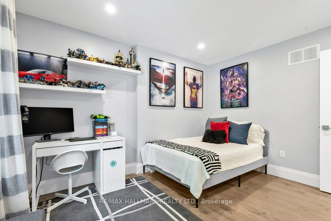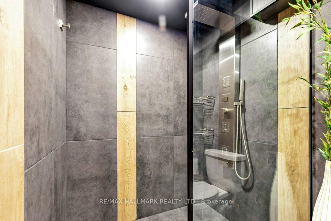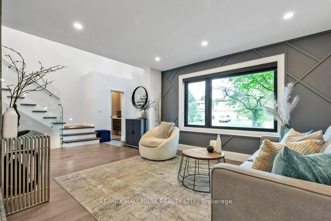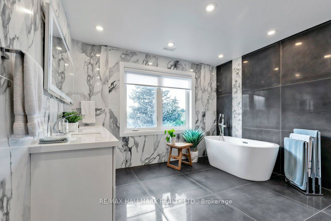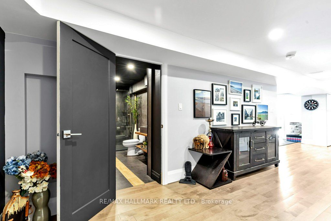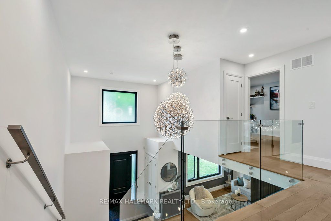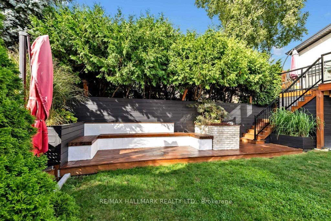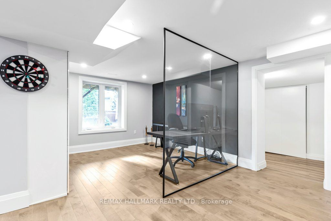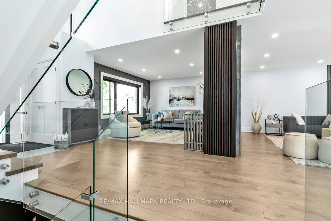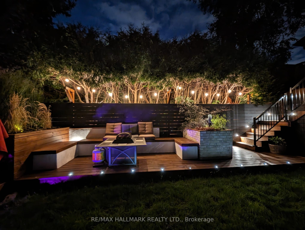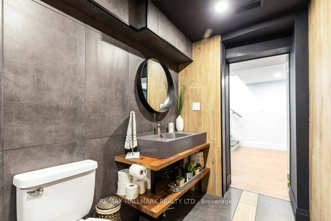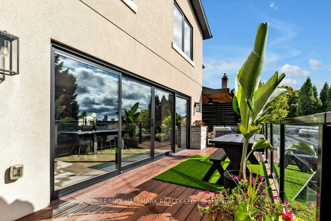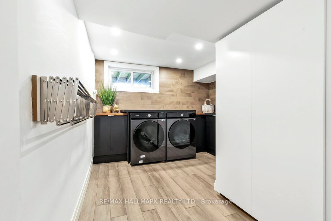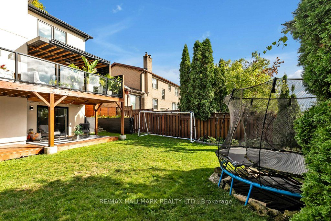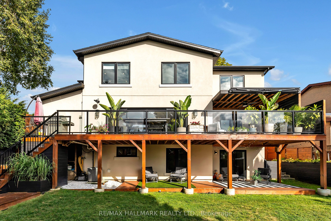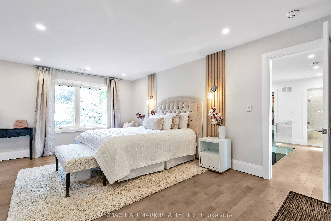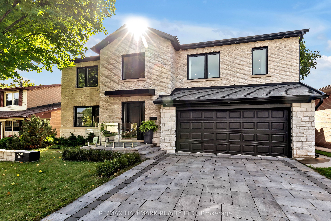
$2,498,000
Est. Payment
$9,541/mo*
*Based on 20% down, 4% interest, 30-year term
Listed by RE/MAX HALLMARK REALTY LTD.
Detached•MLS #C12054832•New
Price comparison with similar homes in Toronto C13
Compared to 5 similar homes
10.5% Higher↑
Market Avg. of (5 similar homes)
$2,260,560
Note * Price comparison is based on the similar properties listed in the area and may not be accurate. Consult licences real estate agent for accurate comparison
Room Details
| Room | Features | Level |
|---|---|---|
Living Room 8.59 × 4.09 m | Hardwood Floor2 Way FireplaceCombined w/Family | Main |
Kitchen 5.04 × 4.1 m | Stainless Steel ApplCentre IslandQuartz Counter | Main |
Dining Room 5.58 × 5.32 m | Hardwood FloorW/O To DeckOpen Concept | Main |
Primary Bedroom 6.82 × 5.29 m | Hardwood Floor5 Pc EnsuiteW/W Closet | Second |
Bedroom 2 4.66 × 3.54 m | Hardwood FloorClosetWindow | Second |
Bedroom 3 3.73 × 3.19 m | Hardwood FloorClosetWindow | Second |
Client Remarks
Welcome to 3 Averdon Crescent, a luxurious 4 + 1-bedroom, 4-bathroom detached home, completely rebuilt and extended five years ago. This residence offers an expansive open-concept layout, highlighted by soaring ceilings and a stunning chandelier in the foyer. A two-way, linear gas fireplace separates the formal living room and family room, enhancing the sense of space. The large dining area with walkout to the deck leads into a gourmet quartz kitchen with a central island and top-tier appliances.Upstairs, the luxurious primary suite features a wall-to-wall closet and a spa-like 5-piece ensuite. Three additional spacious bedrooms with ample closet space and a stunning 4-piece bath complete this level. The finished basement includes a glass-walled office, a stylish 3-piece bathroom, and a spacious rec room with walkout access to the beautifully landscaped backyard, which offers three seating areas and room for play. With over 600 square feet of outdoor living space, a raised deck, and views of the city skyline and CN Tower, this home combines modern luxury with family-friendly comfort. Additional features include EV charging in the garage, proximity to great schools, green spaces, and ravine access. This is the home you've been waiting for!
About This Property
3 Averdon Crescent, Toronto C13, M3A 1P4
Home Overview
Basic Information
Walk around the neighborhood
3 Averdon Crescent, Toronto C13, M3A 1P4
Shally Shi
Sales Representative, Dolphin Realty Inc
English, Mandarin
Residential ResaleProperty ManagementPre Construction
Mortgage Information
Estimated Payment
$0 Principal and Interest
 Walk Score for 3 Averdon Crescent
Walk Score for 3 Averdon Crescent

Book a Showing
Tour this home with Shally
Frequently Asked Questions
Can't find what you're looking for? Contact our support team for more information.
Check out 100+ listings near this property. Listings updated daily
See the Latest Listings by Cities
1500+ home for sale in Ontario

Looking for Your Perfect Home?
Let us help you find the perfect home that matches your lifestyle
