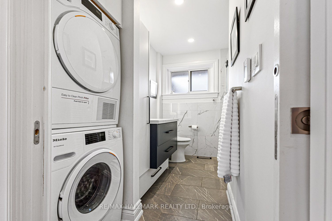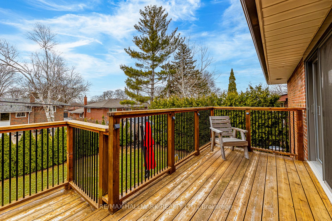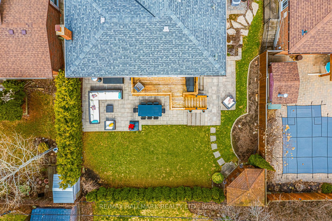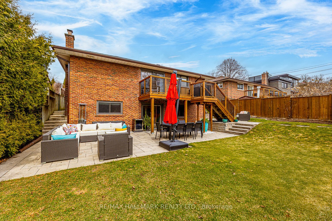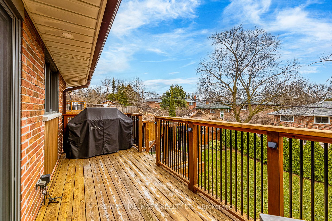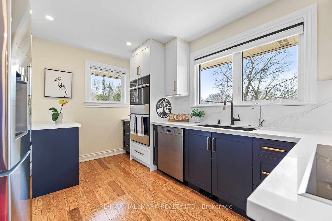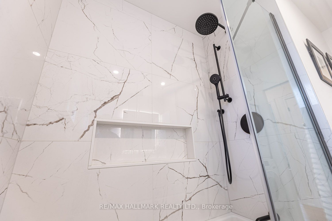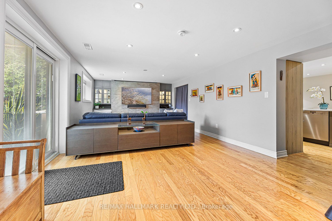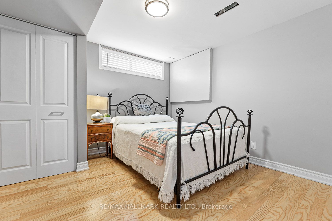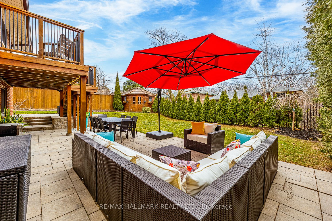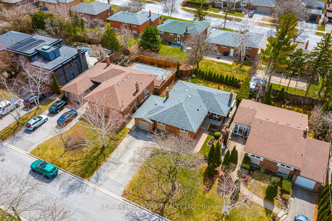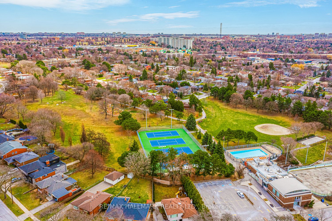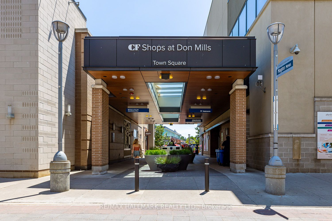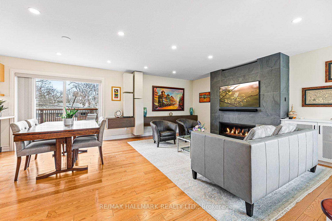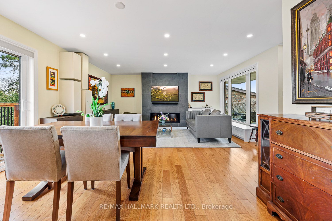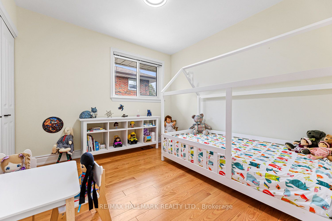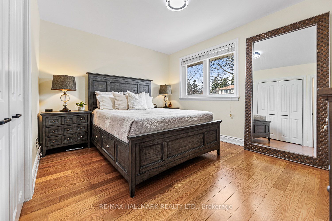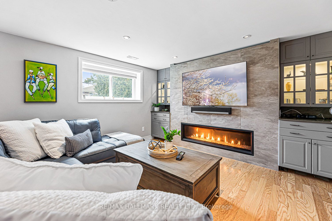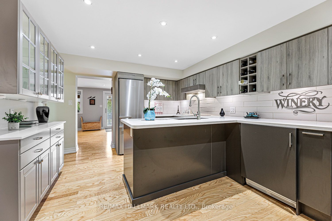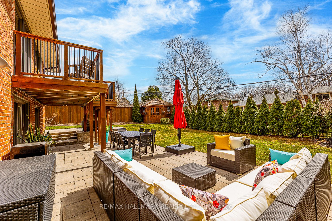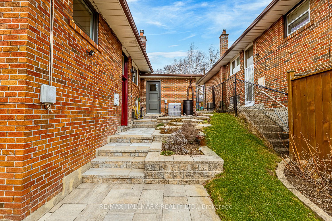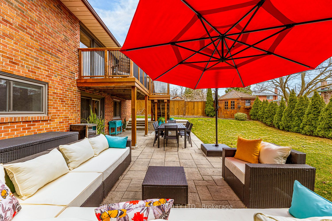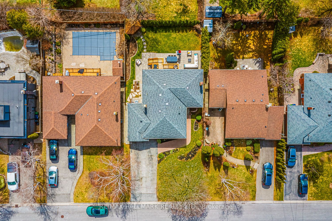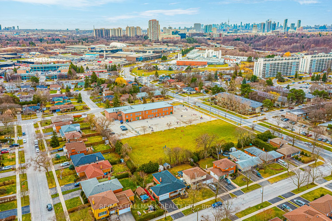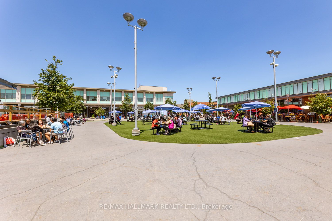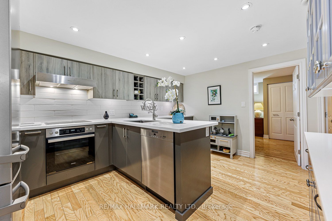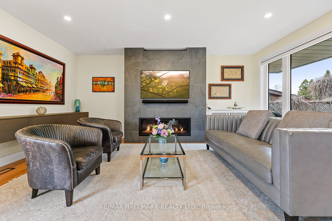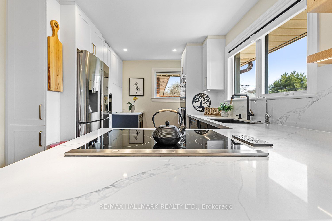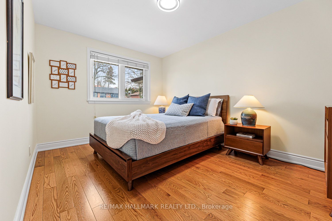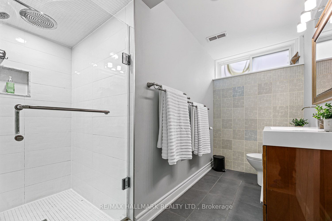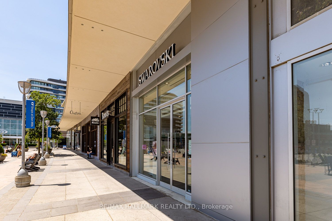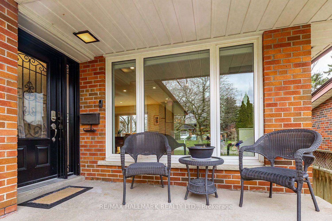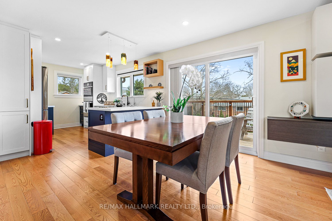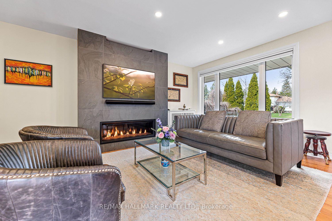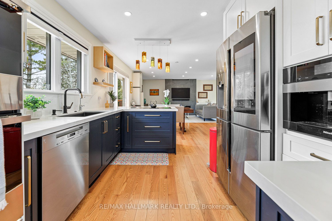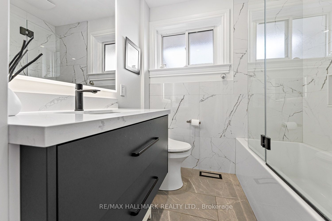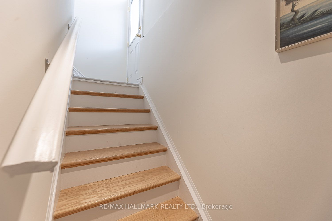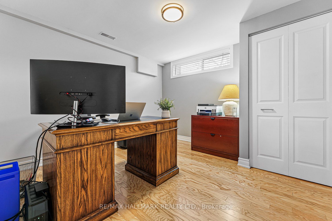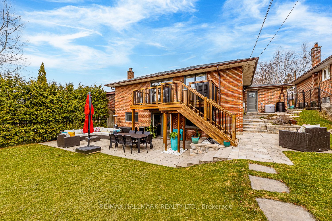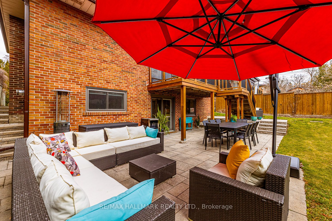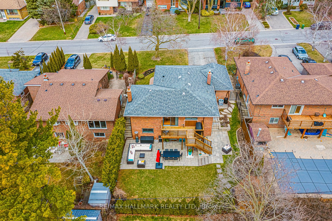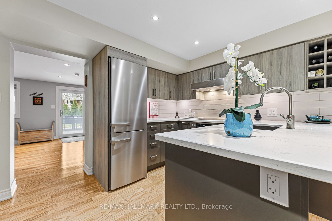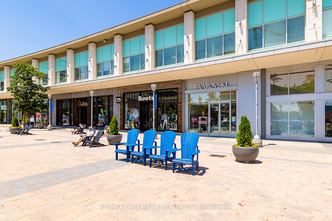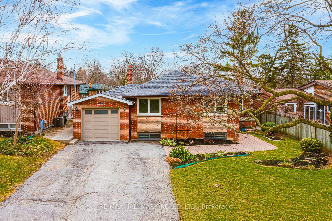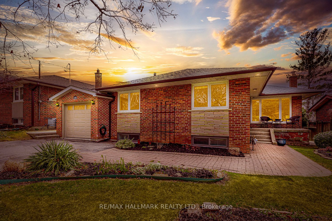
$1,525,000
Est. Payment
$5,824/mo*
*Based on 20% down, 4% interest, 30-year term
Detached•MLS #C12074155•Sold
Price comparison with similar homes in Toronto C13
Compared to 1 similar home
-0.3% Lower↓
Market Avg. of (1 similar homes)
$1,529,000
Note * Price comparison is based on the similar properties listed in the area and may not be accurate. Consult licences real estate agent for accurate comparison
Room Details
| Room | Features | Level |
|---|---|---|
Kitchen 4.63 × 3 m | Hardwood FloorOverlooks BackyardRenovated | Ground |
Living Room 4.48 × 5.2 m | Hardwood FloorFireplaceOverlooks Backyard | Ground |
Dining Room 4 × 4.94 m | Hardwood FloorOverlooks BackyardLarge Window | Ground |
Primary Bedroom 3.97 × 3.16 m | Hardwood FloorOverlooks FrontyardLarge Window | Ground |
Bedroom 2 4.16 × 3 m | Hardwood FloorOverlooks FrontyardLarge Window | Ground |
Bedroom 3 3 × 3 m | Hardwood FloorLarge ClosetLarge Window | Ground |
Client Remarks
Fabulous Executive Bungalow On a 55 X 110 Ft lot On A Quiet & Coveted Street. Sprawling, Modern And Magazine-Worthy Open Concept With Jaw-Dropping Renovations With Top-Of-The-Line Appliances (Over $300k in Renos, Jenn-Air and Miele appliances). Over 2500 Sq Ft Of Living Square Footage. 3 + 2 Bed With Walkout Basement, 2 Kitchens, 2 Sets of Laundry Machines (Main floor and basement). Plenty Of Storage Room/Closets. Natural Light Throughout. Bedrooms With Cat-6 Ethernet Cables. Bidet Toilet On Main Floor. An Incredibly Flexible Floor Plan Ideal For Family Living & Entertaining, With Multiple Work-From-Home Options. Walkout Lower Level Allows For Versatile Accommodation For Multi-Generational Living, Caregivers & Amazing Potential For Additional Income. Ivy League Schools/French Immersion, Golf, Parks and Trails All Around. The Access To Green Space Is Phenomenal; Whether You Like To Play Sports, Run, Walk, Hike, Or Bike This Neighbourhood Offers A Tremendous Amount Of Outdoor Activities. Transit & Major Roadways Including The Don Valley Parkway Are Minutes Away Providing Quick Access To Other Areas Of The City And Convenient Roadways Out Of The Town.
About This Property
29 Fairhill Crescent, Toronto C13, M3A 1N7
Home Overview
Basic Information
Walk around the neighborhood
29 Fairhill Crescent, Toronto C13, M3A 1N7
Shally Shi
Sales Representative, Dolphin Realty Inc
English, Mandarin
Residential ResaleProperty ManagementPre Construction
Mortgage Information
Estimated Payment
$0 Principal and Interest
 Walk Score for 29 Fairhill Crescent
Walk Score for 29 Fairhill Crescent

Book a Showing
Tour this home with Shally
Frequently Asked Questions
Can't find what you're looking for? Contact our support team for more information.
See the Latest Listings by Cities
1500+ home for sale in Ontario

Looking for Your Perfect Home?
Let us help you find the perfect home that matches your lifestyle
