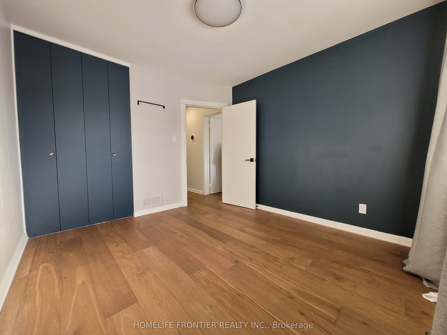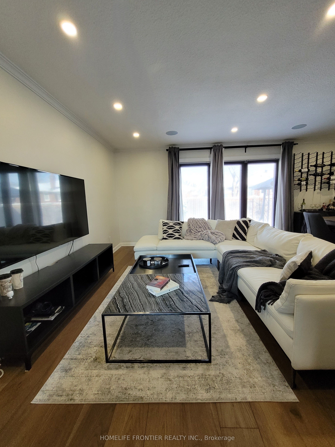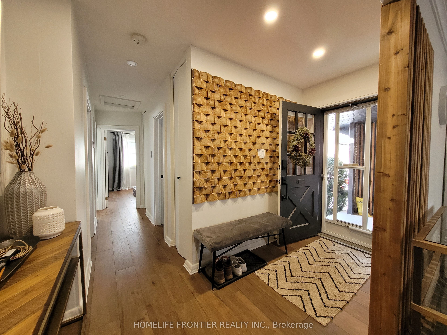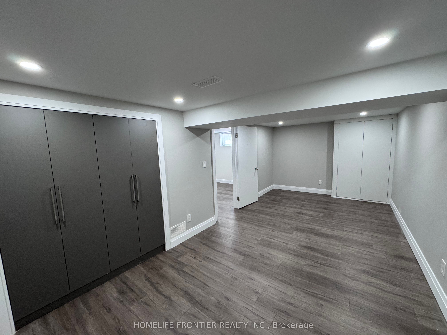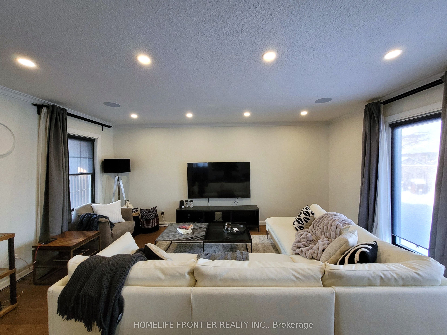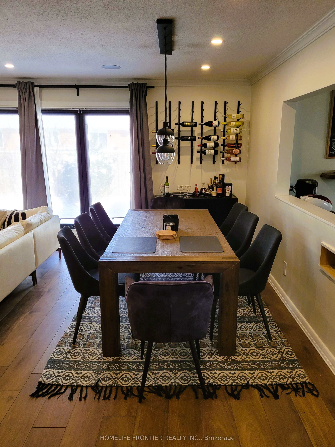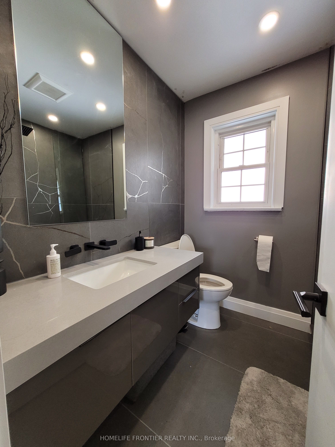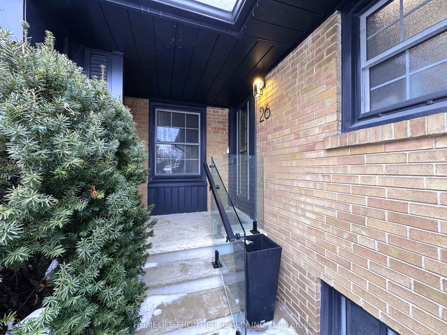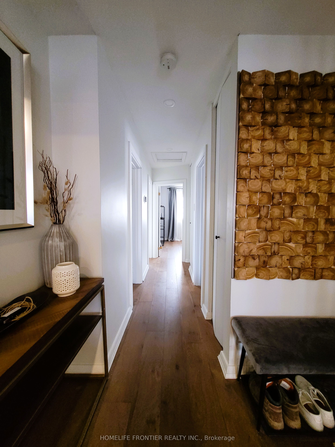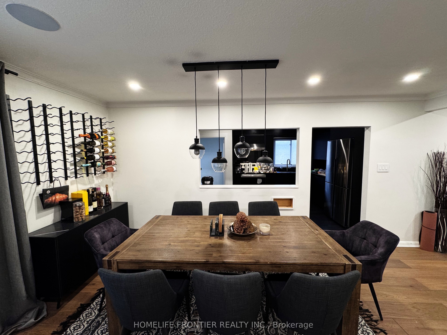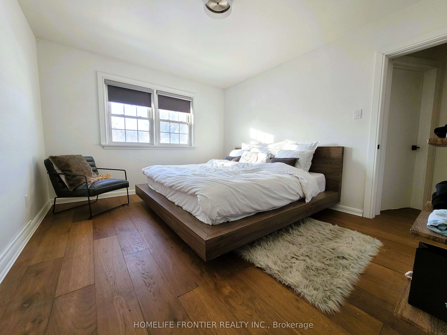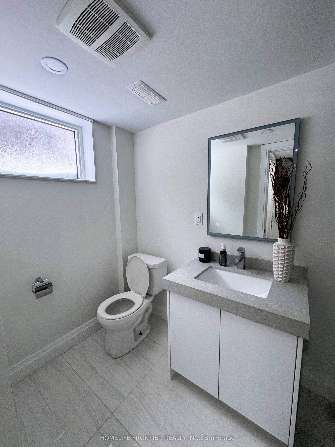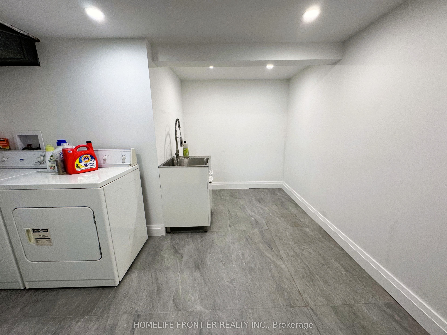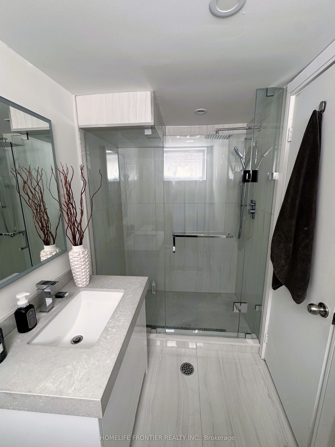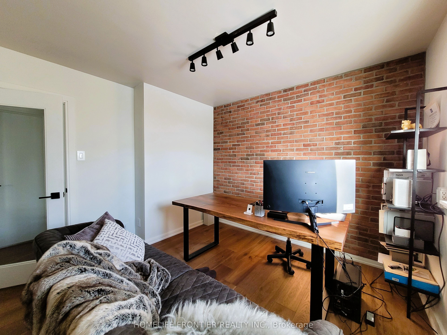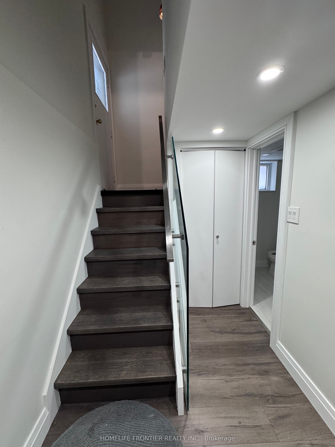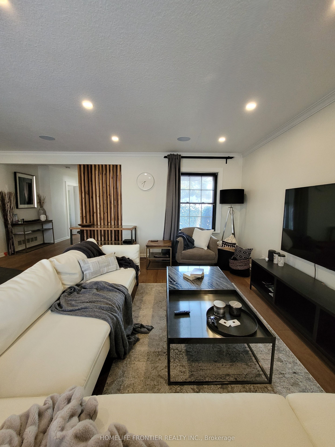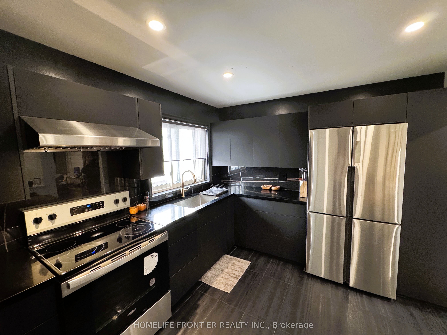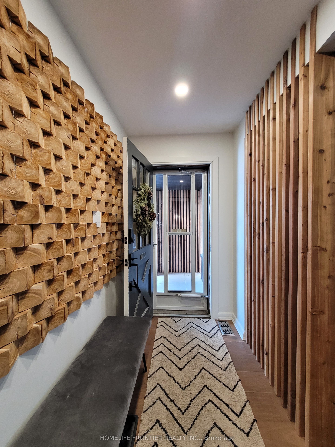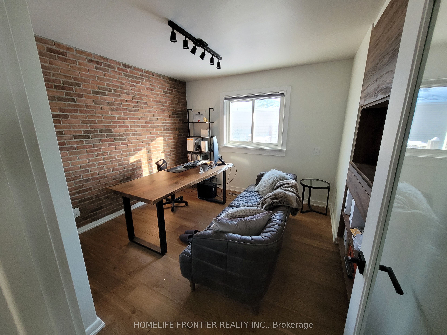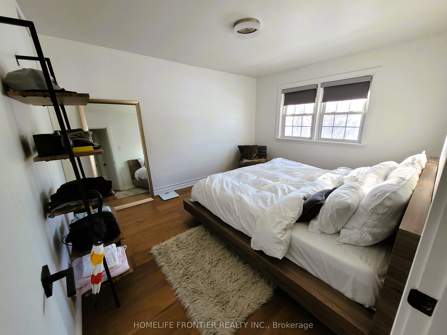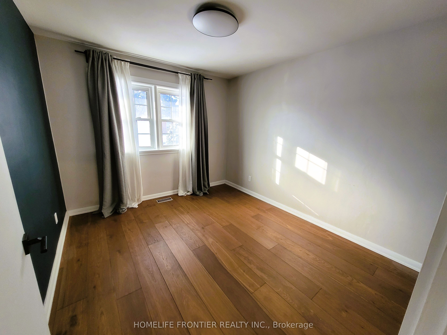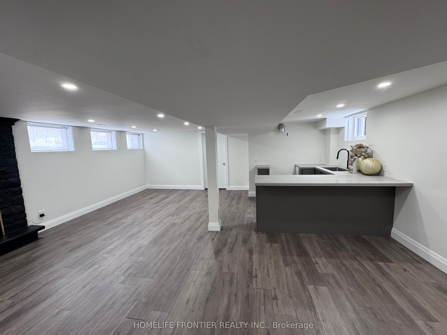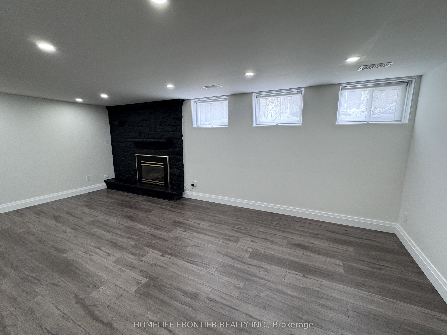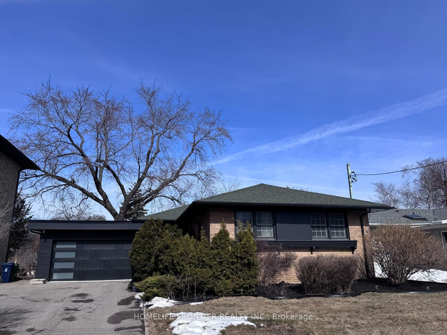
$1,547,000
Est. Payment
$5,908/mo*
*Based on 20% down, 4% interest, 30-year term
Listed by HOMELIFE FRONTIER REALTY INC.
Detached•MLS #C11993554•New
Price comparison with similar homes in Toronto C13
Compared to 9 similar homes
1.1% Higher↑
Market Avg. of (9 similar homes)
$1,529,931
Note * Price comparison is based on the similar properties listed in the area and may not be accurate. Consult licences real estate agent for accurate comparison
Room Details
| Room | Features | Level |
|---|---|---|
Living Room 5.67 × 5.08 m | Combined w/DiningBuilt-in SpeakersLarge Window | Main |
Dining Room 5.67 × 5.08 m | Combined w/LivingHardwood FloorPot Lights | Main |
Kitchen 4.04 × 2.97 m | RenovatedBreakfast BarW/O To Garden | Main |
Primary Bedroom 4.01 × 3.3 m | Hardwood FloorHis and Hers ClosetsOverlooks Frontyard | Main |
Bedroom 2 3.35 × 2.97 m | Hardwood FloorOverlooks FrontyardCloset | Main |
Bedroom 3 3.3 × 3.18 m | Hardwood FloorB/I ShelvesFrench Doors | Main |
Client Remarks
Welcome to this beautifully renovated bungalow in the heart of North York! This modern and elegant home offers a perfect blend of luxury, comfort, and functionality, making it ideal for families and investors alike. Key Features: Smart Home Integration - Control lighting, temperature, and security. Home Theatre Sound System - Enjoy a cinematic experience in your living/dining room. Wide Plank Flooring - Stylish and durable flooring throughout the home. Energy Savings - Roof newly insulated to modern day standards and new large heating system rated for +3200sf house. Gourmet Kitchen - Modern appliances, Caesarstone countertops, and touch-sensor faucet. Spacious Living Areas - Open-concept design with ample natural light. Fully finished basement with separate entrance. Located in a prime neighbourhood close to parks, schools and shopping. Steps away from the upcoming LRT and <5 minutes from DVP. Don't miss out on this incredible opportunity!
About This Property
26 Trophy Drive, Toronto C13, M4A 1L8
Home Overview
Basic Information
Walk around the neighborhood
26 Trophy Drive, Toronto C13, M4A 1L8
Shally Shi
Sales Representative, Dolphin Realty Inc
English, Mandarin
Residential ResaleProperty ManagementPre Construction
Mortgage Information
Estimated Payment
$0 Principal and Interest
 Walk Score for 26 Trophy Drive
Walk Score for 26 Trophy Drive

Book a Showing
Tour this home with Shally
Frequently Asked Questions
Can't find what you're looking for? Contact our support team for more information.
Check out 100+ listings near this property. Listings updated daily
See the Latest Listings by Cities
1500+ home for sale in Ontario

Looking for Your Perfect Home?
Let us help you find the perfect home that matches your lifestyle
