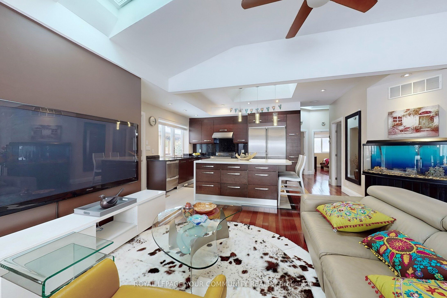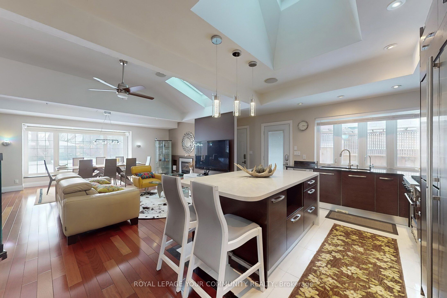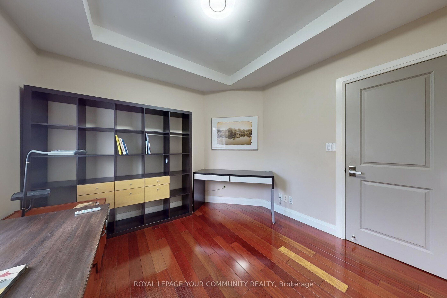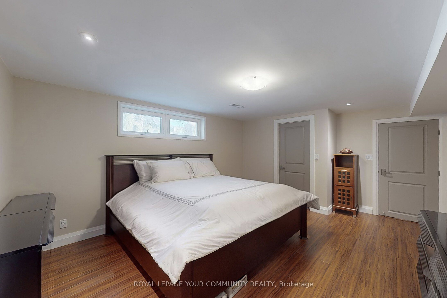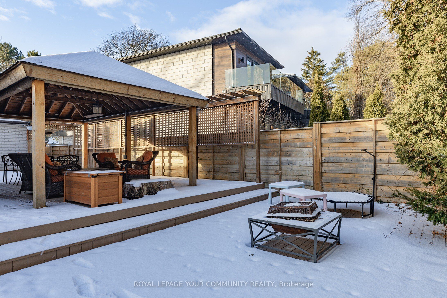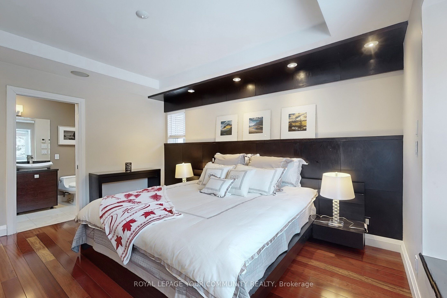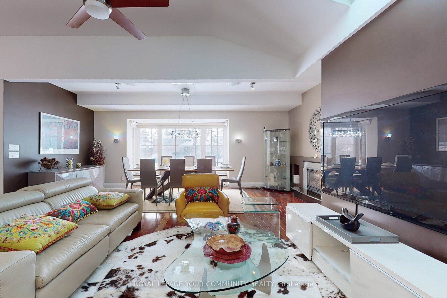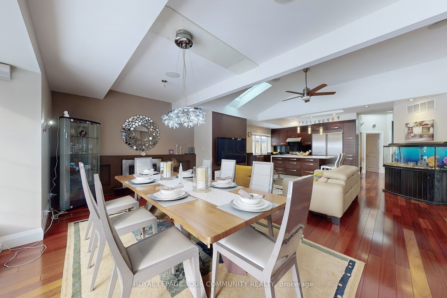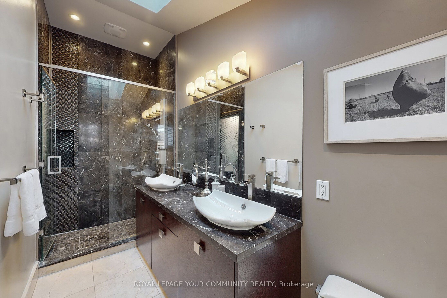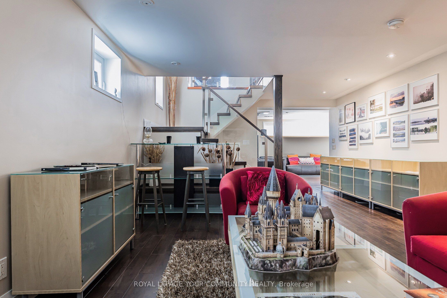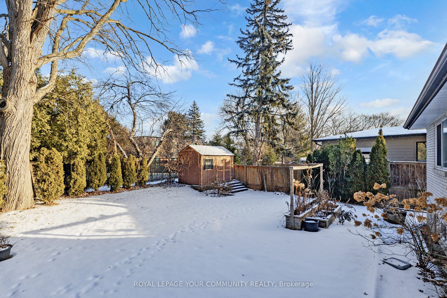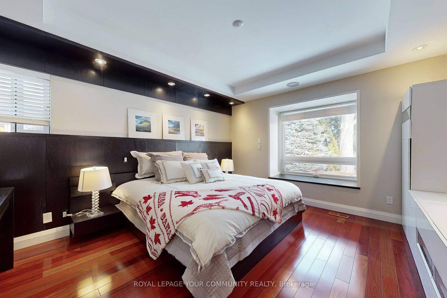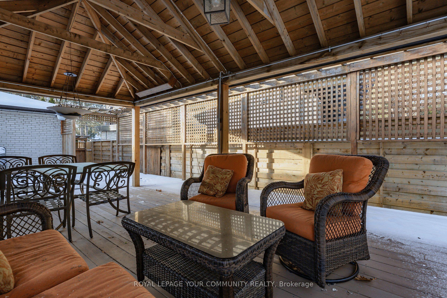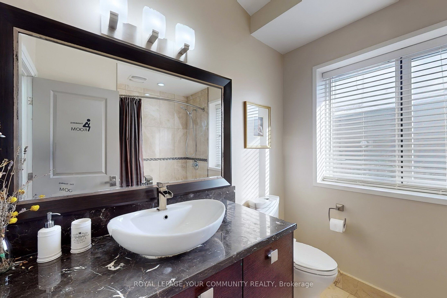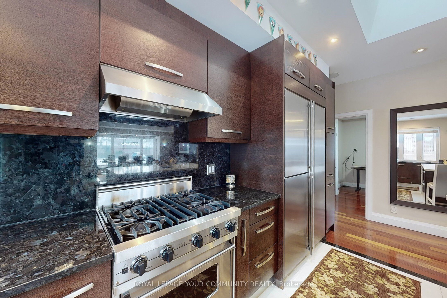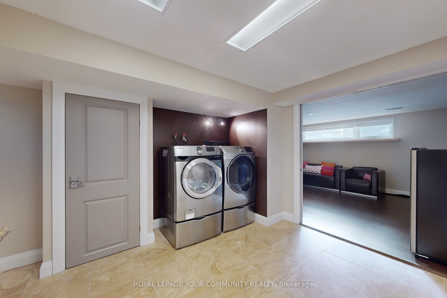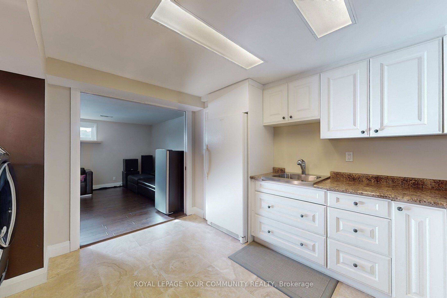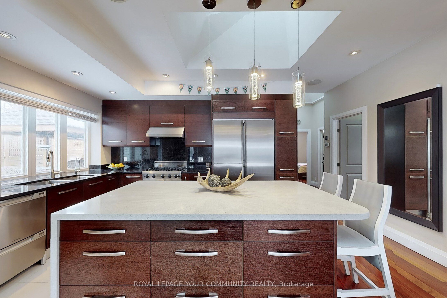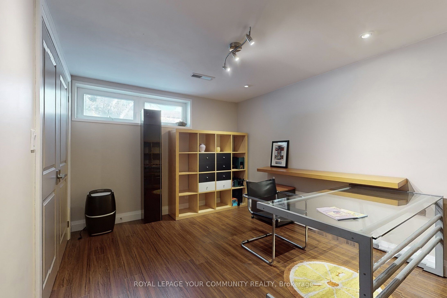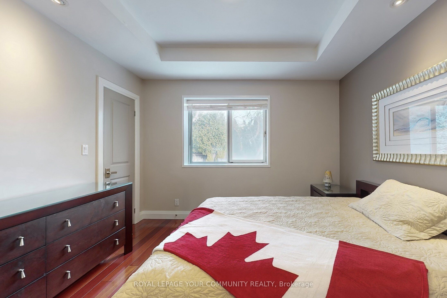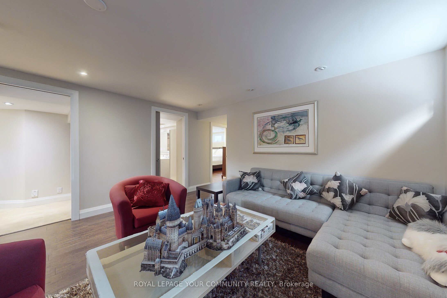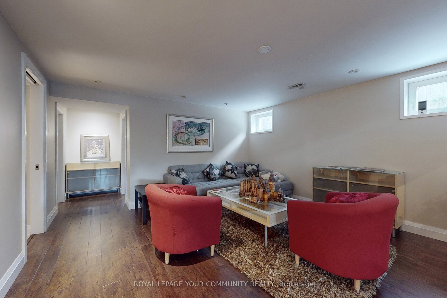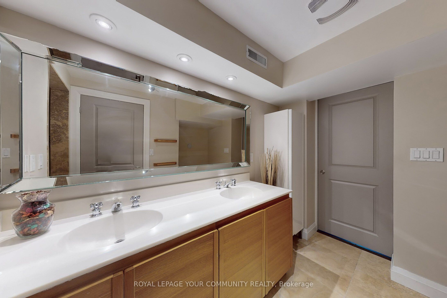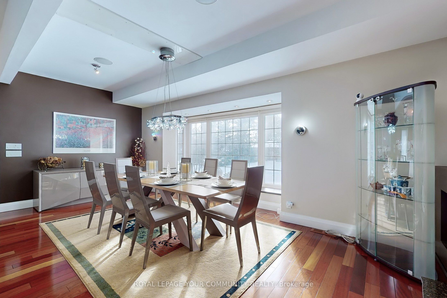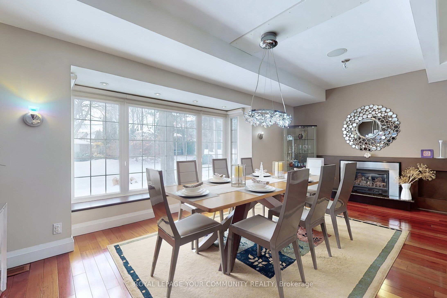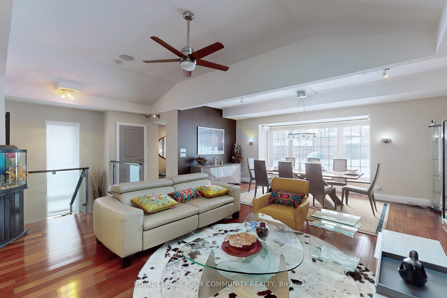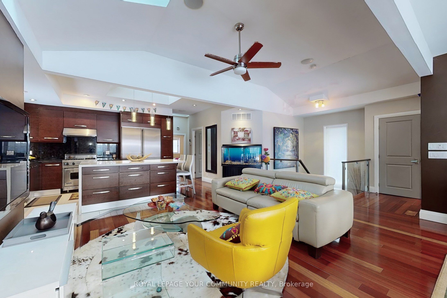
$3,388,800
Est. Payment
$12,943/mo*
*Based on 20% down, 4% interest, 30-year term
Listed by ROYAL LEPAGE YOUR COMMUNITY REALTY
Detached•MLS #C11954487•New
Price comparison with similar homes in Toronto C13
Compared to 4 similar homes
71.6% Higher↑
Market Avg. of (4 similar homes)
$1,974,500
Note * Price comparison is based on the similar properties listed in the area and may not be accurate. Consult licences real estate agent for accurate comparison
Room Details
| Room | Features | Level |
|---|---|---|
Living Room 4.9 × 3.01 m | Vaulted Ceiling(s)SkylightOpen Concept | Main |
Dining Room 6.21 × 3.62 m | FireplaceBay WindowHardwood Floor | Main |
Kitchen 5.18 × 4.08 m | SkylightCentre IslandRenovated | Main |
Primary Bedroom 4.32 × 3.84 m | 4 Pc EnsuiteWalk-In Closet(s)Overlooks Garden | Main |
Bedroom 2 3.44 × 3.35 m | Overlooks GardenCoffered Ceiling(s)Hardwood Floor | Main |
Bedroom 3 3.23 × 3.04 m | Coffered Ceiling(s)Hardwood FloorCloset | Main |
Client Remarks
Supreme location! nestly in the highly coveted Bayview/York Mills neighborhood, this masterpiece epitomizes luxury and sophistication! Exquisitely Updated/Renovated Open Concept California-Style Bungalow W/Vaulted Ceilings, Generous Windows, Sky Lights. Top Notch Quality Designer Finishes. Shows Like A Model Home. On A Prestigious & Sought-After Cul-De-Sac. Resort-Like Private & Relaxing Yard W/Large Deck. Ideal For Entertaining. Expansive Backyard Oasis Enjoys Full Sun Exposure, Just Minutes Away From Edward Gardens, Sought-After Location On Quiet Court, Steps To Longwood Park & Leslie Street. Minutes To Shops, Top-Rated Schools, Transit, Athletic Clubs, Golf Courses & Toronto Botanical Gardens. Malls, Shopping And Highway. Top-Rated Public And Private Schools. The Highest Standard Of Stylish Family Living. **EXTRAS** 48" Fridge, 30" Comm Convec Gas Range, Double Drawer Dishwasher, Samsung Washer & Dryer, B/I Water Softener & Reverse Osmosis Drinking Water Filter Sys, Elf's, CAC in May 2022, Cvac, Hi-Eff Furnace Aug,2022 Navien Tankless Water Heater.
About This Property
25 Alderdale Court, Toronto C13, M3B 2H8
Home Overview
Basic Information
Walk around the neighborhood
25 Alderdale Court, Toronto C13, M3B 2H8
Shally Shi
Sales Representative, Dolphin Realty Inc
English, Mandarin
Residential ResaleProperty ManagementPre Construction
Mortgage Information
Estimated Payment
$0 Principal and Interest
 Walk Score for 25 Alderdale Court
Walk Score for 25 Alderdale Court

Book a Showing
Tour this home with Shally
Frequently Asked Questions
Can't find what you're looking for? Contact our support team for more information.
See the Latest Listings by Cities
1500+ home for sale in Ontario

Looking for Your Perfect Home?
Let us help you find the perfect home that matches your lifestyle
