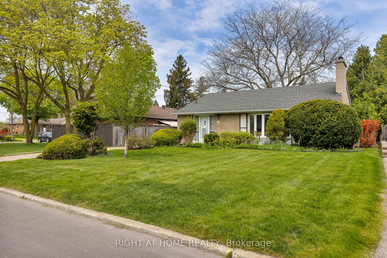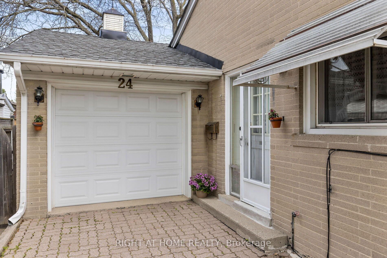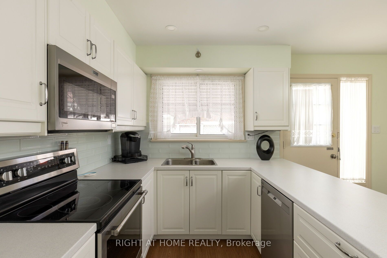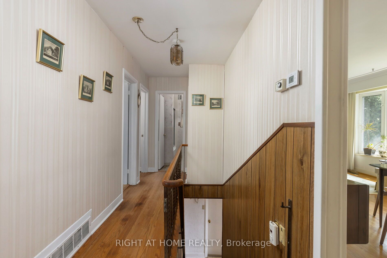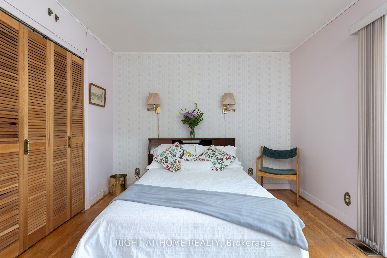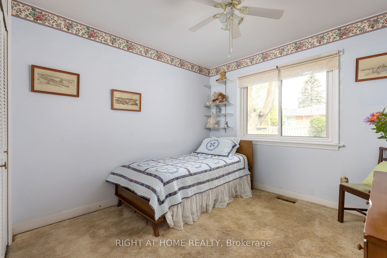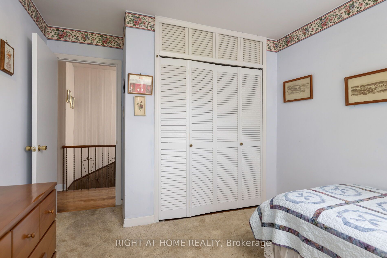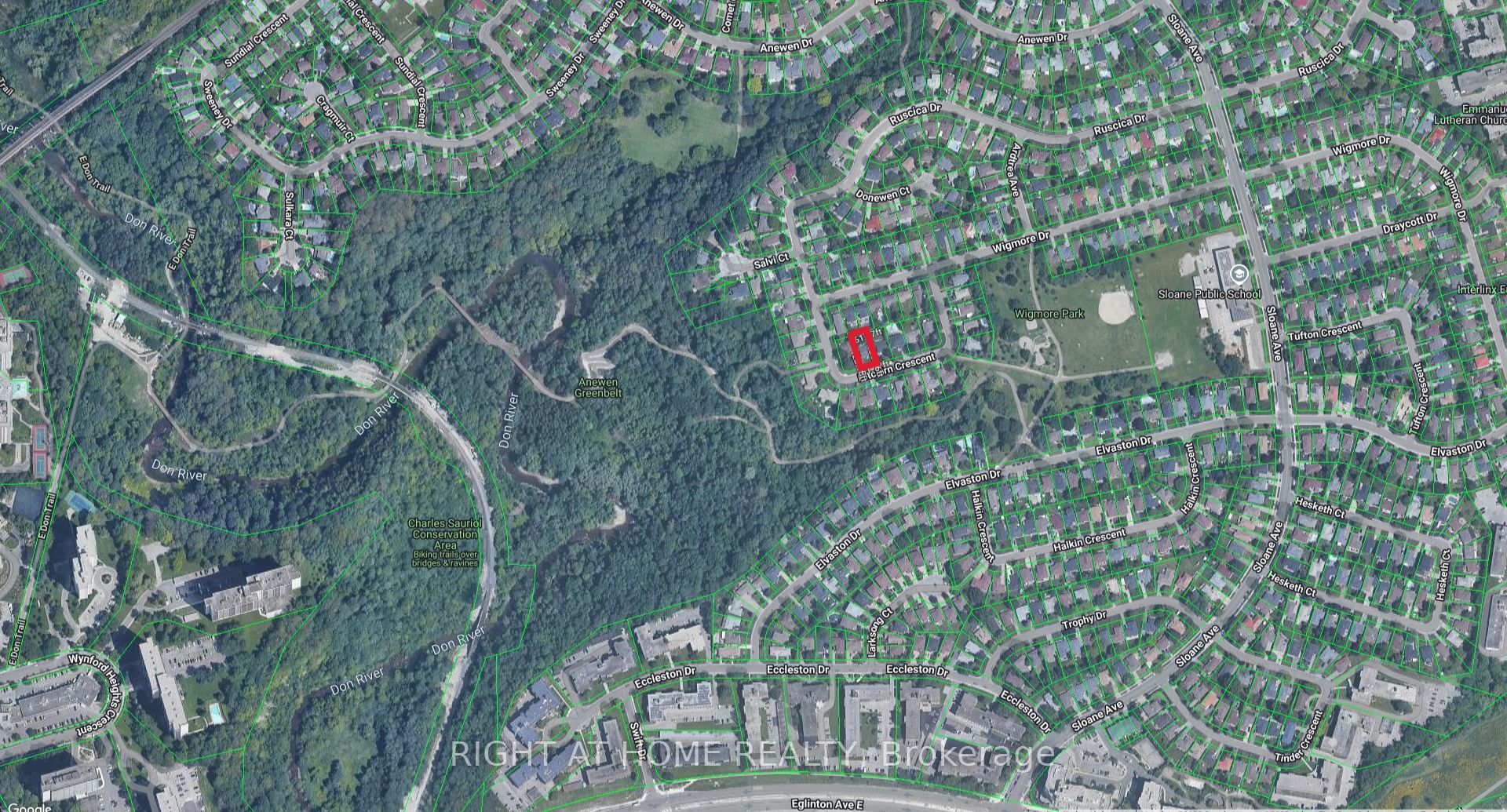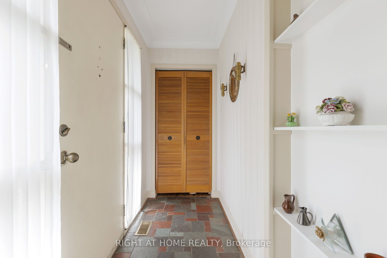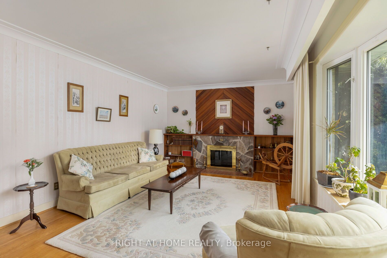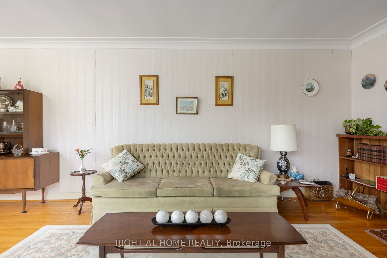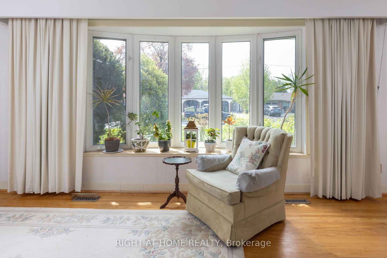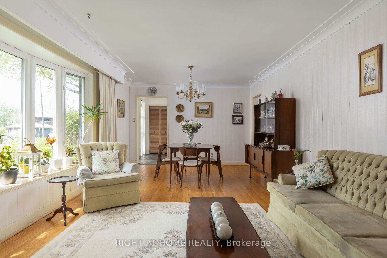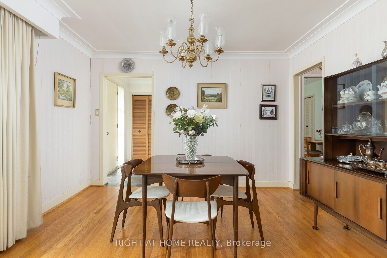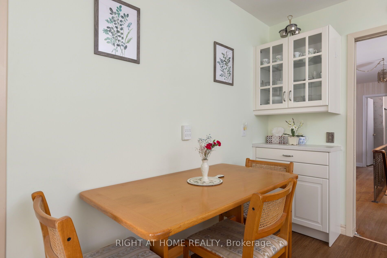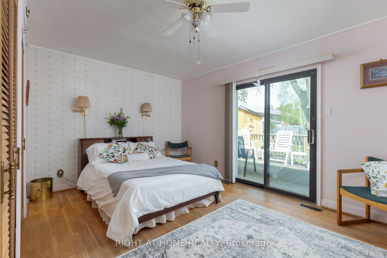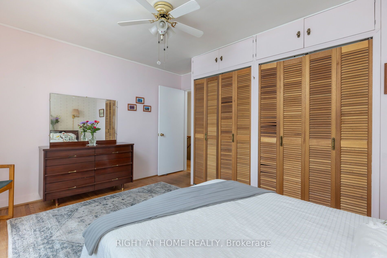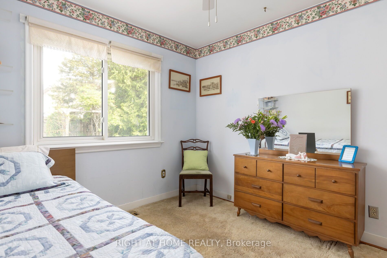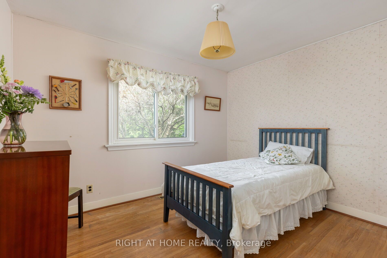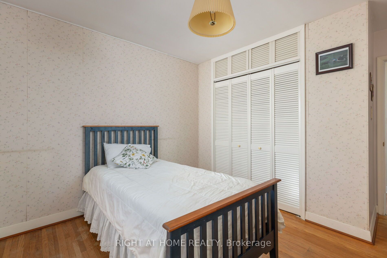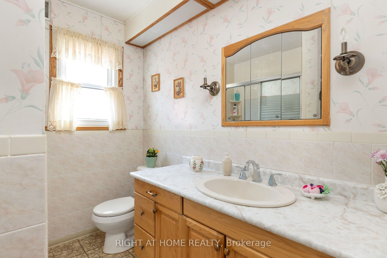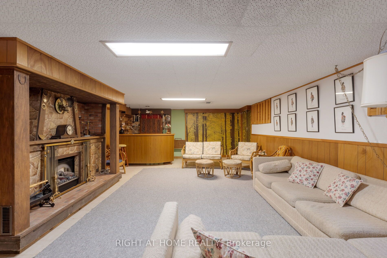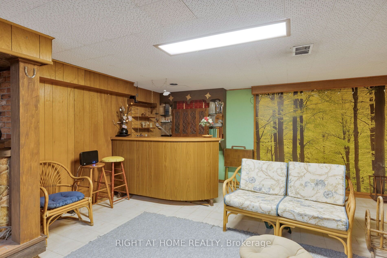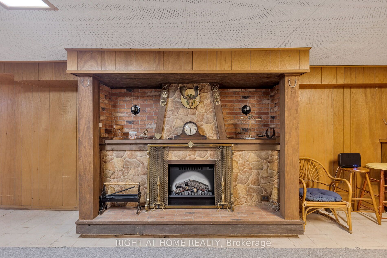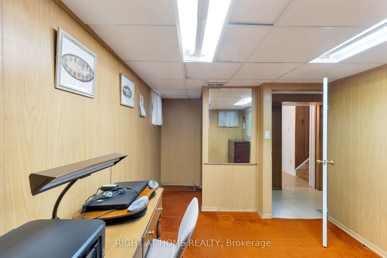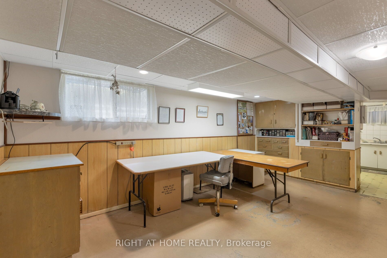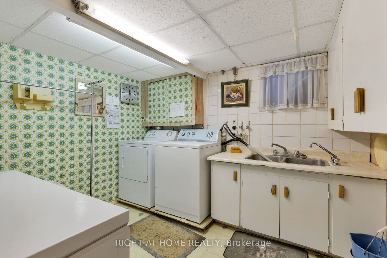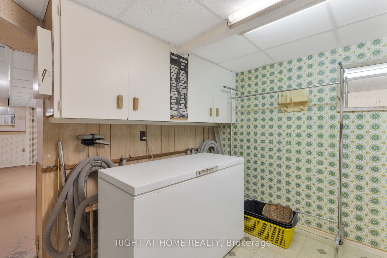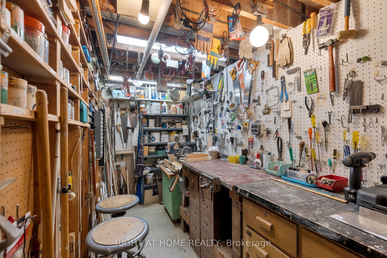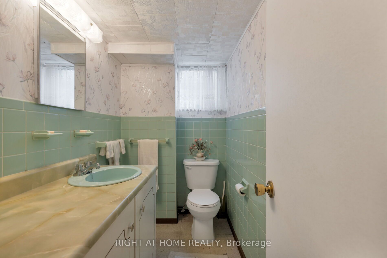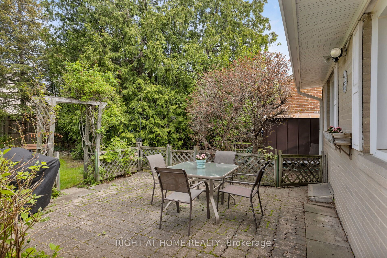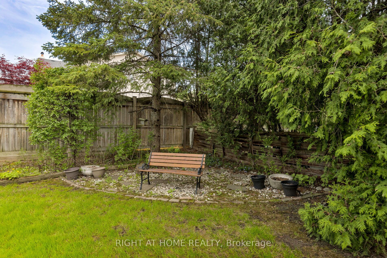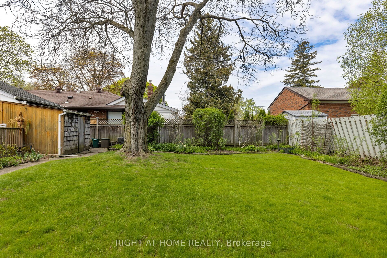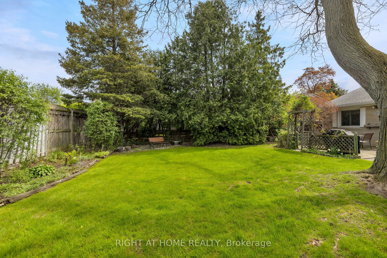
$1,250,000
Est. Payment
$4,774/mo*
*Based on 20% down, 4% interest, 30-year term
Listed by RIGHT AT HOME REALTY
Detached•MLS #C12154610•New
Price comparison with similar homes in Toronto C13
Compared to 11 similar homes
-25.0% Lower↓
Market Avg. of (11 similar homes)
$1,665,771
Note * Price comparison is based on the similar properties listed in the area and may not be accurate. Consult licences real estate agent for accurate comparison
Room Details
| Room | Features | Level |
|---|---|---|
Living Room 4.95 × 3.63 m | Large WindowFireplaceCrown Moulding | Main |
Dining Room 2.84 × 3.63 m | Combined w/LivingHardwood FloorCrown Moulding | Main |
Kitchen 3.48 × 4.31 m | RenovatedEat-in KitchenPot Lights | Main |
Primary Bedroom 4.68 × 3.73 m | W/O To DeckSliding DoorsHardwood Floor | Main |
Bedroom 2 3.02 × 3.73 m | Large WindowHardwood FloorOverlooks Backyard | Main |
Bedroom 3 3.47 × 3.73 m | Large WindowHardwood FloorOverlooks Backyard | Main |
Client Remarks
If you are looking for location in the village, this is it! A charming, detached family home, nestled arguably on one of the top five streets in Victoria Village. The house is situated in a corner of the village that rarely sees vehicular traffic and the hustle and bustle of the city. Take it one step further, and you can transpose yourself into an oasis of peace and tranquility with a 2-minute walk to the Charles Sauriol Conservation Area. A majestic trip into a protected ecosystem of natural beauty with its lush canopy and calming meadows. While at home you can enjoy ample natural light through the modern large bay window that lends itself appropriately to its southern exposure. Two fireplaces, one wood burning and the other electric add a real cozy feel to the house. There is a sliding door walkout to the deck that leads to a large backyard. The kitchen was newly renovated in 2022. The basement is finished with a washroom and a large rec room. The house was well maintained over the years, and you can really feel the love as it radiates its timeless charm. While the home proudly wears its vintage character it also whispers of potential waiting to be uncovered.
About This Property
24 Pitcairn Crescent, Toronto C13, M4A 1P4
Home Overview
Basic Information
Walk around the neighborhood
24 Pitcairn Crescent, Toronto C13, M4A 1P4
Shally Shi
Sales Representative, Dolphin Realty Inc
English, Mandarin
Residential ResaleProperty ManagementPre Construction
Mortgage Information
Estimated Payment
$0 Principal and Interest
 Walk Score for 24 Pitcairn Crescent
Walk Score for 24 Pitcairn Crescent

Book a Showing
Tour this home with Shally
Frequently Asked Questions
Can't find what you're looking for? Contact our support team for more information.
See the Latest Listings by Cities
1500+ home for sale in Ontario

Looking for Your Perfect Home?
Let us help you find the perfect home that matches your lifestyle

