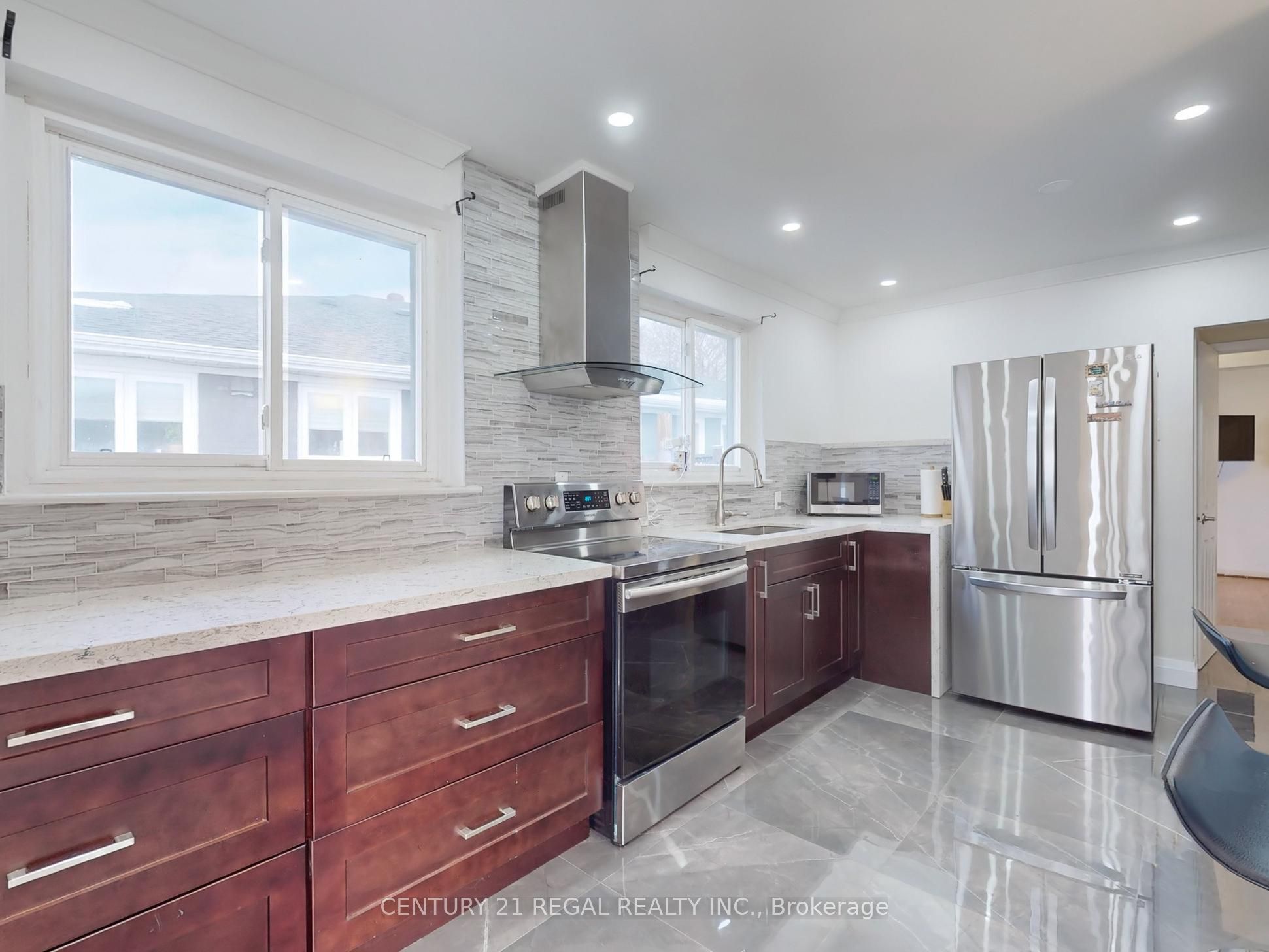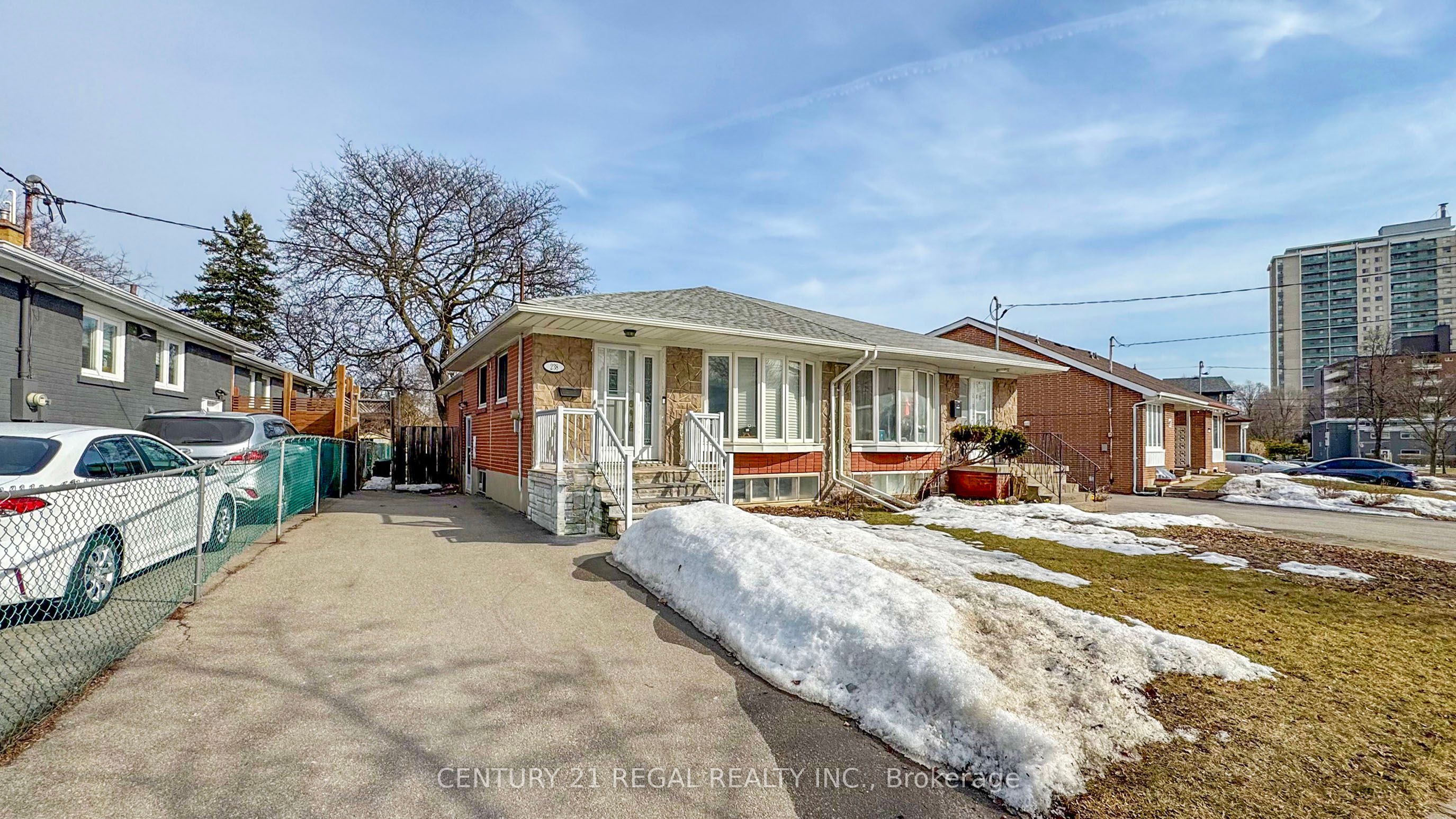
$908,800
Est. Payment
$3,471/mo*
*Based on 20% down, 4% interest, 30-year term
Listed by CENTURY 21 REGAL REALTY INC.
Semi-Detached •MLS #C12059428•New
Room Details
| Room | Features | Level |
|---|---|---|
Living Room 7.4 × 2.96 m | Combined w/Dining | Main |
Dining Room 7.4 × 2.96 m | Combined w/Living | Main |
Kitchen 4.88 × 2.86 m | Main | |
Primary Bedroom 4.57 × 3.23 m | Main | |
Bedroom 2 3.16 × 2.74 m | Main | |
Bedroom 3 3.08 × 2.164 m | Main |
Client Remarks
This beautifully maintained 3-bedroom bungalow boasts large principal rooms and a bright, inviting layout. The heart of the home is the recently renovated open-concept kitchen, featuring quartz countertops, a large pantry, and sleek modern finishes, perfect for cooking and entertaining. The living rooms bay window fills the space with natural light, creating a warm and welcoming atmosphere. The separate entrance to the basement offers fantastic in-law suite potential, providing flexibility for extended family or rental income. Step outside to enjoy the large private backyard, perfect for relaxing, gardening, or entertaining. Wonderful Family-Oriented Neighbourhood With Great Schools: Donview Middle School Gifted Program, Victoria Park High School With IB Program. Close To TTC, Bus Stop, HWY's 401/404/DVP. . Direct Bus Route To York Mills Subway & Downtown Express Route #144. Close to schools, parks, and shopping. Roof 2020, CAC 2020.
About This Property
238 Roywood Drive, Toronto C13, M3A 2E6
Home Overview
Basic Information
Walk around the neighborhood
238 Roywood Drive, Toronto C13, M3A 2E6
Shally Shi
Sales Representative, Dolphin Realty Inc
English, Mandarin
Residential ResaleProperty ManagementPre Construction
Mortgage Information
Estimated Payment
$0 Principal and Interest
 Walk Score for 238 Roywood Drive
Walk Score for 238 Roywood Drive

Book a Showing
Tour this home with Shally
Frequently Asked Questions
Can't find what you're looking for? Contact our support team for more information.
Check out 100+ listings near this property. Listings updated daily
See the Latest Listings by Cities
1500+ home for sale in Ontario

Looking for Your Perfect Home?
Let us help you find the perfect home that matches your lifestyle








































