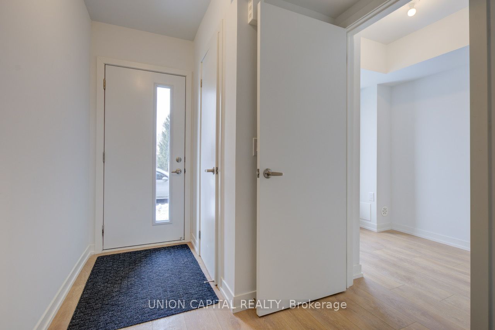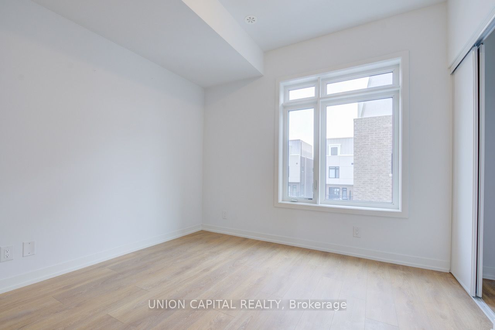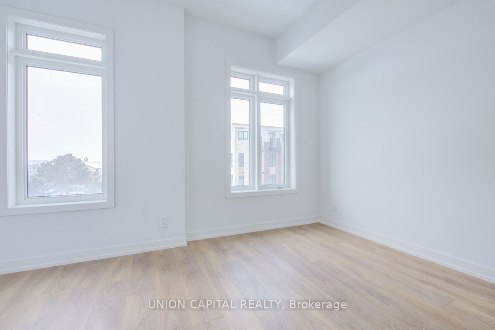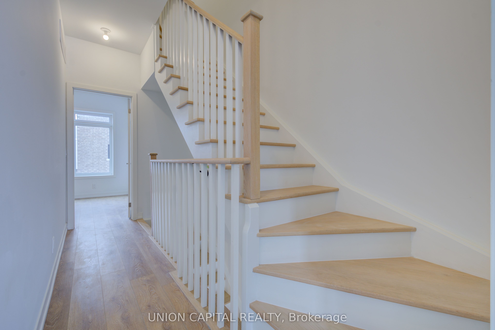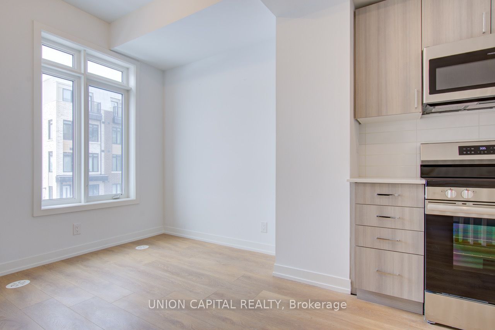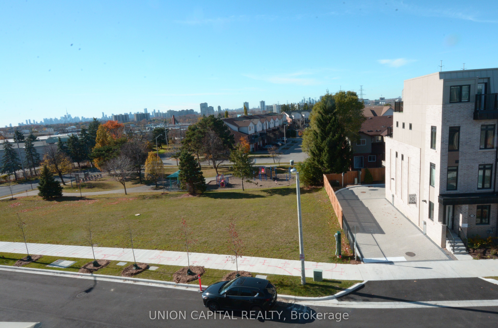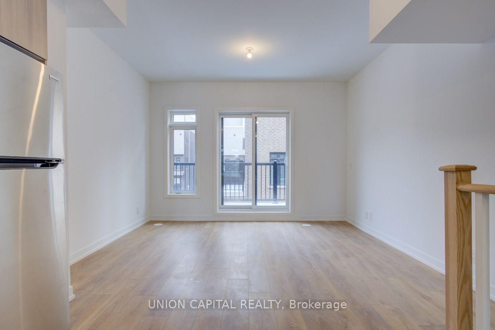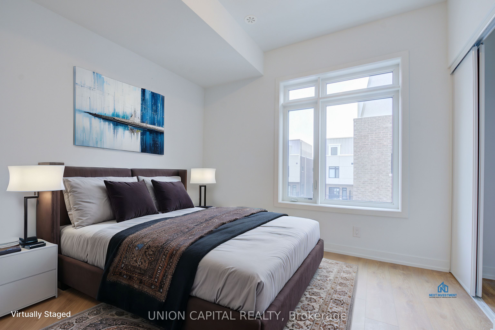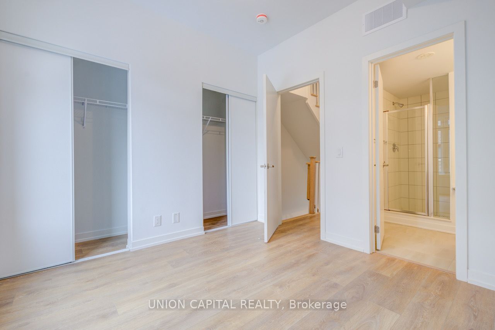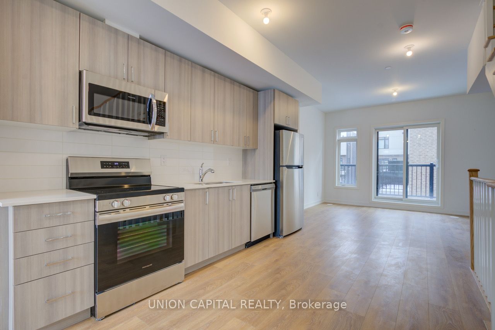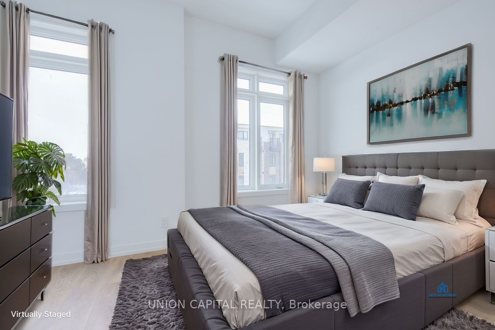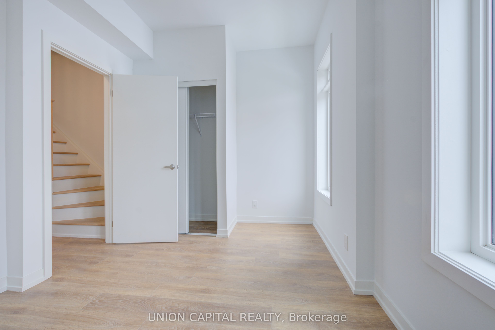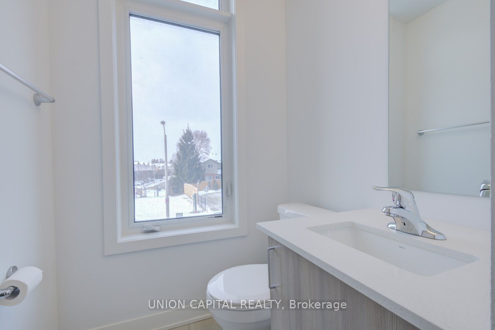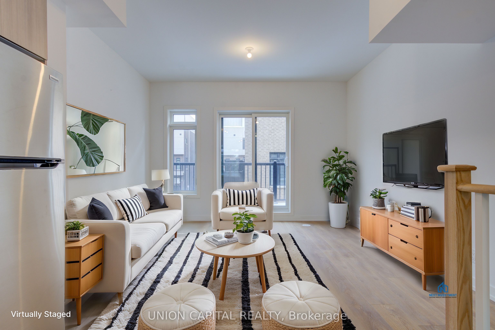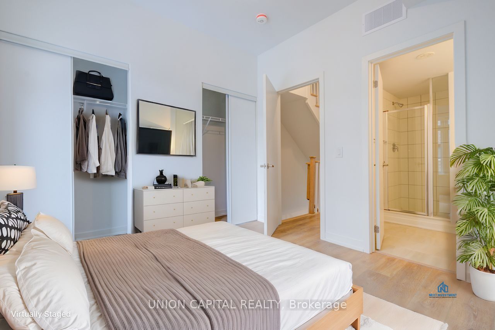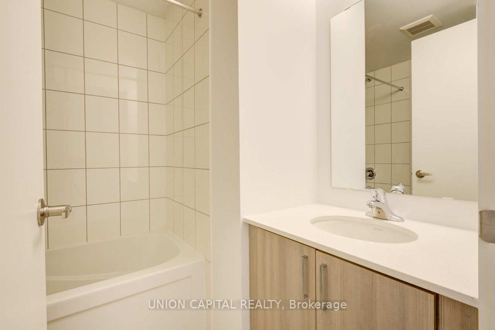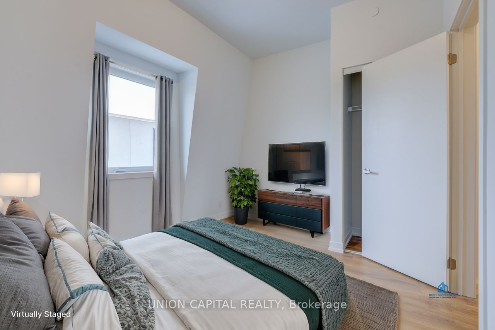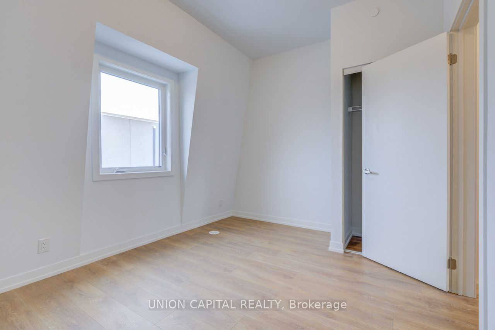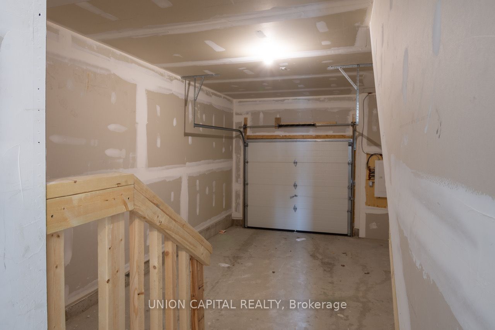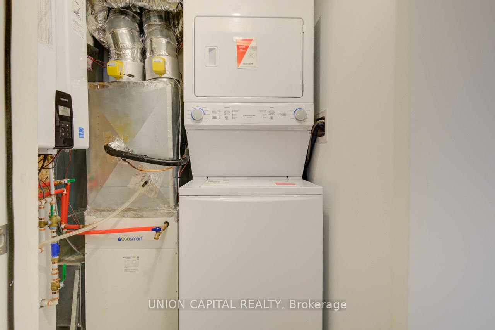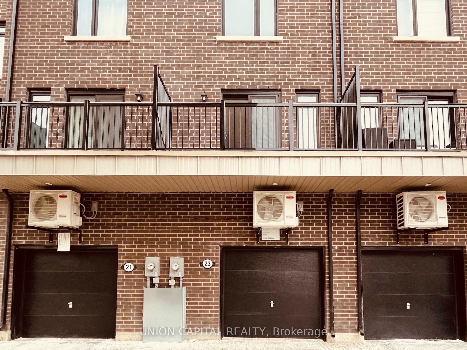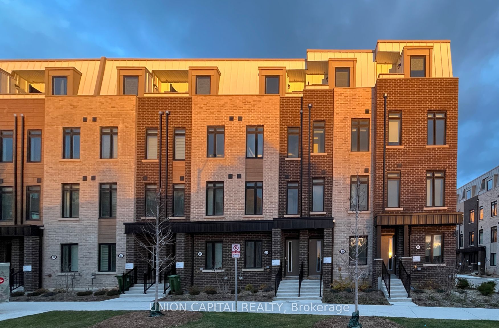
$1,039,990
Est. Payment
$3,972/mo*
*Based on 20% down, 4% interest, 30-year term
Listed by UNION CAPITAL REALTY
Condo Townhouse•MLS #C11940292•New
Included in Maintenance Fee:
Common Elements
Room Details
| Room | Features | Level |
|---|---|---|
Living Room 3.7 × 4.87 m | W/O To Balcony | Second |
Dining Room 3.4 × 4.87 m | Combined w/KitchenOpen Concept | Second |
Kitchen 3.73 × 4.64 m | Open Concept | Second |
Primary Bedroom 3.07 × 4.87 m | ClosetOverlooks Park3 Pc Ensuite | Third |
Bedroom 2 6.09 × 4.87 m | 3 Pc Ensuite | Third |
Bedroom 3 6.09 × 4.87 m | Vinyl Floor | Upper |
Client Remarks
Situated across from Bartley Park which is being upgraded/ improved in a few months. This brand-new Stunning Freehold townhouse with small POTL fee for snow removal and landscaping. Features ample of large windows a ground-floor den, perfect for a home office or spare guest room. Open concept main floor with 9' smooth ceilings, modern kitchen with quartz countertop and stainless steel appliances. Backsplash, two-tone cabinets, private ground-floor garage w/direct access into the home. Low Maintenance Townhouse. Thoughtfully designed for privacy with no side-by-side bedrooms. Just Steps From Eglinton Crosstown LRT. Just A 10 Min Walk To The Future Golden Mile Shopping District And The Upcoming Revitalized Eglinton Square.
About This Property
23 CASE OOTES Drive, Toronto C13, M4A 0A9
Home Overview
Basic Information
Amenities
BBQs Allowed
Visitor Parking
Walk around the neighborhood
23 CASE OOTES Drive, Toronto C13, M4A 0A9
Shally Shi
Sales Representative, Dolphin Realty Inc
English, Mandarin
Residential ResaleProperty ManagementPre Construction
Mortgage Information
Estimated Payment
$0 Principal and Interest
 Walk Score for 23 CASE OOTES Drive
Walk Score for 23 CASE OOTES Drive

Book a Showing
Tour this home with Shally
Frequently Asked Questions
Can't find what you're looking for? Contact our support team for more information.
See the Latest Listings by Cities
1500+ home for sale in Ontario

Looking for Your Perfect Home?
Let us help you find the perfect home that matches your lifestyle
