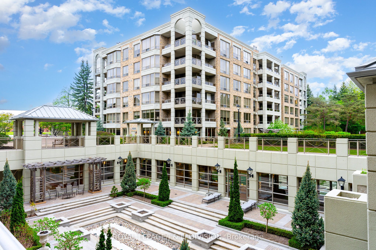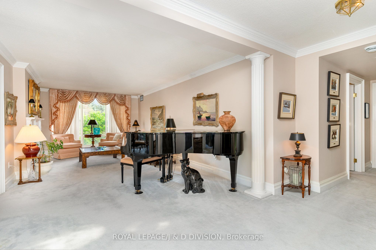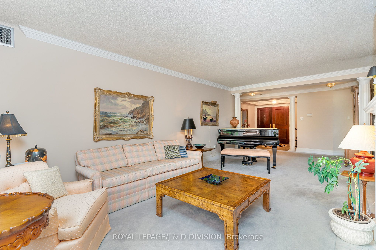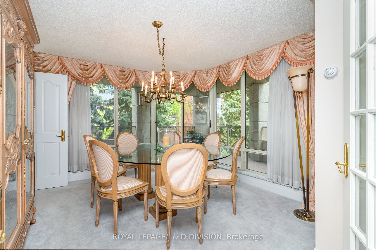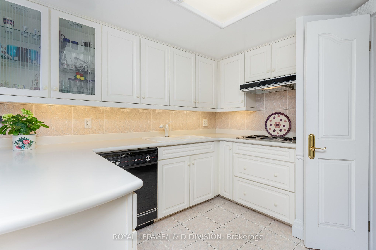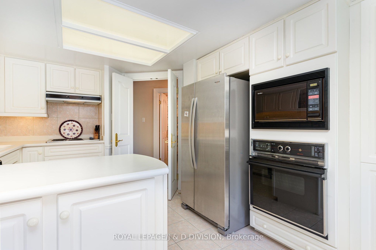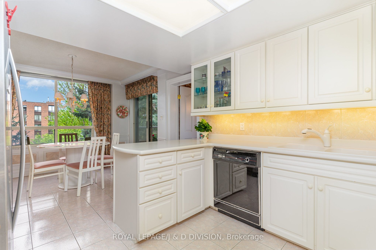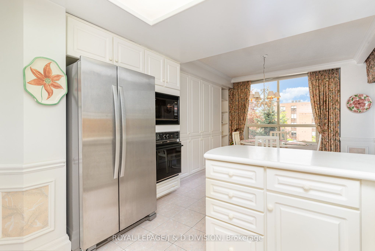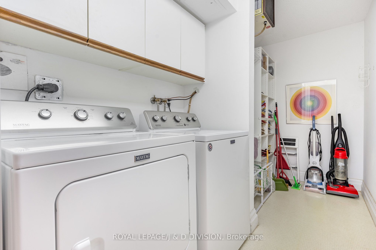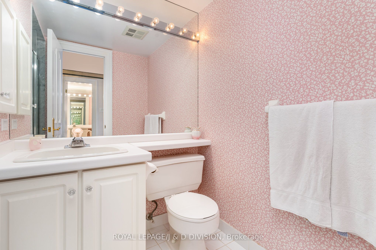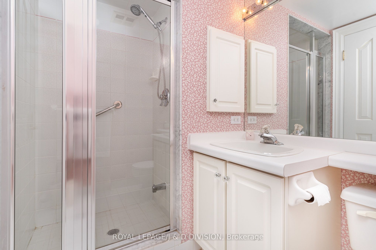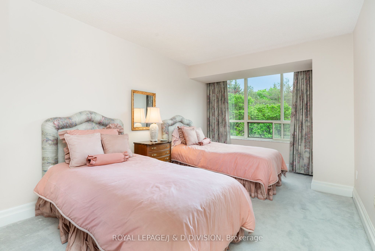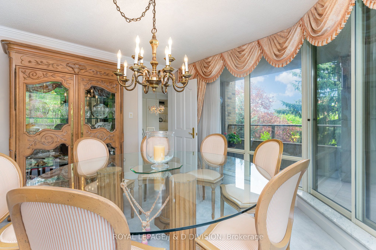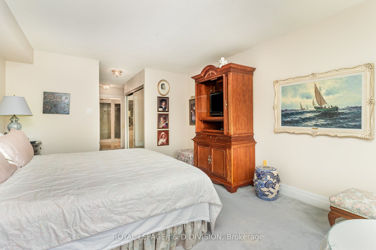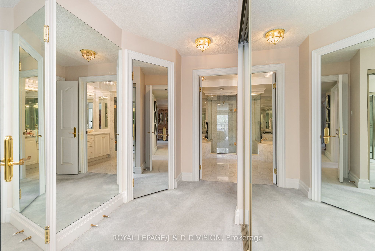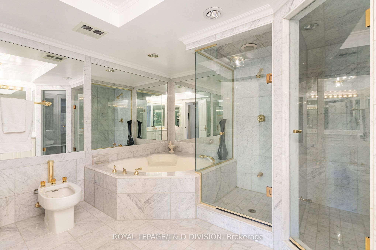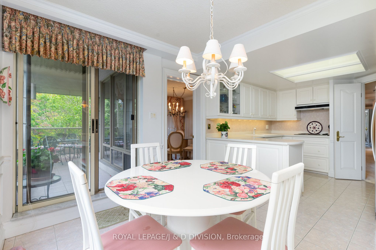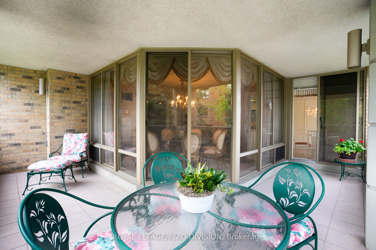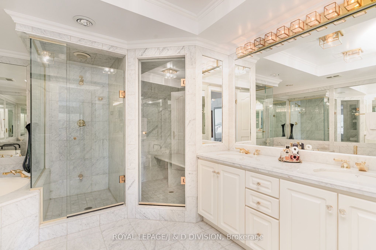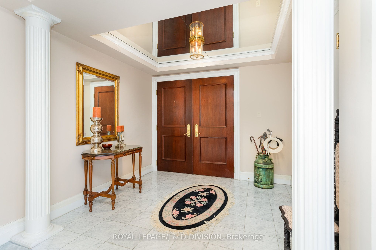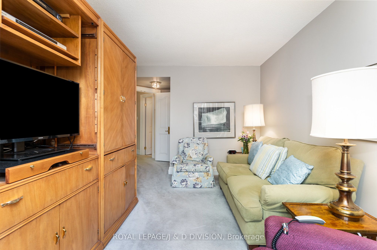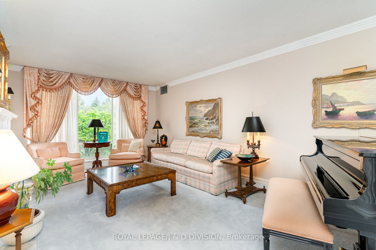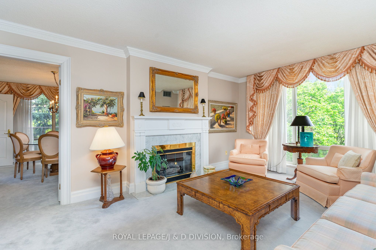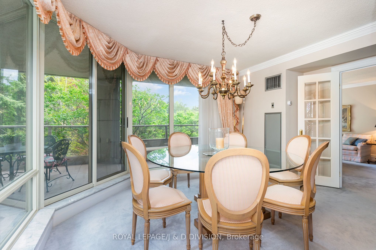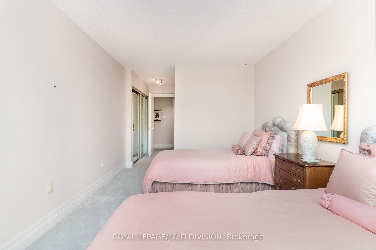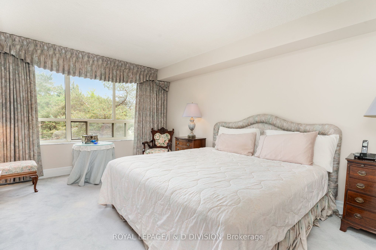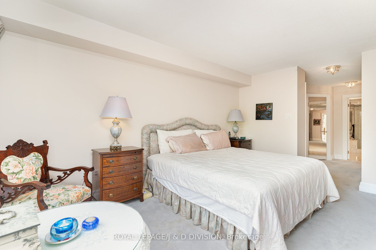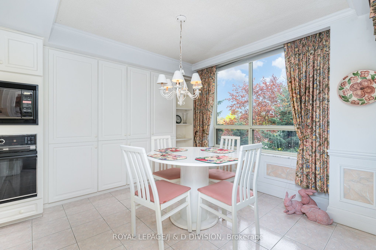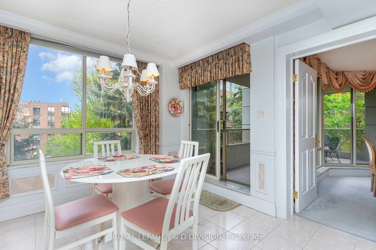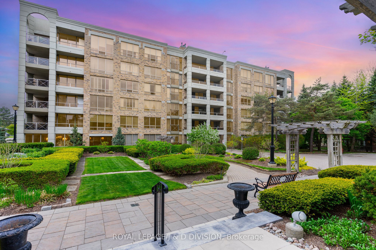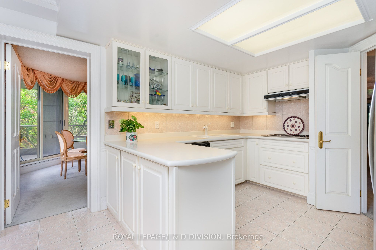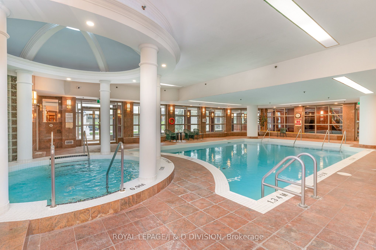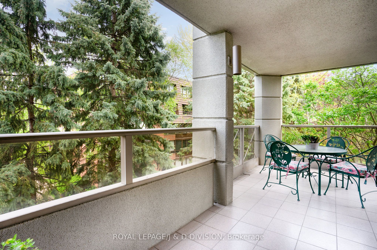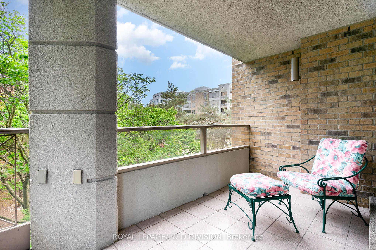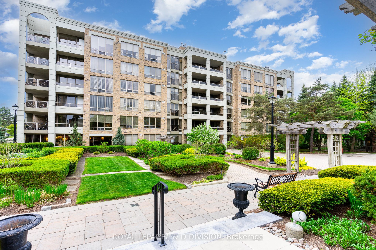
$1,399,000
Est. Payment
$5,343/mo*
*Based on 20% down, 4% interest, 30-year term
Listed by ROYAL LEPAGE/J & D DIVISION
Condo Apartment•MLS #C12159038•New
Included in Maintenance Fee:
Heat
Hydro
Water
Cable TV
CAC
Common Elements
Building Insurance
Parking
Price comparison with similar homes in Toronto C13
Compared to 7 similar homes
-22.8% Lower↓
Market Avg. of (7 similar homes)
$1,812,000
Note * Price comparison is based on the similar properties listed in the area and may not be accurate. Consult licences real estate agent for accurate comparison
Room Details
| Room | Features | Level |
|---|---|---|
Living Room 6.56 × 3.64 m | Gas FireplaceBroadloom | Flat |
Dining Room 3.8 × 3.68 m | W/O To TerraceFrench DoorsBroadloom | Flat |
Kitchen 5.95 × 2.5 m | B/I OvenB/I MicrowaveB/I Range | Flat |
Primary Bedroom 4.94 × 3.68 m | 7 Pc EnsuiteWalk-In Closet(s)Double Closet | Flat |
Bedroom 2 4.56 × 3.02 m | 3 Pc EnsuiteDouble ClosetBroadloom | Flat |
Bedroom 3 4.5 × 2.9 m | ClosetBroadloom | Flat |
Client Remarks
Rarely available, a highly desirable corner suite in the Tapestry with a wrap around terrace and treetop views from every window. A 2040 square foot 3 bedroom suite with 2 side by side parking spots situated close to the elevator and a locker. Features include 3 bathrooms (2 ensuites), primary ensuite features a whirlpool tub and steam room, a proper laundry room, double entry doors, a gas fireplace in living room and a large terrace. First time offered for sale by the original owner, this suite is ready to customize and make your own. An elegant building, The Tapestry is a low-rise boutique building featuring luxurious common areas, an indoor pool, hot tub, sauna, exercise room, party room, visitor parking, car wash, a guest suite, a courtyard with a water feature, concierge (gatehouse) and beautifully manicured grounds. This is a no smoking, no pets building. Incredible location with a Walkscore of 97. Easy walking distance to the Shops of Don Mills and parks.
About This Property
225 The Donway N/A, Toronto C13, M3B 2V7
Home Overview
Basic Information
Amenities
Concierge
Exercise Room
Guest Suites
Indoor Pool
Party Room/Meeting Room
Visitor Parking
Walk around the neighborhood
225 The Donway N/A, Toronto C13, M3B 2V7
Shally Shi
Sales Representative, Dolphin Realty Inc
English, Mandarin
Residential ResaleProperty ManagementPre Construction
Mortgage Information
Estimated Payment
$0 Principal and Interest
 Walk Score for 225 The Donway N/A
Walk Score for 225 The Donway N/A

Book a Showing
Tour this home with Shally
Frequently Asked Questions
Can't find what you're looking for? Contact our support team for more information.
See the Latest Listings by Cities
1500+ home for sale in Ontario

Looking for Your Perfect Home?
Let us help you find the perfect home that matches your lifestyle
