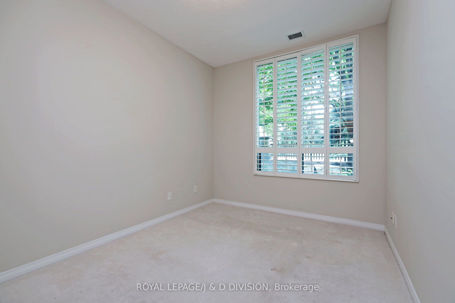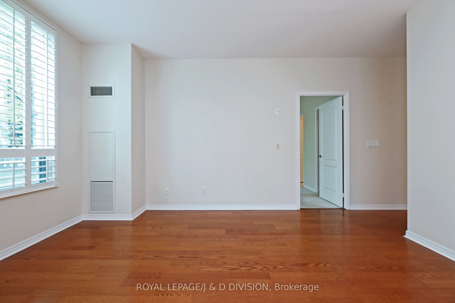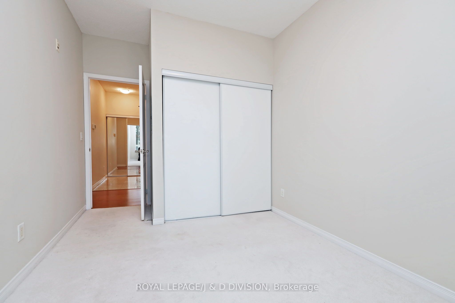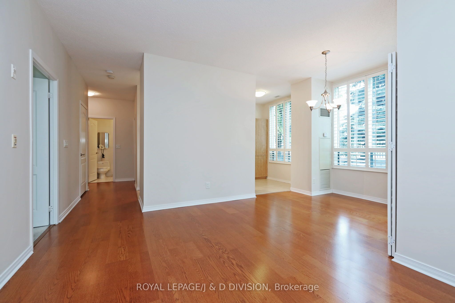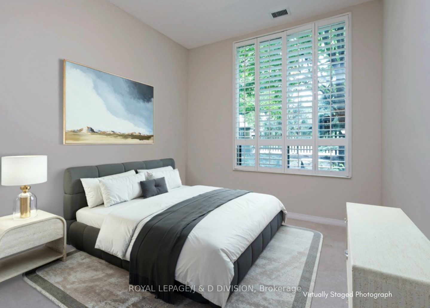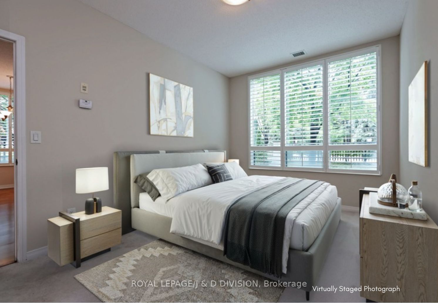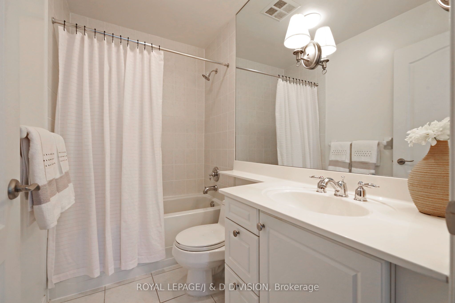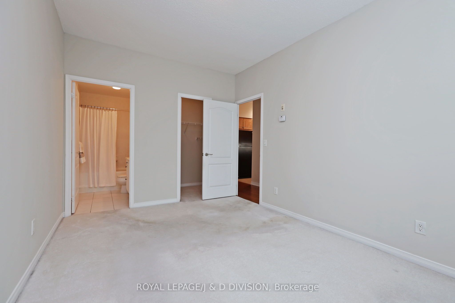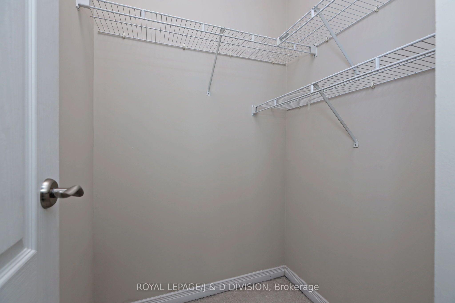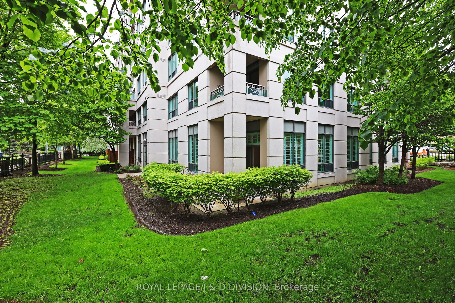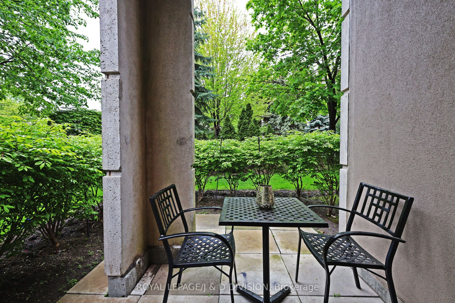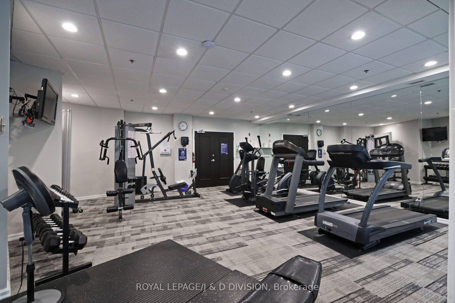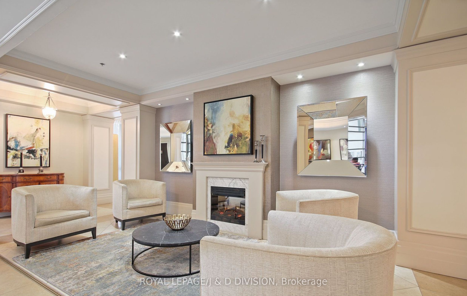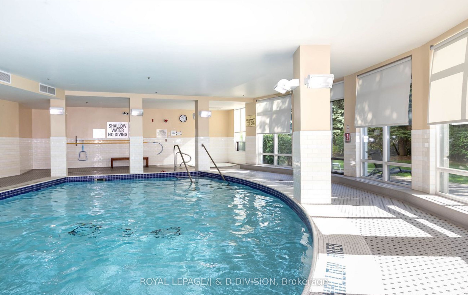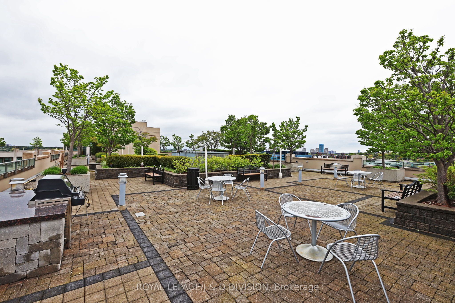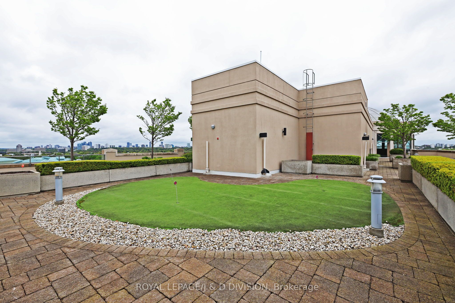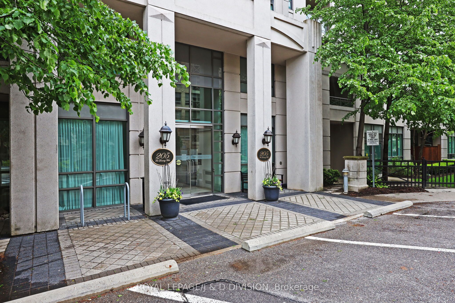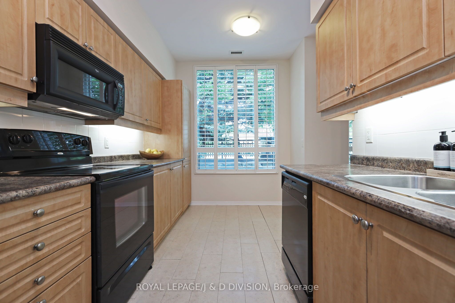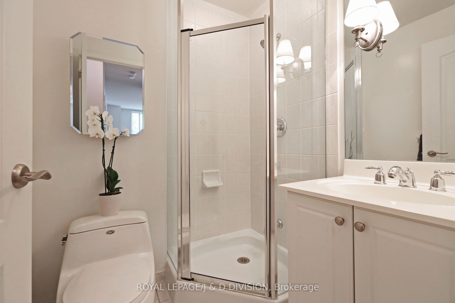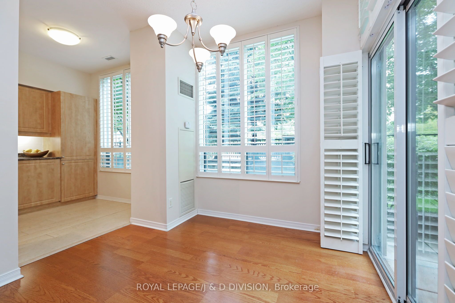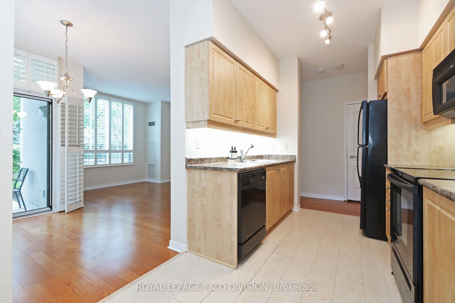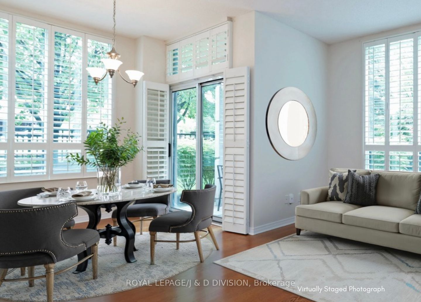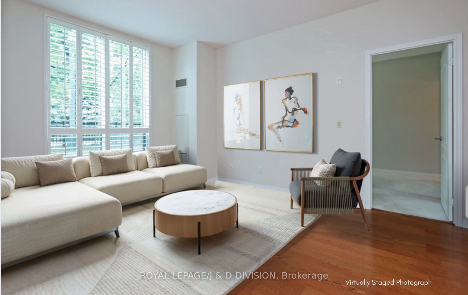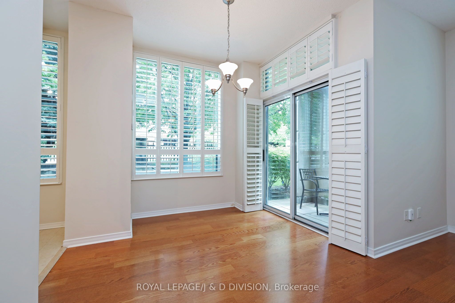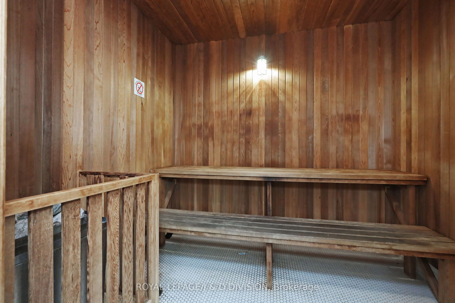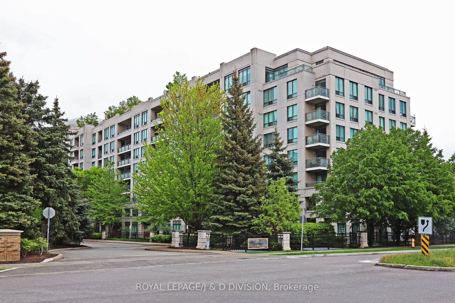
$725,000
Est. Payment
$2,769/mo*
*Based on 20% down, 4% interest, 30-year term
Listed by ROYAL LEPAGE/J & D DIVISION
Condo Apartment•MLS #C12182115•Sold Conditional
Included in Maintenance Fee:
Heat
Water
CAC
Common Elements
Building Insurance
Parking
Price comparison with similar homes in Toronto C13
Compared to 56 similar homes
-1.4% Lower↓
Market Avg. of (56 similar homes)
$735,168
Note * Price comparison is based on the similar properties listed in the area and may not be accurate. Consult licences real estate agent for accurate comparison
Room Details
| Room | Features | Level |
|---|---|---|
Living Room 4.39 × 3.12 m | Open ConceptCombined w/DiningCalifornia Shutters | Main |
Dining Room 2.77 × 2.31 m | Combined w/LivingW/O To TerraceCalifornia Shutters | Main |
Kitchen 2.54 × 4.04 m | Eat-in KitchenCalifornia Shutters | Main |
Primary Bedroom 4.47 × 2.95 m | 4 Pc EnsuiteWalk-In Closet(s)California Shutters | Main |
Bedroom 2 2.77 × 3.07 m | Large ClosetCalifornia Shutters | Main |
Client Remarks
This one is truly special! Experience luxury and effortless living in this unique 2-bedroom, 2-bathroom corner suite at The Hemingway - a charming boutique building perfectly situated across from The Shops at Don Mills. Nestled on the desirable southeast corner of the ground floor, this home boasts high ceilings and expansive windows in every room, all fitted with custom California Shutters that bathe the space in natural light. Enjoy the ultimate convenience with ground-level access - no elevator waits required - and immediate entry to the outdoors through the lobby and access to the pool, and gym. The bright eat-in kitchen flows seamlessly into the spacious living and dining areas, which open directly onto a stunning private terrace surrounded by beautifully landscaped gardens - an ideal setting for both relaxation and entertaining. Residents enjoy an array of amenities, including a 24-hour concierge, sauna, party room, rooftop terrace with BBQ and putting green and a fully equipped gym. With public transportation, major highways, excellent schools, and parks all just steps away, this residence offers the perfect blend of comfort, style, and an unbeatable location. Don't miss your chance to call this exceptional ground-level corner suite your new home!
About This Property
205 The Donway N/A, Toronto C13, M3B 3S5
Home Overview
Basic Information
Amenities
Community BBQ
Concierge
Gym
Indoor Pool
Visitor Parking
Rooftop Deck/Garden
Walk around the neighborhood
205 The Donway N/A, Toronto C13, M3B 3S5
Shally Shi
Sales Representative, Dolphin Realty Inc
English, Mandarin
Residential ResaleProperty ManagementPre Construction
Mortgage Information
Estimated Payment
$0 Principal and Interest
 Walk Score for 205 The Donway N/A
Walk Score for 205 The Donway N/A

Book a Showing
Tour this home with Shally
Frequently Asked Questions
Can't find what you're looking for? Contact our support team for more information.
See the Latest Listings by Cities
1500+ home for sale in Ontario

Looking for Your Perfect Home?
Let us help you find the perfect home that matches your lifestyle
