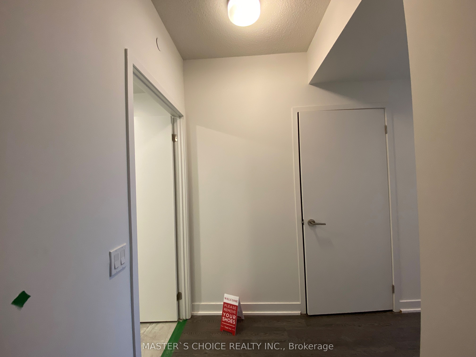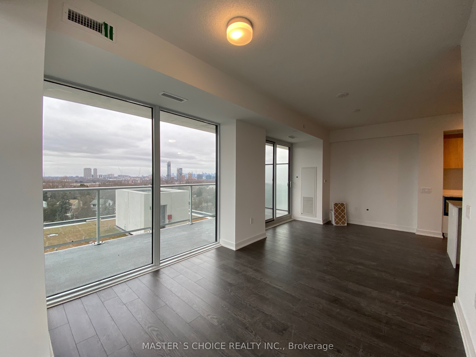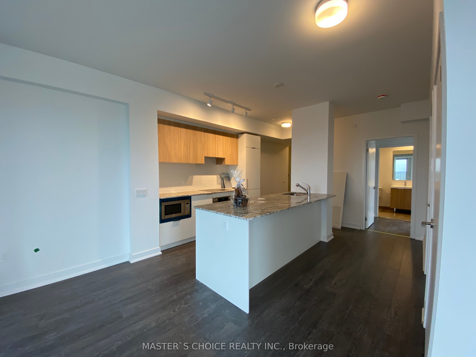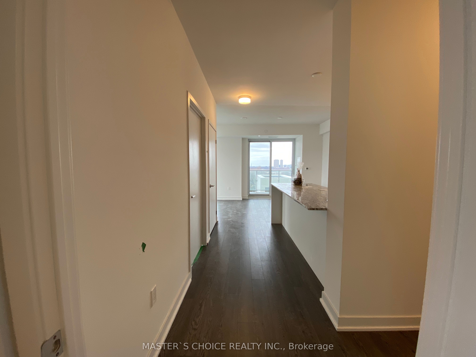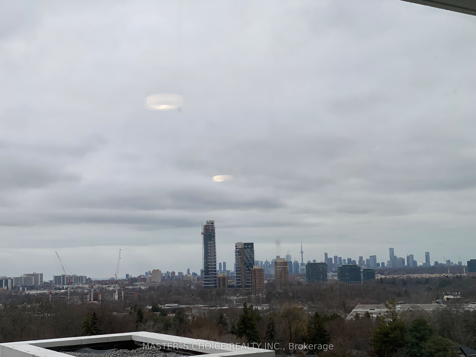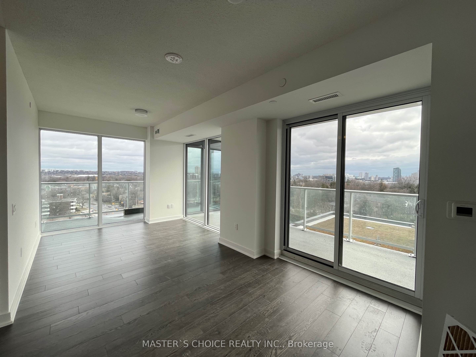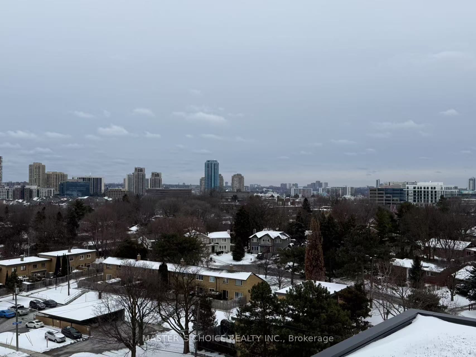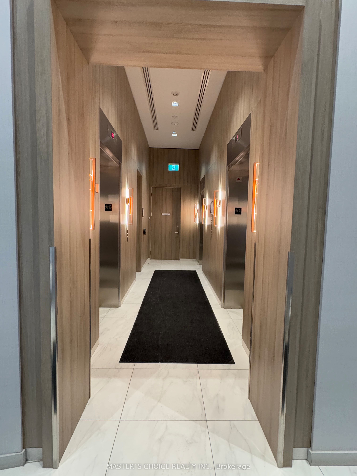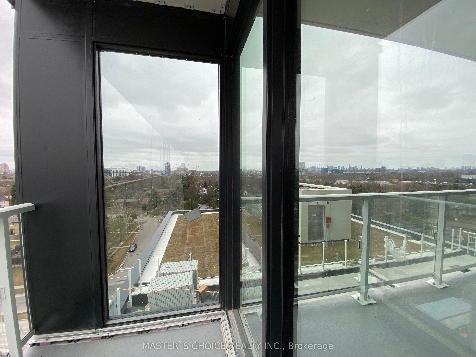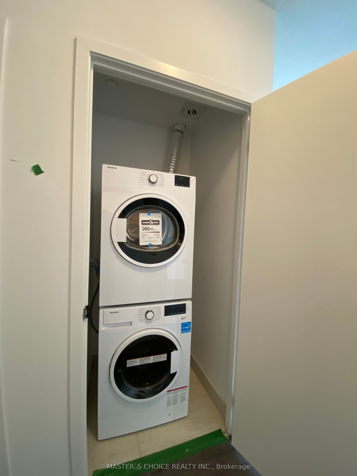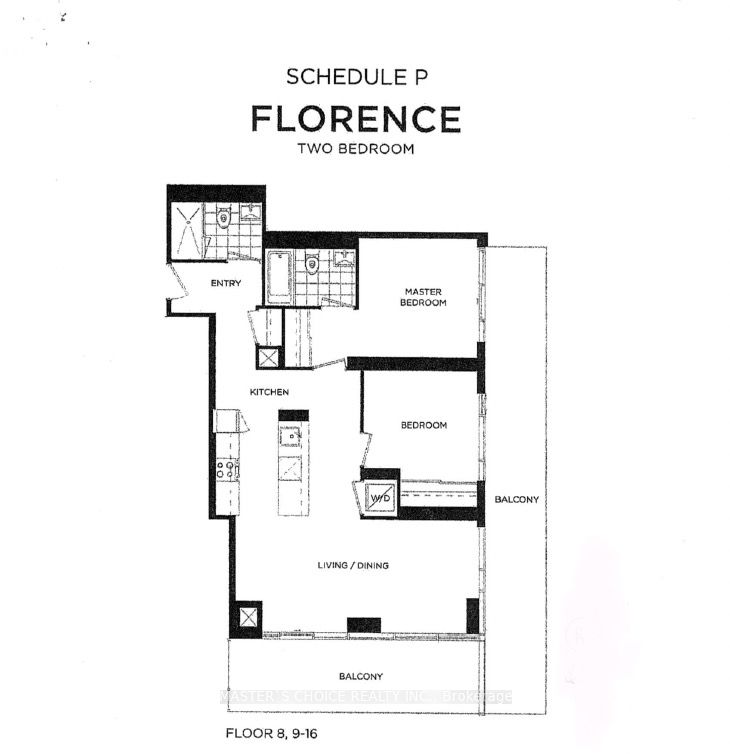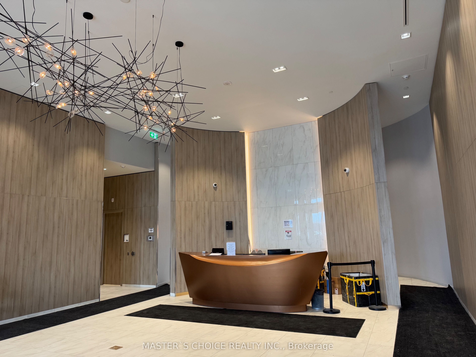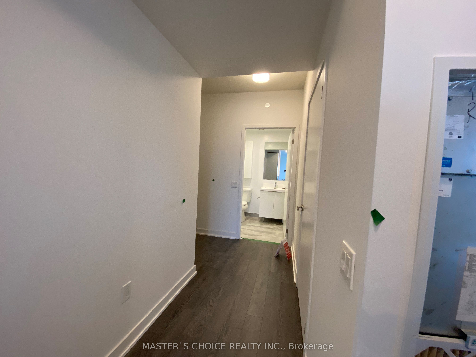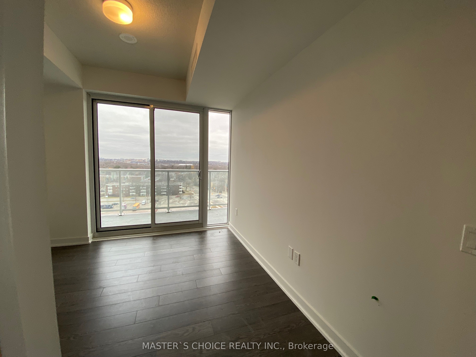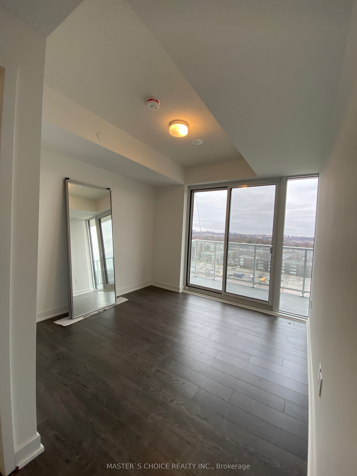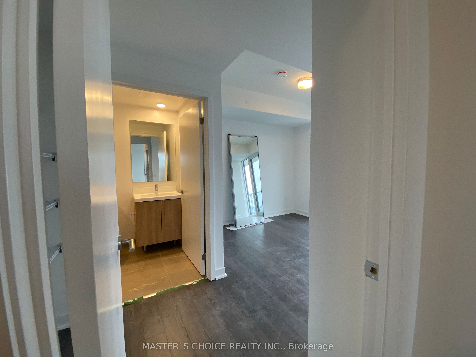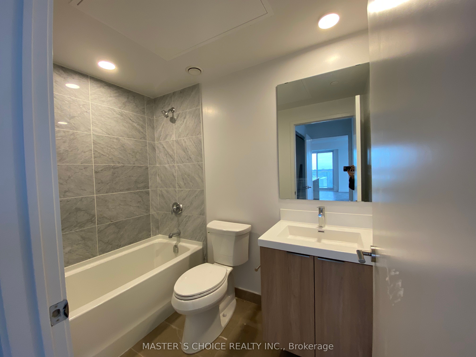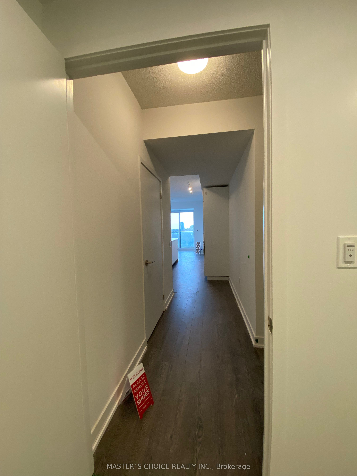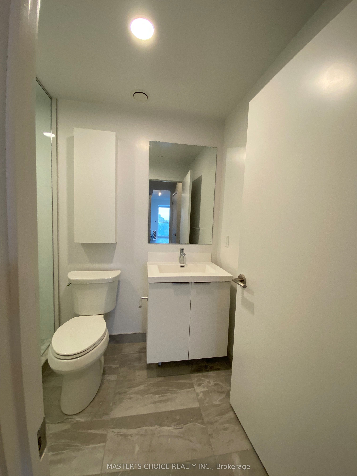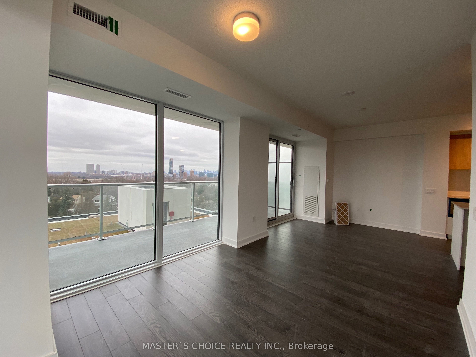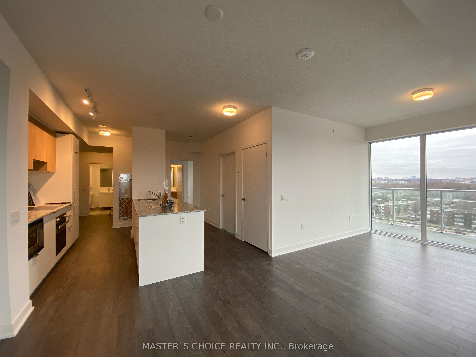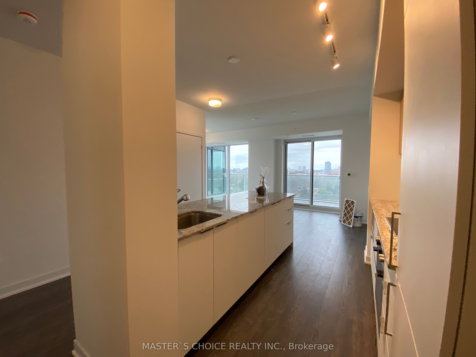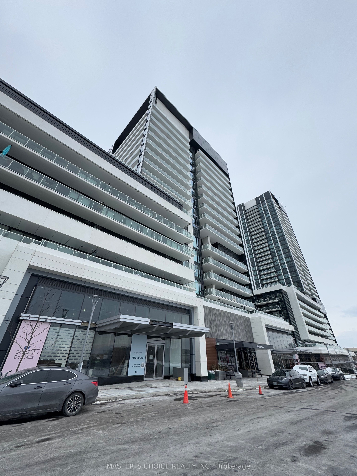
$3,300 /mo
Listed by MASTER`S CHOICE REALTY INC.
Condo Apartment•MLS #C12161155•New
Room Details
| Room | Features | Level |
|---|---|---|
Dining Room 6.43 × 3.05 m | Hardwood FloorW/O To BalconyCombined w/Living | Main |
Kitchen 3.94 × 3.81 m | LaminateMarble CounterB/I Appliances | Main |
Primary Bedroom 3.1 × 3.05 m | Laminate4 Pc EnsuiteW/O To Balcony | Main |
Bedroom 2 2.74 × 3.05 m | LaminateWindow Floor to Ceiling | Main |
Living Room 6.43 × 3.05 m | Combined w/DiningLaminateW/O To Balcony | Main |
Client Remarks
Very Convenient Location !!! Right At The Shops At Don Mills!!! Two Bedrooms and Two Washrooms 918 Sqf Corner Unit With One Parking, Two Large Size Balconies, 9' Feet Ceiling, Sunny, Bright & Spacious, South East Facing, Beautiful and Unobstructed City Views, The Balcony Accessible From The Bedroom and Living Room, Modern Minimalistic Kitchen Design, Stone Counter Tops, Built In Appliances, Large Size Kitchen Island,Ceiling To Floor Windows, Steps From Cf Shops At Don Mills, Metro, Parks, Pulic Transit, & Dvp. Upcoming Amenities Include Pool, Gym, Party Room
About This Property
20 O'neill Road, Toronto C13, M3C 0R1
Home Overview
Basic Information
Amenities
Concierge
Gym
Indoor Pool
Party Room/Meeting Room
Rooftop Deck/Garden
Walk around the neighborhood
20 O'neill Road, Toronto C13, M3C 0R1
Shally Shi
Sales Representative, Dolphin Realty Inc
English, Mandarin
Residential ResaleProperty ManagementPre Construction
 Walk Score for 20 O'neill Road
Walk Score for 20 O'neill Road

Book a Showing
Tour this home with Shally
Frequently Asked Questions
Can't find what you're looking for? Contact our support team for more information.
See the Latest Listings by Cities
1500+ home for sale in Ontario

Looking for Your Perfect Home?
Let us help you find the perfect home that matches your lifestyle
