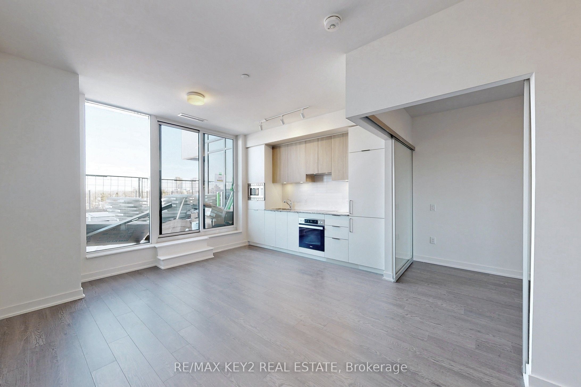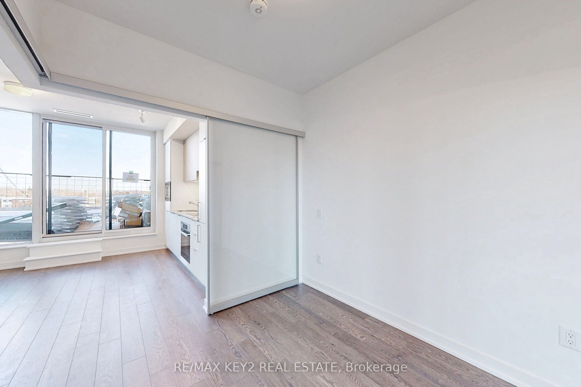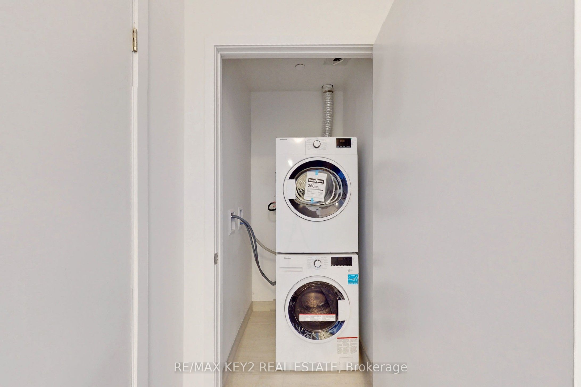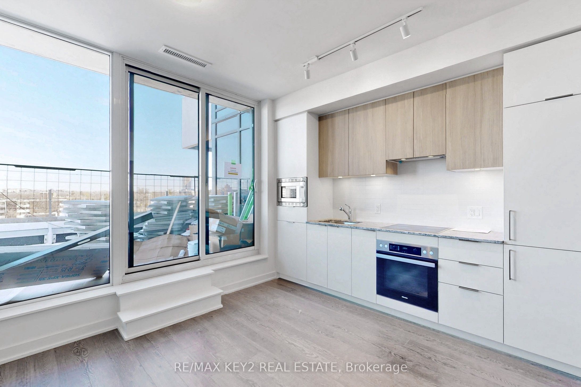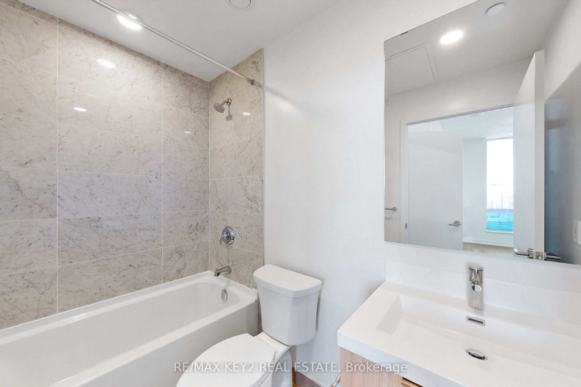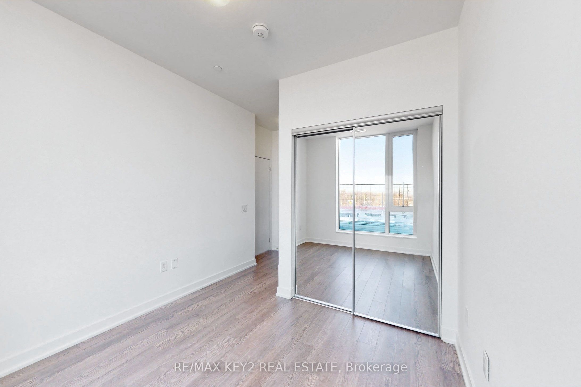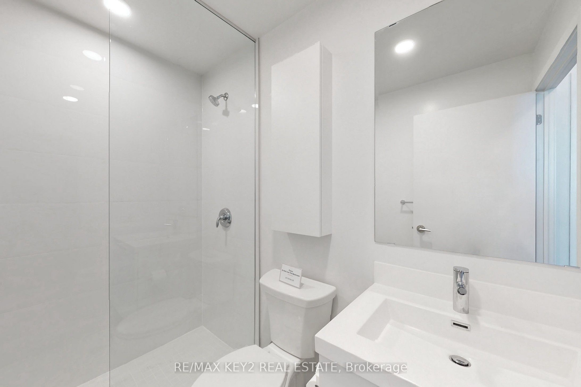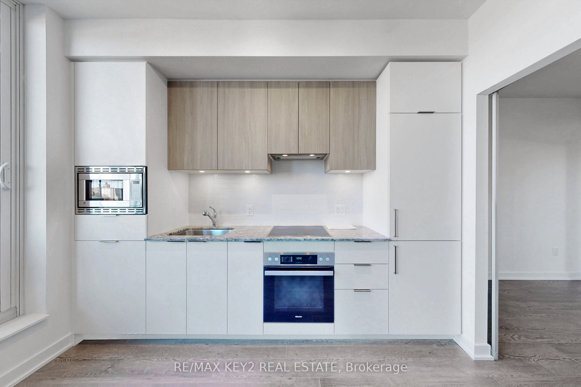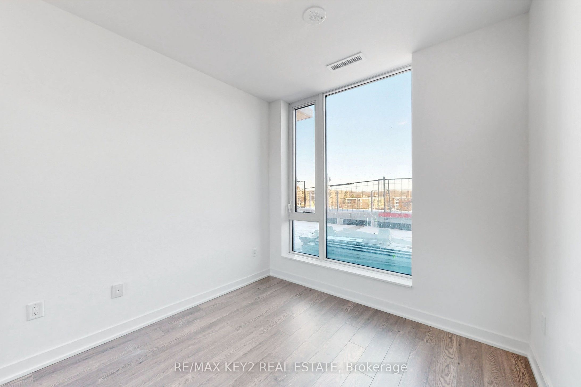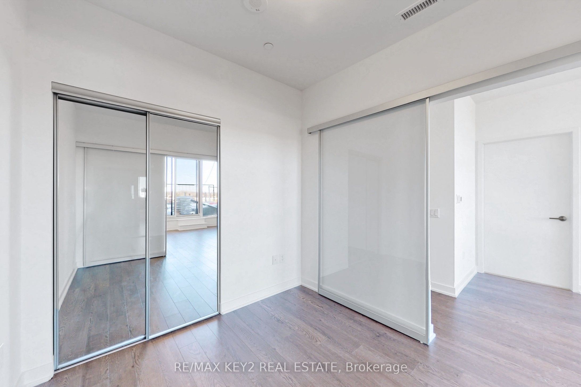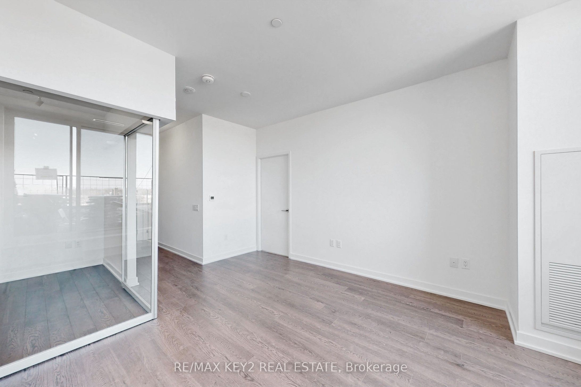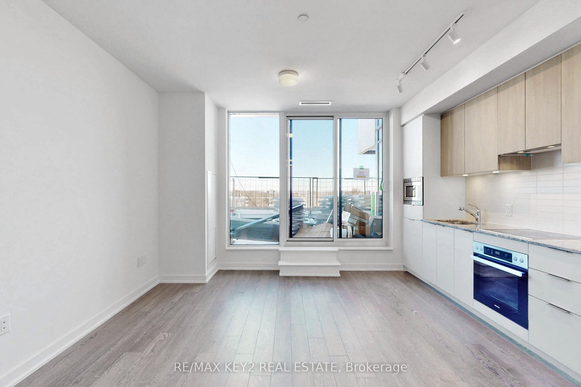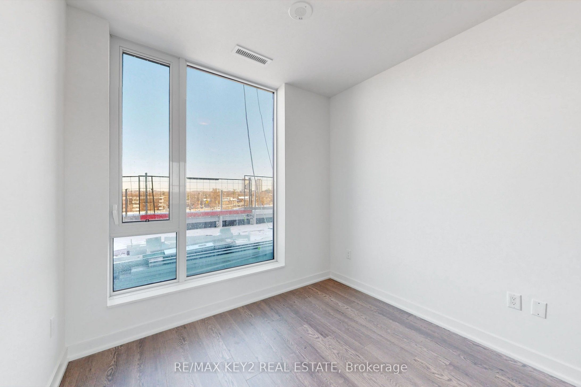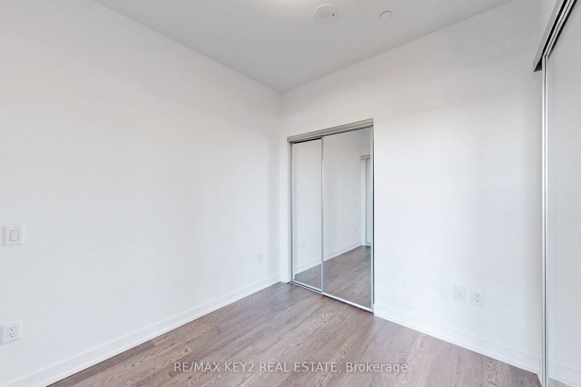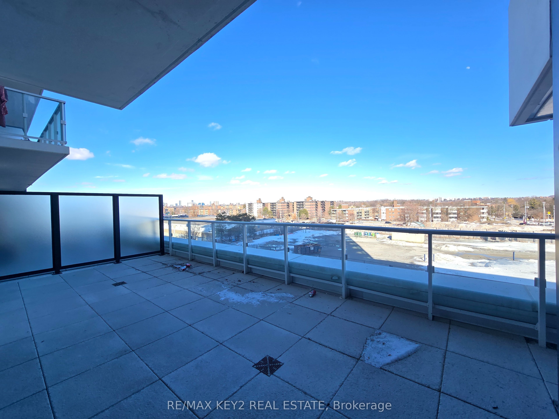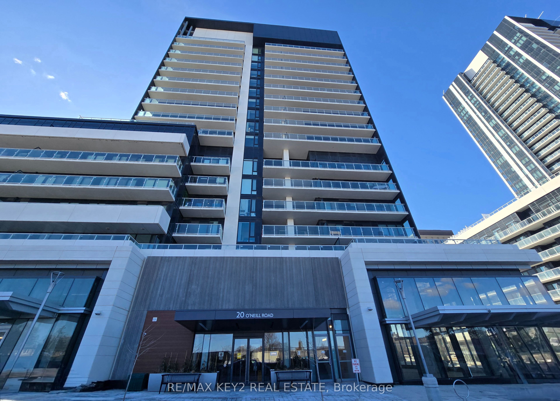
$2,700 /mo
Listed by RE/MAX KEY2 REAL ESTATE
Condo Apartment•MLS #C11976473•New
Room Details
| Room | Features | Level |
|---|---|---|
Kitchen 3.43 × 3.81 m | LaminateB/I AppliancesGranite Counters | Ground |
Living Room 3.43 × 3.81 m | LaminateW/O To PatioOpen Concept | Ground |
Dining Room 3.43 × 3.81 m | LaminateOpen ConceptCombined w/Living | Ground |
Primary Bedroom 3 × 2.9 m | Laminate4 Pc EnsuiteCloset | Ground |
Bedroom 2 2.67 × 2.74 m | LaminateCloset | Ground |
Client Remarks
Over 700 Sq Ft Spacious, Luxury, Brand New, Never Lived In 2 Bed, 2 Bath Condo At Rodeo Drive Condos | Very Functional Layout | Open Concept Living & Dining Room With Walk-Out To Patio To Enjoy Morning Coffee And Entertain Guests | Modern Kitchen Featuring High-End Panelled Appliances & Granite Countertop | 9 Foot Ceilings Throughout | Floor To Ceiling Windows | Just Steps To Shops At Don Mills, Minutes To Fairview Mall, Don Mills Subway Station, Eglinton Lrt & Dvp | With An Array Of Amenities (Pool, Gym, Party Room, Outdoor Garden, Etc...) **1 Parking Spot & Locker Included*
About This Property
20 O'neill Road, Toronto C13, M3C 0R2
Home Overview
Basic Information
Walk around the neighborhood
20 O'neill Road, Toronto C13, M3C 0R2
Shally Shi
Sales Representative, Dolphin Realty Inc
English, Mandarin
Residential ResaleProperty ManagementPre Construction
 Walk Score for 20 O'neill Road
Walk Score for 20 O'neill Road

Book a Showing
Tour this home with Shally
Frequently Asked Questions
Can't find what you're looking for? Contact our support team for more information.
Check out 100+ listings near this property. Listings updated daily
See the Latest Listings by Cities
1500+ home for sale in Ontario

Looking for Your Perfect Home?
Let us help you find the perfect home that matches your lifestyle
