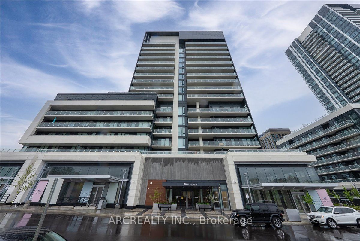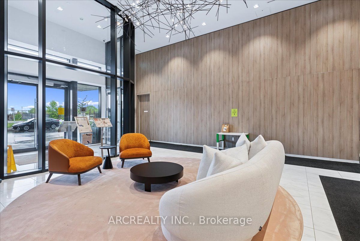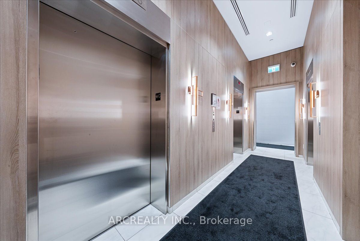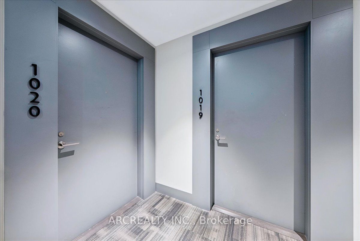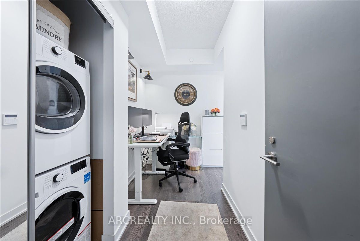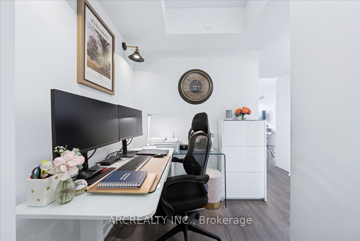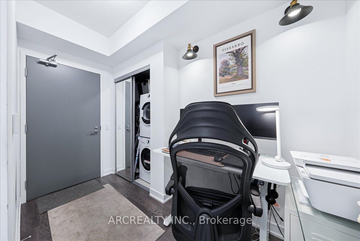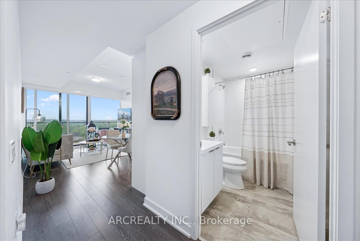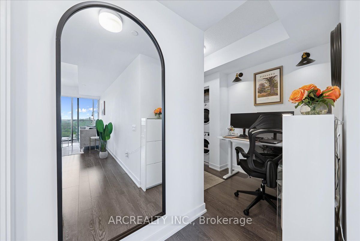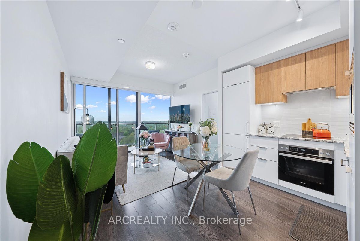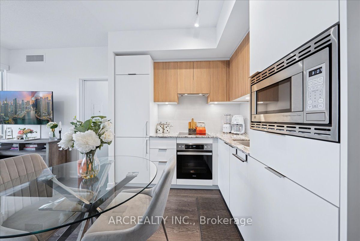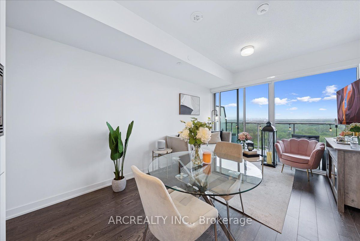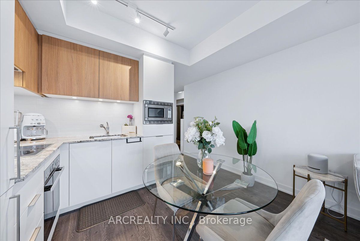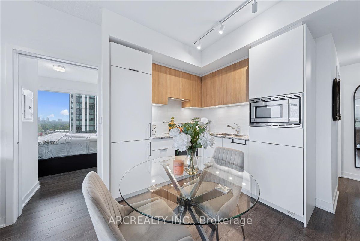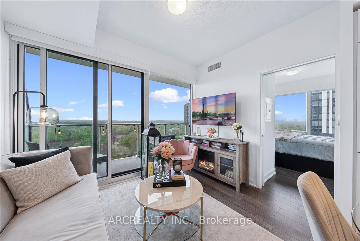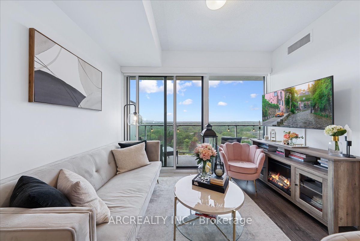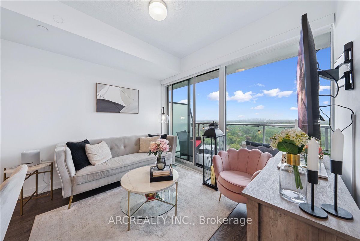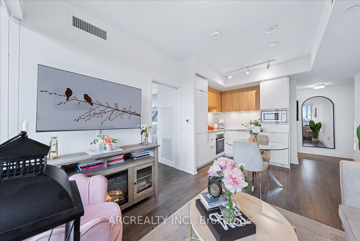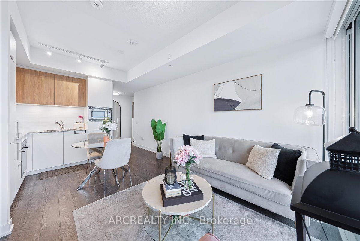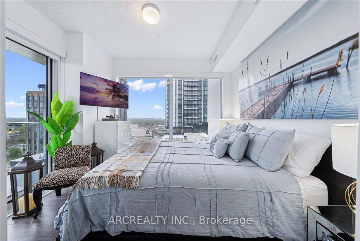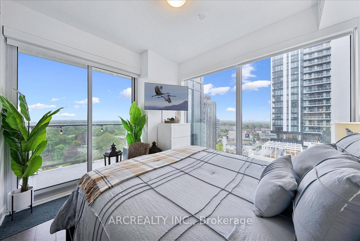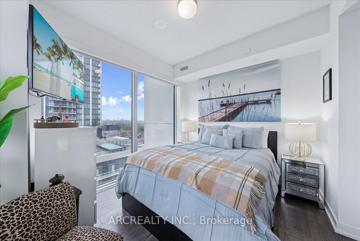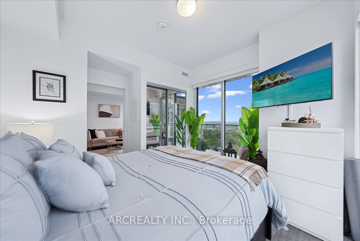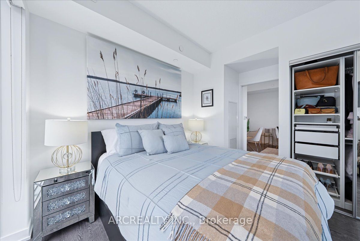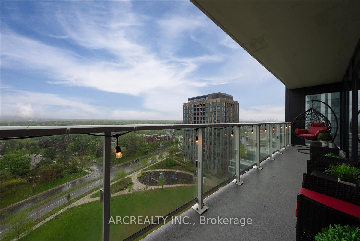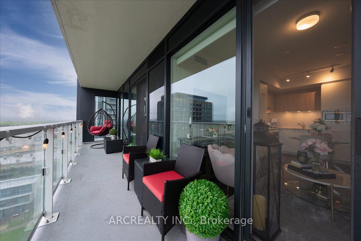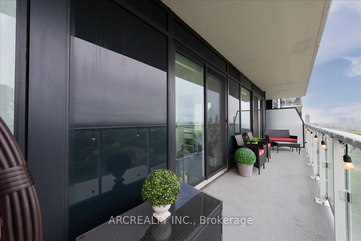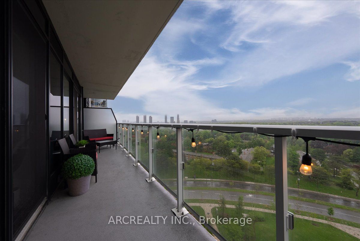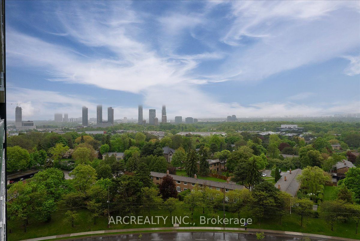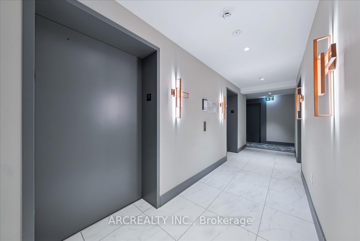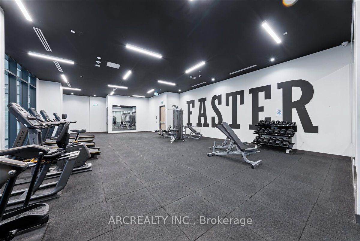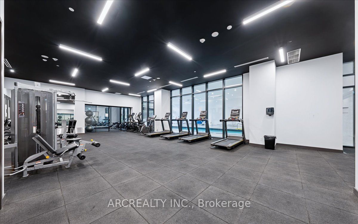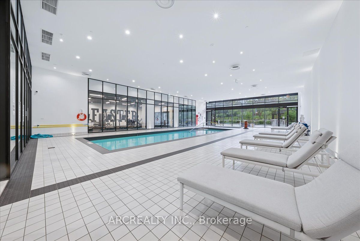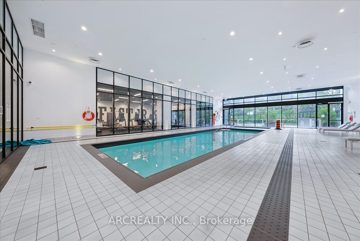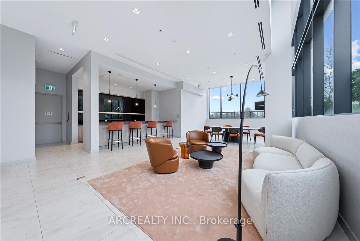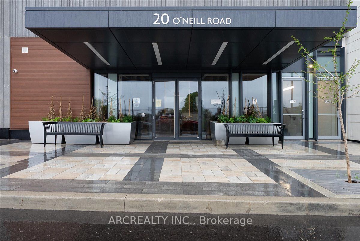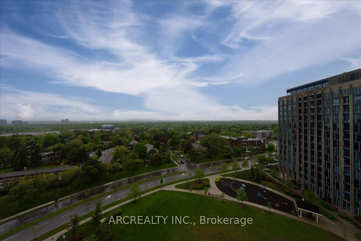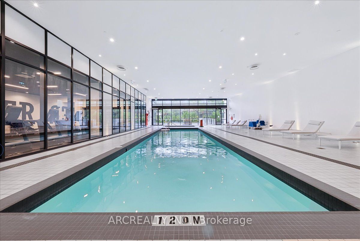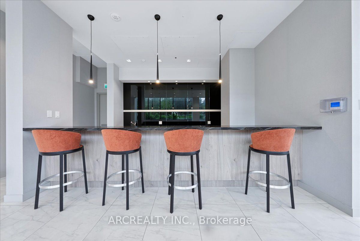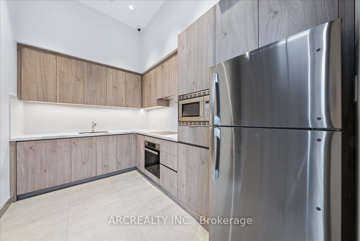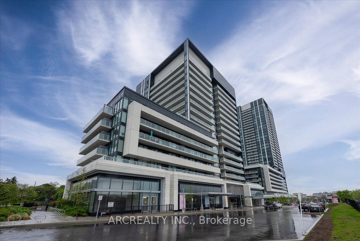
$539,900
Est. Payment
$2,062/mo*
*Based on 20% down, 4% interest, 30-year term
Listed by ARCREALTY INC.
Condo Apartment•MLS #C12173634•New
Included in Maintenance Fee:
Heat
Common Elements
Water
CAC
Parking
Building Insurance
Price comparison with similar homes in Toronto C13
Compared to 34 similar homes
3.9% Higher↑
Market Avg. of (34 similar homes)
$519,717
Note * Price comparison is based on the similar properties listed in the area and may not be accurate. Consult licences real estate agent for accurate comparison
Client Remarks
Prime Don Mills Community Location! Nice & Cosy One Bedroom plus Study, Sunset S Model 533 sq ft per Builder's Floor Plan + Huge Balcony With Lights, at Rodeo Condominiums. Gorgeous Unobstructed Panoramic South, South East & South West View of the City! Stunning Architecture by Hariri Pontarinini & Award-Winning Alessandro Munge. 9 ft Ceiling, Open Concept Layout. Designer Series Kitchen Cabinetry & Miele Appliances. Custom Made Pax System Closet Organizers In Bdrm. Parking & Locker Included. Don Mills Centre Is in the Heart of Midtown Connected to Great Shopping, Fine Dining, Schools, Parks, Libraries & Community Centres. TTC at Your Doorstep with Fast Connection to Yonge/Bloor Subway Line & Downtown.
About This Property
20 O'Neill Road, Toronto C13, M3C 0R2
Home Overview
Basic Information
Walk around the neighborhood
20 O'Neill Road, Toronto C13, M3C 0R2
Shally Shi
Sales Representative, Dolphin Realty Inc
English, Mandarin
Residential ResaleProperty ManagementPre Construction
Mortgage Information
Estimated Payment
$0 Principal and Interest
 Walk Score for 20 O'Neill Road
Walk Score for 20 O'Neill Road

Book a Showing
Tour this home with Shally
Frequently Asked Questions
Can't find what you're looking for? Contact our support team for more information.
See the Latest Listings by Cities
1500+ home for sale in Ontario

Looking for Your Perfect Home?
Let us help you find the perfect home that matches your lifestyle
