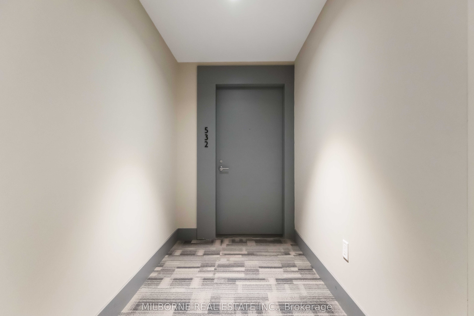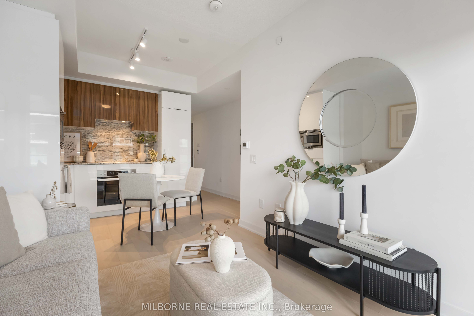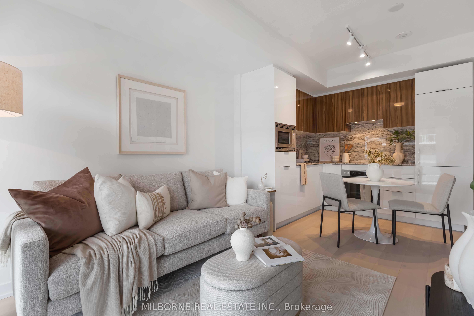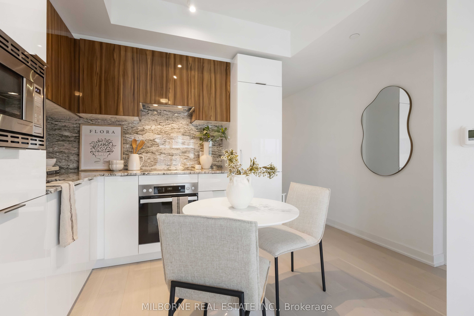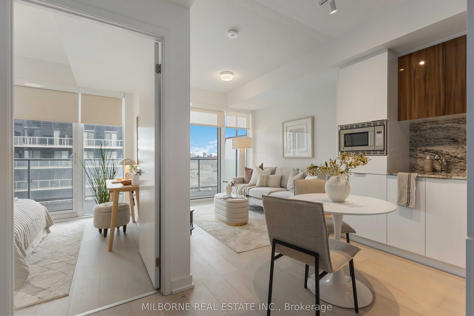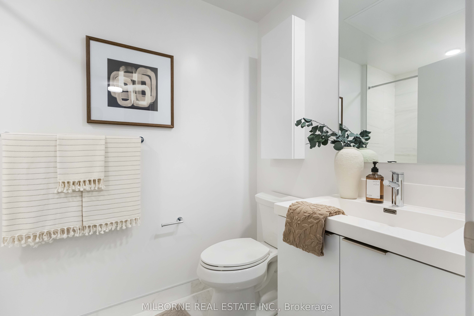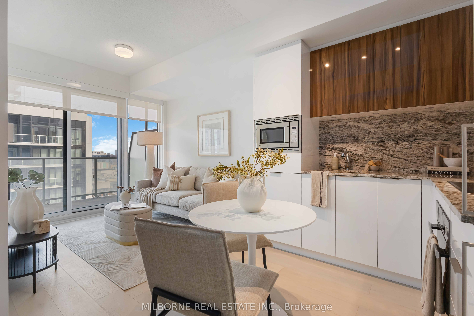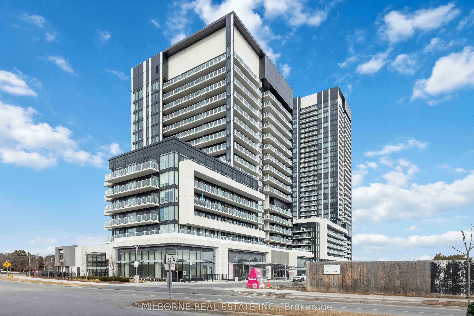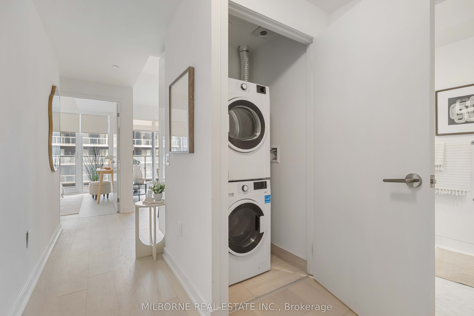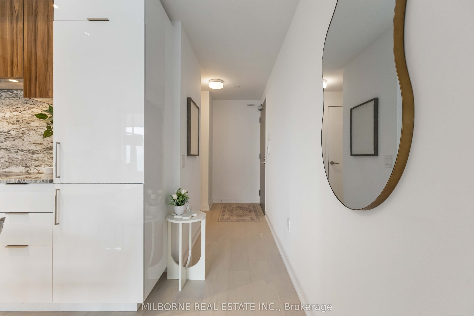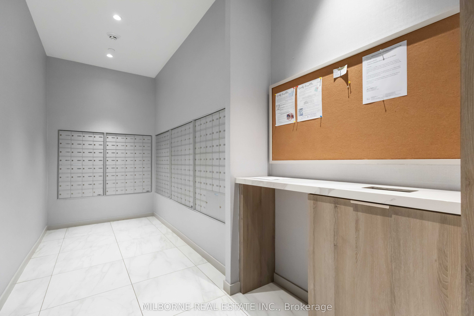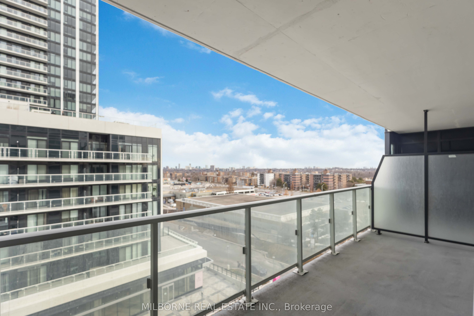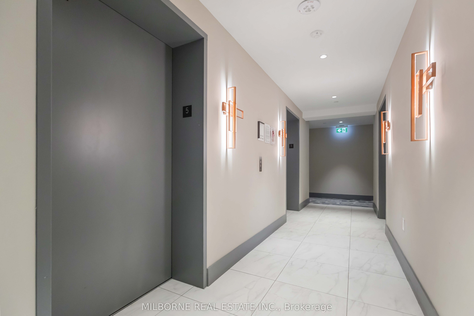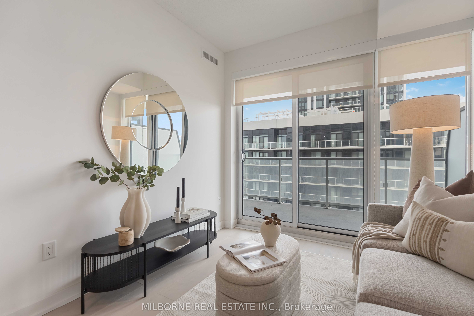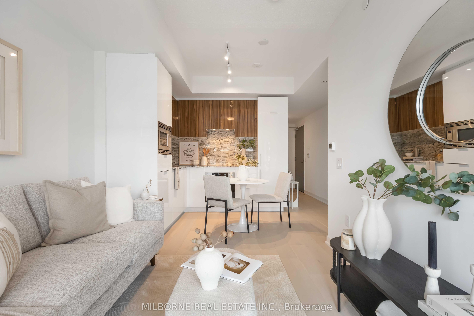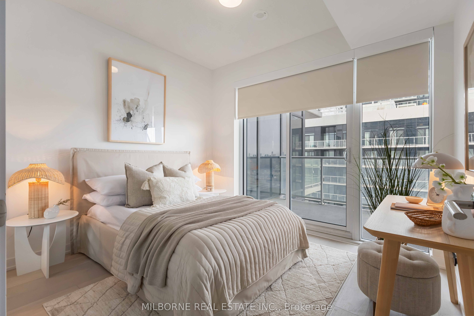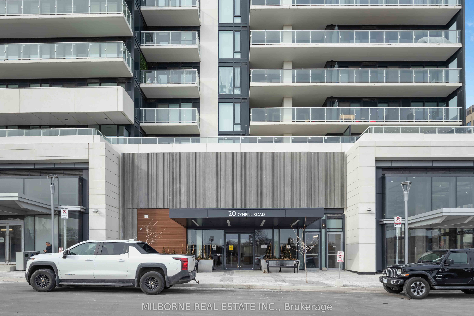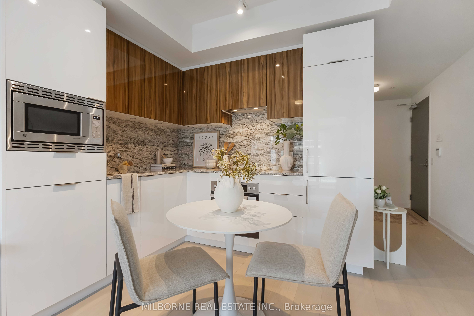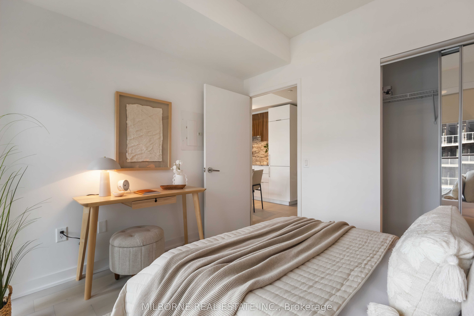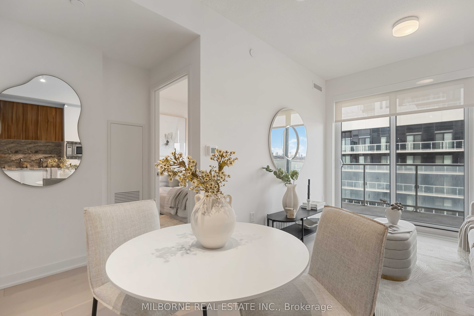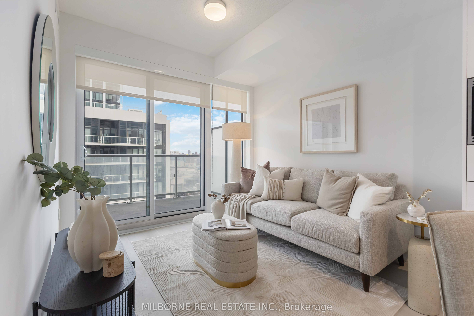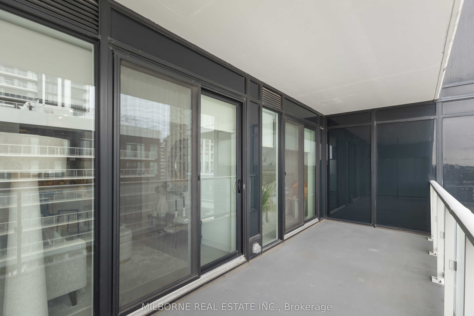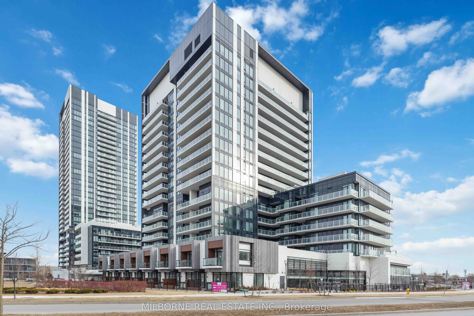
$529,000
Est. Payment
$2,020/mo*
*Based on 20% down, 4% interest, 30-year term
Listed by MILBORNE REAL ESTATE INC.
Condo Apartment•MLS #C12035807•Price Change
Included in Maintenance Fee:
Building Insurance
CAC
Common Elements
Heat
Price comparison with similar homes in Toronto C13
Compared to 35 similar homes
-0.3% Lower↓
Market Avg. of (35 similar homes)
$530,505
Note * Price comparison is based on the similar properties listed in the area and may not be accurate. Consult licences real estate agent for accurate comparison
Room Details
| Room | Features | Level |
|---|---|---|
Bedroom 3.1 × 2.89 m | Walk-OutDouble Closet | Ground |
Living Room 4.75 × 3.04 m | Open ConceptCombined w/DiningWalk-Out | Ground |
Dining Room 4.75 × 3.04 m | Open ConceptCombined w/LivingWalk-Out | Ground |
Kitchen 4.75 × 3.04 m | Open ConceptCombined w/LivingGranite Counters | Ground |
Client Remarks
RODEO CONDOMINIUMS @ Shops at Don Mills: Maple Floor plan, 495sf - One Bed w/ spacious Balcony. North View. Stunning architecture by the renowned firm of Hariri Pontarini and stylish interiors by award-winning Alessandro Munge set Rodeo Drive apart as an inspiring landmark in the Don Mills community. Set on a majestic podium, Rodeo Condos rises 32 and 16 floors and is marked by a striking black- and-white colour palette evocative of classic modernism. The towers offer panoramic views of downtown Toronto, Don Mills and the Bridle Path neighbourhood, with park-like vistas in every direction. Perforated metal screens, pre-cast panels and fritted white glass on the building facade speak to a contemporary design vocabulary. Connected to great shopping, fine dining, schools, parks, libraries and community centres. TTC and Future LRT is at your doorsteps. Minutes to Hwy DVP/401. ONE PARKING SPOT INCLUDED. **EXTRAS** Integrated counter depth refrigerator, S/S slide in range with glass top, Builtin oven, Panelled multi cycle Dishwasher, S/S Microwave, Built-in hood fan vented to the exterior. Ceiling mounted lighting fixture. Stacked white washer/Dryer
About This Property
20 O'Neill Road, Toronto C13, M3C 0R2
Home Overview
Basic Information
Amenities
Concierge
Gym
Outdoor Pool
Party Room/Meeting Room
Rooftop Deck/Garden
Walk around the neighborhood
20 O'Neill Road, Toronto C13, M3C 0R2
Shally Shi
Sales Representative, Dolphin Realty Inc
English, Mandarin
Residential ResaleProperty ManagementPre Construction
Mortgage Information
Estimated Payment
$0 Principal and Interest
 Walk Score for 20 O'Neill Road
Walk Score for 20 O'Neill Road

Book a Showing
Tour this home with Shally
Frequently Asked Questions
Can't find what you're looking for? Contact our support team for more information.
See the Latest Listings by Cities
1500+ home for sale in Ontario

Looking for Your Perfect Home?
Let us help you find the perfect home that matches your lifestyle
