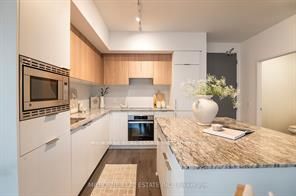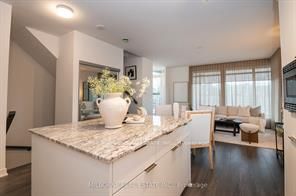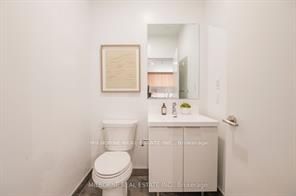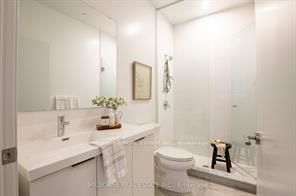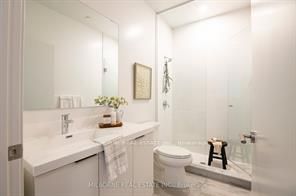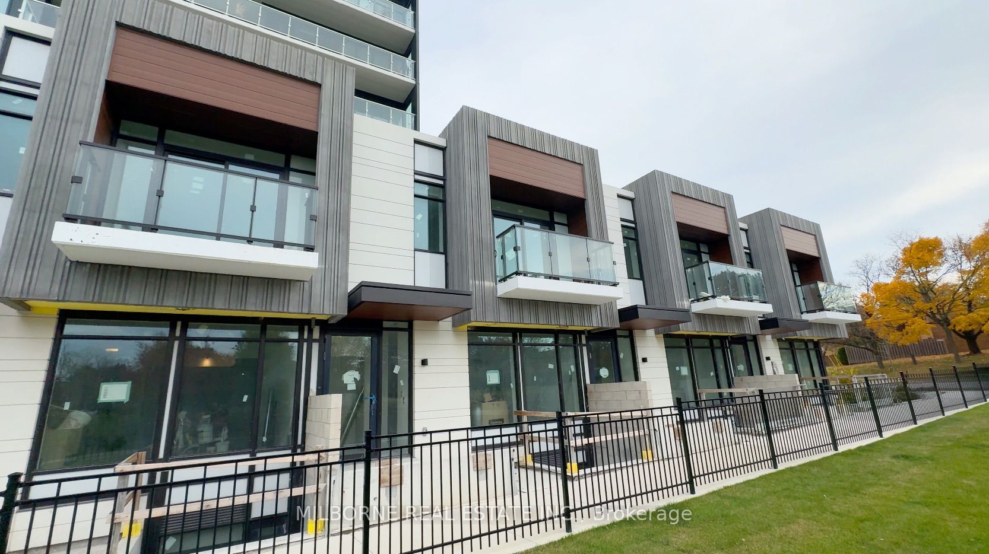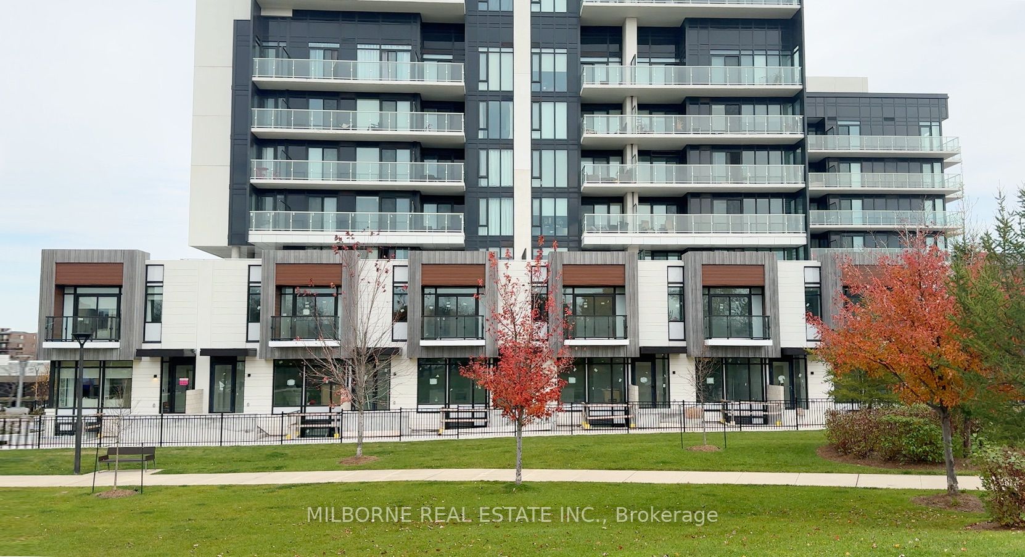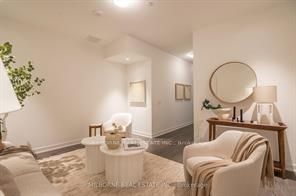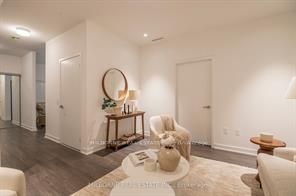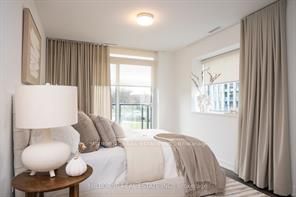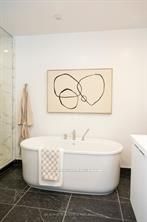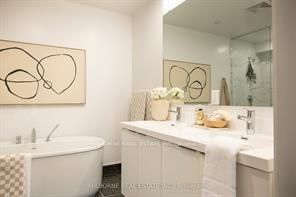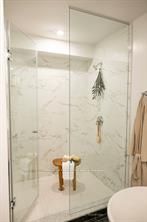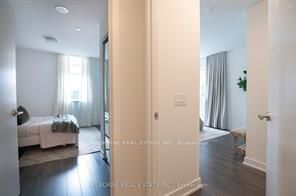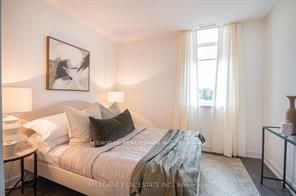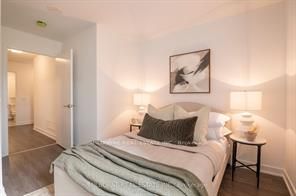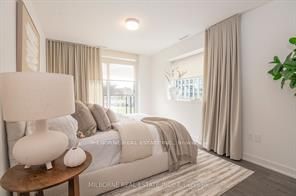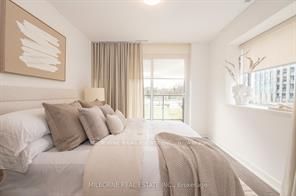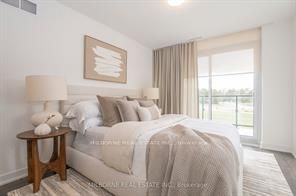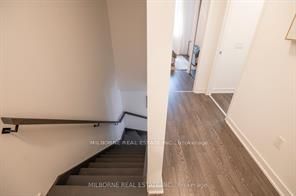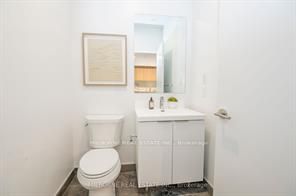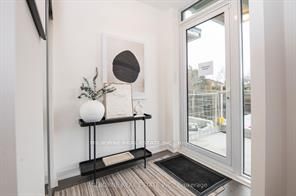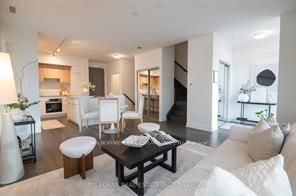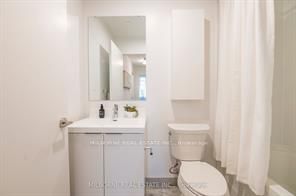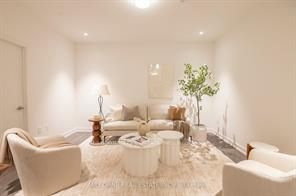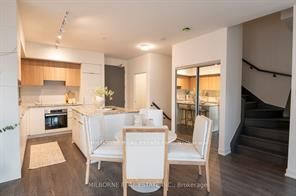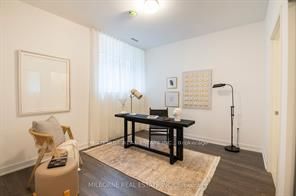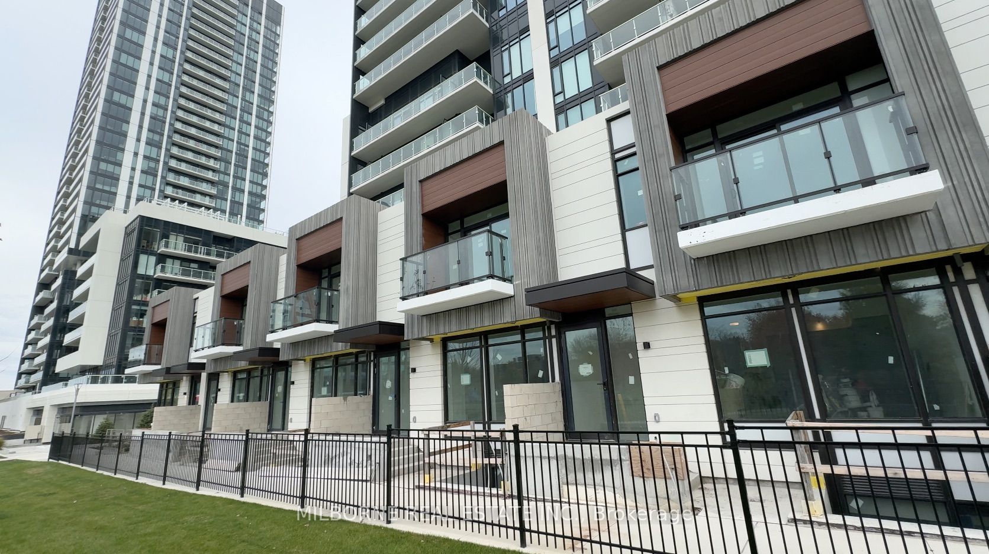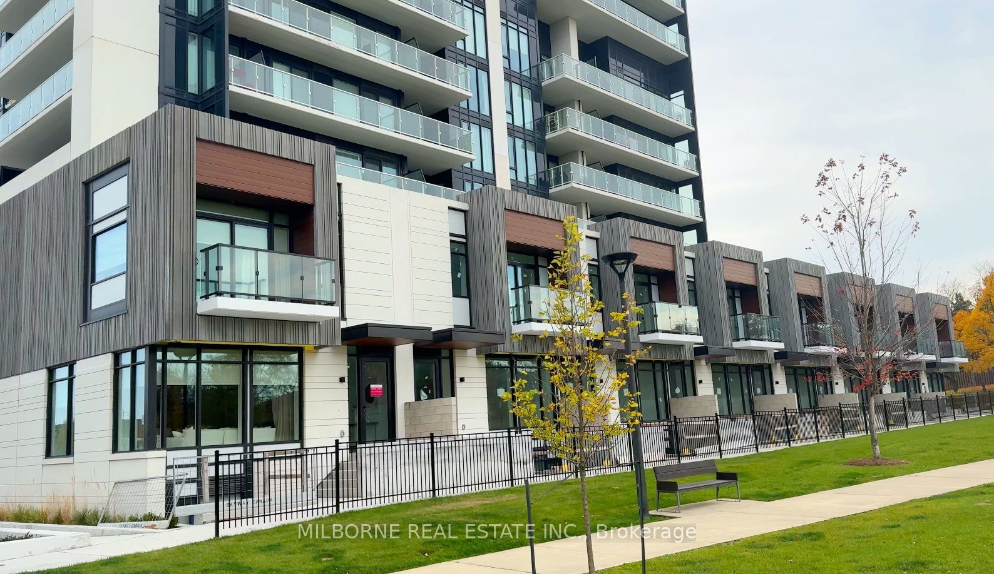
$1,550,000
Est. Payment
$5,920/mo*
*Based on 20% down, 4% interest, 30-year term
Listed by MILBORNE REAL ESTATE INC.
Condo Townhouse•MLS #C11247716•New
Included in Maintenance Fee:
Heat
Building Insurance
Common Elements
CAC
Price comparison with similar homes in Toronto C13
Compared to 2 similar homes
55.2% Higher↑
Market Avg. of (2 similar homes)
$998,400
Note * Price comparison is based on the similar properties listed in the area and may not be accurate. Consult licences real estate agent for accurate comparison
Room Details
| Room | Features | Level |
|---|---|---|
Kitchen 4.33 × 7.98 m | Open ConceptB/I AppliancesCentre Island | Ground |
Living Room 4.33 × 7.98 m | Open ConceptCombined w/KitchenLarge Window | Ground |
Dining Room 4.33 × 7.98 m | Open ConceptCombined w/LivingLarge Window | Ground |
Primary Bedroom 2.98 × 4.38 m | 5 Pc BathWalk-In Closet(s)W/O To Balcony | Second |
Bedroom 2 3.05 × 2.78 m | WindowDouble Closet | Second |
Bedroom 3 3.72 × 3.05 m | Window4 Pc Bath | Lower |
Client Remarks
RODEO CONDOMINIUMS @ Shops at Don Mills: Canon Floor plan, 2426sf - 2 +1Bed w/West View (Park). Stunning architecture by the renowned firm of Hariri Pontarini and stylish interiors by award-winning Alessandro Munge set Rodeo Drive apart as an inspiring landmark in the Don Mills community. Set in the majestic podium of Rodeo Drive Condos 32 and 16 floors and is marked by a striking black- and-white colour palette evocative of classic modernism. The towers offer panoramic views of downtown Toronto, Don Mills and the Bridle Path neighbourhood, with park-like vistas in every direction. Perforated metal screens, pre-cast panels and fritted white glass on the building facade speak to a contemporary design vocabulary. Connected to great shopping, fine dining, schools, parks, libraries and community centres. PARKING AVAILABLE AT $100,000. MF $74. **EXTRAS** S/S Panelled refrigerator, S/S slide in range with glass top, Builtin oven, Panelled multi cycle Dishwasher, S/S Microwave, Built-in hood fan vented to the exterior. Ceiling mounted lighting fixture. Stacked white washer/Dryer.
About This Property
20 O'Neill Road, Toronto C13, M3C 0R2
Home Overview
Basic Information
Amenities
Indoor Pool
Outdoor Pool
Rooftop Deck/Garden
Party Room/Meeting Room
Concierge
Visitor Parking
Walk around the neighborhood
20 O'Neill Road, Toronto C13, M3C 0R2
Shally Shi
Sales Representative, Dolphin Realty Inc
English, Mandarin
Residential ResaleProperty ManagementPre Construction
Mortgage Information
Estimated Payment
$0 Principal and Interest
 Walk Score for 20 O'Neill Road
Walk Score for 20 O'Neill Road

Book a Showing
Tour this home with Shally
Frequently Asked Questions
Can't find what you're looking for? Contact our support team for more information.
See the Latest Listings by Cities
1500+ home for sale in Ontario

Looking for Your Perfect Home?
Let us help you find the perfect home that matches your lifestyle
