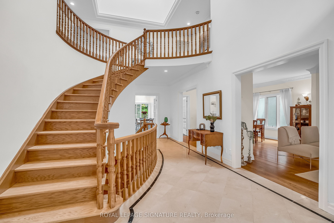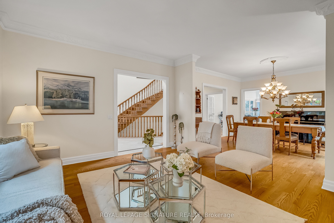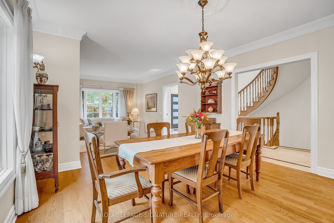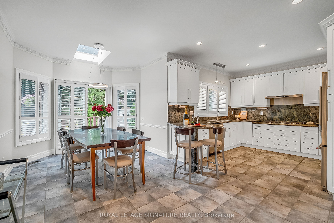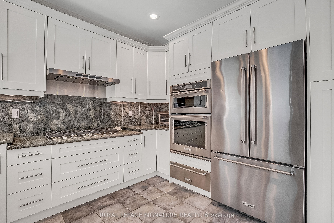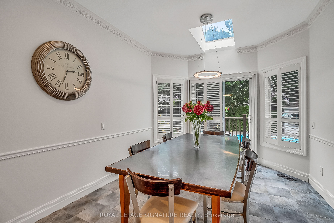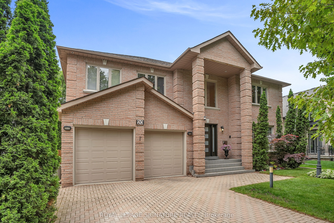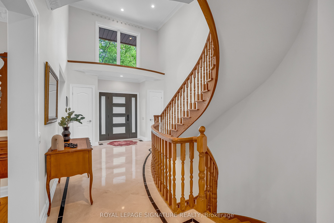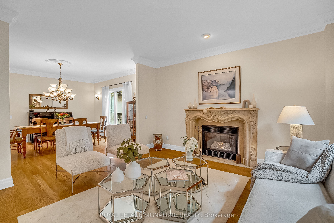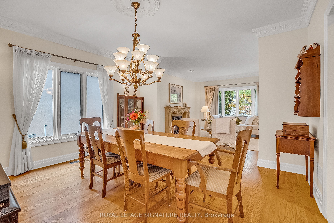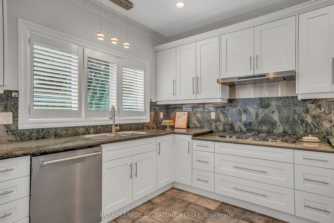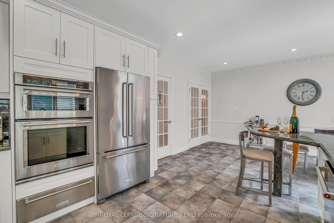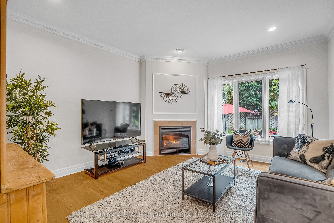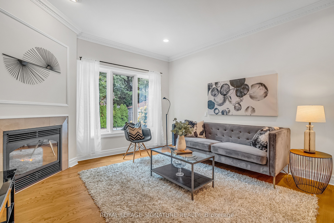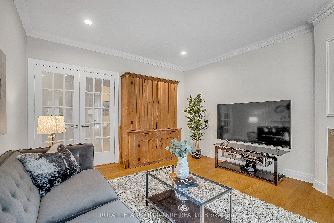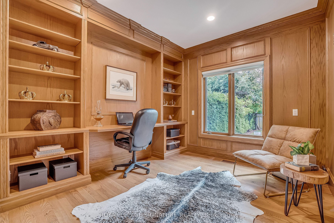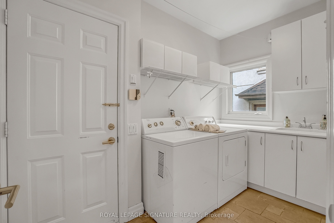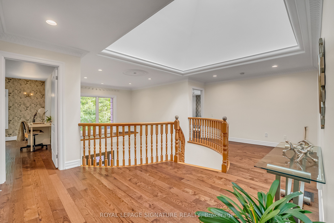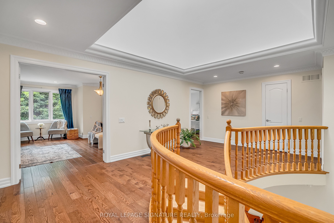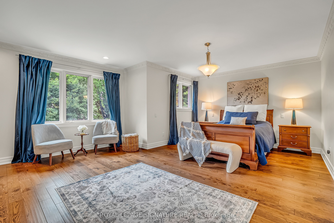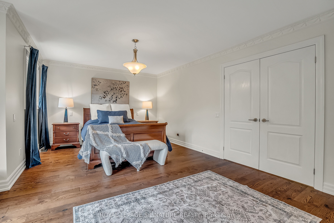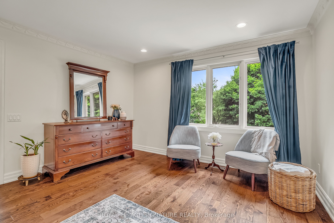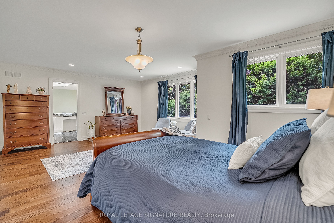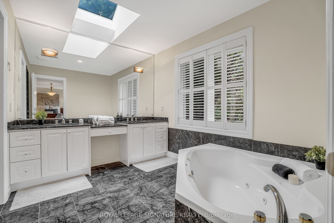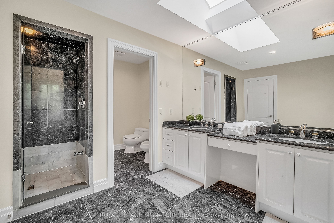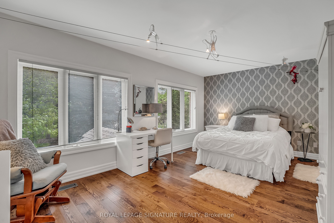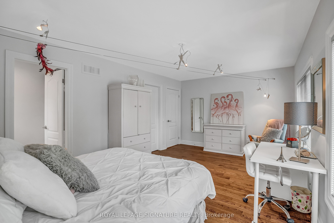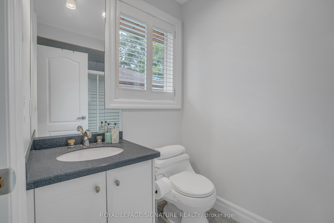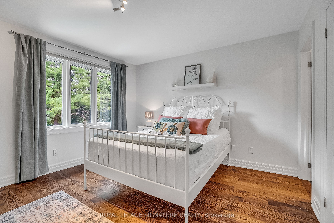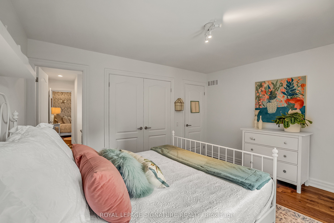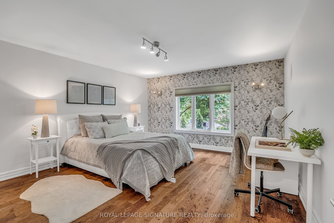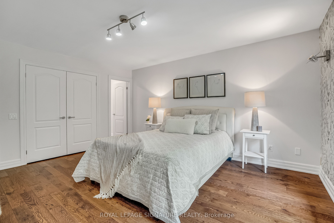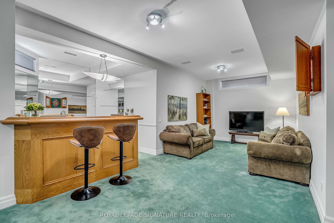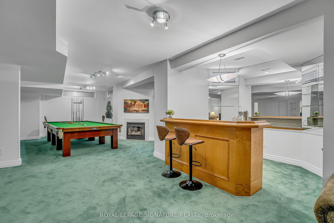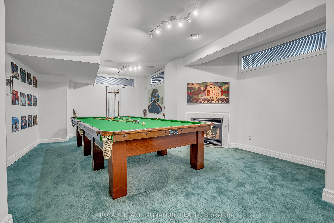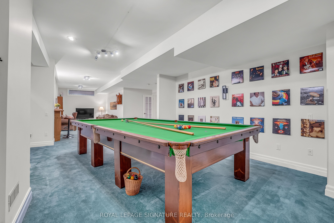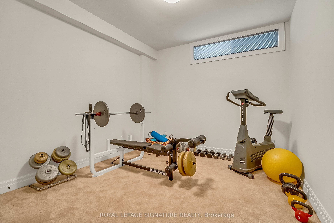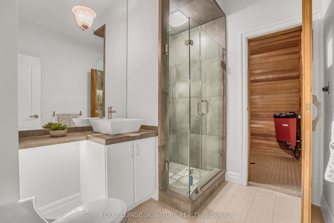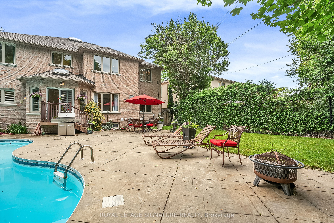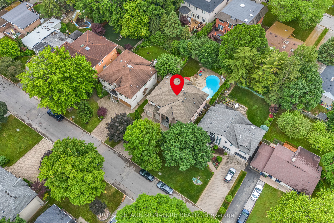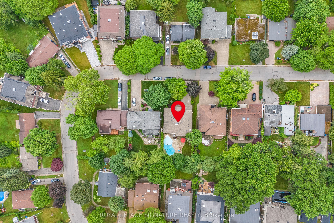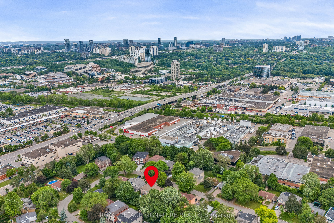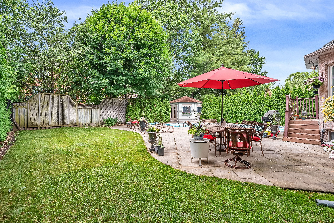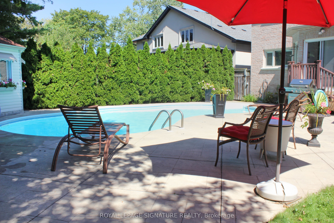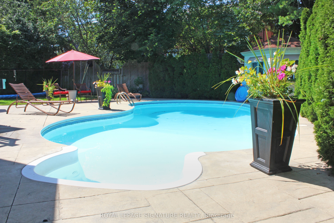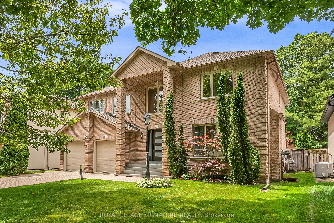
$3,199,000
Est. Payment
$12,218/mo*
*Based on 20% down, 4% interest, 30-year term
Listed by ROYAL LEPAGE SIGNATURE REALTY
Detached•MLS #C12238812•New
Price comparison with similar homes in Toronto C13
Compared to 6 similar homes
-9.5% Lower↓
Market Avg. of (6 similar homes)
$3,533,167
Note * Price comparison is based on the similar properties listed in the area and may not be accurate. Consult licences real estate agent for accurate comparison
Room Details
| Room | Features | Level |
|---|---|---|
Living Room 4.24 × 4.24 m | Gas FireplaceHardwood FloorCrown Moulding | Ground |
Dining Room 4.24 × 4.19 m | Formal RmHardwood FloorCrown Moulding | Ground |
Kitchen 3.53 × 3.12 m | Breakfast BarOverlooks BackyardGranite Counters | Ground |
Primary Bedroom 6.5 × 4.88 m | Combined w/SittingWalk-In Closet(s)6 Pc Ensuite | Second |
Bedroom 2 3.51 × 2.46 m | Hardwood FloorDouble ClosetSemi Ensuite | Second |
Bedroom 3 4.27 × 2.46 m | Hardwood FloorDouble ClosetOverlooks Backyard | Second |
Client Remarks
Welcome to Your Dream Home in the Heart of North York! This beautifully maintained, traditional "Shoreh" custom-built family home offers over 5,400 sq. ft. of elegant living space in one of Toronto's most sought-after neighbourhoods. Nestled within the prestigious Denlow Public School and York Mills Collegiate catchments, this spacious residence is perfect for growing families seeking comfort, convenience, and community. Inside, you will find entertainment-sized principal rooms ideal for hosting gatherings, celebrations, or simply enjoying quality family time. The home's thoughtful layout and timeless design provide both functionality and warmth. Step outside to your private backyard oasis, featuring a saltwater in-ground pool with removal child-safe fence, professionally landscaped gardens, and plenty of space to unwind or entertain. Enjoy easy access to top-rated public and private schools, Edwards Gardens, and scenic walking trails. Commuting is a breeze with public transit nearby and quick connections to the DVP and Highway 401. Minutes from everyday essentials and lifestyle amenities, including The Shops at Don Mills, Longo's Plaza, cafes, dining, and more, this home truly has it all.
About This Property
20 Hurlingham Crescent, Toronto C13, M3B 2R1
Home Overview
Basic Information
Walk around the neighborhood
20 Hurlingham Crescent, Toronto C13, M3B 2R1
Shally Shi
Sales Representative, Dolphin Realty Inc
English, Mandarin
Residential ResaleProperty ManagementPre Construction
Mortgage Information
Estimated Payment
$0 Principal and Interest
 Walk Score for 20 Hurlingham Crescent
Walk Score for 20 Hurlingham Crescent

Book a Showing
Tour this home with Shally
Frequently Asked Questions
Can't find what you're looking for? Contact our support team for more information.
See the Latest Listings by Cities
1500+ home for sale in Ontario

Looking for Your Perfect Home?
Let us help you find the perfect home that matches your lifestyle
