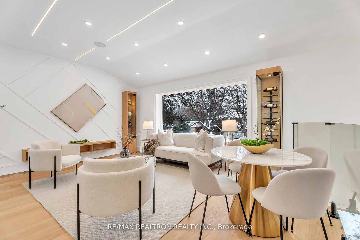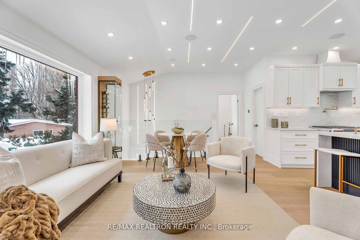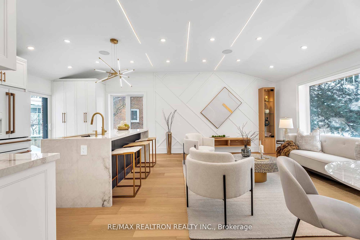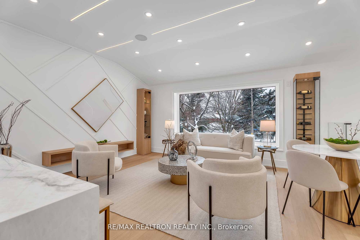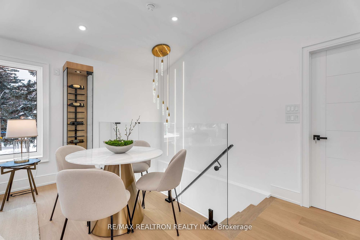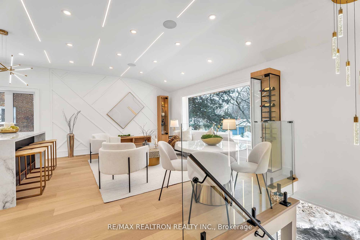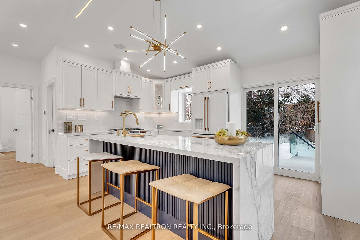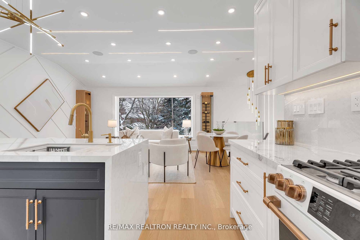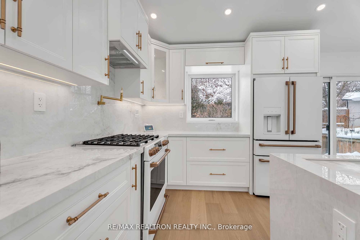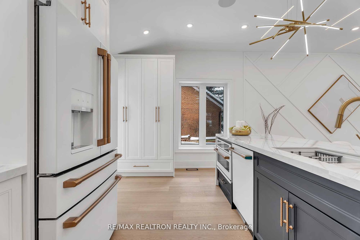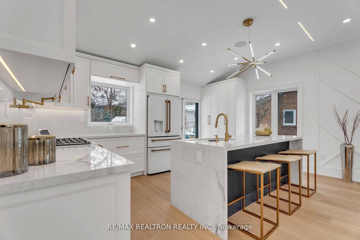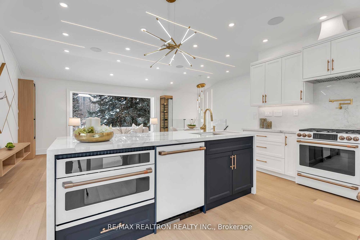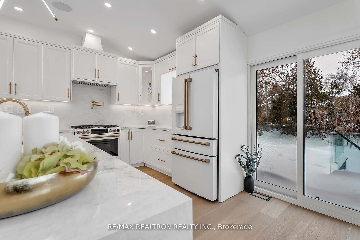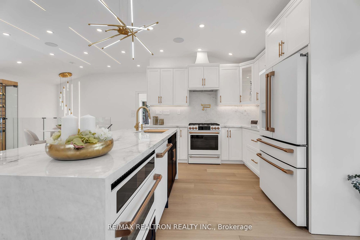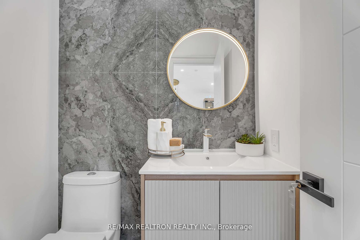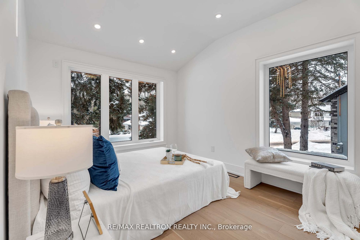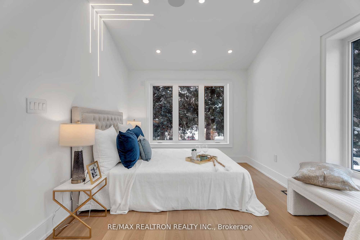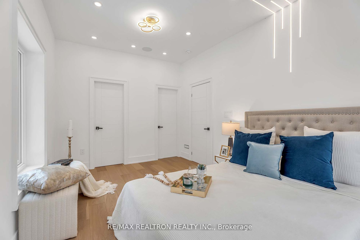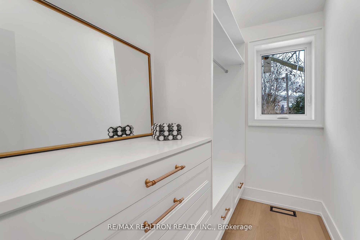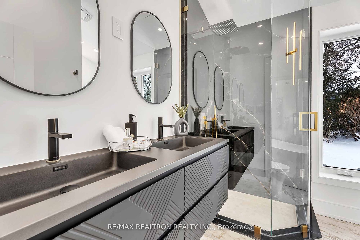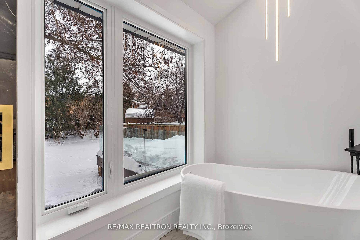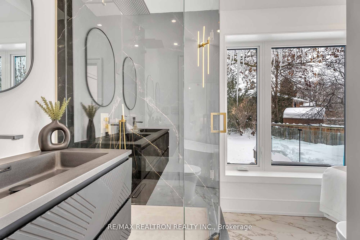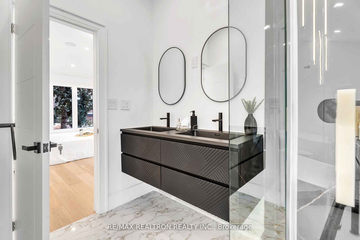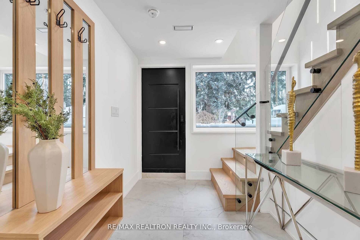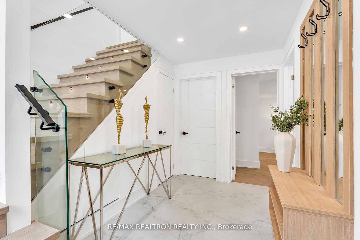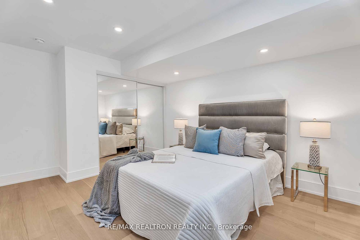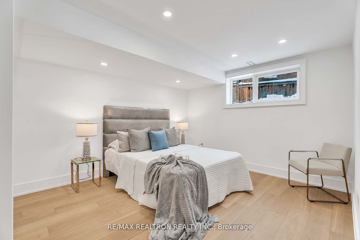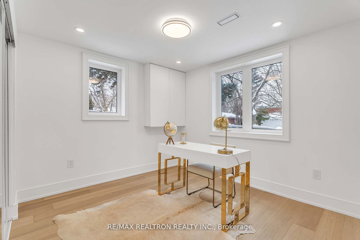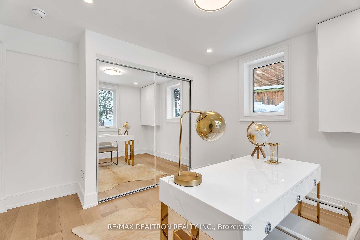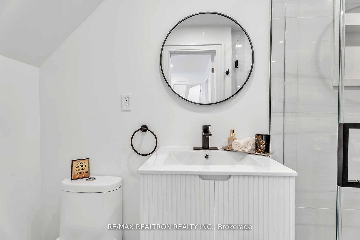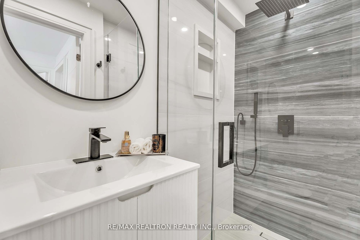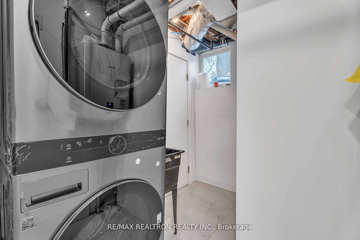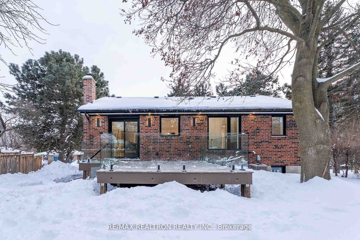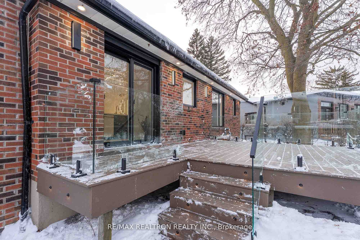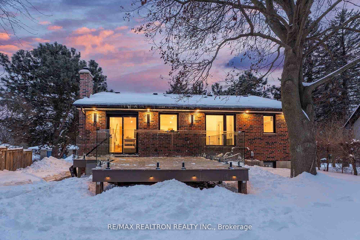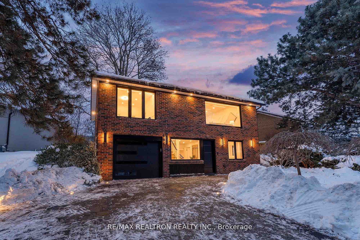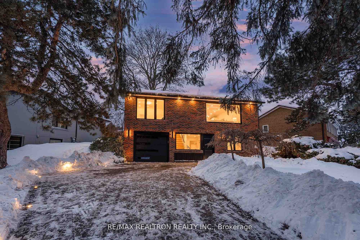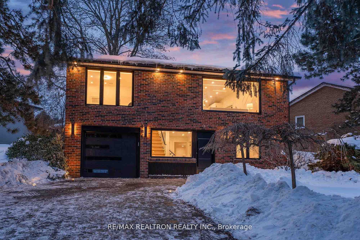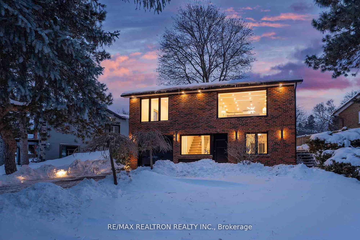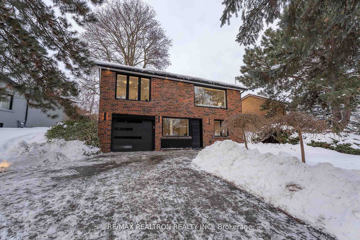
$1,499,000
Est. Payment
$5,725/mo*
*Based on 20% down, 4% interest, 30-year term
Listed by RE/MAX REALTRON REALTY INC.
Detached•MLS #C12026124•New
Price comparison with similar homes in Toronto C13
Compared to 2 similar homes
-8.8% Lower↓
Market Avg. of (2 similar homes)
$1,643,000
Note * Price comparison is based on the similar properties listed in the area and may not be accurate. Consult licences real estate agent for accurate comparison
Room Details
| Room | Features | Level |
|---|---|---|
Kitchen 4.98 × 3.03 m | Eat-in KitchenHardwood FloorWindow | Main |
Living Room 6.63 × 3.78 m | Combined w/DiningWindowHardwood Floor | Main |
Primary Bedroom 4.63 × 3.1 m | Walk-In Closet(s)Window5 Pc Ensuite | Main |
Bedroom 2 4.3 × 3.5 m | ClosetWindowHardwood Floor | Lower |
Bedroom 3 3.67 × 3.27 m | ClosetWindowHardwood Floor | Lower |
Client Remarks
Welcome to 186 Sweeney Drive, affectionately known as the "House of Windows." This fullyrenovated residence is a masterpiece of modern design and functionality, nestled in the heartof Toronto's sought-after Victoria Village neighborhood. Steps to East Don Trail. 15 Min. to Downtown. With its extensive upgrades and prime location, this home offers an unparalleled living experience. Large windows bathe the interior in natural light, creating bright and inviting spaces thatenhance the home's airy ambiance. High-quality foam insulation has been installed to maintain optimal indoor temperatures andreduce energy costs. Experience the elegance of engineered hardwood floors that flow seamlessly throughout theliving spaces, adding warmth and durability to the home's interior. With 9-foot ceilings adorned with strip lighting, the home exudes a sense of openness and modern sophistication.The heart of this home is its state-of-the-art kitchen, equipped with premium white GE Café appliances. These appliances not only offer a sleek and timeless aesthetic but also come with Wi-Fi connectivity, allowing for convenient remote control and monitoring. Embracing modern technology, the "House of Windows" is outfitted with a comprehensive smarthome system. This includes a smart thermostat for efficient climate control, security camerasfor enhanced safety, and integrated Bluetooth speakers, ensuring a connected and convenientliving experience. Step outside to a beautifully designed glass patio, perfect for entertaining or enjoying quietmoments amidst the surrounding greenery.The new interlocked driveway, featuring underground lighting, adds a touch of elegance andsafety to the property's exterior. For electric vehicle owners, an EV car outlet is conveniently installed, reflecting the home'sforward-thinking design. 200 Amp
About This Property
186 Sweeney Drive, Toronto C13, M4A 1V4
Home Overview
Basic Information
Walk around the neighborhood
186 Sweeney Drive, Toronto C13, M4A 1V4
Shally Shi
Sales Representative, Dolphin Realty Inc
English, Mandarin
Residential ResaleProperty ManagementPre Construction
Mortgage Information
Estimated Payment
$0 Principal and Interest
 Walk Score for 186 Sweeney Drive
Walk Score for 186 Sweeney Drive

Book a Showing
Tour this home with Shally
Frequently Asked Questions
Can't find what you're looking for? Contact our support team for more information.
Check out 100+ listings near this property. Listings updated daily
See the Latest Listings by Cities
1500+ home for sale in Ontario

Looking for Your Perfect Home?
Let us help you find the perfect home that matches your lifestyle
