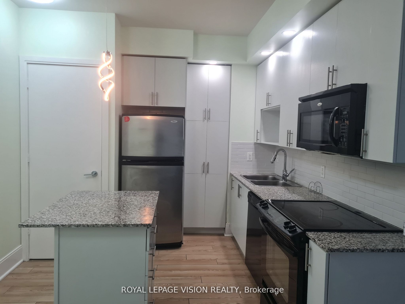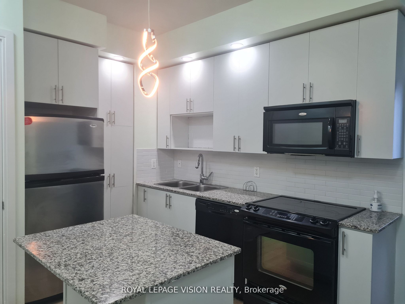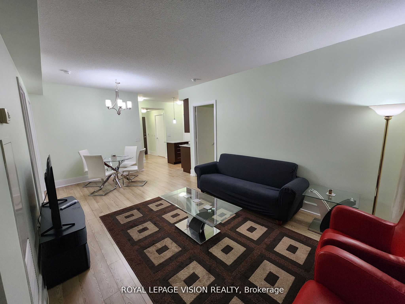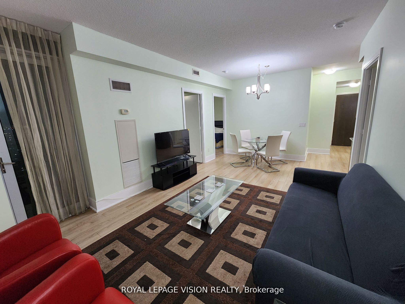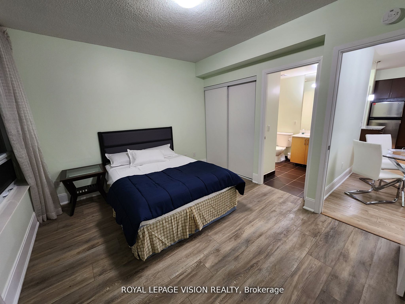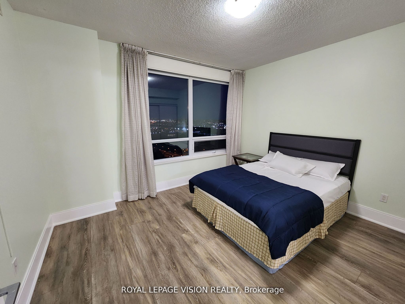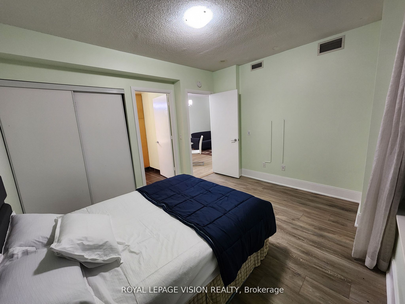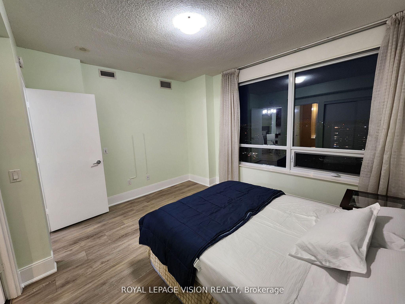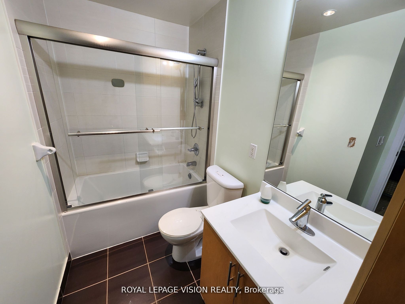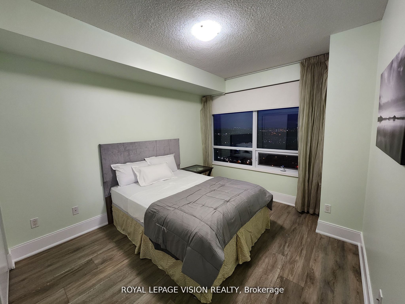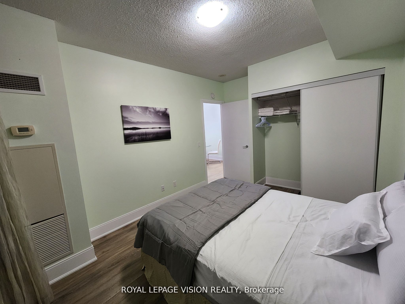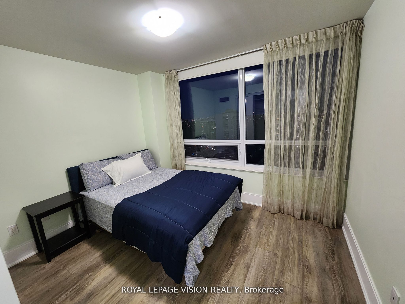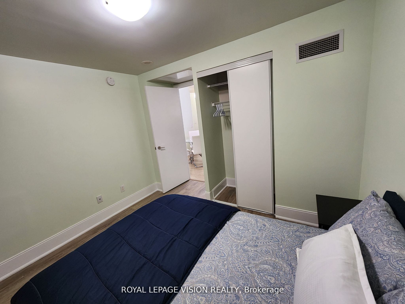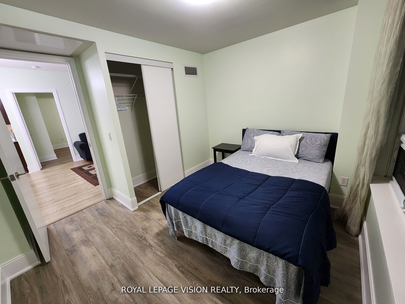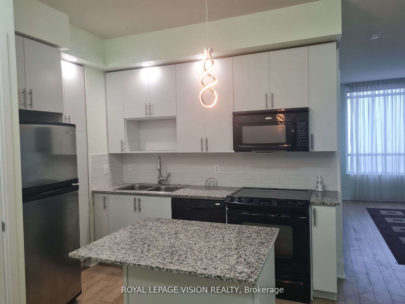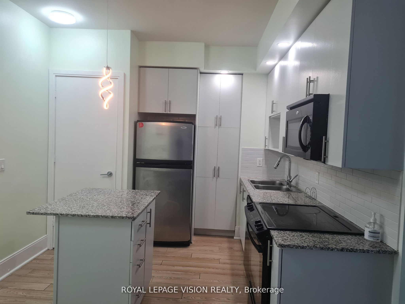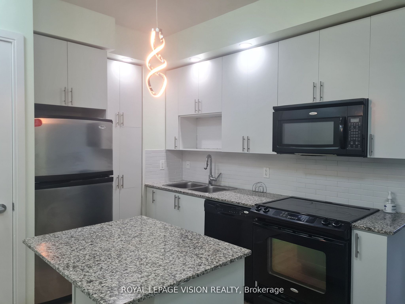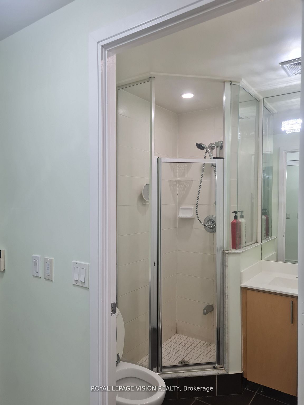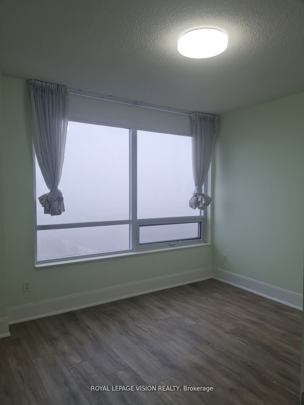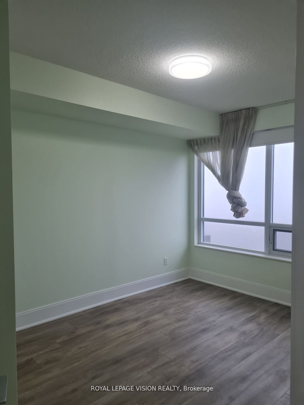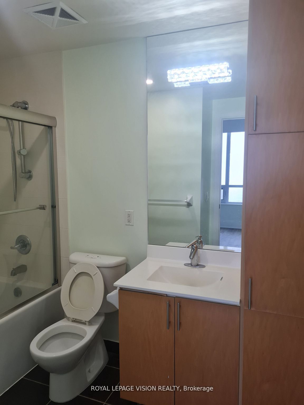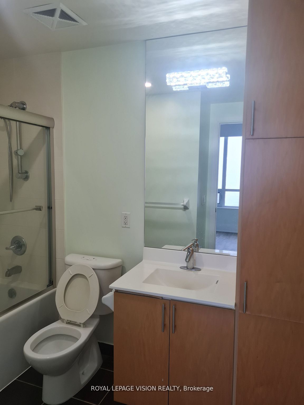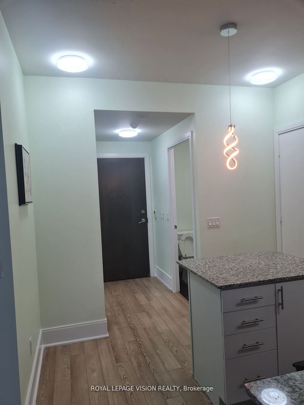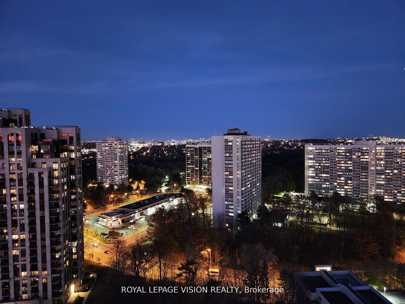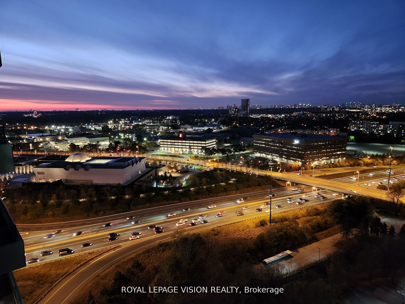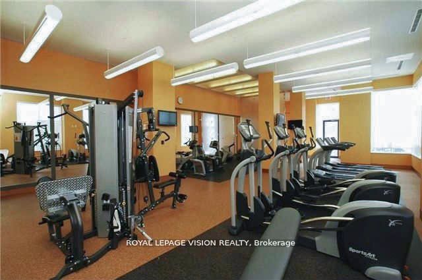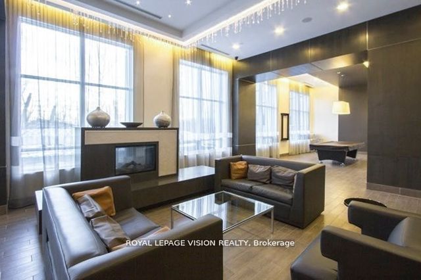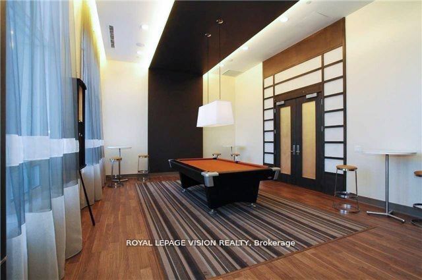
$799,900
Est. Payment
$3,055/mo*
*Based on 20% down, 4% interest, 30-year term
Listed by ROYAL LEPAGE VISION REALTY
Condo Apartment•MLS #C12080123•New
Included in Maintenance Fee:
CAC
Common Elements
Building Insurance
Parking
Room Details
| Room | Features | Level |
|---|---|---|
Living Room 6.22 × 3.66 m | Combined w/DiningHardwood FloorBalcony | Main |
Bedroom 3.96 × 3.66 m | 4 Pc EnsuiteB/I ClosetHardwood Floor | Main |
Bedroom 2 3.71 × 3.2 m | Hardwood FloorB/I Closet | Main |
Bedroom 3 3.4 × 2.67 m | Hardwood FloorB/I Closet | Main |
Client Remarks
Welcome To Accolade! Rarely Offered 3 Bedroom 2 Bathroom Unit In The Very Sought After Dvp And Eglinton Area. Unit Includes 3 Parking Spaces And Massive Private Storage Area! (7.5X8.6Ft) Features Hardwood Floor Throughout, Lots Of Natural Light, And Unobstructed North East View! Building Features Many Amenities Including Gym, Party Room, Outdoor Bbq Area And Much More! Easy Access To Shopping Centers, Coffee Shops, Dvp And Upcoming Eglinton Lrt!
About This Property
181 Wynford Drive, Toronto C13, M3C 0C6
Home Overview
Basic Information
Amenities
Concierge
Gym
Media Room
Party Room/Meeting Room
Visitor Parking
Walk around the neighborhood
181 Wynford Drive, Toronto C13, M3C 0C6
Shally Shi
Sales Representative, Dolphin Realty Inc
English, Mandarin
Residential ResaleProperty ManagementPre Construction
Mortgage Information
Estimated Payment
$0 Principal and Interest
 Walk Score for 181 Wynford Drive
Walk Score for 181 Wynford Drive

Book a Showing
Tour this home with Shally
Frequently Asked Questions
Can't find what you're looking for? Contact our support team for more information.
Check out 100+ listings near this property. Listings updated daily
See the Latest Listings by Cities
1500+ home for sale in Ontario

Looking for Your Perfect Home?
Let us help you find the perfect home that matches your lifestyle
