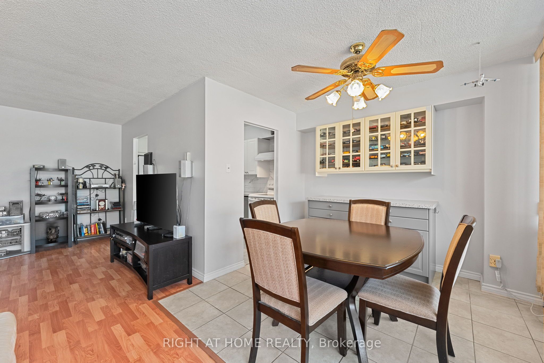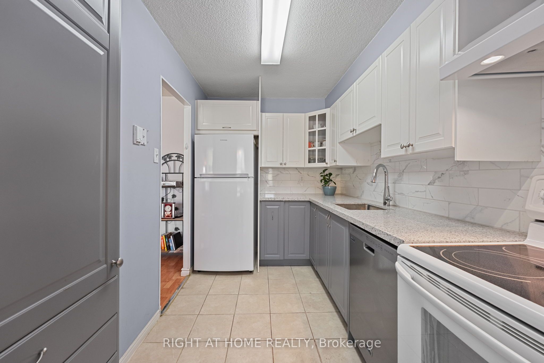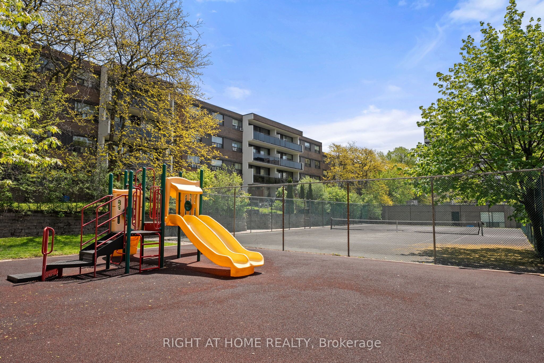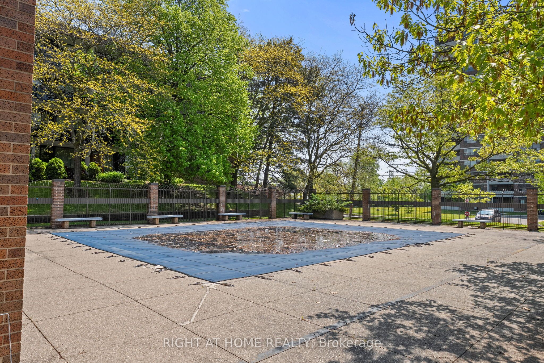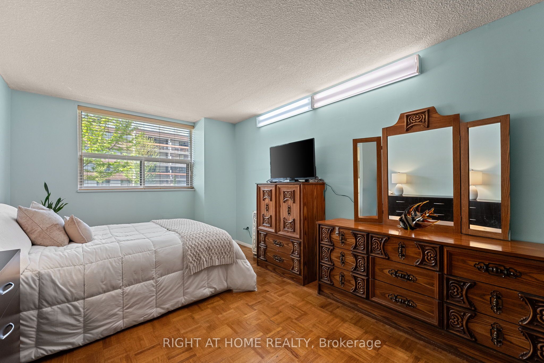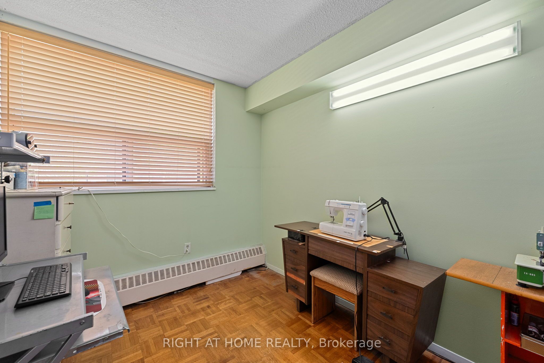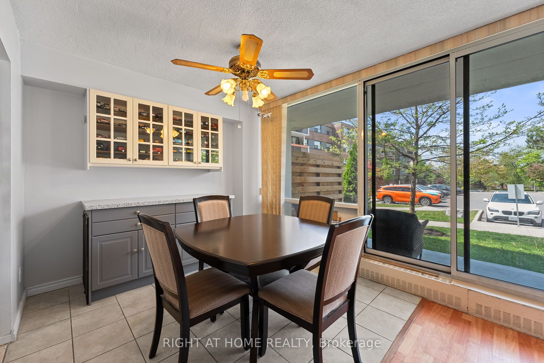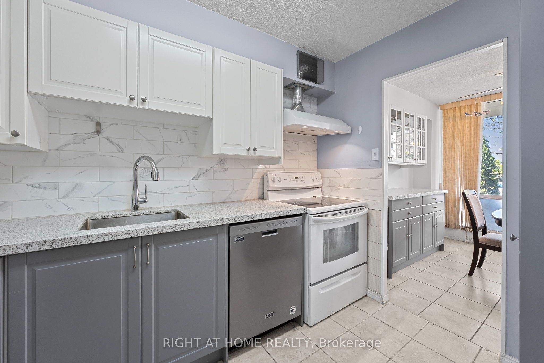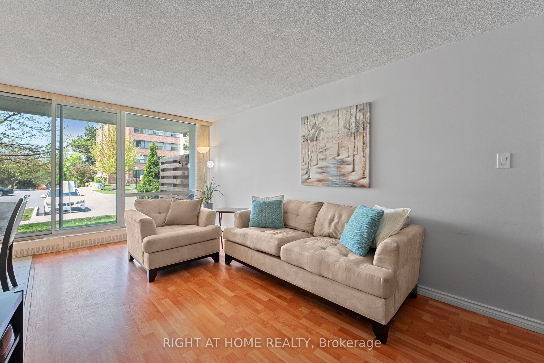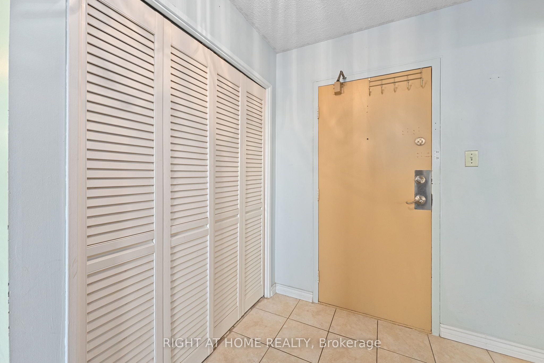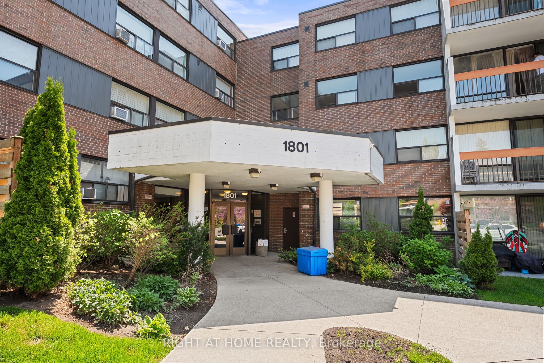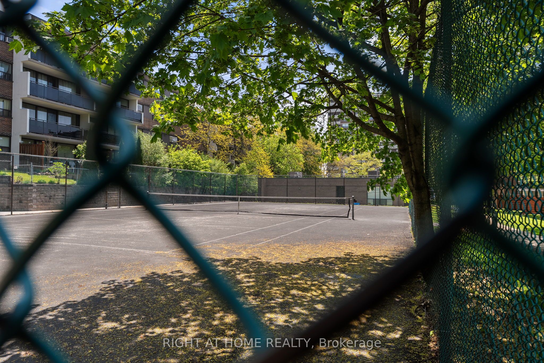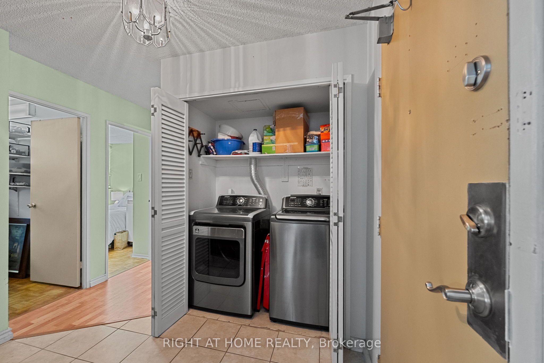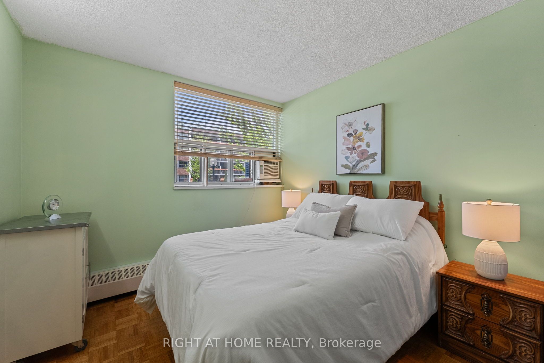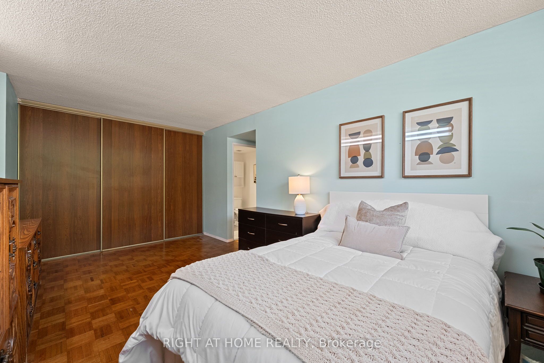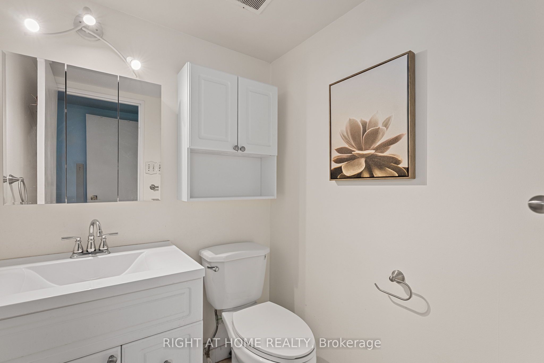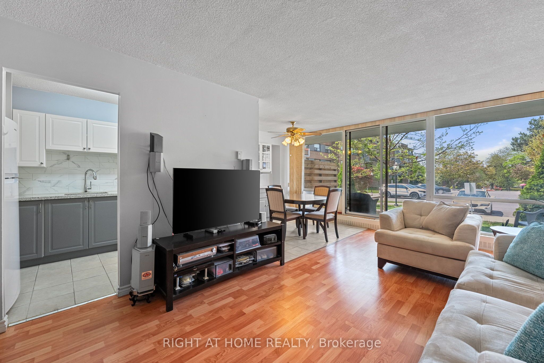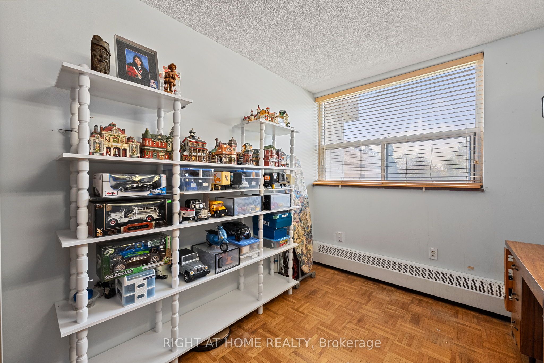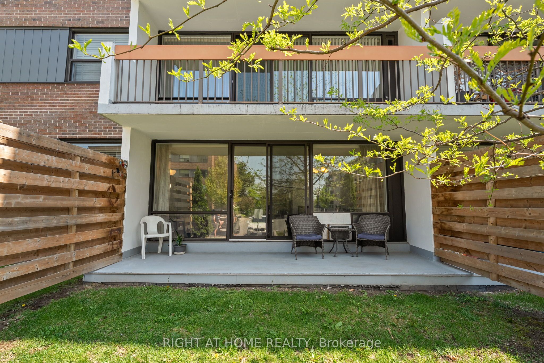
$650,000
Est. Payment
$2,483/mo*
*Based on 20% down, 4% interest, 30-year term
Listed by RIGHT AT HOME REALTY
Condo Apartment•MLS #C12156597•New
Included in Maintenance Fee:
Heat
Water
Common Elements
Parking
Building Insurance
Price comparison with similar homes in Toronto C13
Compared to 1 similar home
9.2% Higher↑
Market Avg. of (1 similar homes)
$595,000
Note * Price comparison is based on the similar properties listed in the area and may not be accurate. Consult licences real estate agent for accurate comparison
Room Details
| Room | Features | Level |
|---|---|---|
Kitchen 3.43 × 2.12 m | B/I DishwasherCarpet Free | Ground |
Dining Room 2.65 × 2.22 m | Carpet FreeWalk-OutOverlook Patio | Ground |
Living Room 6.18 × 3.3 m | Carpet FreeWalk-OutOverlook Patio | Ground |
Primary Bedroom 5.39 × 4.24 m | Carpet Free2 Pc Ensuite | Ground |
Bedroom 2 3.09 × 2.92 m | Carpet Free | Ground |
Bedroom 3 3.09 × 2.48 m | Carpet Free | Ground |
Client Remarks
Rare 4-Bedroom Ground-Level Condo with Walk-Out Patio | Prime Toronto Location. Welcome to this spacious and maintained 4-bedroom condo in a quiet, low-density complex of just three buildings. This ground-level unit offers comfort, convenience, and exceptional value, and is ideal for families or anyone seeking peaceful, maintenance-free living. Features & Highlights, 4 bedrooms with ample closet space, 2 bathrooms, one four-piece and one convenient two-piece ensuite. Bright, sunlit interiors with large windows throughout. Direct walk-out to a private ground-level patio with open views. Peaceful Setting with Excellent Amenities. In suite laundry, access to pool, sauna, gathering room, and your own 8' x 5' locker, dedicated parking spot included. Unbeatable Location, Just steps to the TTC bus stop and close to all major amenities. Quick access to DVP, Hwy 404, and Hwy 401 only minutes to Downtown Toronto Worry-Free Living Utilities included you only pay for your WiFi Very low maintenance fees. This is a rare opportunity to enjoy condo living in one of Toronto's most connected and peaceful neighborhoods.
About This Property
1801 O'Connor Drive, Toronto C13, M4A 2P8
Home Overview
Basic Information
Amenities
Tennis Court
Outdoor Pool
Gym
Recreation Room
Walk around the neighborhood
1801 O'Connor Drive, Toronto C13, M4A 2P8
Shally Shi
Sales Representative, Dolphin Realty Inc
English, Mandarin
Residential ResaleProperty ManagementPre Construction
Mortgage Information
Estimated Payment
$0 Principal and Interest
 Walk Score for 1801 O'Connor Drive
Walk Score for 1801 O'Connor Drive

Book a Showing
Tour this home with Shally
Frequently Asked Questions
Can't find what you're looking for? Contact our support team for more information.
See the Latest Listings by Cities
1500+ home for sale in Ontario

Looking for Your Perfect Home?
Let us help you find the perfect home that matches your lifestyle
