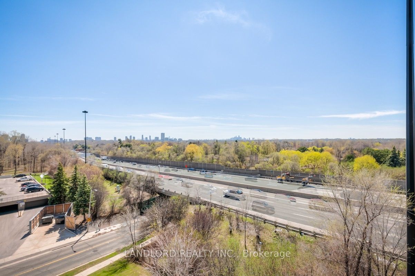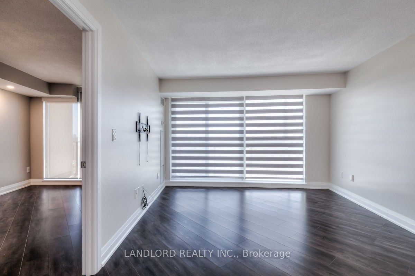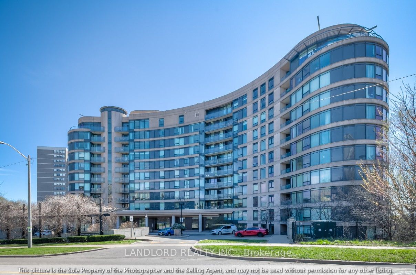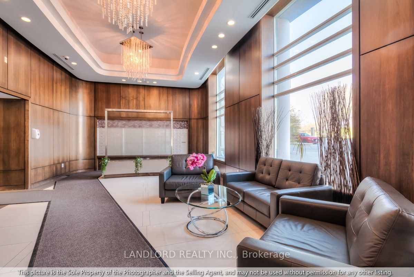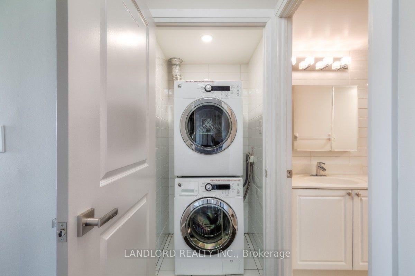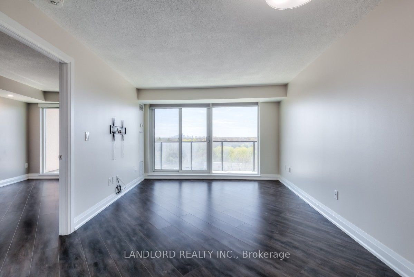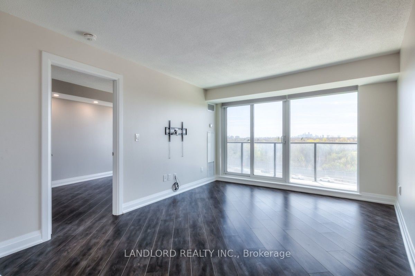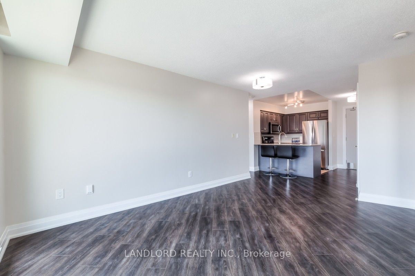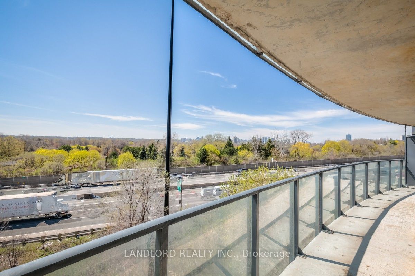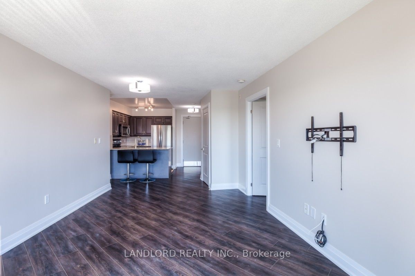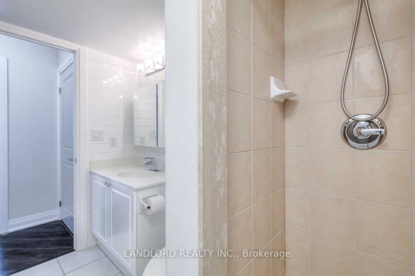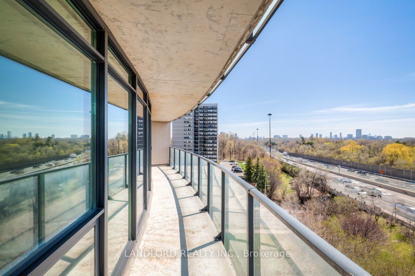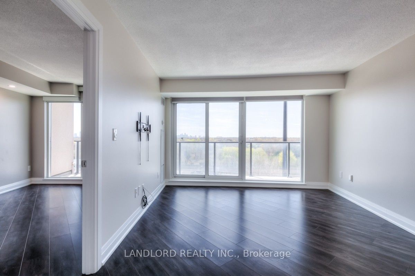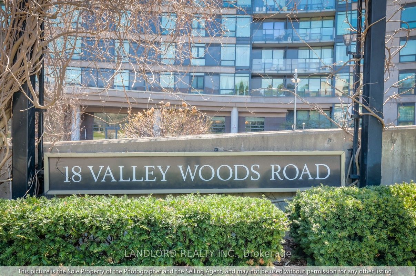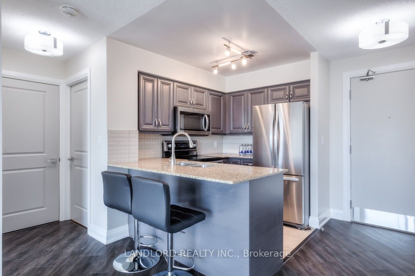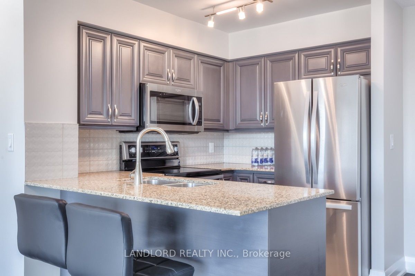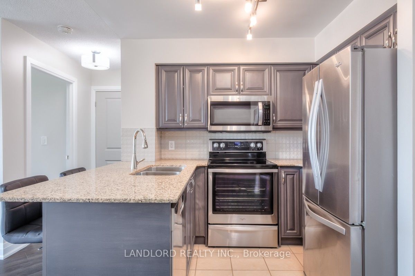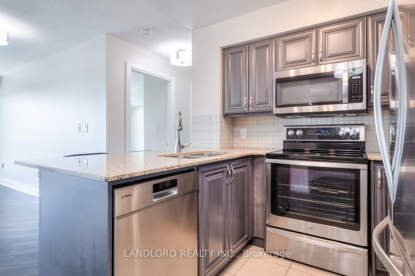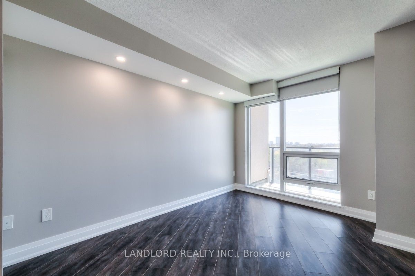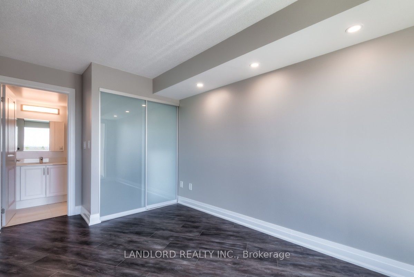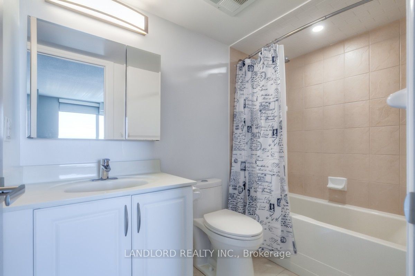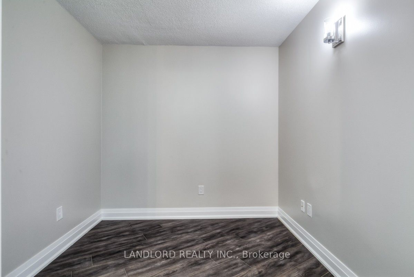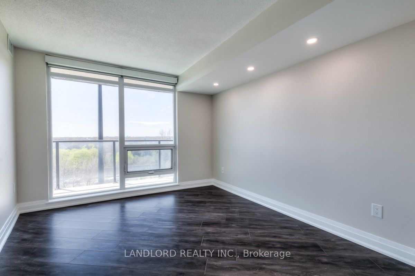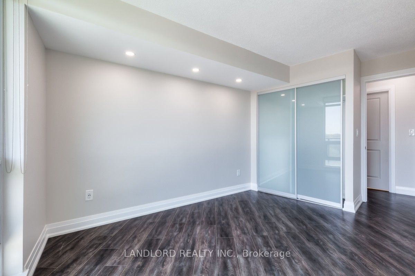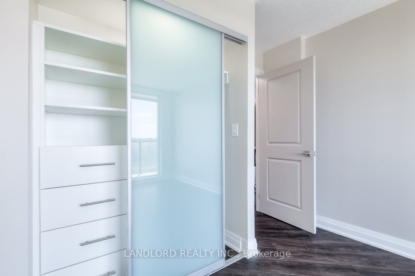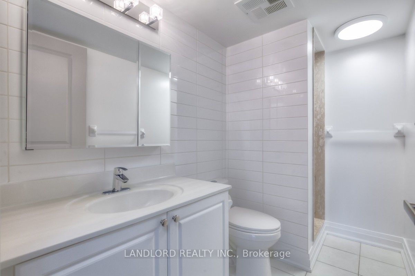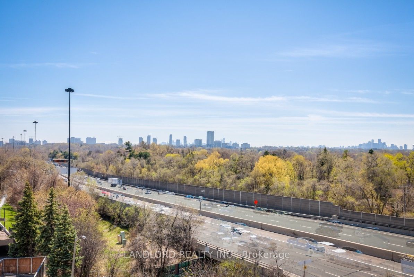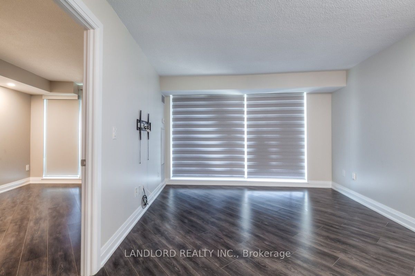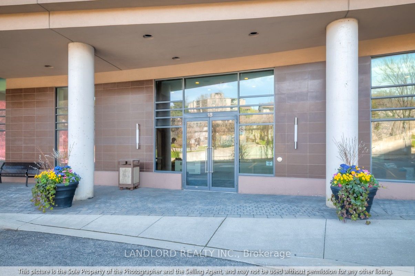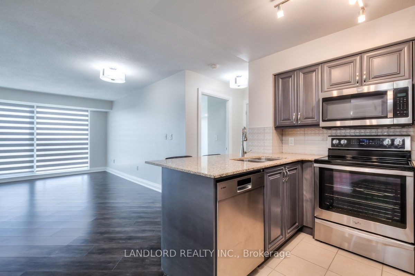
$2,895 /mo
Listed by LANDLORD REALTY INC.
Condo Apartment•MLS #C12120623•New
Room Details
| Room | Features | Level |
|---|---|---|
Living Room 4.57 × 3.41 m | Open ConceptW/O To BalconyLaminate | Flat |
Dining Room 4.57 × 3.41 m | Open ConceptCombined w/LivingLaminate | Flat |
Kitchen 2.46 × 2.16 m | Stone CountersStainless Steel ApplBreakfast Bar | Flat |
Primary Bedroom 3.65 × 2.86 m | Window Floor to CeilingCloset OrganizersLaminate | Flat |
Bedroom 2 3.74 × 2.95 m | Closet OrganizersWindow Floor to CeilingLaminate | Flat |
Client Remarks
This Professionally Managed Spacious 2-Bedroom + Den, 2-Bath Condo Offers Modern Urban Living At Its Best. Enjoy A Gourmet Kitchen With Stainless Steel Appliances, Stone Countertops, And A Breakfast Bar, Flowing Into An Open-Concept Living/Dining Area With Floor-To-Ceiling Windows And Access To An Oversized Balcony Boasting Stunning City Views. The Den Is Ideal For A Home Office Or Formal Dining Space. Both Bedrooms Feature Double Closets With Organizers, While The Primary Includes A 4-Piece Ensuite. Complete With Ensuite Laundry, Custom Blinds, And Easy Access To The DVP, Transit, Parks, And More! A Must See! *EXTRAS: **Appliances: Fridge, Stove, B/I Microwave, Dishwasher, Washer & Dryer **Utilities: Heat & Water Included, Hydro Extra **Parking: 1 Spot Included **Locker: 1 Locker Included
About This Property
18 Valley Woods Road, Toronto C13, M3A 0A1
Home Overview
Basic Information
Walk around the neighborhood
18 Valley Woods Road, Toronto C13, M3A 0A1
Shally Shi
Sales Representative, Dolphin Realty Inc
English, Mandarin
Residential ResaleProperty ManagementPre Construction
 Walk Score for 18 Valley Woods Road
Walk Score for 18 Valley Woods Road

Book a Showing
Tour this home with Shally
Frequently Asked Questions
Can't find what you're looking for? Contact our support team for more information.
See the Latest Listings by Cities
1500+ home for sale in Ontario

Looking for Your Perfect Home?
Let us help you find the perfect home that matches your lifestyle
