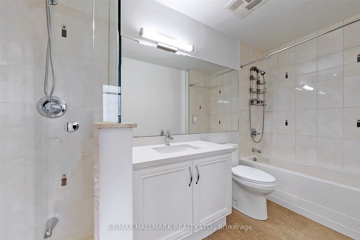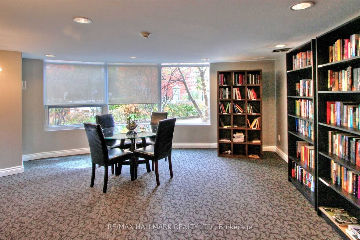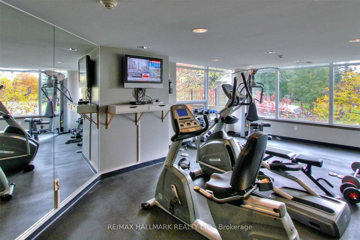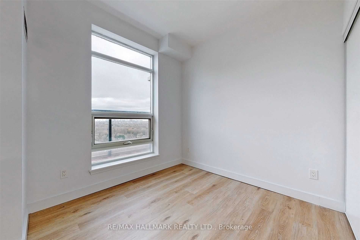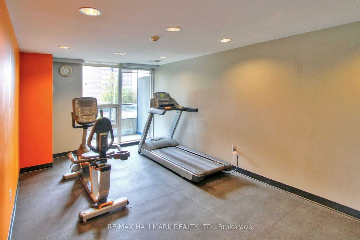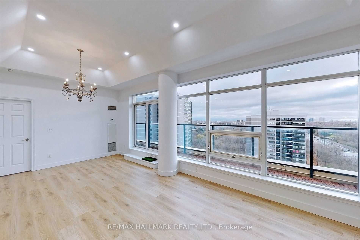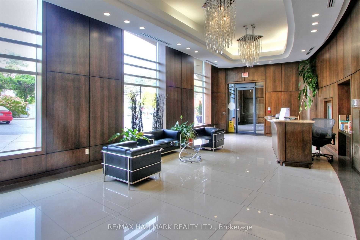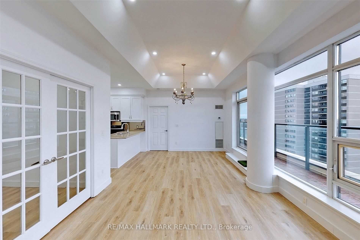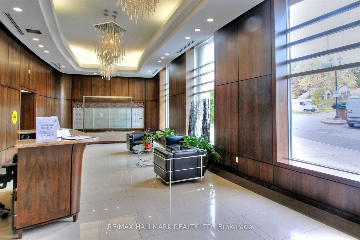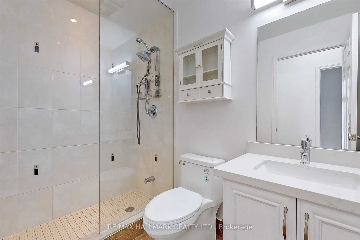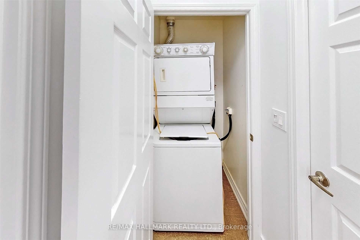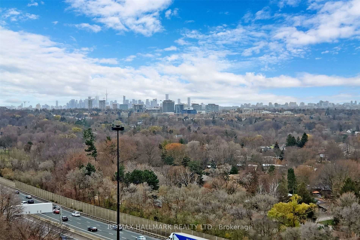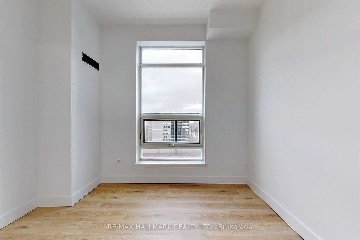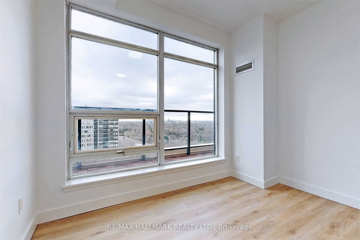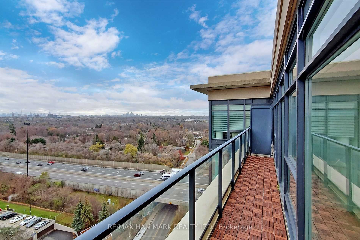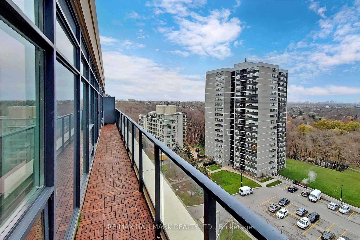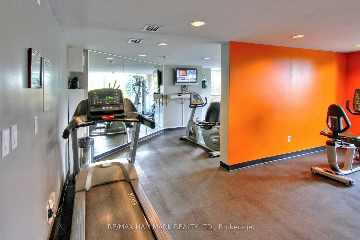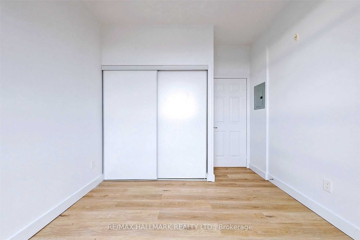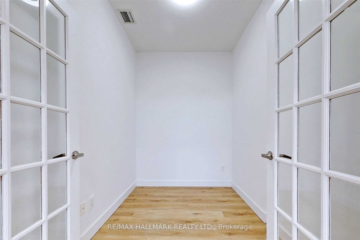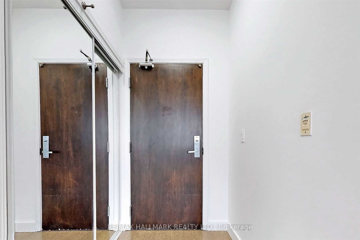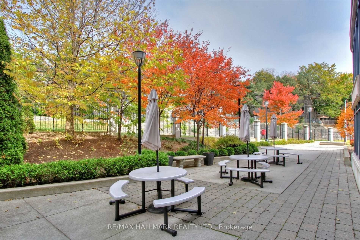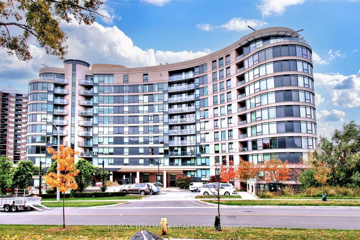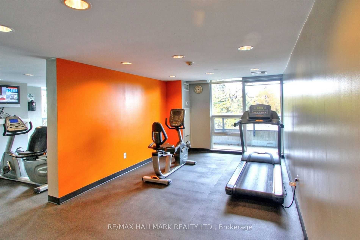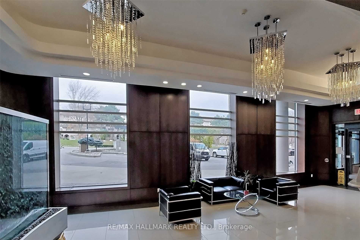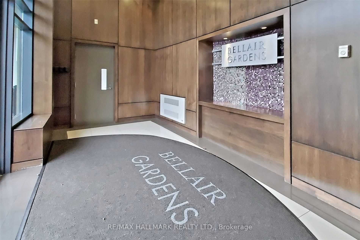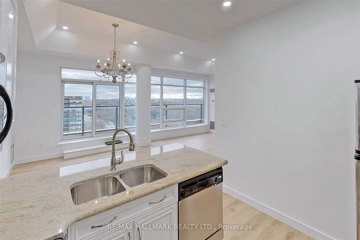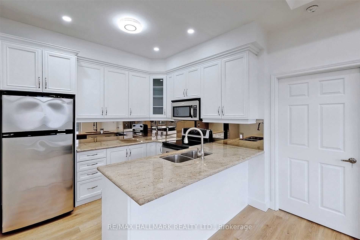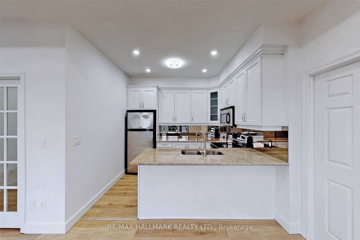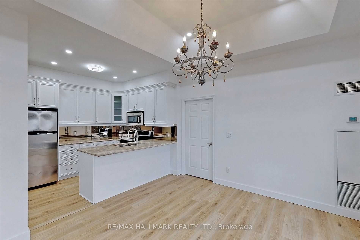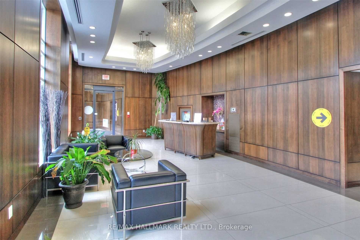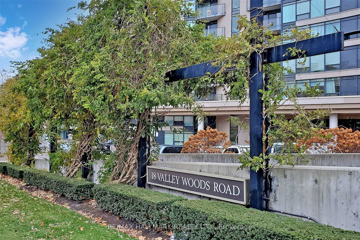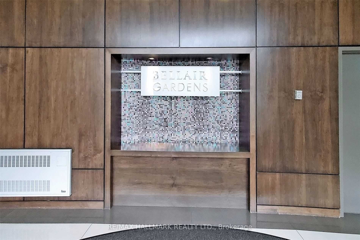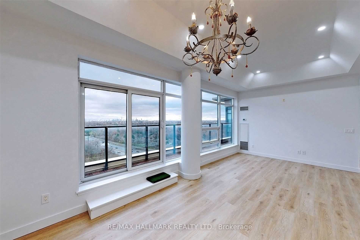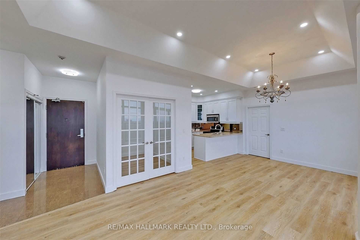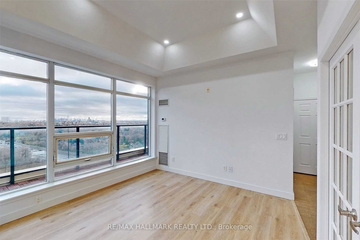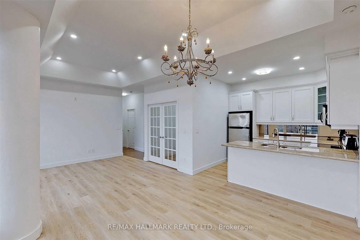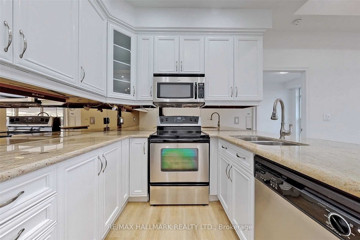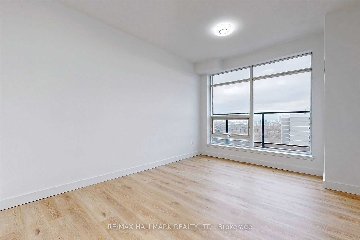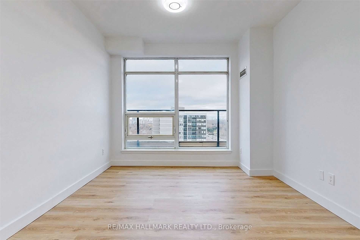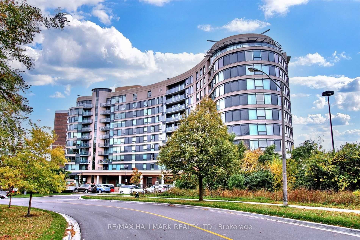
$3,500 /mo
Listed by RE/MAX HALLMARK REALTY LTD.
Condo Apartment•MLS #C12030651•New
Room Details
| Room | Features | Level |
|---|---|---|
Living Room 3.99 × 3.49 m | W/O To BalconyHardwood FloorSouth View | Ground |
Dining Room 3.15 × 2.05 m | Open ConceptHardwood FloorW/O To Balcony | Ground |
Kitchen 4.79 × 3.25 m | Stainless Steel ApplCentre IslandQuartz Counter | Ground |
Primary Bedroom 3.35 × 3.75 m | 5 Pc BathWalk-In Closet(s)B/I Shelves | Ground |
Bedroom 2 3.25 × 3.12 m | Hardwood FloorB/I ClosetLarge Window | Ground |
Client Remarks
Welcome To This One Of A Kind Greater Penthouse Unit In The "Bellair Gardens". This Unique Luxurious Penthouse Unit W/ Floor To Ceiling Windows Is A True Must-See. Features & Upgrades Include 9-Foot Ceilings With Led Pot Lights T/O, Approx. 1150 Sq Ft Of Total Space, A Custom Kitchen W/ S/S App, Quartz Ctps, New Engineered H/W Floors T/O, Renovated Bathrooms, Great Split Bedroom Layout, Large Walk-In Closet In Master, Large Terrace With Phenomenal City Views!
About This Property
18 Valley Woods Road, Toronto C13, M3A 0A1
Home Overview
Basic Information
Amenities
BBQs Allowed
Concierge
Exercise Room
Media Room
Party Room/Meeting Room
Visitor Parking
Walk around the neighborhood
18 Valley Woods Road, Toronto C13, M3A 0A1
Shally Shi
Sales Representative, Dolphin Realty Inc
English, Mandarin
Residential ResaleProperty ManagementPre Construction
 Walk Score for 18 Valley Woods Road
Walk Score for 18 Valley Woods Road

Book a Showing
Tour this home with Shally
Frequently Asked Questions
Can't find what you're looking for? Contact our support team for more information.
See the Latest Listings by Cities
1500+ home for sale in Ontario

Looking for Your Perfect Home?
Let us help you find the perfect home that matches your lifestyle
