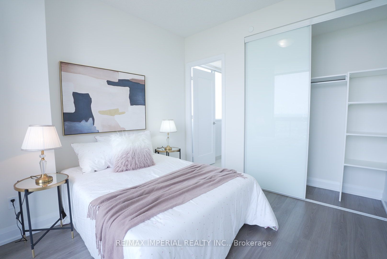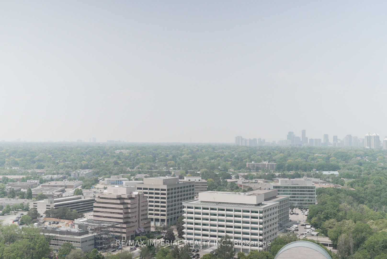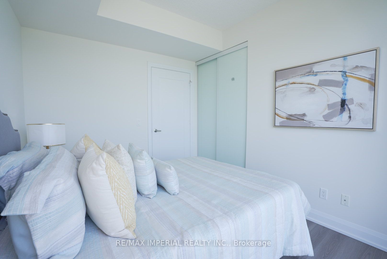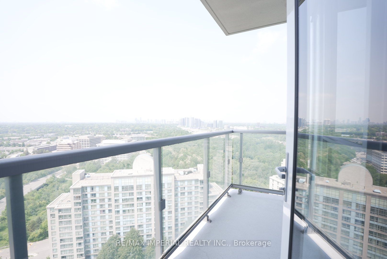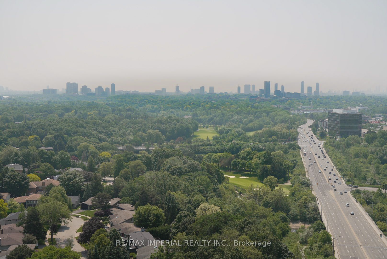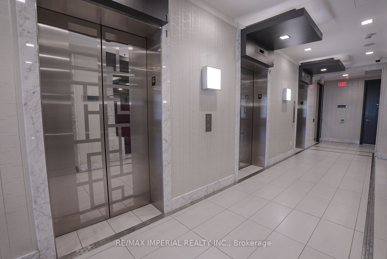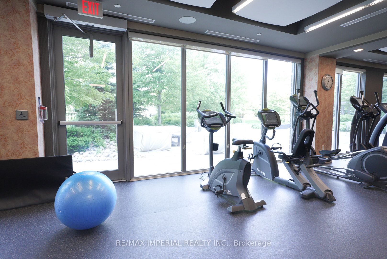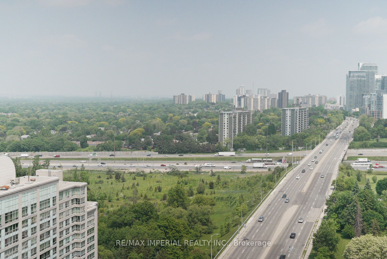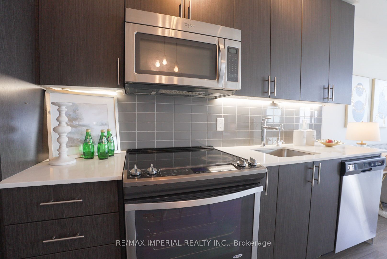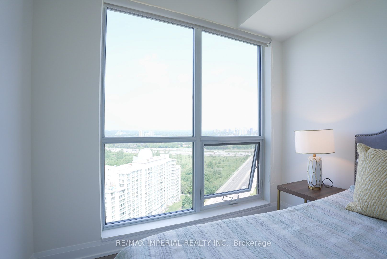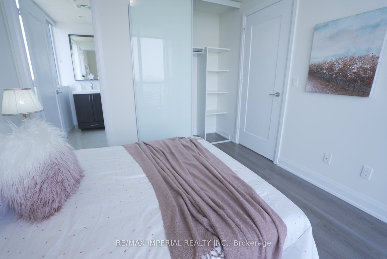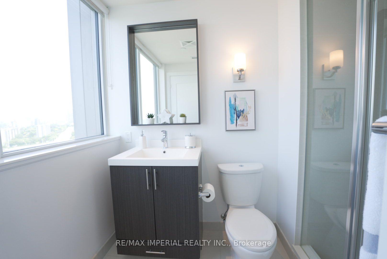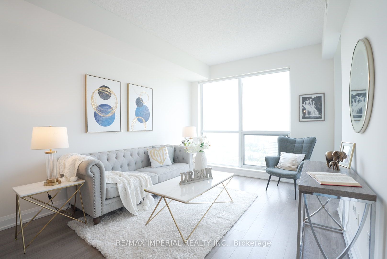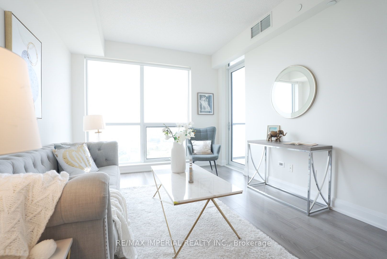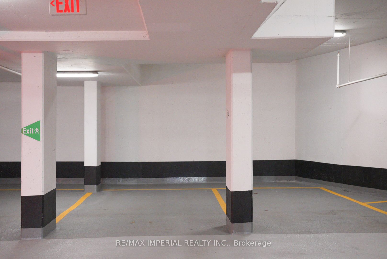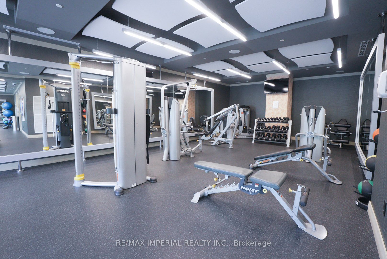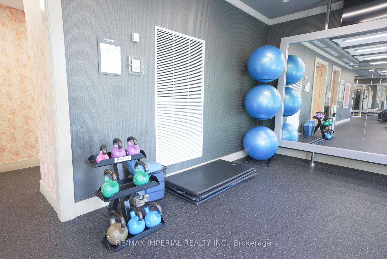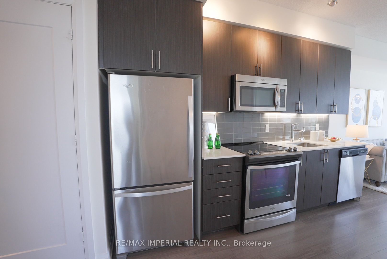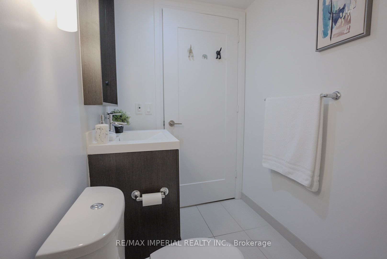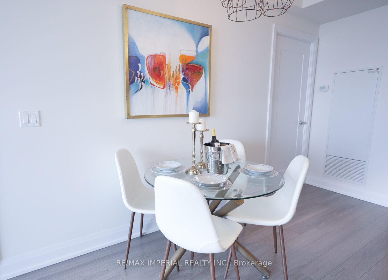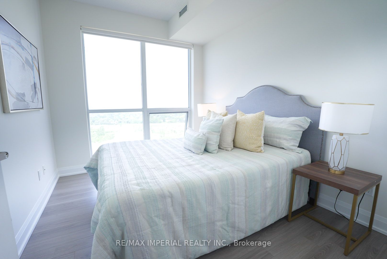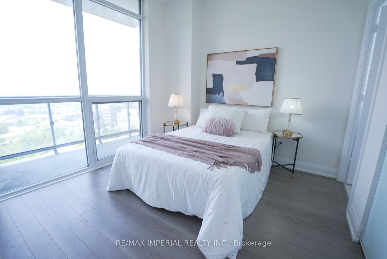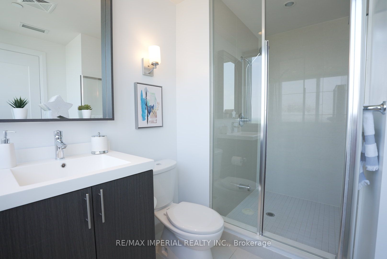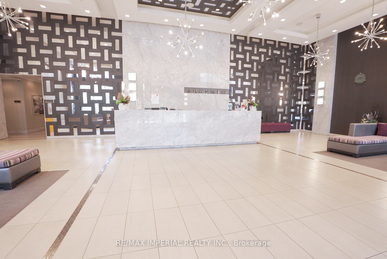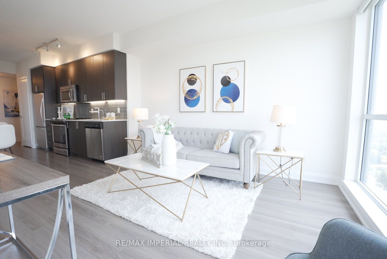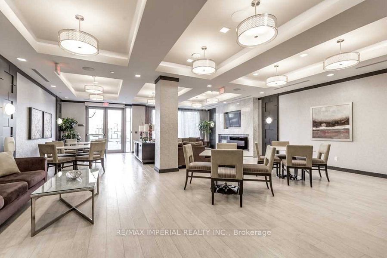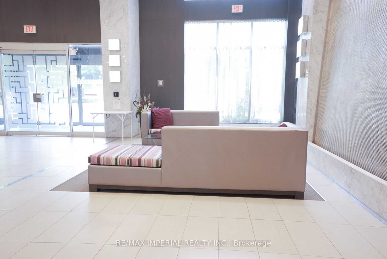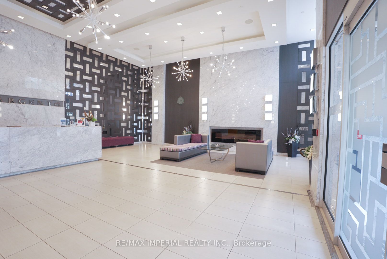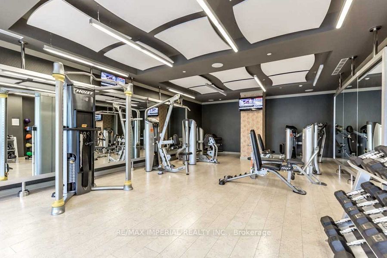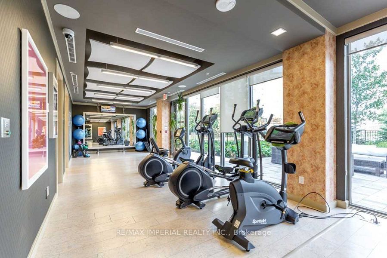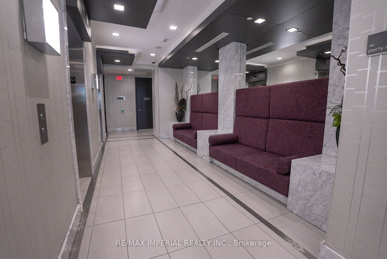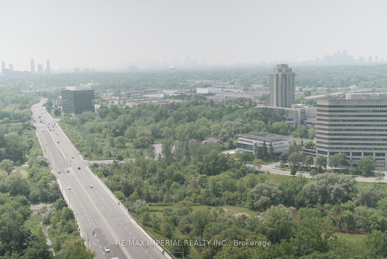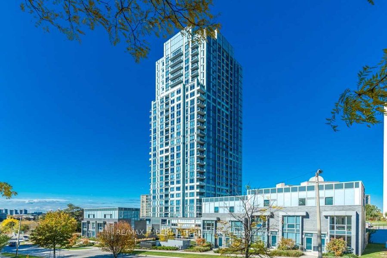
$689,000
Est. Payment
$2,632/mo*
*Based on 20% down, 4% interest, 30-year term
Listed by RE/MAX IMPERIAL REALTY INC.
Condo Apartment•MLS #C12214968•New
Included in Maintenance Fee:
CAC
Common Elements
Building Insurance
Parking
Water
Price comparison with similar homes in Toronto C13
Compared to 62 similar homes
-6.7% Lower↓
Market Avg. of (62 similar homes)
$738,476
Note * Price comparison is based on the similar properties listed in the area and may not be accurate. Consult licences real estate agent for accurate comparison
Room Details
| Room | Features | Level |
|---|---|---|
Living Room 4.19 × 3.23 m | LaminateCombined w/DiningW/O To Balcony | Ground |
Dining Room 4.67 × 2.82 m | LaminateCombined w/LivingOpen Concept | Ground |
Kitchen 4.67 × 2.82 m | LaminateCombined w/DiningStainless Steel Appl | Ground |
Primary Bedroom 3.1 × 3.1 m | LaminateLarge ClosetEnsuite Bath | Ground |
Bedroom 2 2.79 × 3.4 m | LaminateClosetLarge Window | Ground |
Client Remarks
Located in the desirable Graydon Hall community of North York, this high-rise condo was built by renowned developer Tridel in 2018. Known for quality construction and excellent property management, Tridel properties are always in demand.Enjoy exceptional convenience with easy access to Hwy 401, DVP, and 404, making commuting across Toronto effortless. Nearby TTC bus routes (122, 25A/B, 325) and just minutes to Don Mills and Pape Subway Stations offer great public transit options.The neighbourhood is ideal for families, with top-rated schools like George S. Henry Academy and Rene Gordon Elementary nearby. Residents also enjoy lush green spaces, including Graydon Hall Park, Betty Sutherland Trail, and the Don River Trail Network perfect for outdoor recreation.Close to premier shopping and dining at Fairview Mall, Shops at Don Mills, and Bayview Village, plus many local cafés and restaurants within walking distance. Unit 2303 is a rare southwest-facing corner suite offering unobstructed panoramic views, abundant natural light, two bedrooms, two full bathrooms, and two premium parking spots. A dedicated entry foyer enhances privacy and adds a touch of elegance.Building amenities include 24/7 concierge, secure access, gym, party room, media lounge, steam room, and visitor parking. Do not miss this exceptional opportunity to own a one-of-a-kind corner unit in a vibrant, well-connected North York community.
About This Property
18 Graydon Hall Drive, Toronto C13, M3A 2Z9
Home Overview
Basic Information
Amenities
Concierge
Exercise Room
Media Room
Party Room/Meeting Room
Visitor Parking
Walk around the neighborhood
18 Graydon Hall Drive, Toronto C13, M3A 2Z9
Shally Shi
Sales Representative, Dolphin Realty Inc
English, Mandarin
Residential ResaleProperty ManagementPre Construction
Mortgage Information
Estimated Payment
$0 Principal and Interest
 Walk Score for 18 Graydon Hall Drive
Walk Score for 18 Graydon Hall Drive

Book a Showing
Tour this home with Shally
Frequently Asked Questions
Can't find what you're looking for? Contact our support team for more information.
See the Latest Listings by Cities
1500+ home for sale in Ontario

Looking for Your Perfect Home?
Let us help you find the perfect home that matches your lifestyle
