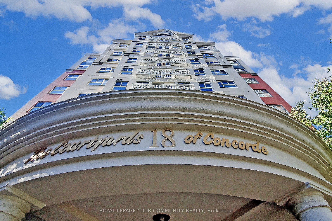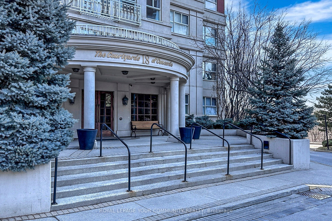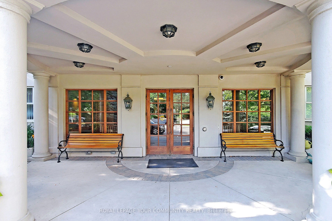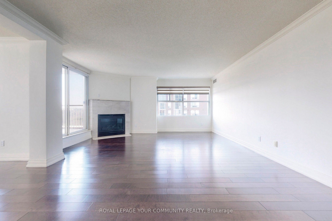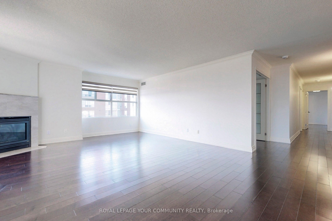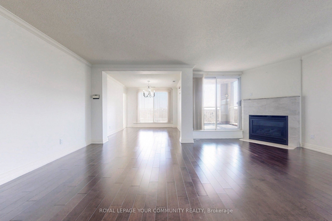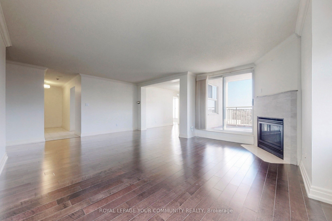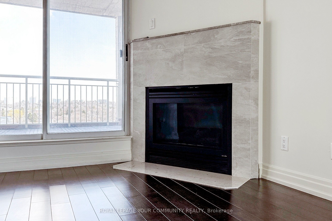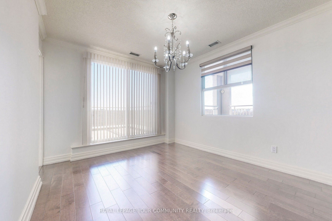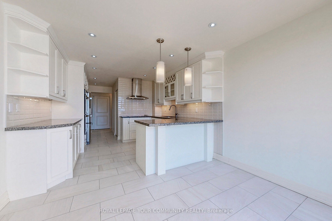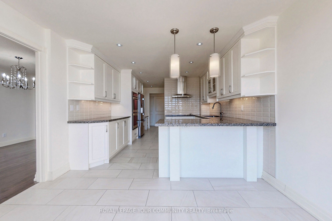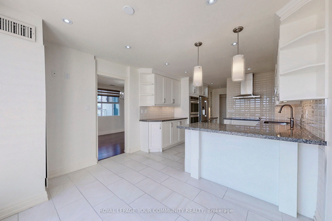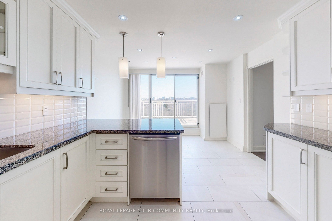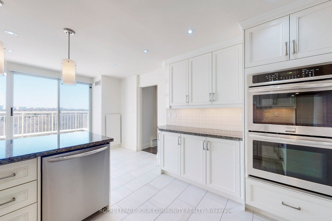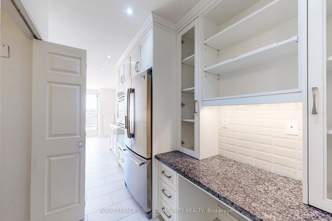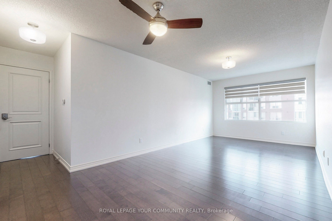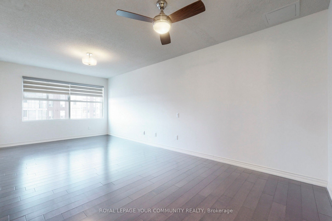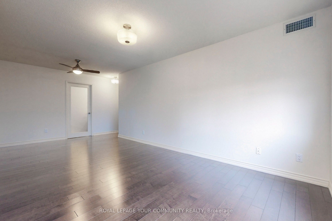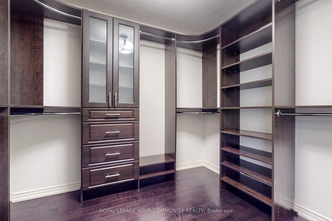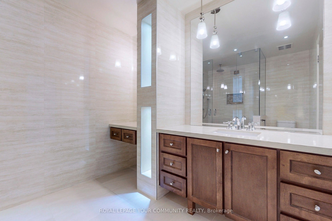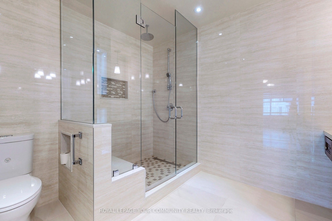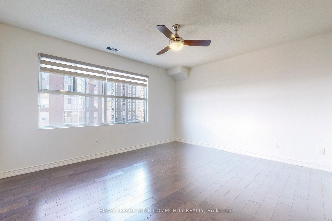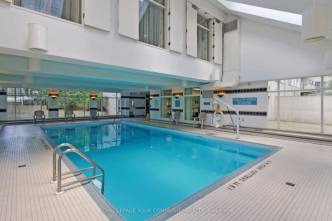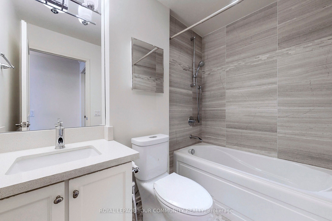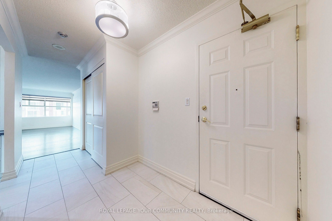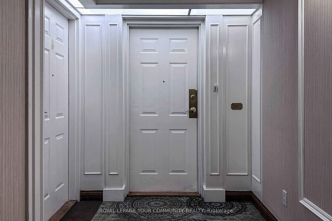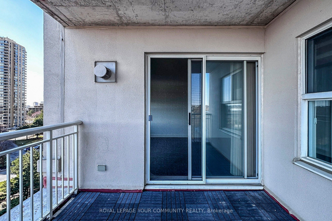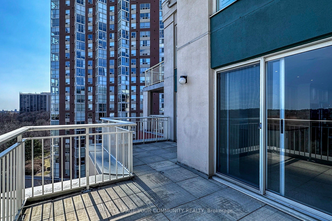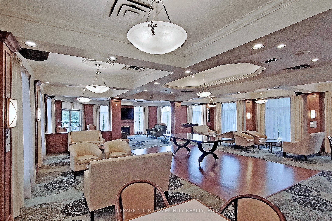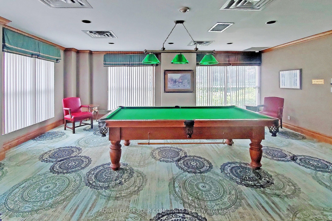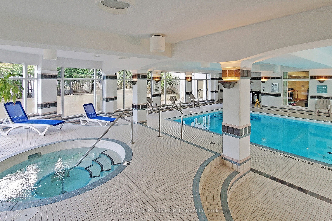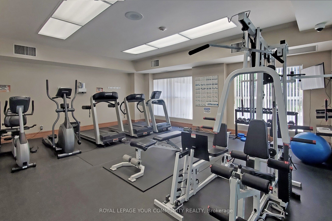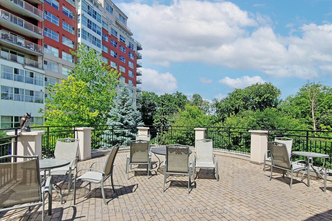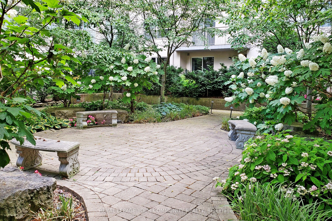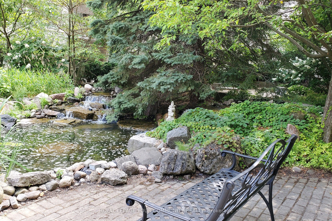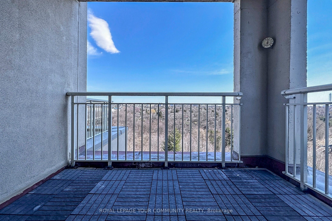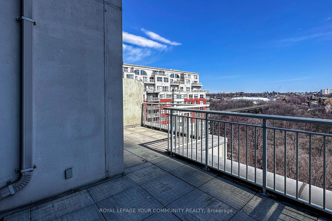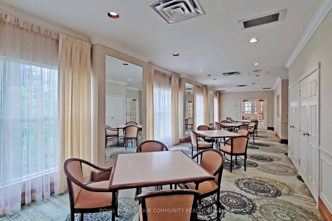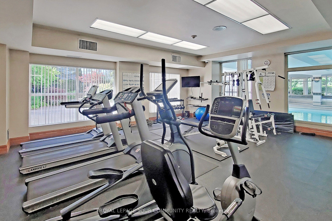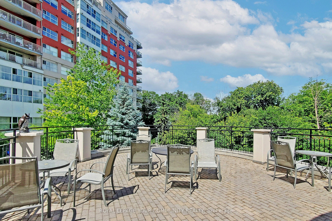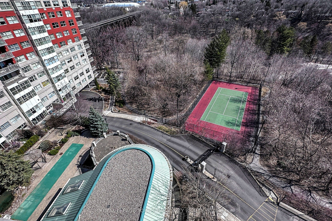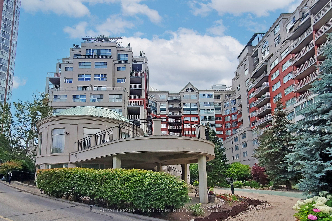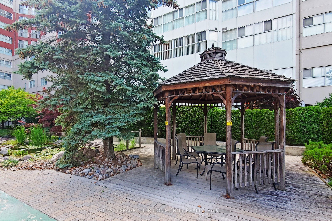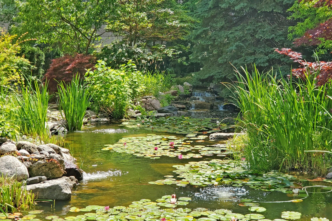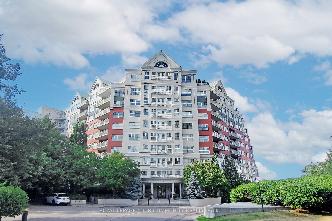
$4,700 /mo
Listed by ROYAL LEPAGE YOUR COMMUNITY REALTY
Condo Apartment•MLS #C12169236•New
Room Details
| Room | Features | Level |
|---|---|---|
Living Room 6.35 × 4.95 m | Hardwood FloorW/O To TerraceGas Fireplace | Flat |
Dining Room 3.64 × 3.1 m | Hardwood FloorW/O To TerraceOpen Concept | Flat |
Kitchen 5.16 × 3.43 m | Ceramic FloorStainless Steel ApplGranite Counters | Flat |
Primary Bedroom 6.4 × 3.18 m | Hardwood Floor5 Pc EnsuiteWalk-In Closet(s) | Flat |
Bedroom 2 4.13 × 3.68 m | Hardwood FloorCloset OrganizersWindow | Flat |
Bedroom 3 4.27 × 3.95 m | Hardwood FloorFrench DoorsMirrored Closet | Flat |
Client Remarks
Stunning & Totally Upgraded 3Bdrm Suite In The Courtyards Of Concorde. Features Over 2000Sf Luxury Living + 400 Sf Outdoor Terrace/Balcony W/Water & Gas Bbq Hook Ups . Enjoy Sunrise & Sunset Views Overlooking The Ravine. Features Custom Built Kitchen W/Taller Cabinets, B/I Stainless Steel Appliances, B/I Desk & Granite Counter Tops With Extended Breakfast Bar. Impressive Hardwood Floors, Crown Moulding & Gas Fireplace In The Living Area. Outstanding Primary Bedroom W/Walk-In Custom Built Closet & Spa Like Ensuite W/Frameless Glass Shower, Bidet, Powder Area & B/I Decor Niches. Outstanding Building With 24Hr Security/Concierge. Excellent Building W/Resort Style Amenities !
About This Property
18 Concorde Place, Toronto C13, M3C 3T9
Home Overview
Basic Information
Amenities
Concierge
Gym
Indoor Pool
Party Room/Meeting Room
Visitor Parking
Tennis Court
Walk around the neighborhood
18 Concorde Place, Toronto C13, M3C 3T9
Shally Shi
Sales Representative, Dolphin Realty Inc
English, Mandarin
Residential ResaleProperty ManagementPre Construction
 Walk Score for 18 Concorde Place
Walk Score for 18 Concorde Place

Book a Showing
Tour this home with Shally
Frequently Asked Questions
Can't find what you're looking for? Contact our support team for more information.
See the Latest Listings by Cities
1500+ home for sale in Ontario

Looking for Your Perfect Home?
Let us help you find the perfect home that matches your lifestyle
