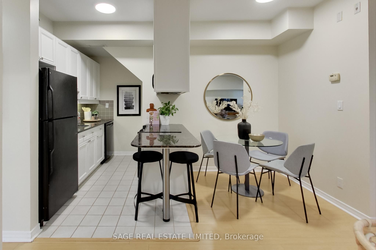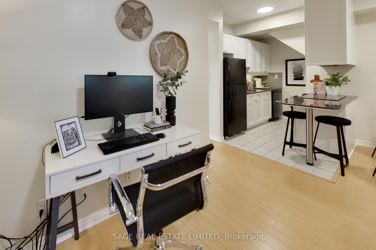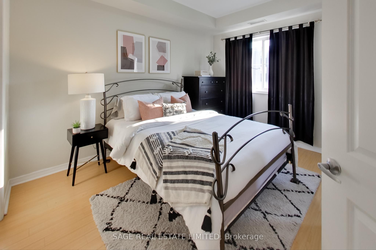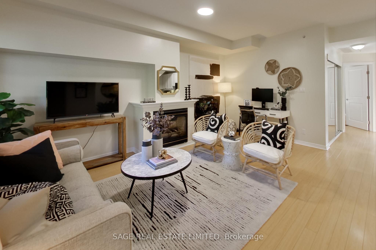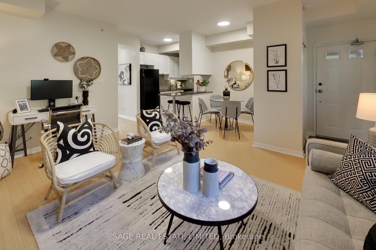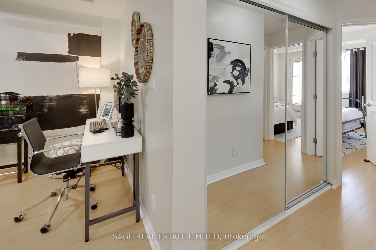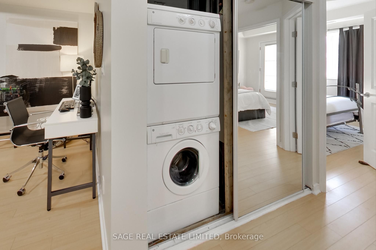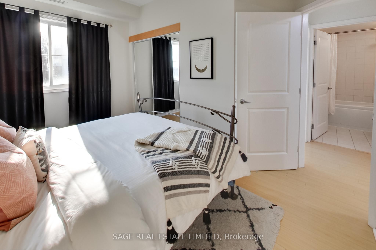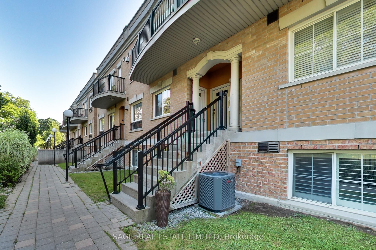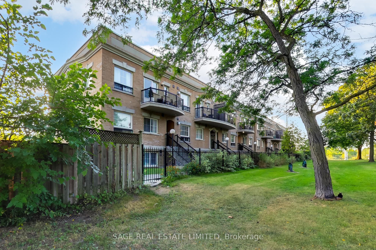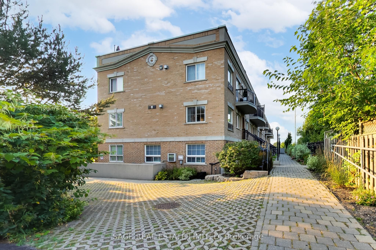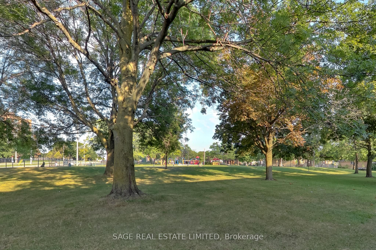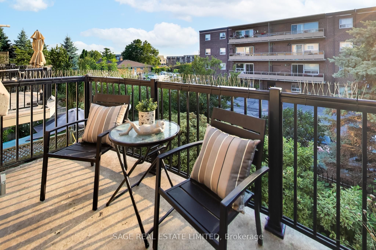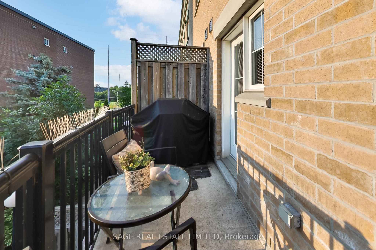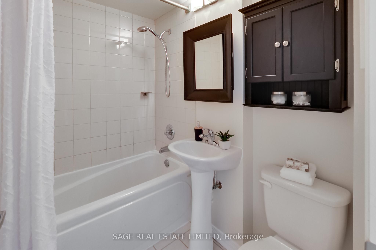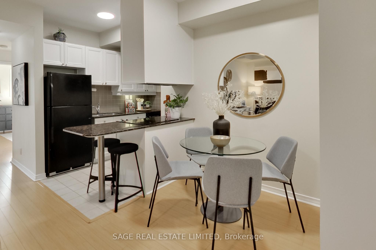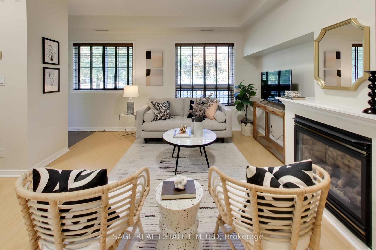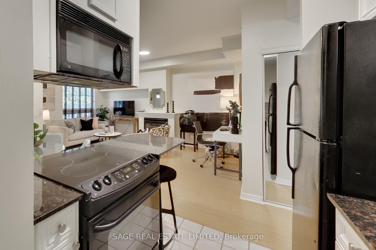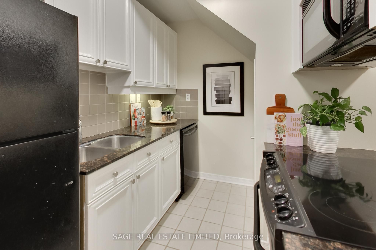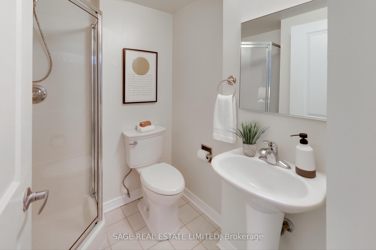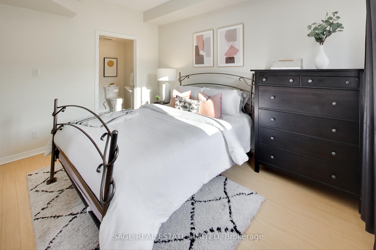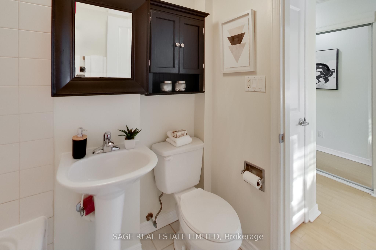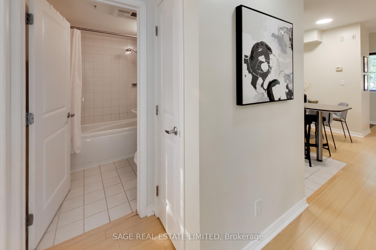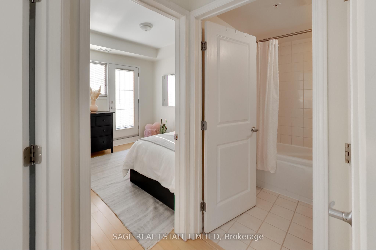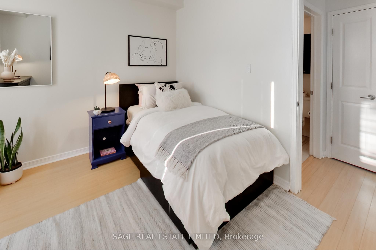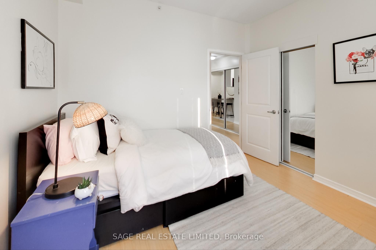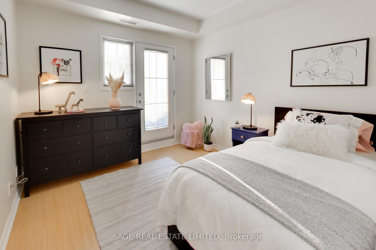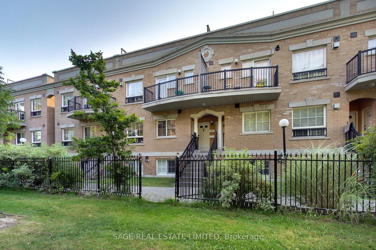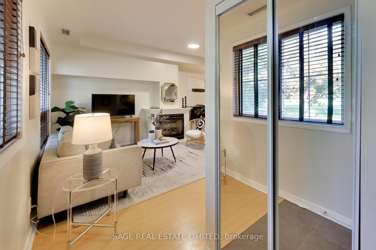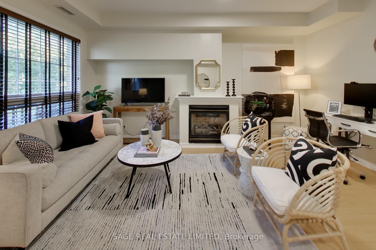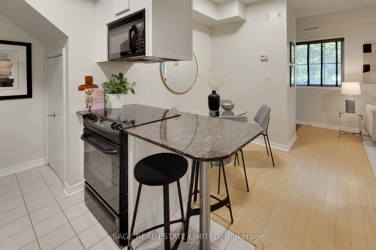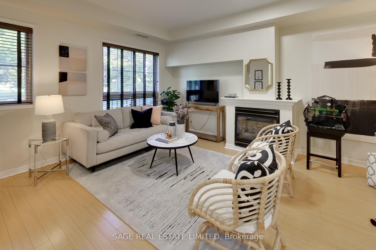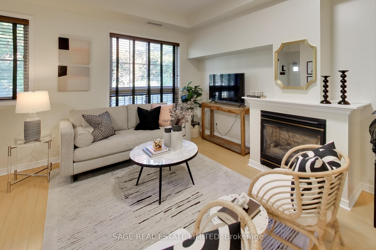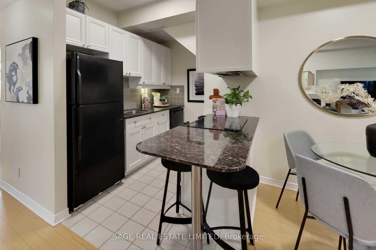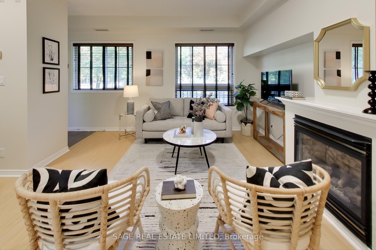
$535,000
Est. Payment
$2,043/mo*
*Based on 20% down, 4% interest, 30-year term
Listed by SAGE REAL ESTATE LIMITED
Condo Townhouse•MLS #C12029139•New
Included in Maintenance Fee:
Water
Common Elements
Building Insurance
Parking
CAC
Price comparison with similar homes in Toronto C13
Compared to 2 similar homes
-4.0% Lower↓
Market Avg. of (2 similar homes)
$557,444
Note * Price comparison is based on the similar properties listed in the area and may not be accurate. Consult licences real estate agent for accurate comparison
Room Details
| Room | Features | Level |
|---|---|---|
Living Room 3.9 × 4.9 m | Combined w/DiningHardwood FloorFireplace | Main |
Dining Room 1.6 × 1.8 m | Combined w/LivingHardwood Floor | Main |
Kitchen 2.8 × 2.2 m | Granite CountersPantryTile Floor | Main |
Primary Bedroom 2.8 × 3.8 m | 3 Pc EnsuiteHardwood FloorLarge Closet | Main |
Bedroom 2 3.2 × 3 m | W/O To BalconyHardwood FloorLarge Closet | Main |
Client Remarks
Offers Anytime. Experience the perfect blend of comfort and convenience in this charming condo townhouse with tranquil views of Warner Park. Owner-occupied and well-maintained, this Victoria Village home features a thoughtful layout that maximizes space while offering a warm, welcoming atmosphere. The inviting interior features two spacious bedrooms and two full bathrooms, including a 3-piece ensuite for added privacy. The pantry-style kitchen, with its warm natural maple cabinetry, breakfast bar, and durable granite countertops, is perfect for cooking up your favourite meals. As the cooler months approach, the gas fireplace in the main living area becomes the ideal place to unwind after dinner, whether you're enjoying a good book or your favourite TV show. With quick access to the Eglinton LRT, DVP, and 401, getting downtown or crosstown is a breeze. The neighbourhood is also rich with dining/shopping options, offering convenience for both daily errands and leisure activities. An underground parking spot and locker are included, along with visitor parking, BBQ-friendly balconies, and a pet-friendly policy. This home is perfectly tailored to meet the needs of young professionals, first-time homebuyers, growing families, or investors looking for an easily rentable unit. **EXTRAS** Furnace is new (2023) and owned.
About This Property
1785 Eglinton Avenue, Toronto C13, M4A 2Y6
Home Overview
Basic Information
Amenities
BBQs Allowed
Bike Storage
Visitor Parking
Walk around the neighborhood
1785 Eglinton Avenue, Toronto C13, M4A 2Y6
Shally Shi
Sales Representative, Dolphin Realty Inc
English, Mandarin
Residential ResaleProperty ManagementPre Construction
Mortgage Information
Estimated Payment
$0 Principal and Interest
 Walk Score for 1785 Eglinton Avenue
Walk Score for 1785 Eglinton Avenue

Book a Showing
Tour this home with Shally
Frequently Asked Questions
Can't find what you're looking for? Contact our support team for more information.
Check out 100+ listings near this property. Listings updated daily
See the Latest Listings by Cities
1500+ home for sale in Ontario

Looking for Your Perfect Home?
Let us help you find the perfect home that matches your lifestyle
