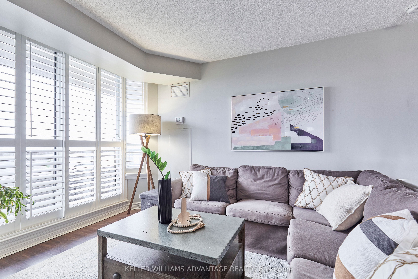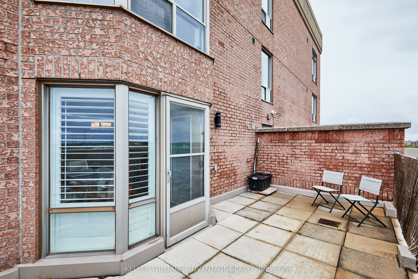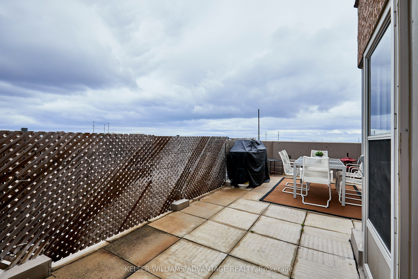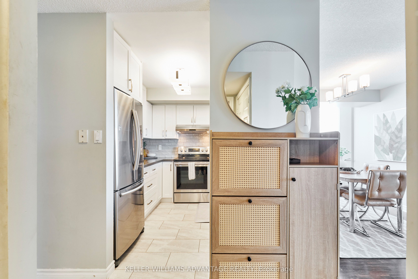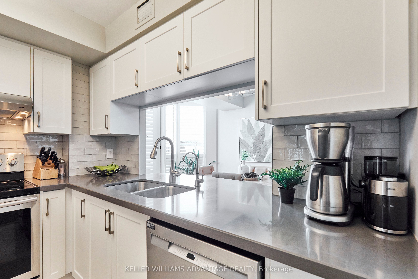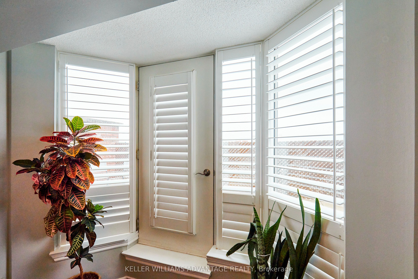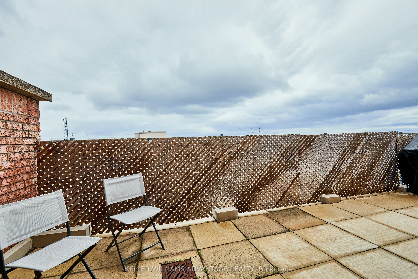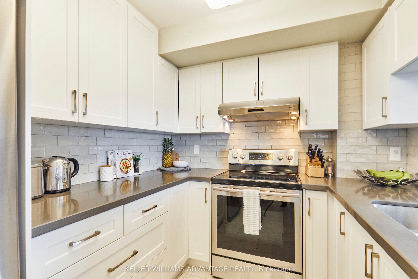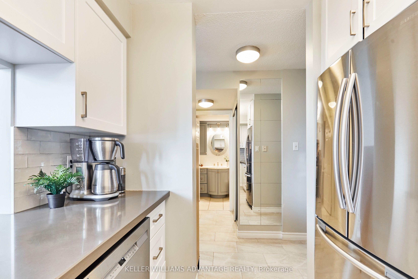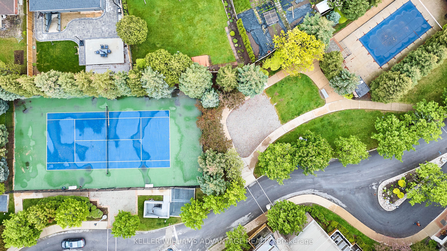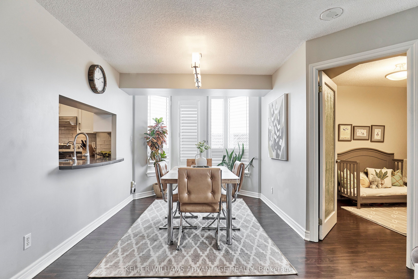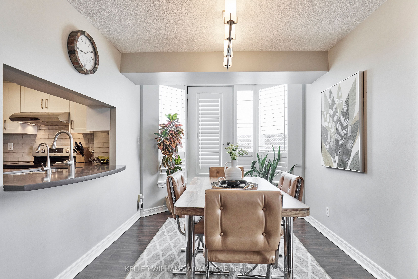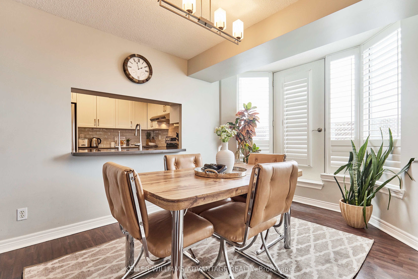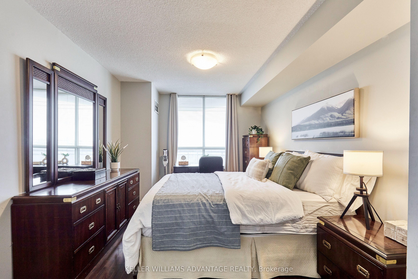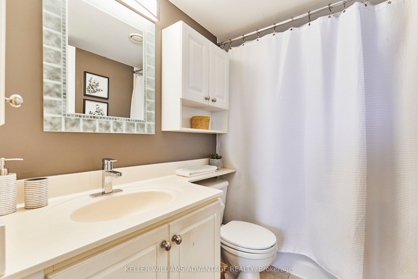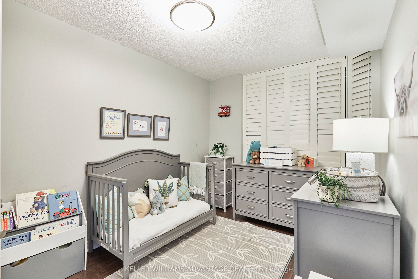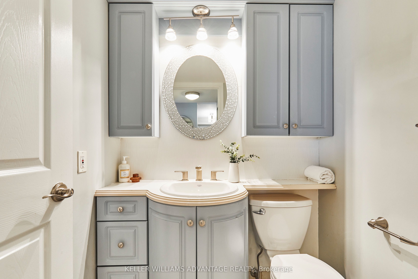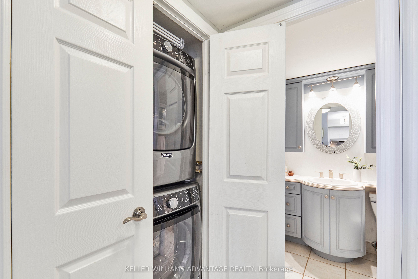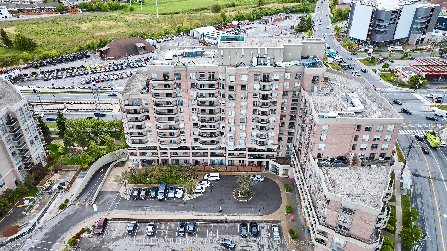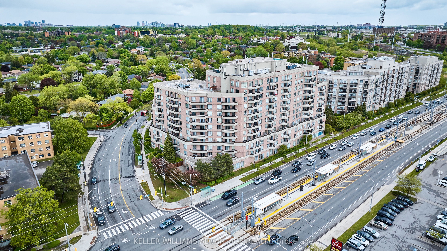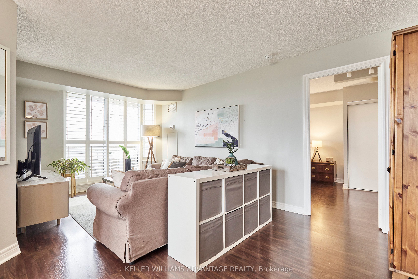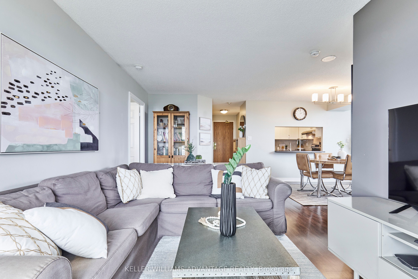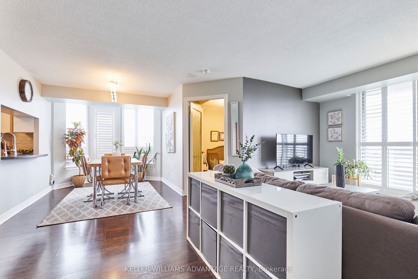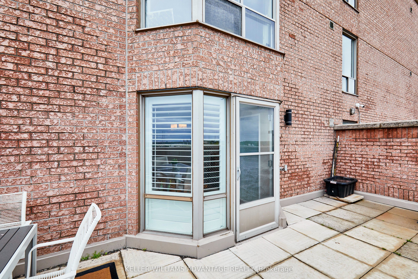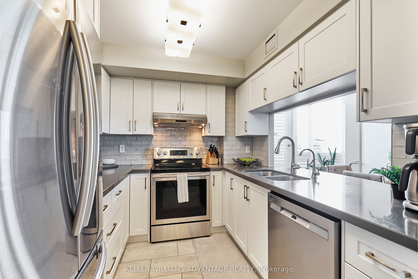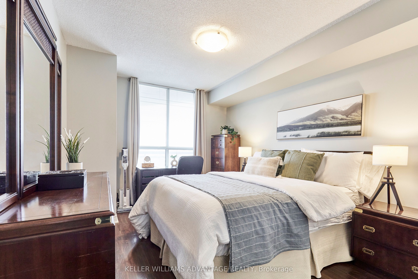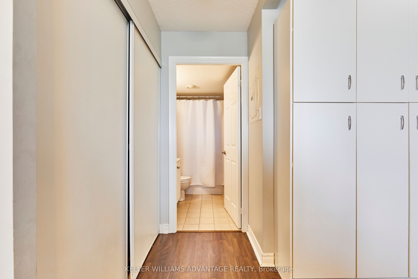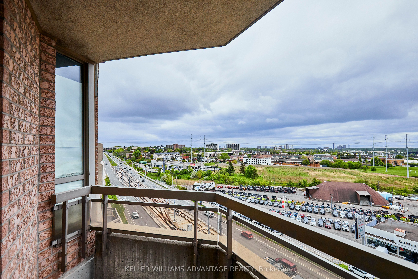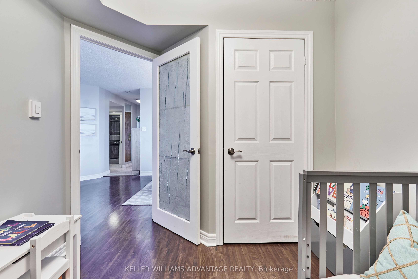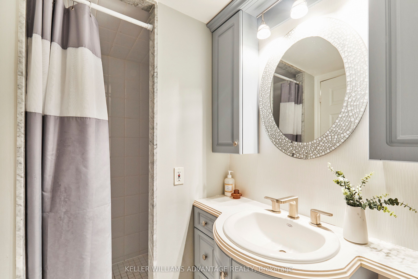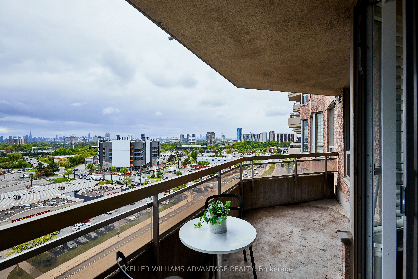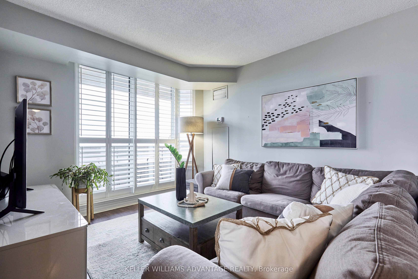
$625,000
Est. Payment
$2,387/mo*
*Based on 20% down, 4% interest, 30-year term
Listed by KELLER WILLIAMS ADVANTAGE REALTY
Condo Apartment•MLS #C12174133•New
Included in Maintenance Fee:
CAC
Common Elements
Heat
Hydro
Building Insurance
Parking
Water
Price comparison with similar homes in Toronto C13
Compared to 61 similar homes
-15.9% Lower↓
Market Avg. of (61 similar homes)
$743,272
Note * Price comparison is based on the similar properties listed in the area and may not be accurate. Consult licences real estate agent for accurate comparison
Room Details
| Room | Features | Level |
|---|---|---|
Living Room 3.92 × 6.02 m | Open ConceptW/O To BalconyCalifornia Shutters | Flat |
Dining Room 2.84 × 2.69 m | W/O To TerraceCombined w/LivingHardwood Floor | Flat |
Kitchen 2.84 × 2.42 m | Quartz CounterPass ThroughTile Floor | Flat |
Primary Bedroom 3.03 × 5.58 m | 4 Pc EnsuiteDouble ClosetHardwood Floor | Flat |
Bedroom 2 2.57 × 3.62 m | ClosetHardwood FloorCalifornia Shutters | Flat |
Client Remarks
Come see this Victoria Village Gem! A Large, Bright 2 Bed, 2 bath condo with two outdoor living spaces! This spacious, sun-filled unit in the highly desirable Oasis of Victoria Village features a thoughtfully designed layout with not one, but two outdoor living spaces: a private balcony off the living room and a large terrace off the dining area. Ideal for entertaining, relaxing, or both. The bright, open-concept living space is finished with hardwood flooring and California shutters throughout. The kitchen boasts quartz countertops, stainless steel appliances, a pass-through window, and an under-counter water filter. The generous primary suite includes a 4-piece ensuite and double closet, while the second bedroom offers a large window and its own closet - ideal for guests, kids, or a home office. A second 3pc bath and in-unit laundry add convenience. Location is everything: Transit is at your doorstep, and the DVP is just minutes away. Walk to parks, trails, schools, grocery stores, and more. Building amenities include a pool, tennis courts, gym with sauna, and on-site security. A rare mix of space, style, and unbeatable location - This one has it all!
About This Property
1700 Eglinton Avenue, Toronto C13, M4A 2X4
Home Overview
Basic Information
Amenities
Concierge
Gym
Outdoor Pool
Tennis Court
Visitor Parking
Party Room/Meeting Room
Walk around the neighborhood
1700 Eglinton Avenue, Toronto C13, M4A 2X4
Shally Shi
Sales Representative, Dolphin Realty Inc
English, Mandarin
Residential ResaleProperty ManagementPre Construction
Mortgage Information
Estimated Payment
$0 Principal and Interest
 Walk Score for 1700 Eglinton Avenue
Walk Score for 1700 Eglinton Avenue

Book a Showing
Tour this home with Shally
Frequently Asked Questions
Can't find what you're looking for? Contact our support team for more information.
See the Latest Listings by Cities
1500+ home for sale in Ontario

Looking for Your Perfect Home?
Let us help you find the perfect home that matches your lifestyle
