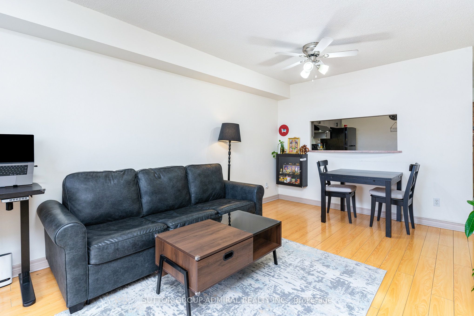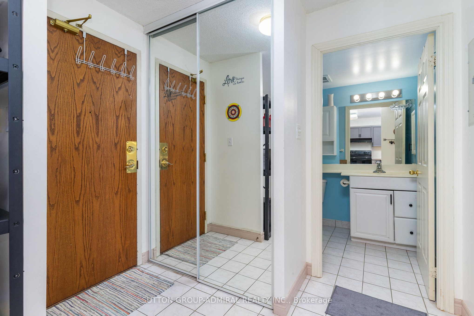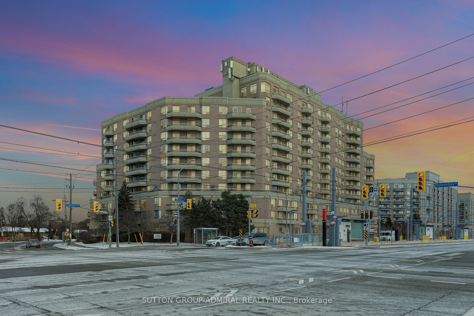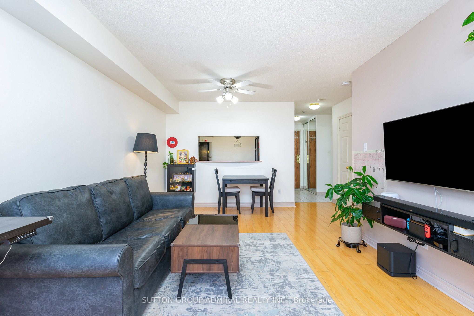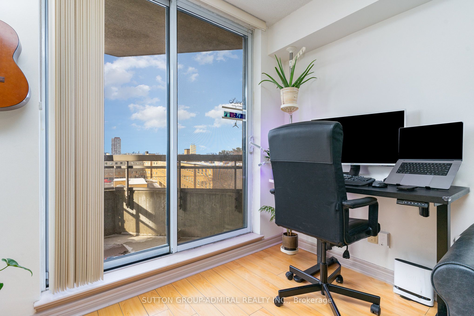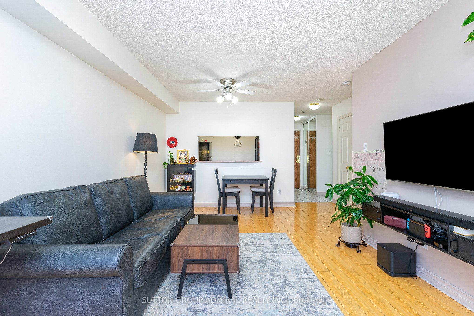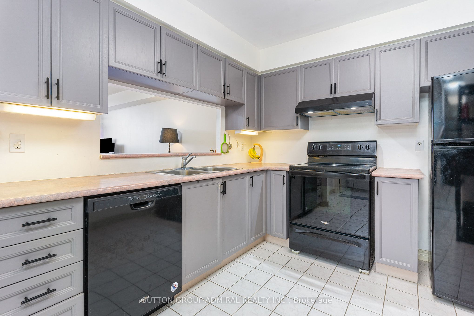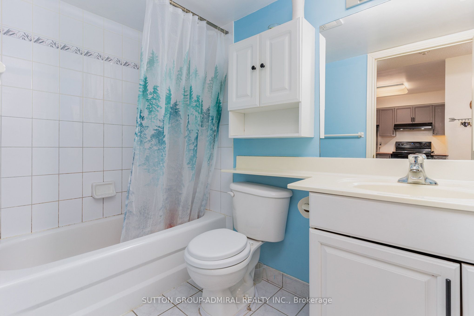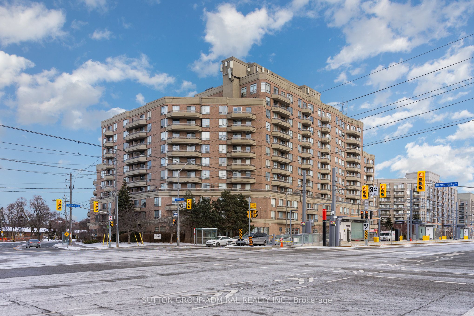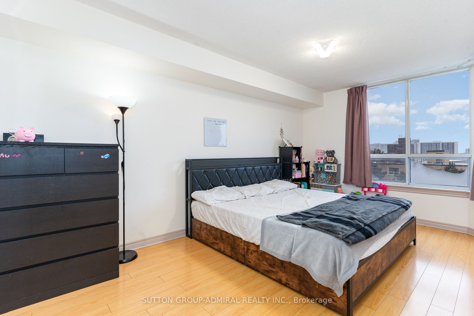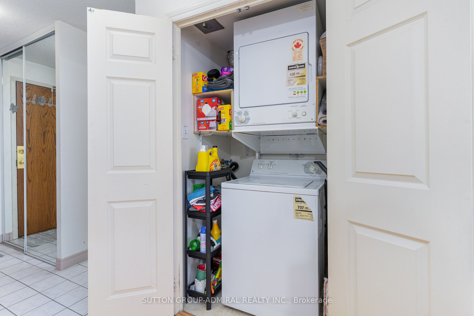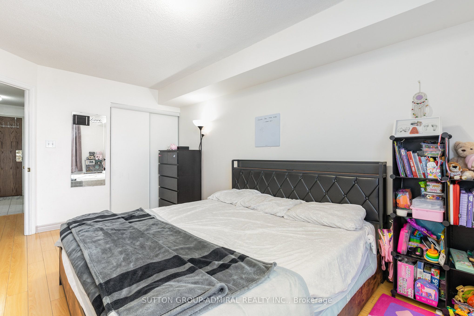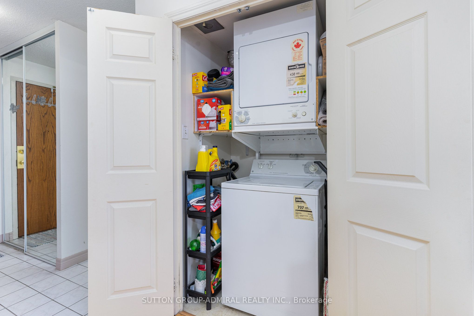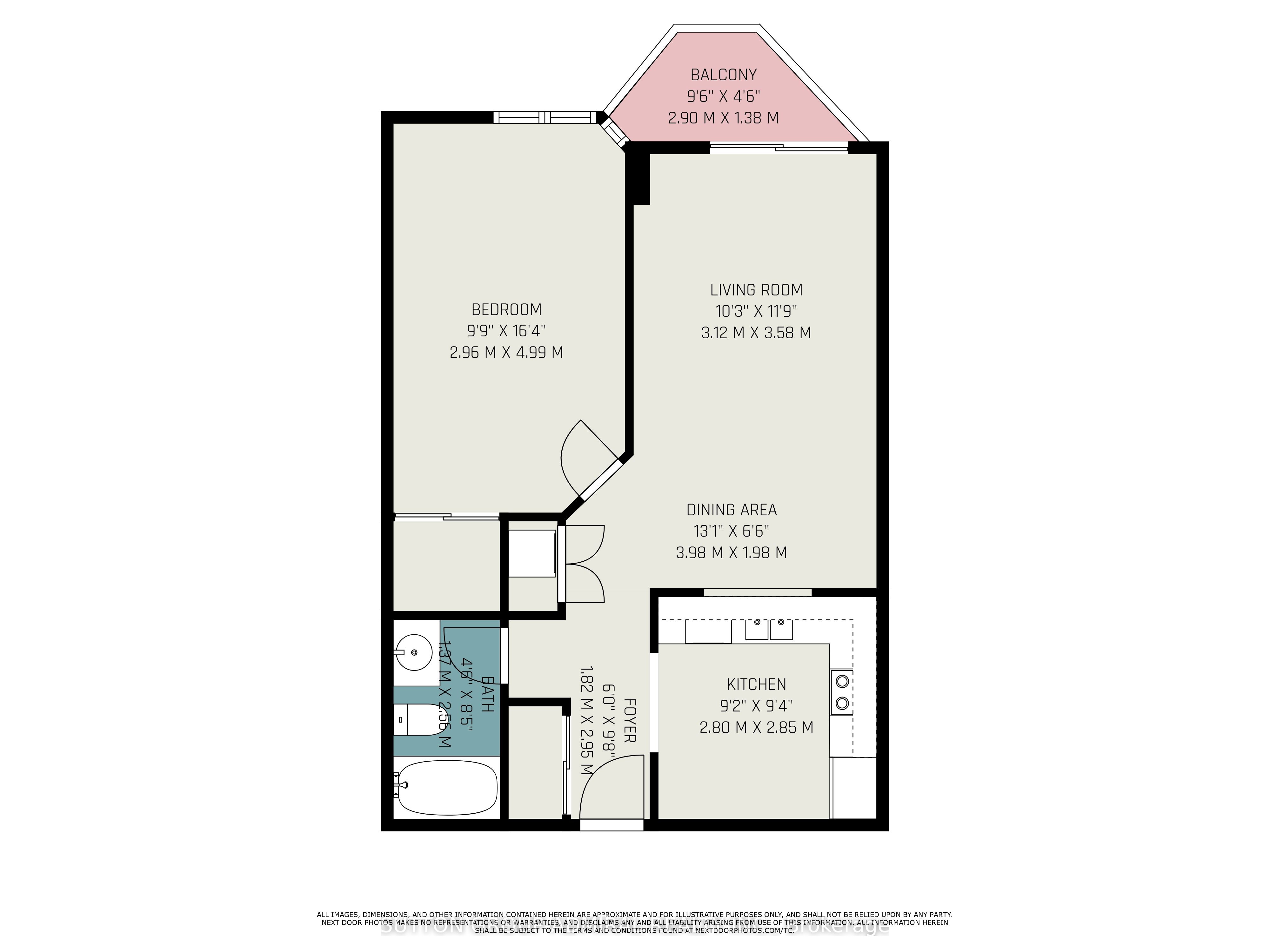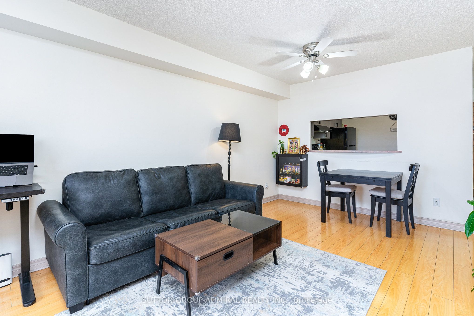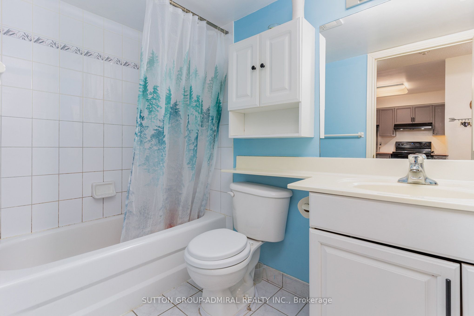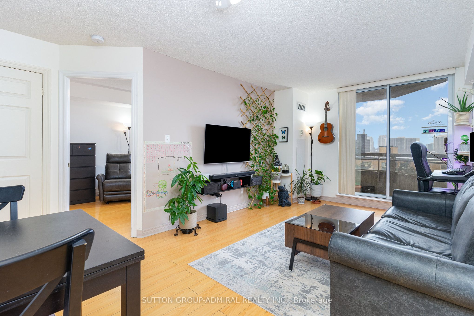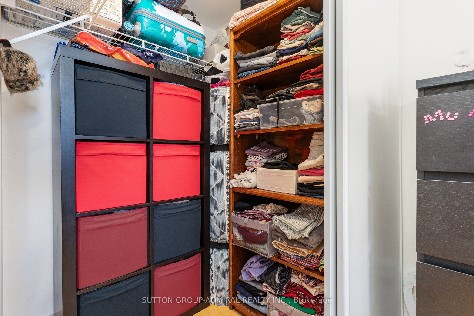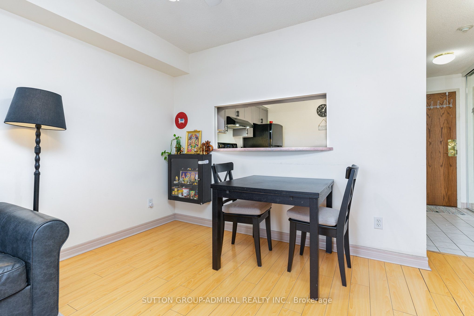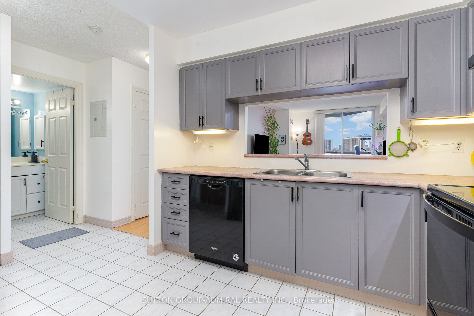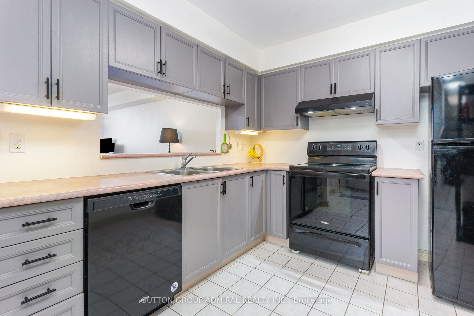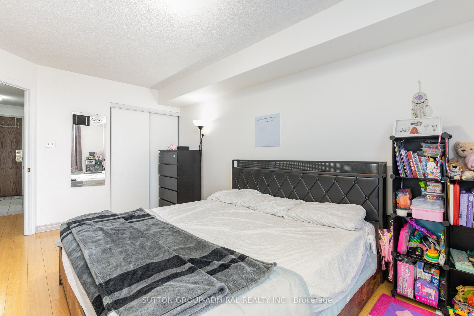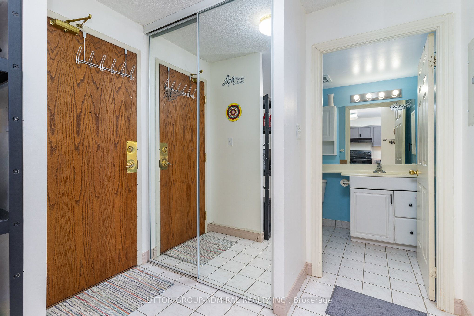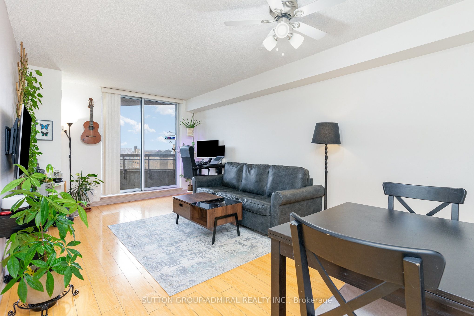
$2,400 /mo
Listed by SUTTON GROUP-ADMIRAL REALTY INC.
Condo Apartment•MLS #C11936544•Terminated
Room Details
| Room | Features | Level |
|---|---|---|
Kitchen 2.8 × 2.85 m | Family Size KitchenEat-in KitchenOverlooks Dining | Flat |
Living Room 3.12 × 3.58 m | Open ConceptCombined w/DiningLaminate | Flat |
Dining Room 3.98 × 1.98 m | Combined w/LivingCombined w/LivingLaminate | Flat |
Primary Bedroom 2.96 × 4.99 m | Walk-In Closet(s)4 Pc EnsuiteWalk-In Closet(s) | Flat |
Client Remarks
BRIGHT AND SPACIOUS ONE BEDROOM, ONE BATHROOM SUITE, INCLUDES ONE PARKING SPOT & ONE LOCKER.CONVENIENTLY LOCATED NEAR PUBLIC TRANSPORT. LARGE MIRRORED DOUBLE CLOSET IN FOYER. EAT-IN KITCHEN OVERLOOKS DINING/LIVING ROOM AREA. NEW STOVE, FRIDGE AND DISHWASHER. ENSUITE LAUNDRY. 4-PC BATH . BEDROOM FEATURES A WALK-IN CLOSET, AND PLENTY OF ROOM FOR FURNITURE. OPEN CONCEPT LIVING/DINING ROOM COMBINED. WALK-OUT TO PRIVATE BALCONY WITH BEAUTIFUL VIEWS FACING SOUTHWEST. YOU CAN SEE TORONTO'S SKYLINE IN THE DISTANCE. LOCKER INCLUDED. NEW LRT & TTC OUT FRONT. MINUTES TO DVP, 401, SHOPS, SCHOOLS, RESTAURANTS, PARKS AND MORE. A MUST SEE! **EXTRAS** BUILDING AMENITIES INCL: 24HR CONCIERGE, GYM, WHIRPOOL, SAUNA, OUTDOOR POOL, TENNIS COURT, LIBRARY, MEDIA ROOM, BILLIARDS ROOM, PARTY/MEETING ROOM, GUEST SUITES, AND VISITOR PARKING(UNDERGROUND & SURFACE)
About This Property
1700 Eglinton Avenue, Toronto C13, M4A 2X4
Home Overview
Basic Information
Amenities
Exercise Room
Gym
Outdoor Pool
Recreation Room
Sauna
Visitor Parking
Walk around the neighborhood
1700 Eglinton Avenue, Toronto C13, M4A 2X4
Shally Shi
Sales Representative, Dolphin Realty Inc
English, Mandarin
Residential ResaleProperty ManagementPre Construction
 Walk Score for 1700 Eglinton Avenue
Walk Score for 1700 Eglinton Avenue

Book a Showing
Tour this home with Shally
Frequently Asked Questions
Can't find what you're looking for? Contact our support team for more information.
Check out 100+ listings near this property. Listings updated daily
See the Latest Listings by Cities
1500+ home for sale in Ontario

Looking for Your Perfect Home?
Let us help you find the perfect home that matches your lifestyle
