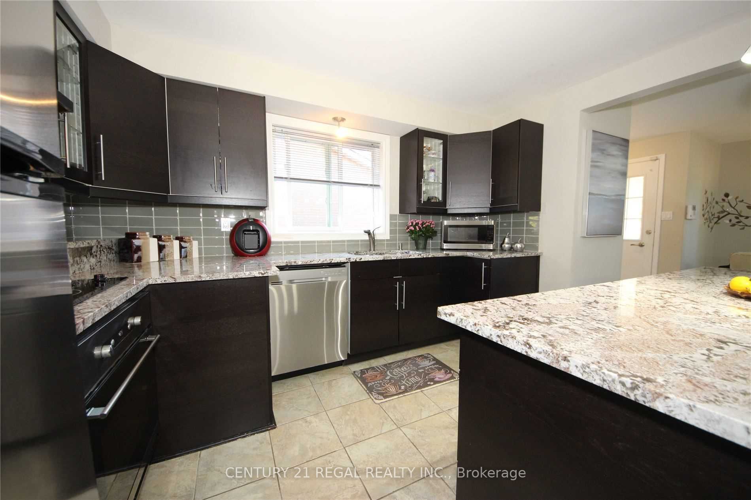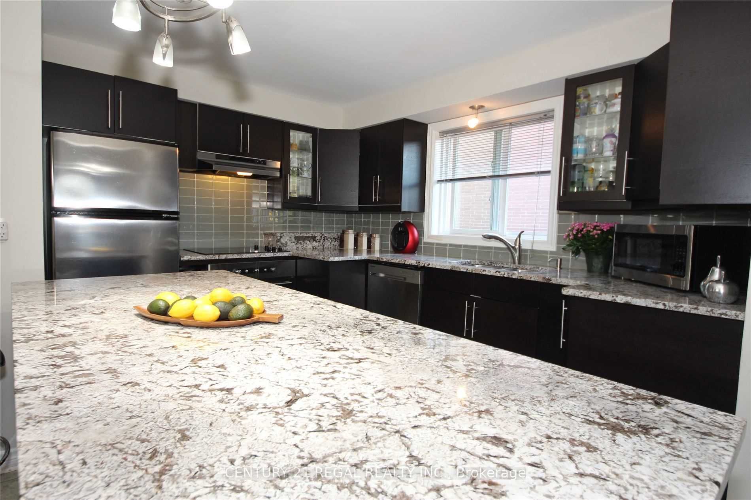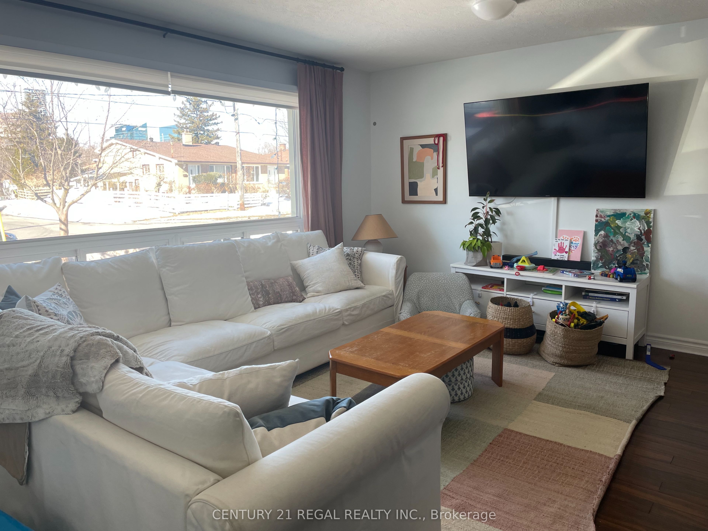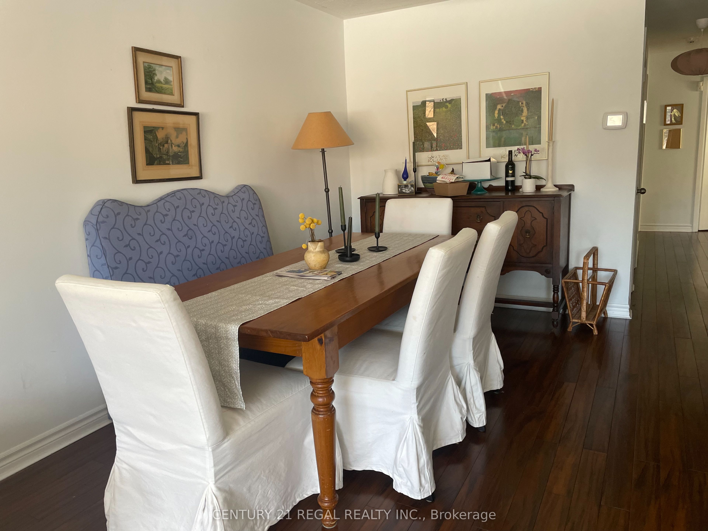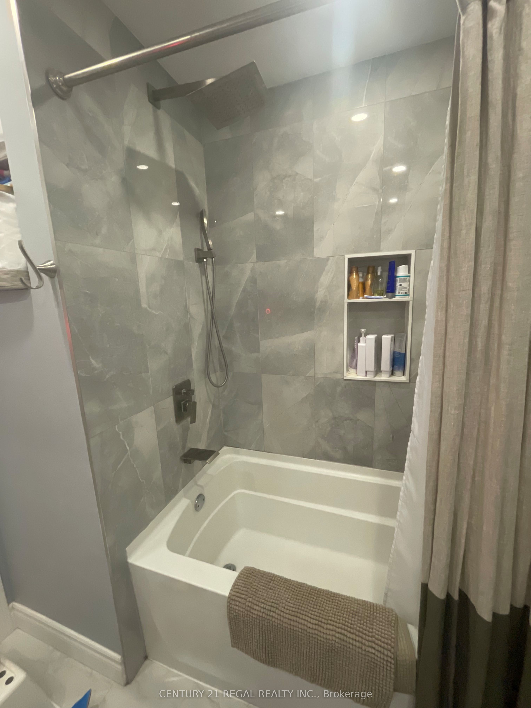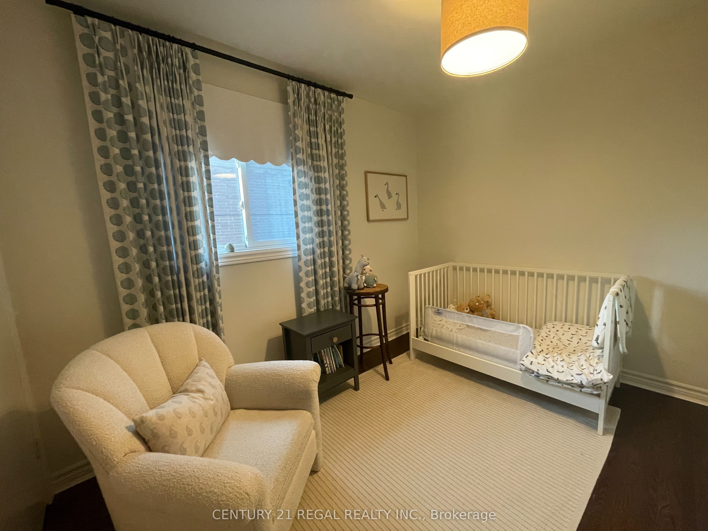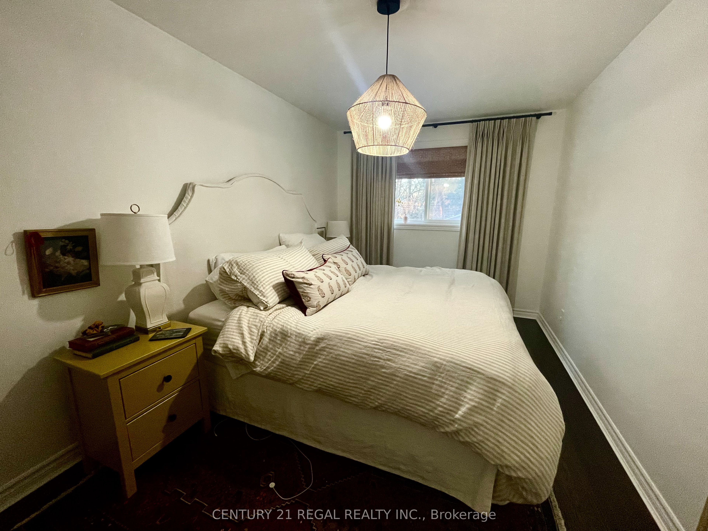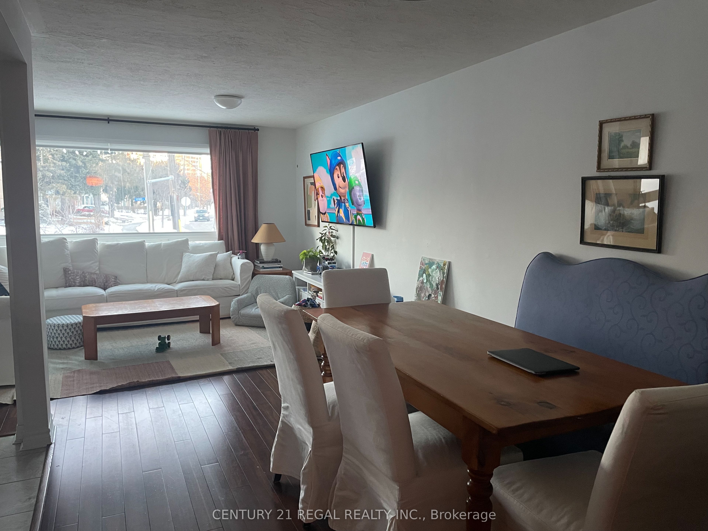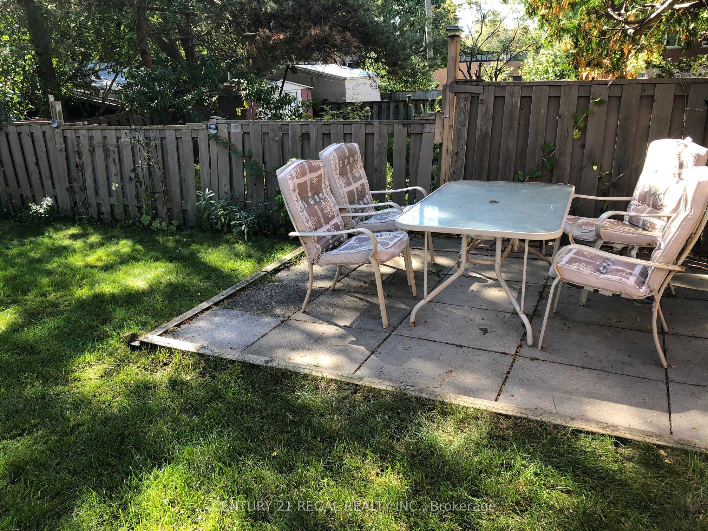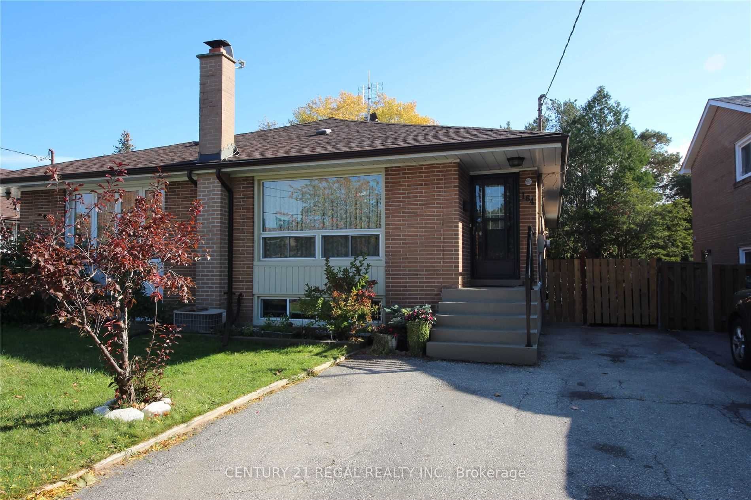
$3,000 /mo
Listed by CENTURY 21 REGAL REALTY INC.
Semi-Detached •MLS #C12088092•New
Room Details
| Room | Features | Level |
|---|---|---|
Living Room 7.44 × 6.25 m | Combined w/DiningHardwood FloorOpen Concept | Main |
Dining Room 7.44 × 6.25 m | Combined w/LivingHardwood FloorOpen Concept | Main |
Kitchen 7.44 × 6.25 m | Combined w/LivingModern KitchenBreakfast Bar | Main |
Primary Bedroom 5.73 × 2.74 m | Hardwood FloorOverlooks BackyardDouble Closet | Main |
Bedroom 2 3.35 × 3.05 m | Hardwood FloorOverlooks BackyardDouble Closet | Main |
Bedroom 3 3.06 × 2.87 m | Hardwood FloorLarge WindowCloset | Main |
Client Remarks
This beautifully renovated 3-bedroom bungalow boasts large principal rooms and a bright, inviting layout. Modern Kitchen With Granite Counters, Breakfast Bar & Glass Backsplash. Spacious/Bright Bedrooms. Step outside to enjoy the large private backyard, perfect for relaxing, gardening, or entertaining. Wonderful Family-Oriented Neighbourhood With Great Schools: Donview Middle School Gifted Program, Victoria Park High School With IB Program. Close To TTC, Bus Stop, HWY's 401/404/DVP. . Direct Bus Route To York Mills Subway & Downtown Express Route #144. Close to schools, parks, and shopping.
About This Property
164 Roywood Drive, Toronto C13, M3A 2E4
Home Overview
Basic Information
Walk around the neighborhood
164 Roywood Drive, Toronto C13, M3A 2E4
Shally Shi
Sales Representative, Dolphin Realty Inc
English, Mandarin
Residential ResaleProperty ManagementPre Construction
 Walk Score for 164 Roywood Drive
Walk Score for 164 Roywood Drive

Book a Showing
Tour this home with Shally
Frequently Asked Questions
Can't find what you're looking for? Contact our support team for more information.
See the Latest Listings by Cities
1500+ home for sale in Ontario

Looking for Your Perfect Home?
Let us help you find the perfect home that matches your lifestyle
