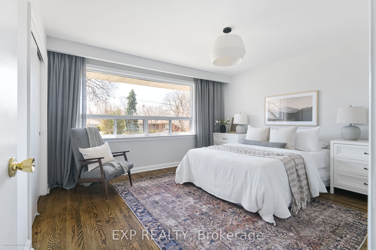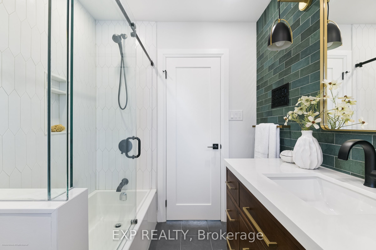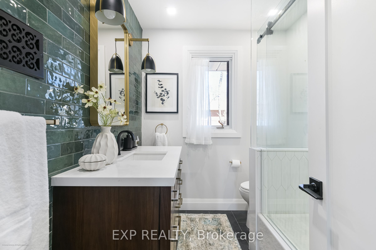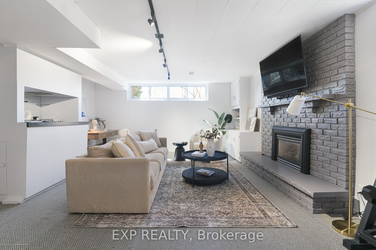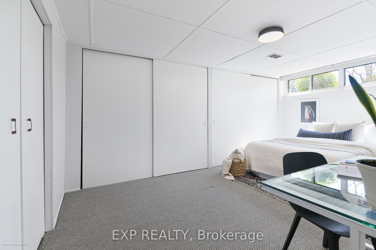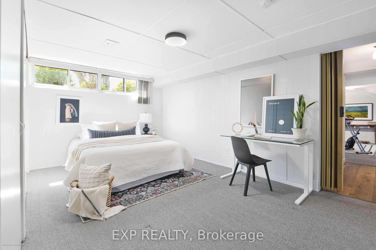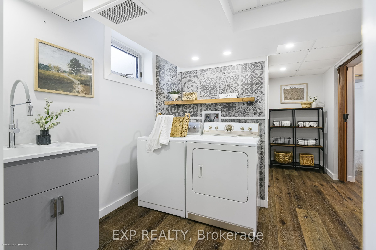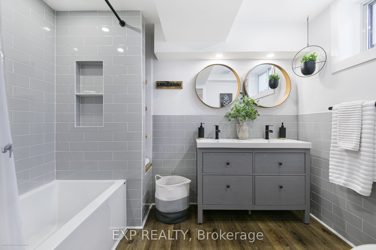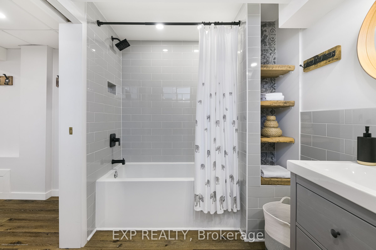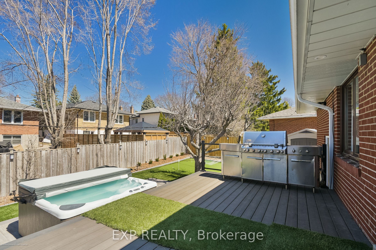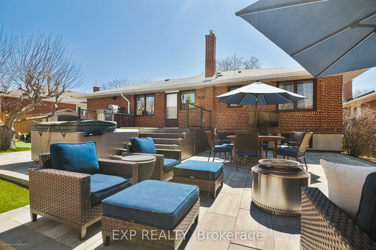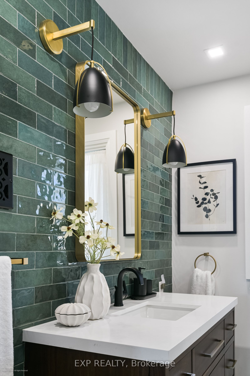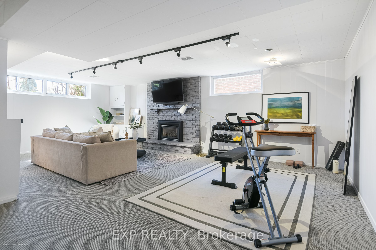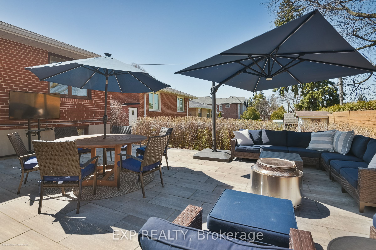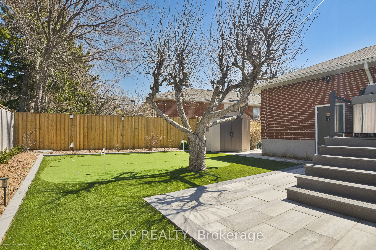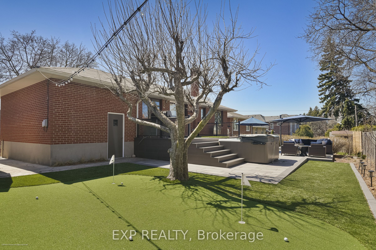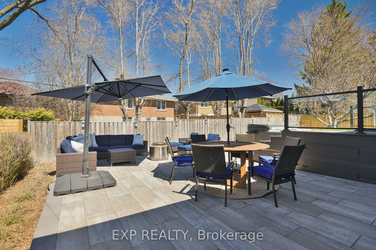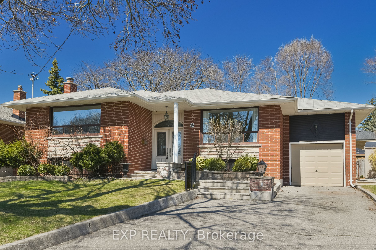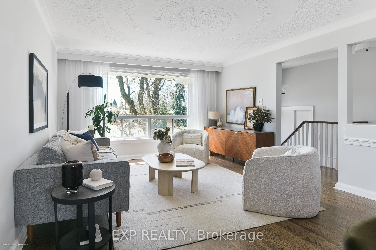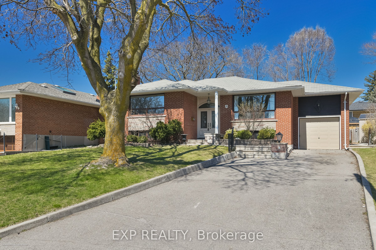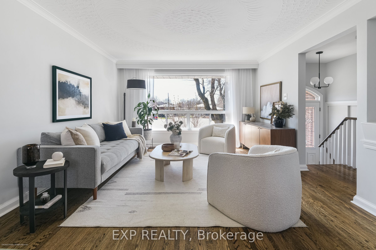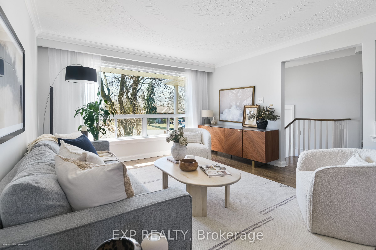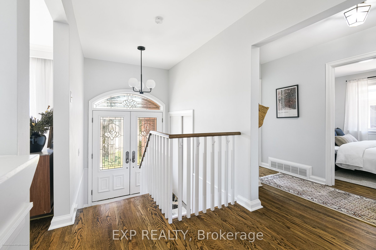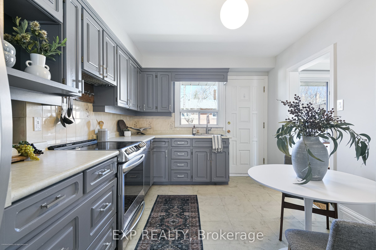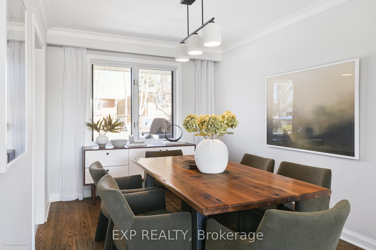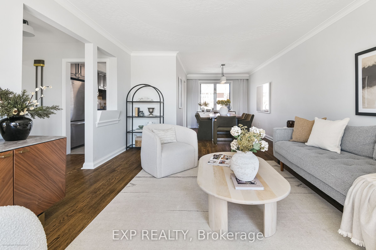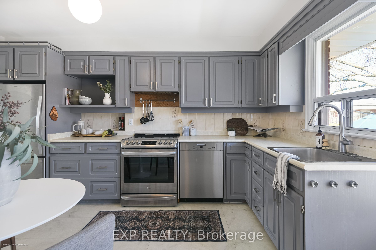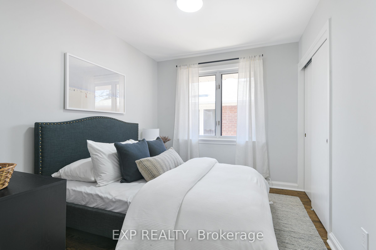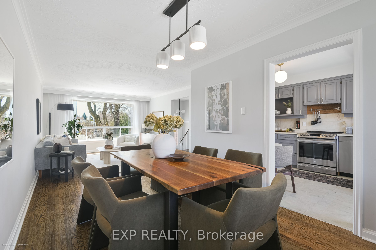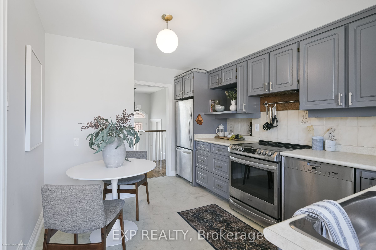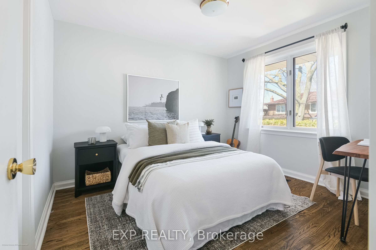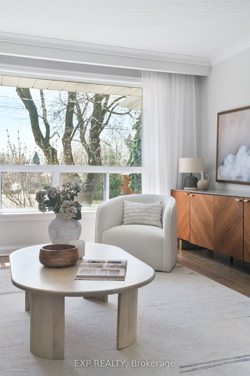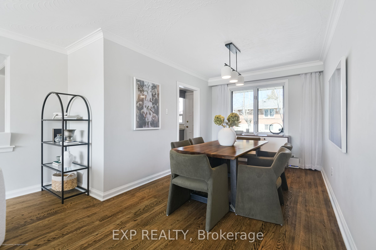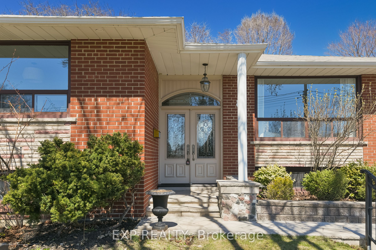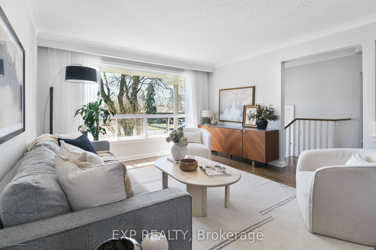
$1,425,000
Est. Payment
$5,443/mo*
*Based on 20% down, 4% interest, 30-year term
Listed by EXP REALTY
Detached•MLS #C12094114•New
Price comparison with similar homes in Toronto C13
Compared to 3 similar homes
12.6% Higher↑
Market Avg. of (3 similar homes)
$1,265,963
Note * Price comparison is based on the similar properties listed in the area and may not be accurate. Consult licences real estate agent for accurate comparison
Room Details
| Room | Features | Level |
|---|---|---|
Living Room 4.88 × 3.59 m | Hardwood Floor | Main |
Dining Room 3.66 × 2.74 m | Hardwood Floor | Main |
Kitchen 4.17 × 2.9 m | Stainless Steel Appl | Main |
Primary Bedroom 4.17 × 3.66 m | Double ClosetHardwood Floor | Main |
Bedroom 2 3.43 × 2.97 m | Double ClosetHardwood Floor | Main |
Bedroom 3 3.05 × 2.67 m | Double ClosetHardwood Floor | Main |
Client Remarks
Welcome to 16 Kenewen Court, a quietly refined three-bedroom home nestled on a peaceful cul-de-sac in one of the areas most family-friendly enclaves. Warm yet contemporary, the residence blends comfort, style, and practical sophistication--ideal for growing families, retirees, or anyone drawn to a calmer pace of life without sacrificing convenience. Inside, a sun-lit open-concept living and dining area greets you with an airy sense of ease, equally suited for quiet evenings or entertaining. Hardwood floors add warmth underfoot, while smart-home features including a Nest thermostat and Alexa-integrated lighting bring modern utility to everyday living. The main-floor bathroom has been fully reimagined with magazine-worthy finishes: elegant tilework, premium fixtures, and a custom glass shower lend a touch of spa-like luxury. Downstairs, the second bathroom and laundry room have been renovated to the same high standard, complementing the expansive lower-level layout, which includes a spacious family room, an oversized bedroom, a workshop, and impressively high ceilings. Outside, you'll find a backyard transformed into a private resort-style haven. Meticulously landscaped with over $150,000 in enhancements, this outdoor sanctuary includes a custom putting green with low-maintenance artificial grass, a large deck ideal for summer barbecues, a hot tub for year-round relaxation, and a variety of seating areas perfect for gathering with family and friends. Whether hosting a crowd or enjoying a quiet morning coffee, the space offers versatility and beauty in equal measure. A must see! Set in a neighbourhood beloved for its mature trees and community spirit, 16 Kenewen Court is moments from top-rated schools, parks, shopping, and daily essentials. With trails and green spaces nearby, its a location that speaks to nature lovers and city dwellers alike. More than just a house, this is a home designed to be lived in and loved for years to come.
About This Property
16 Kenewen Court, Toronto C13, M4A 1R8
Home Overview
Basic Information
Walk around the neighborhood
16 Kenewen Court, Toronto C13, M4A 1R8
Shally Shi
Sales Representative, Dolphin Realty Inc
English, Mandarin
Residential ResaleProperty ManagementPre Construction
Mortgage Information
Estimated Payment
$0 Principal and Interest
 Walk Score for 16 Kenewen Court
Walk Score for 16 Kenewen Court

Book a Showing
Tour this home with Shally
Frequently Asked Questions
Can't find what you're looking for? Contact our support team for more information.
See the Latest Listings by Cities
1500+ home for sale in Ontario

Looking for Your Perfect Home?
Let us help you find the perfect home that matches your lifestyle
