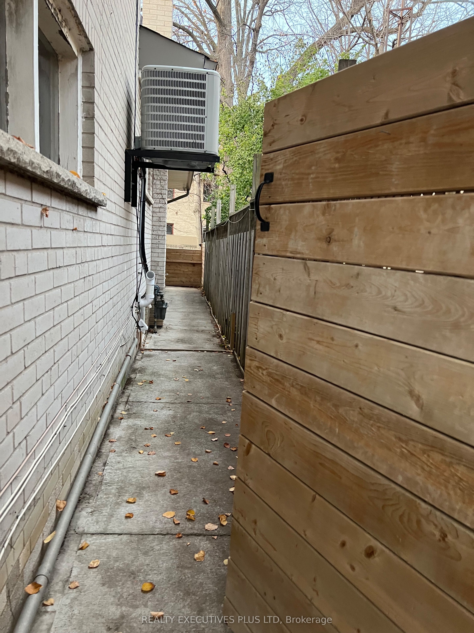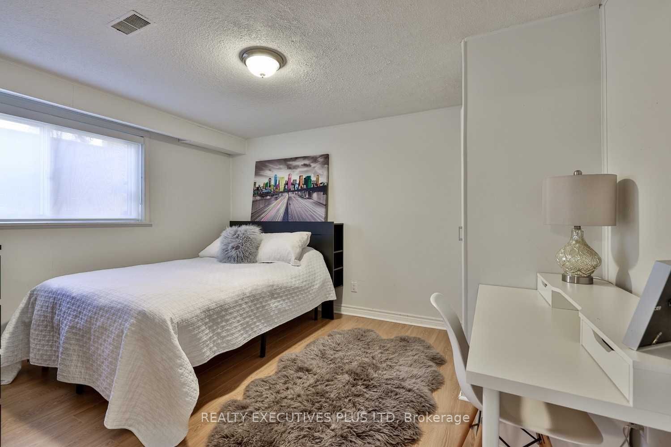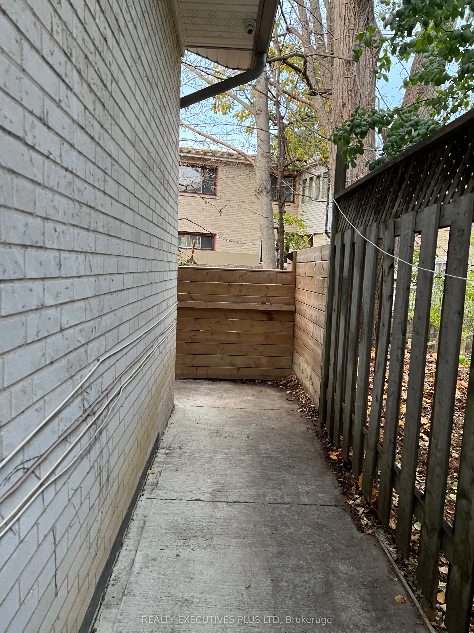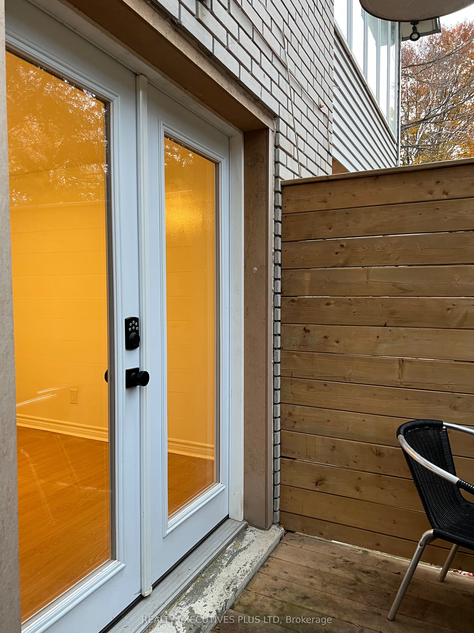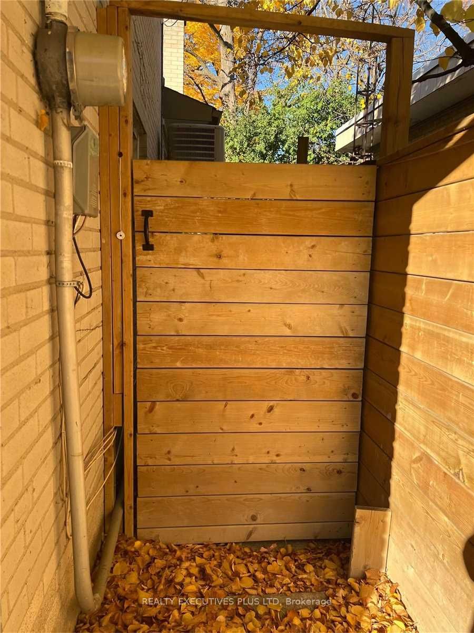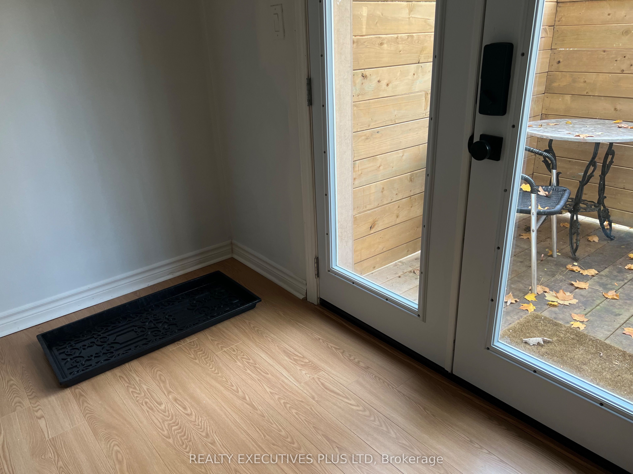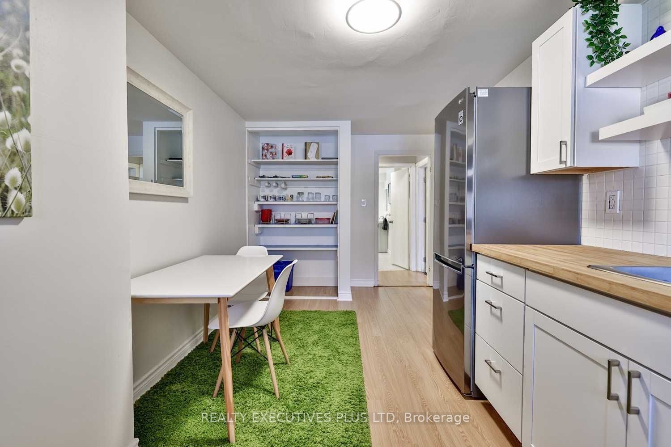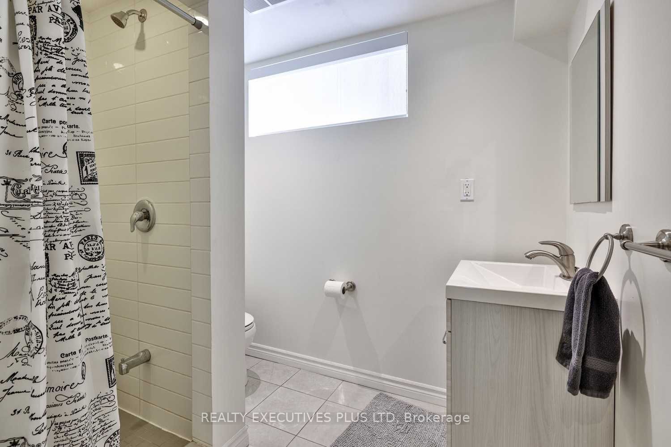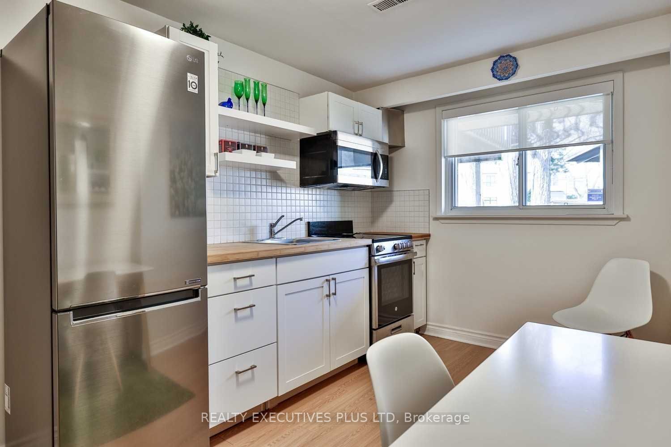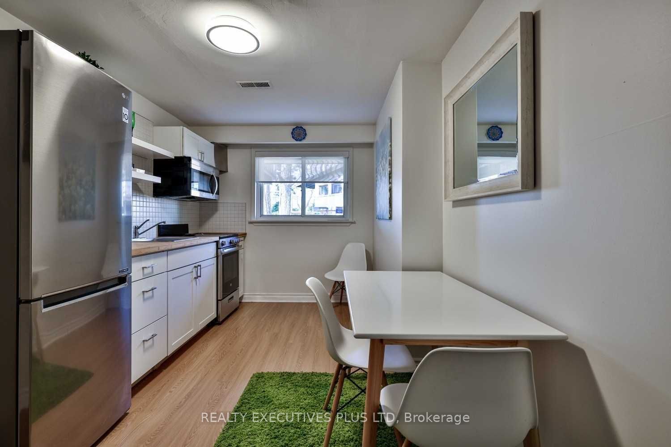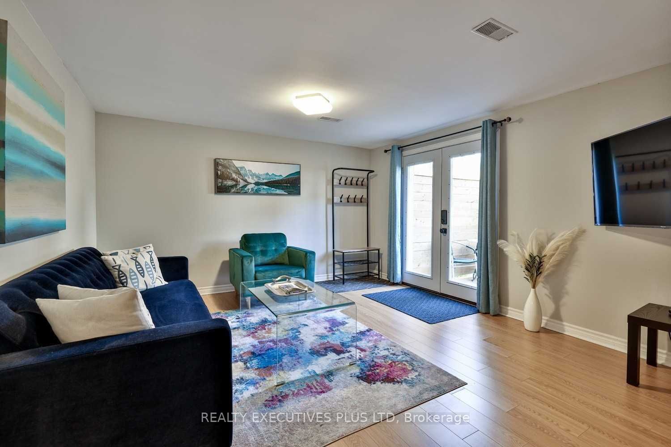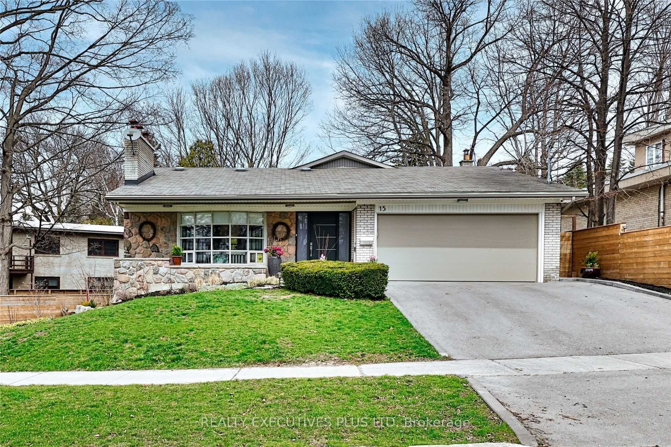
$1,995 /mo
Listed by REALTY EXECUTIVES PLUS LTD
Detached•MLS #C12121883•Price Change
Room Details
| Room | Features | Level |
|---|---|---|
Living Room 4.33 × 3.95 m | LaminateW/O To PatioAbove Grade Window | Lower |
Dining Room 5.02 × 2.66 m | LaminateCombined w/KitchenAbove Grade Window | Lower |
Kitchen 5.02 × 2.66 m | LaminateCombined w/DiningAbove Grade Window | Lower |
Primary Bedroom 3.94 × 3.15 m | LaminateClosetAbove Grade Window | Lower |
Client Remarks
Beautiful Bright, Clean, RARE & UNIQUE, Fully Above Grade Large 1 Bedroom 2 Bath Unit, Walk Out Basement, Living Rm, Eat In Kitchen, In A Prime Multi Million Dollar Neighbourhood, Shared Laundry TBA, Tenants To Pay 30% Of All Utilities, Clear Snow Add Salt On Their Own Pathway and their driveway spot, Private Entrance, Clean Credit/Score, Income Info, References, No Pets, Non Smokers Only, Unit Suits Single Or A Couple. S.S. Fridge, S.S. Stove, Over The Range Microwave, Window Coverings, Elfs, 1 Driveway Parking to be assigned by the Landlord. Landlord Reserves The Right To Do Random Visits With 24 Hours Notice To Ensure Unit Is Kept Well And Clean. Landlords would meet and interview tenants prior to final approval.
About This Property
15 Shamokin Drive, Toronto C13, M3A 3H7
Home Overview
Basic Information
Walk around the neighborhood
15 Shamokin Drive, Toronto C13, M3A 3H7
Shally Shi
Sales Representative, Dolphin Realty Inc
English, Mandarin
Residential ResaleProperty ManagementPre Construction
 Walk Score for 15 Shamokin Drive
Walk Score for 15 Shamokin Drive

Book a Showing
Tour this home with Shally
Frequently Asked Questions
Can't find what you're looking for? Contact our support team for more information.
See the Latest Listings by Cities
1500+ home for sale in Ontario

Looking for Your Perfect Home?
Let us help you find the perfect home that matches your lifestyle
