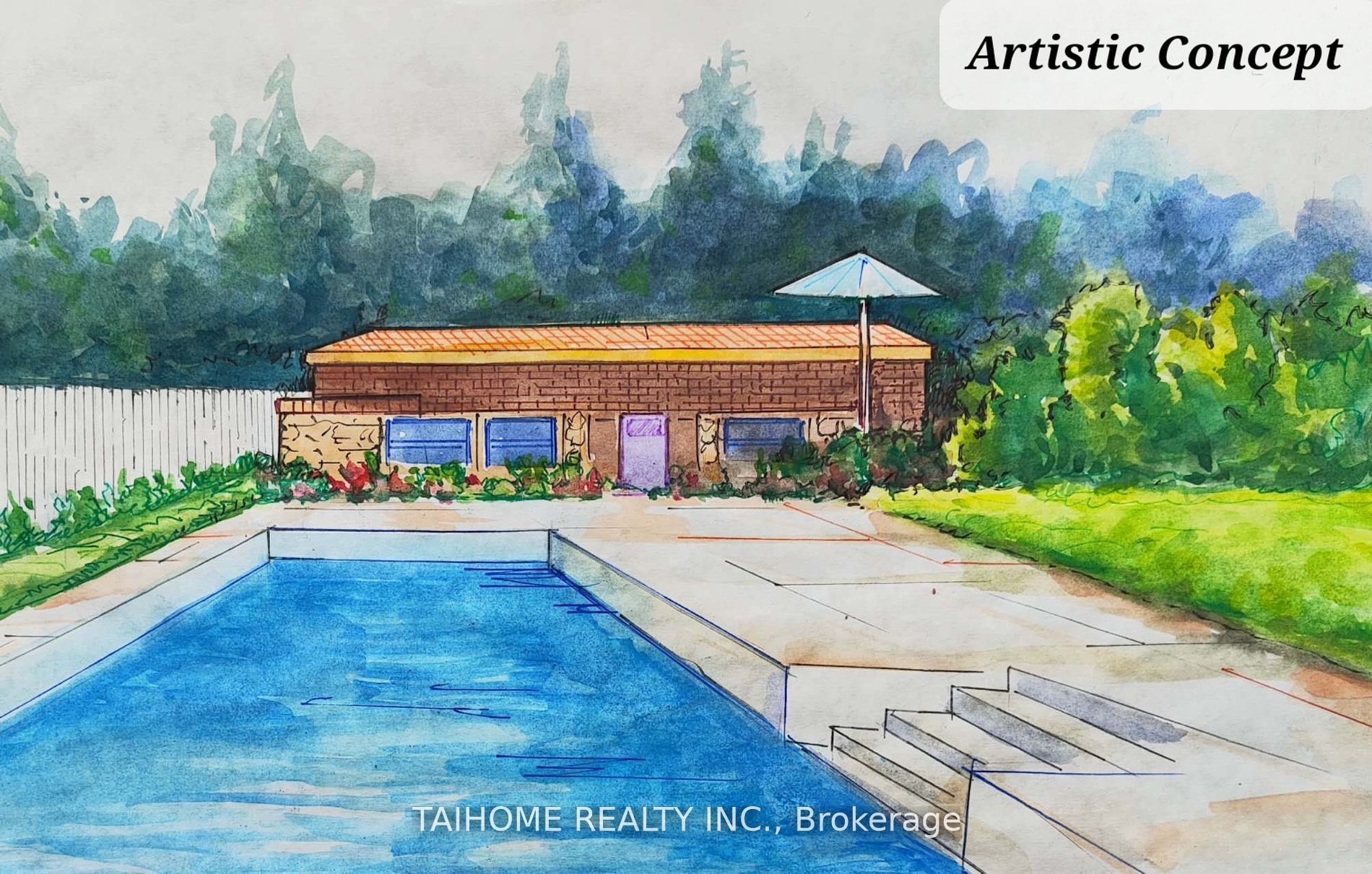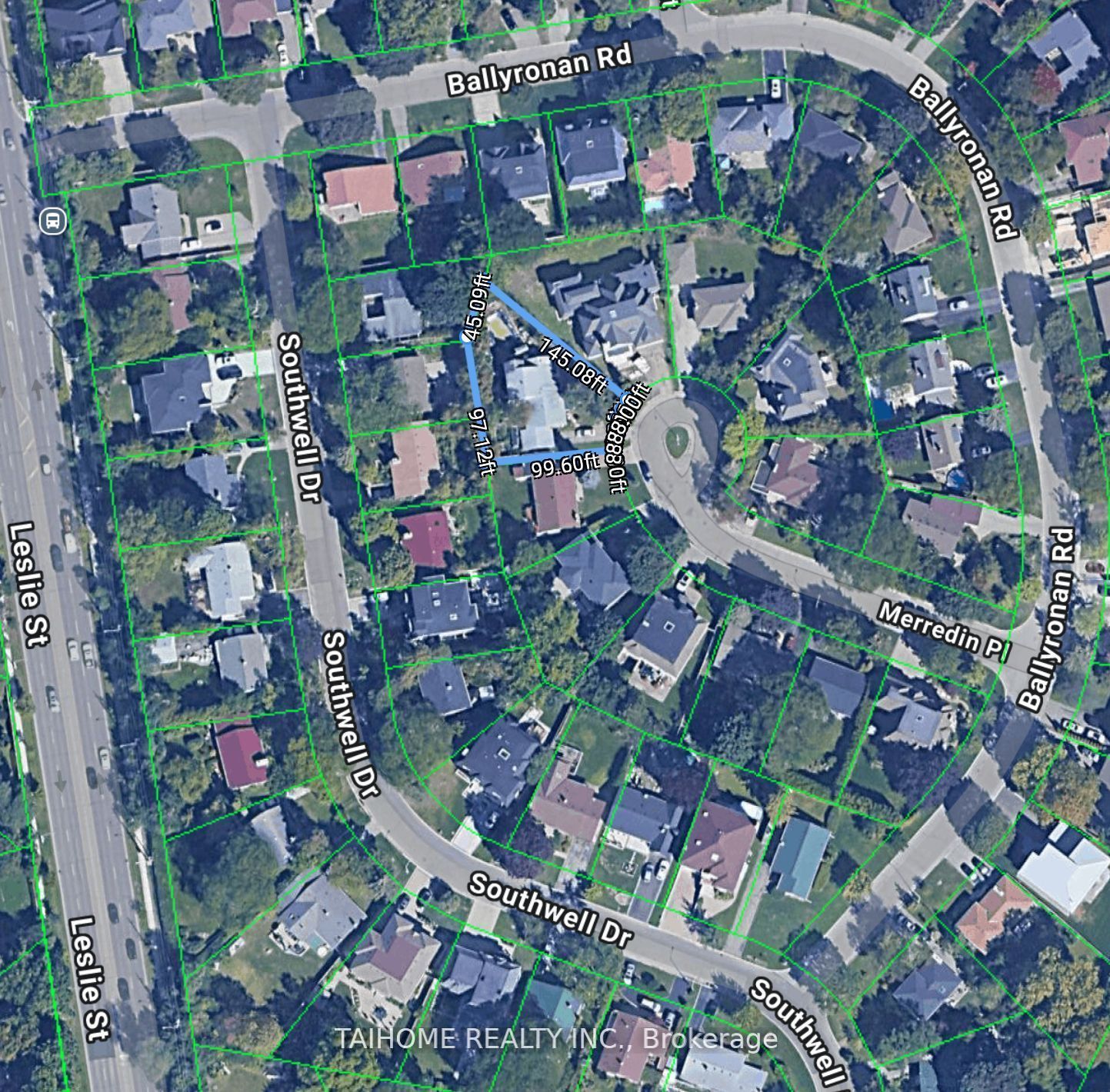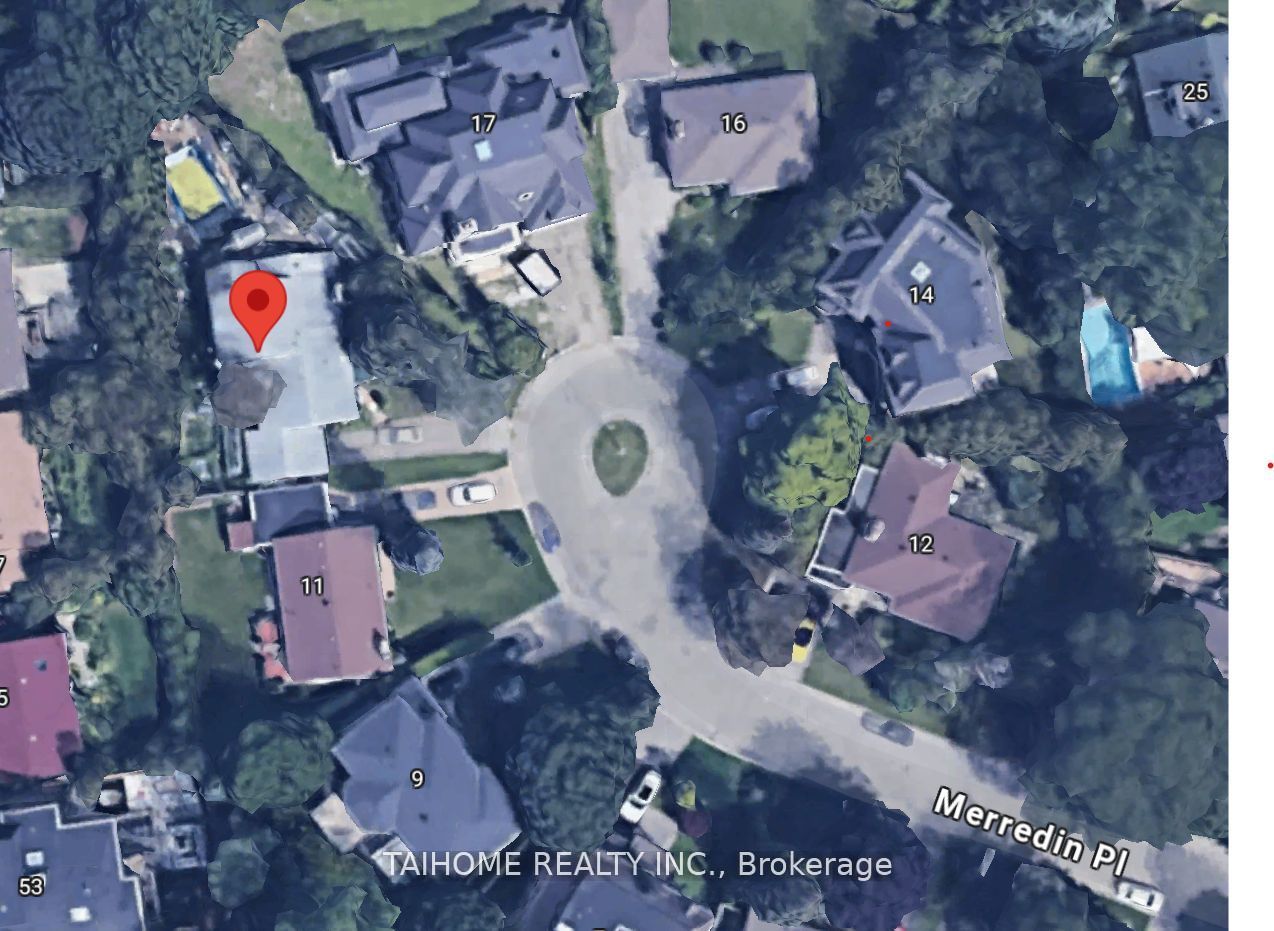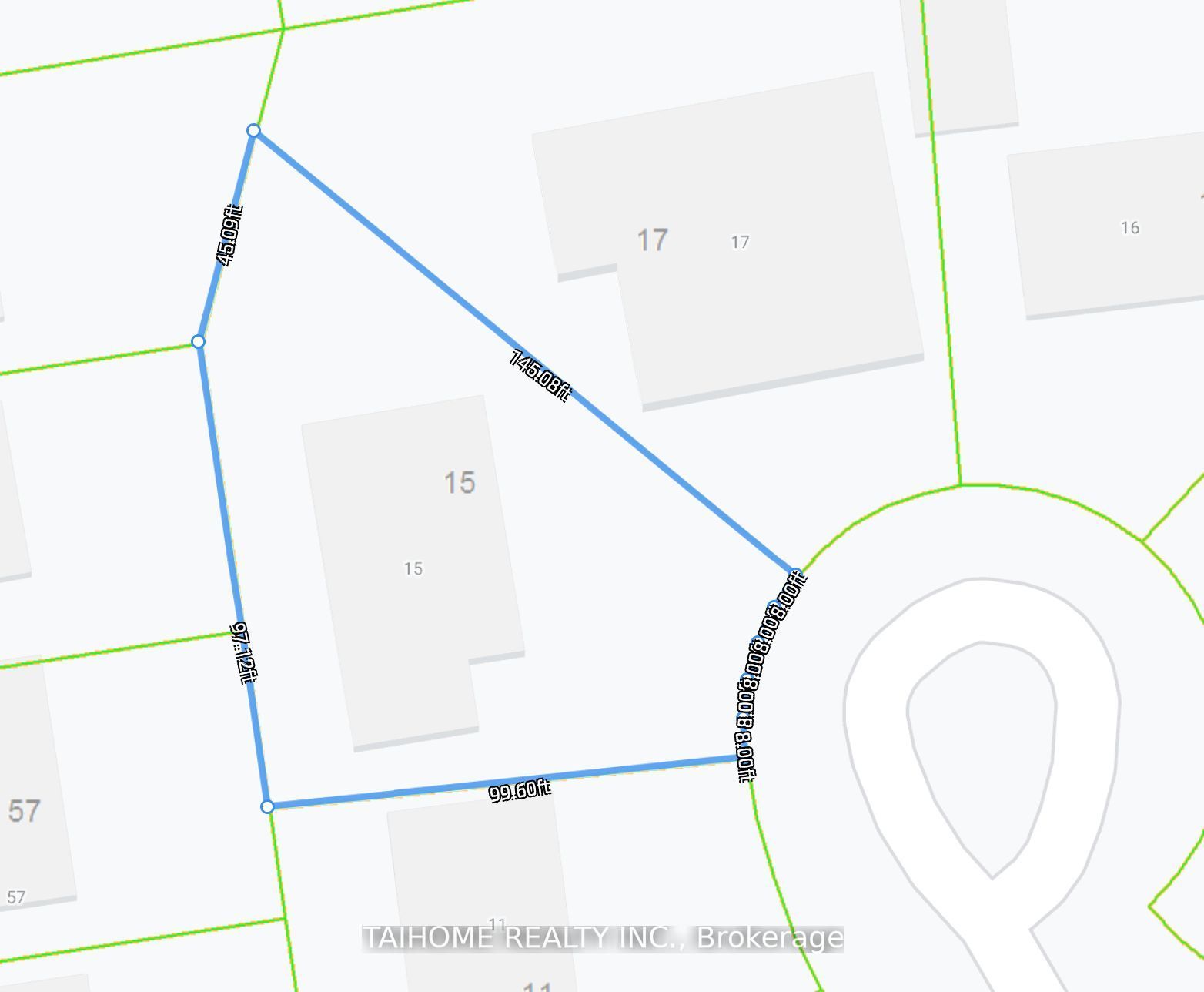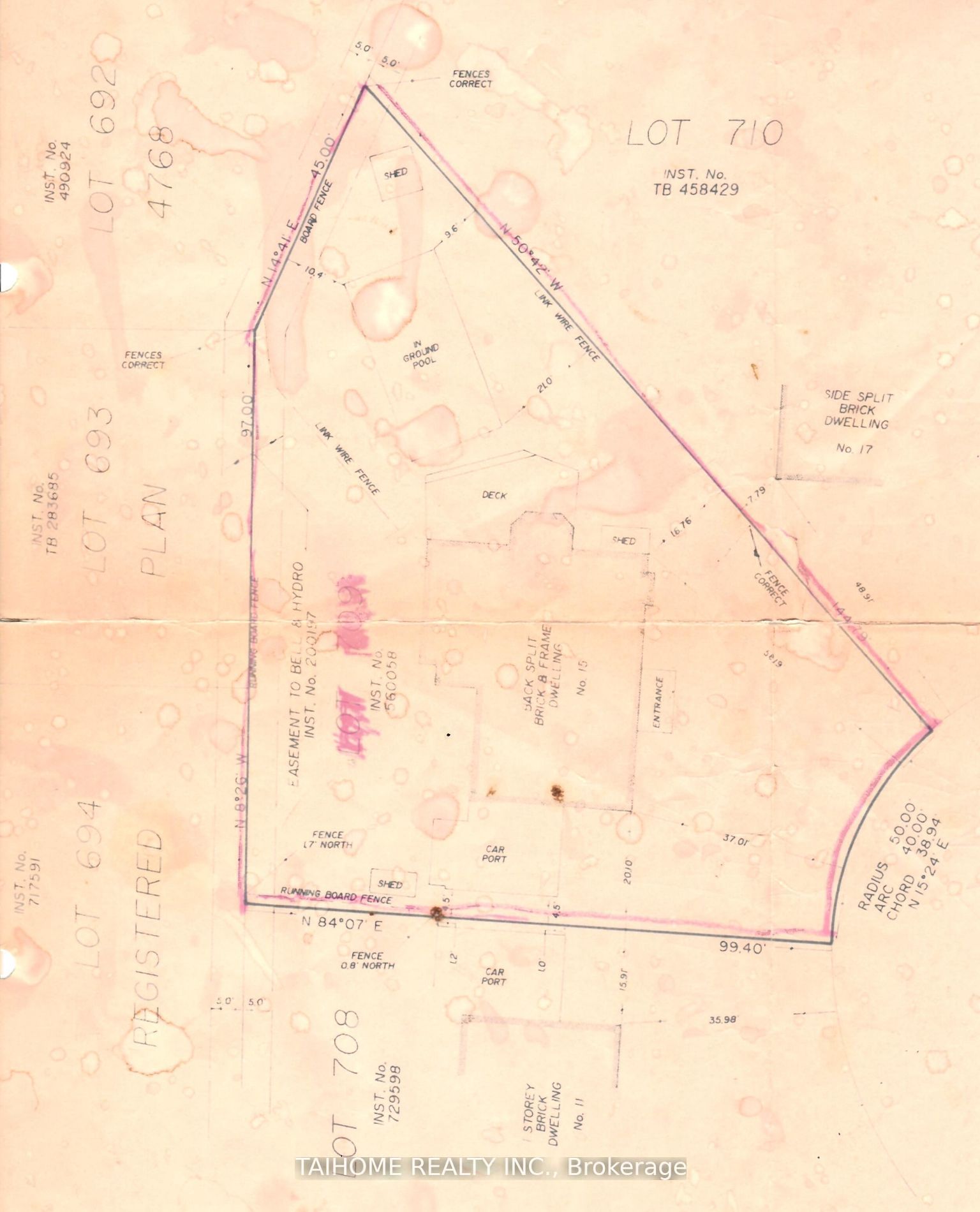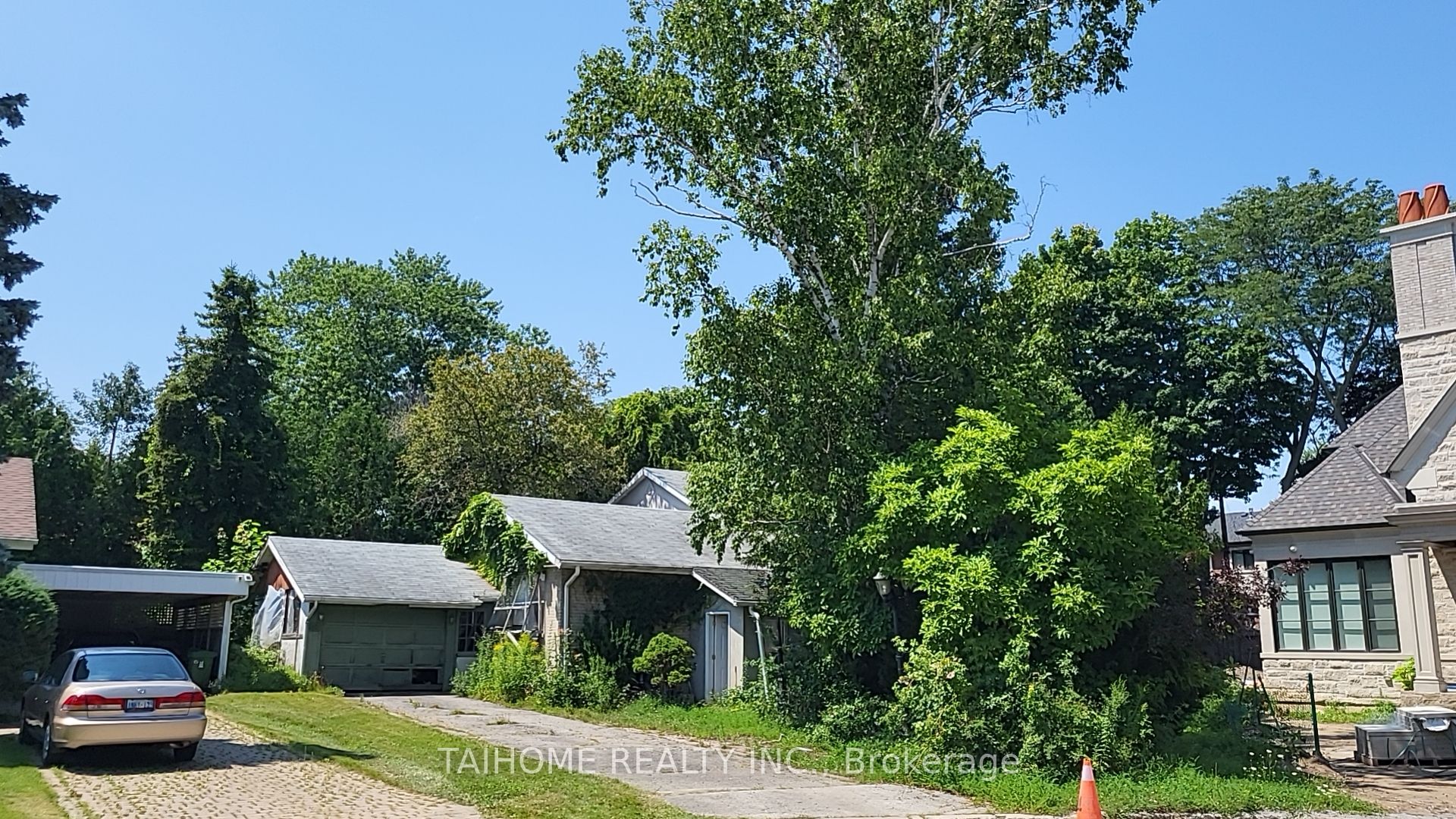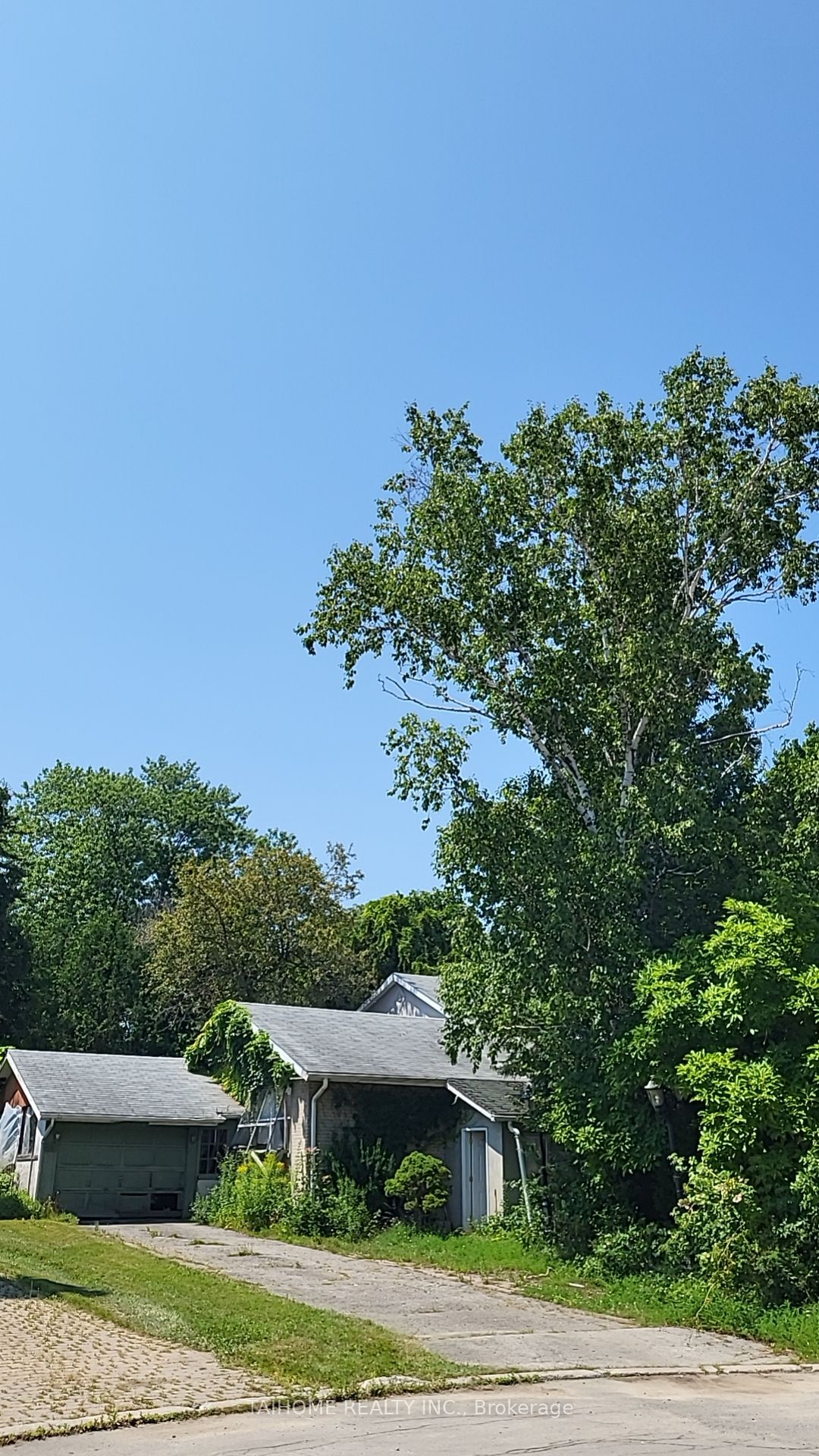
$2,300,000
Est. Payment
$8,784/mo*
*Based on 20% down, 4% interest, 30-year term
Listed by TAIHOME REALTY INC.
Detached•MLS #C12027632•Expired
Price comparison with similar homes in Toronto C13
Compared to 5 similar homes
-4.8% Lower↓
Market Avg. of (5 similar homes)
$2,415,175
Note * Price comparison is based on the similar properties listed in the area and may not be accurate. Consult licences real estate agent for accurate comparison
Room Details
| Room | Features | Level |
|---|---|---|
Living Room 6.6 × 3.8 m | Combined w/DiningFireplacePot Lights | Ground |
Dining Room 4.5 × 2.8 m | Combined w/LivingW/O To YardHardwood Floor | Ground |
Kitchen 5.8 × 3 m | Eat-in KitchenCentre IslandGranite Counters | Ground |
Bedroom 2 | Walk-In Closet(s)Hardwood FloorWindow | Ground |
Bedroom 3 | WindowHardwood Floor | Ground |
Primary Bedroom | Walk-In Closet(s)Overlooks BackyardBroadloom | Second |
Client Remarks
***Great Location! ***Ontario Tied For No.1 High School Area (York Mills CI) & Prestigious "Banbury - Don Mills Neighbourhood" (C13)***. A Unique, Unparalleled, Huge Lot (Approximate 10,268+ Sqft & Rear --- 142+ Ft. *Source from MPAC*), A Once-In-Lifetime Opportunity***. In A Very Quiet And Child-Safe Cul-De-Sac*** And Surrounded By Multi-Million Homes & Nearby Many Famous Private Schools In Toronto***Rare Opportunities & Potentials For Renovators---Builders---End Users Who Want To Renovate/Remodel/Rebuild With Their Own Tastes/Dream Luxury Home + Garden Home***. Gourmet Eat-In Open-Concept, Centre Island, Granite Countertops, Modern Kitchen***Open Concept Living/Dining Room W/Hardwood Floors, Smooth Ceiling & Pot Lights In Kitchen/Living Rooms! Closes To All Amenities: York Mills Gardens Shopping Mall, Schools, Parks, Edwards Gardens, Playgrounds, Tennis Courts, Don Mills Trail, Golf Club, TTC, Leslie Subway, Public & Private Schools, Hwy 401/404, North York General Hospital, IKEA, Canadian Tire & More***The Property Is Being Sold In As Is And Where Is Condition***. A Must See!!! **EXTRAS** Great Unique Location, Treasure-Bag Likely Huge Lot, Surrounding By Multi-Million Luxury Homes & Private Schools, Super Dream Home Developing Potentials, No Sidewalk, On A Peaceful Cul-De-Sac Children-Friendly Place, Close To All Amenities!
About This Property
15 Merredin Place, Toronto C13, M3B 1S7
Home Overview
Basic Information
Walk around the neighborhood
15 Merredin Place, Toronto C13, M3B 1S7
Shally Shi
Sales Representative, Dolphin Realty Inc
English, Mandarin
Residential ResaleProperty ManagementPre Construction
Mortgage Information
Estimated Payment
$0 Principal and Interest
 Walk Score for 15 Merredin Place
Walk Score for 15 Merredin Place

Book a Showing
Tour this home with Shally
Frequently Asked Questions
Can't find what you're looking for? Contact our support team for more information.
See the Latest Listings by Cities
1500+ home for sale in Ontario

Looking for Your Perfect Home?
Let us help you find the perfect home that matches your lifestyle
