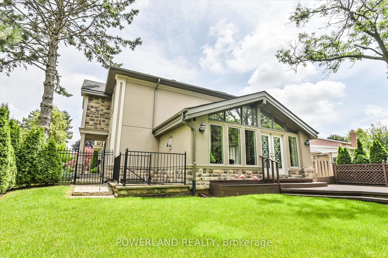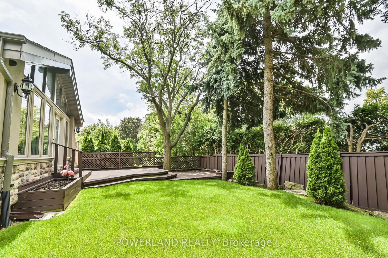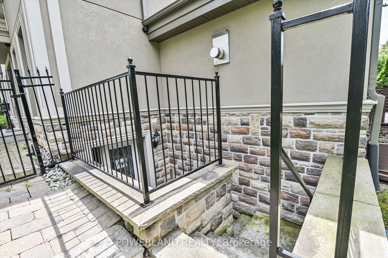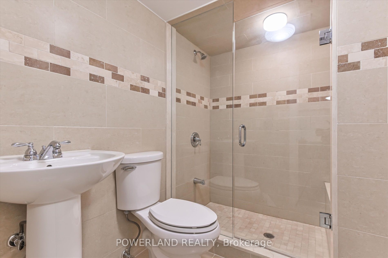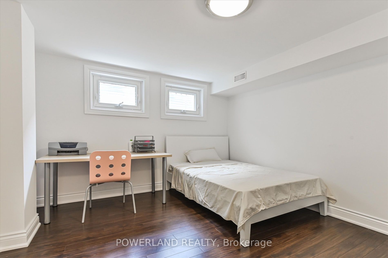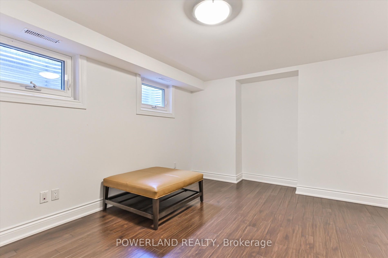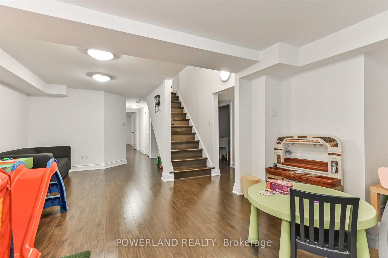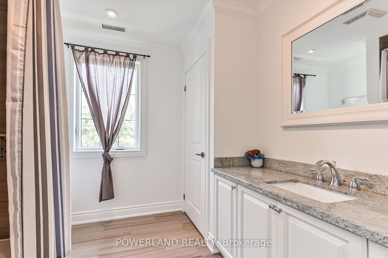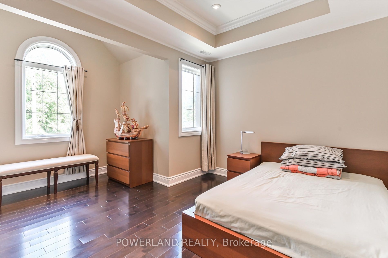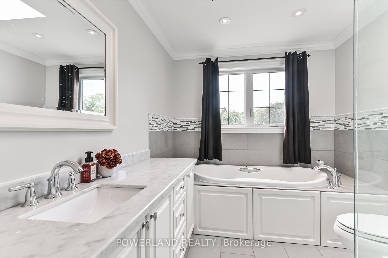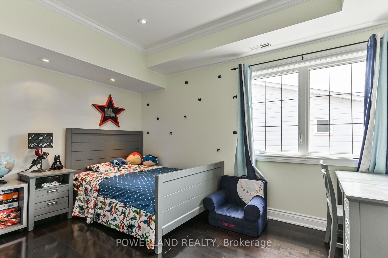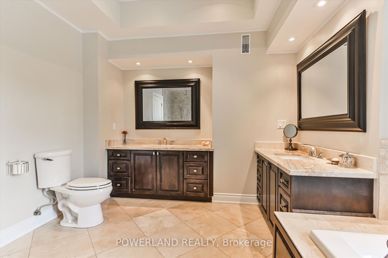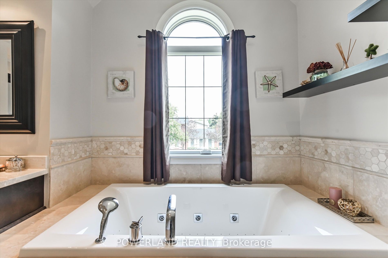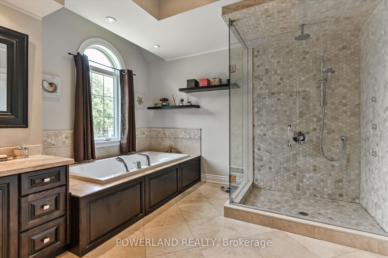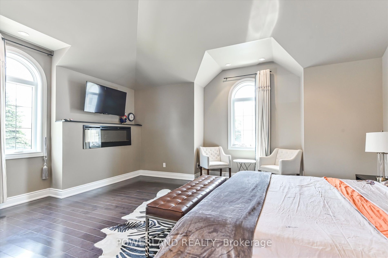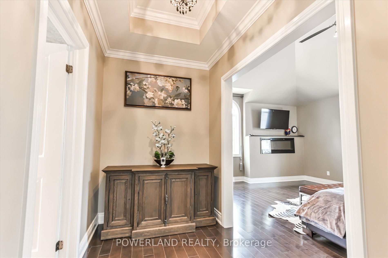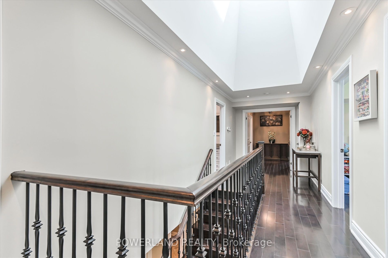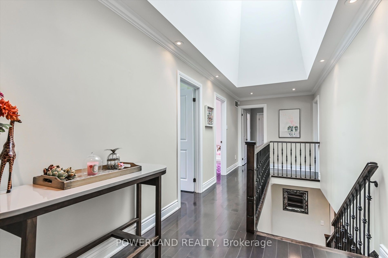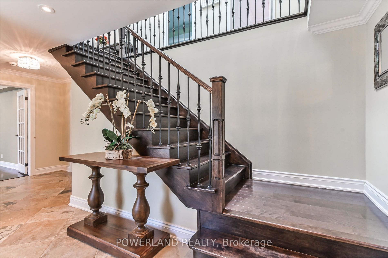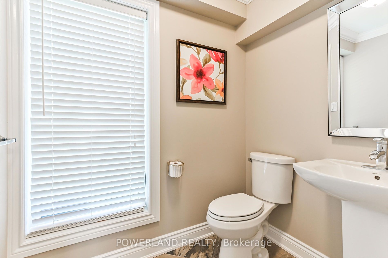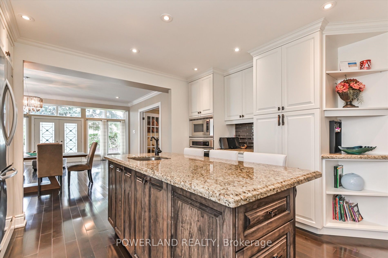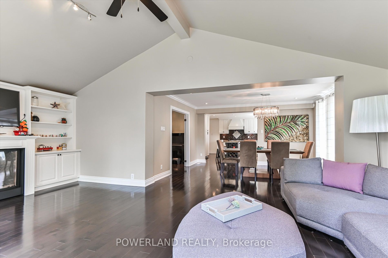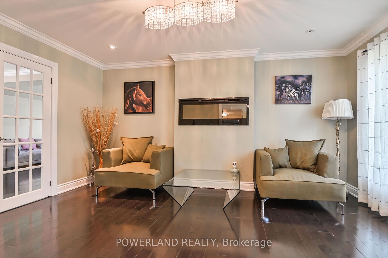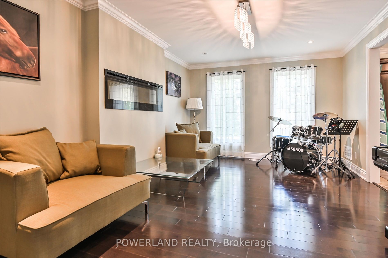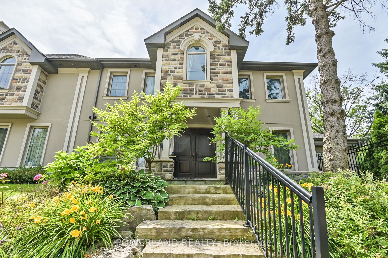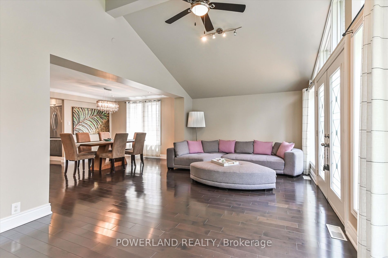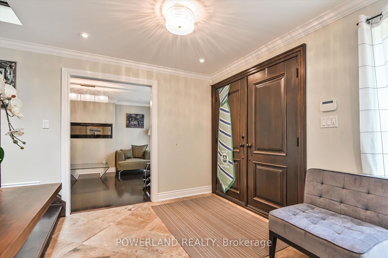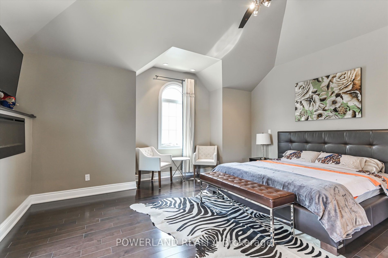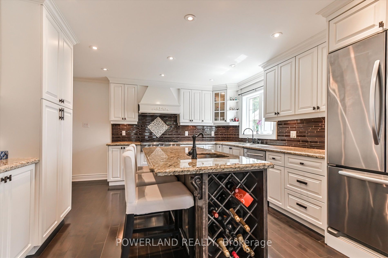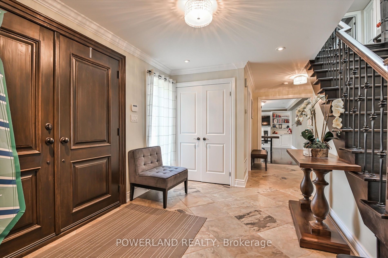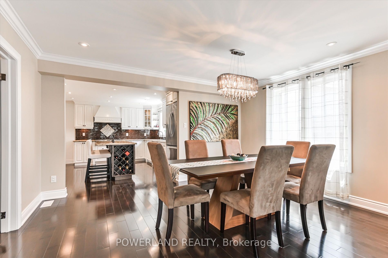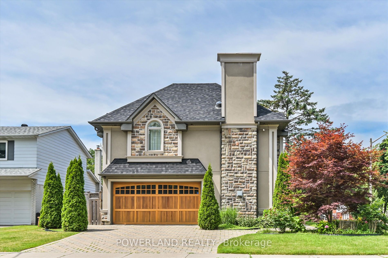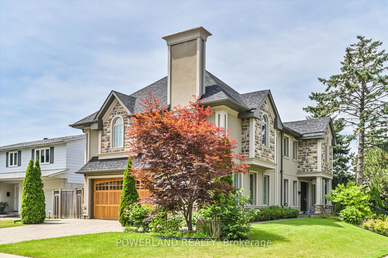
$8,500 /mo
Listed by POWERLAND REALTY
Detached•MLS #C12129275•New
Room Details
| Room | Features | Level |
|---|---|---|
Dining Room 4.48 × 3.96 m | Hardwood FloorLarge WindowOpen Concept | Ground |
Kitchen 4.57 × 4.05 m | Hardwood FloorCentre IslandStainless Steel Appl | Ground |
Primary Bedroom 6.12 × 5.54 m | Hardwood FloorElectric FireplaceWalk-In Closet(s) | Second |
Bedroom 2 5.09 × 3.2 m | Hardwood Floor4 Pc EnsuiteHeated Floor | Second |
Bedroom 3 4.05 × 2.98 m | Hardwood FloorDouble ClosetLarge Window | Second |
Bedroom 4 3.26 × 2.98 m | Hardwood FloorClosetLarge Window | Second |
Client Remarks
Extensively Renovated 5 Bdrm Home In The Sought After Denlow School District Offers Open Concept Family Living, And Shows Serious Pride Of Ownership. Chef's Kitchen With S/S Appliances, 6 Burner Gas Stove. Graphite Maple Hardwood Flrs/Stairs And Iron Spindles, 2 Built-In Wall Units, 4 Fireplaces, 2 Ensuites, 2 Jacuzzi Tubs, Heated Flrs In 3 Washrooms. Waterproofed Foundation/New Weeping Tile System, Soundproofing. New Fence & Gate ('21). New Epoxy Fl In Garage ('20). EV Charging Station ('22).
About This Property
15 Ames Gate, Toronto C13, M3B 3C3
Home Overview
Basic Information
Walk around the neighborhood
15 Ames Gate, Toronto C13, M3B 3C3
Shally Shi
Sales Representative, Dolphin Realty Inc
English, Mandarin
Residential ResaleProperty ManagementPre Construction
 Walk Score for 15 Ames Gate
Walk Score for 15 Ames Gate

Book a Showing
Tour this home with Shally
Frequently Asked Questions
Can't find what you're looking for? Contact our support team for more information.
See the Latest Listings by Cities
1500+ home for sale in Ontario

Looking for Your Perfect Home?
Let us help you find the perfect home that matches your lifestyle
