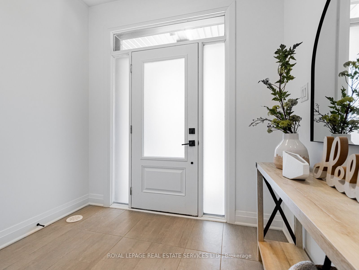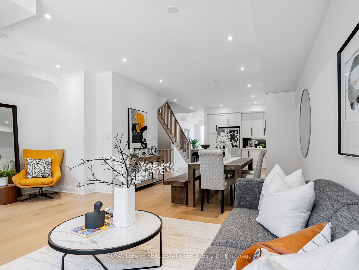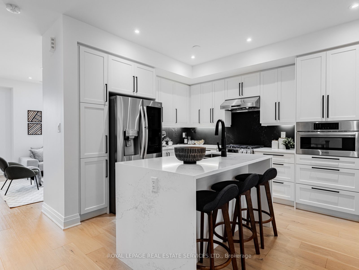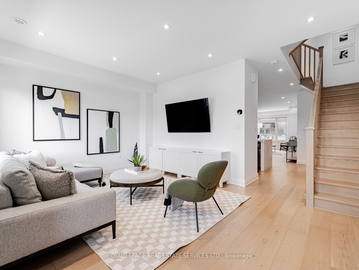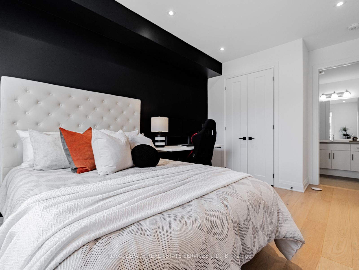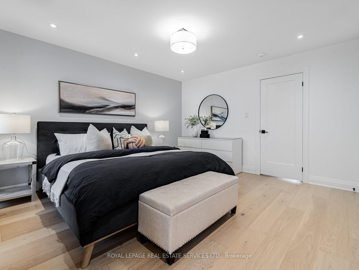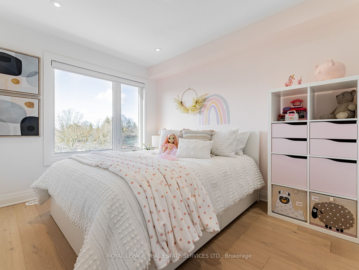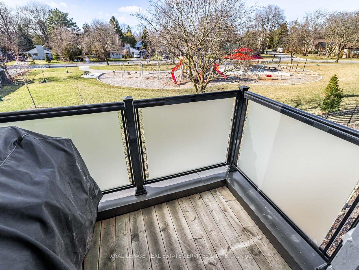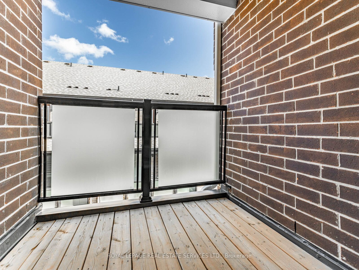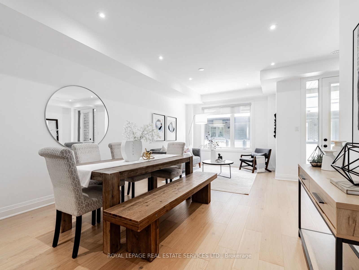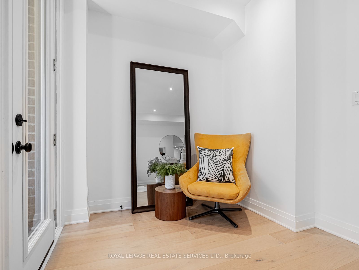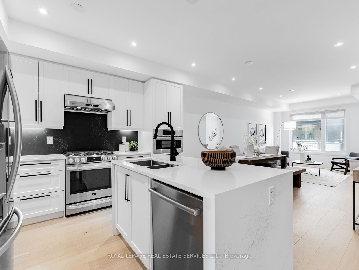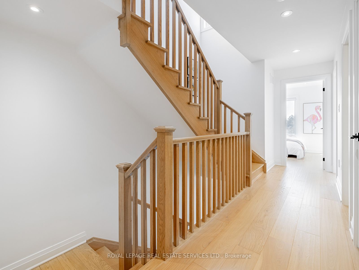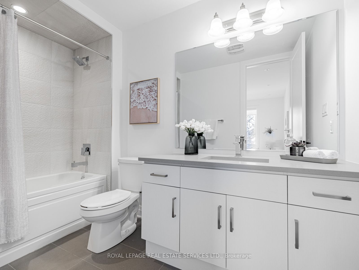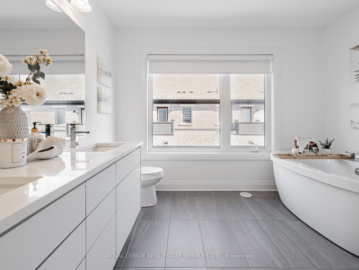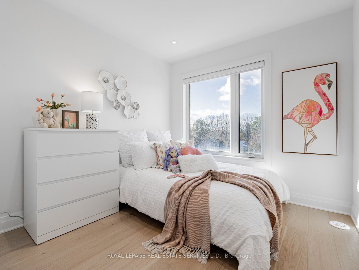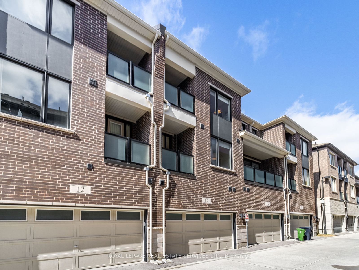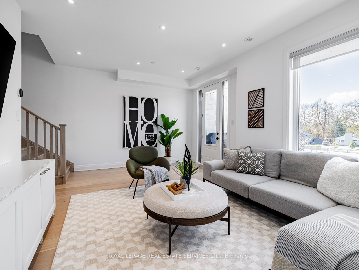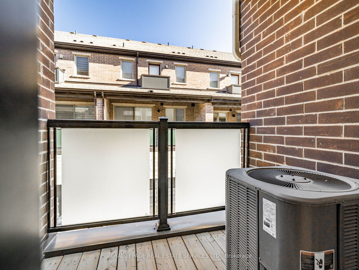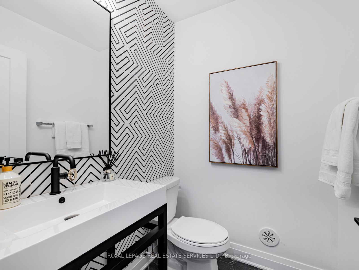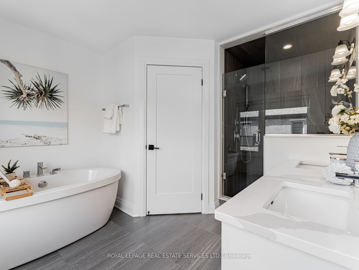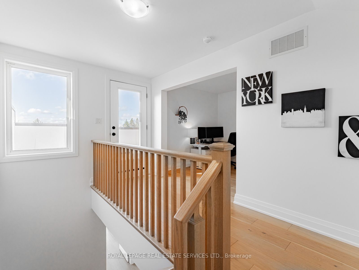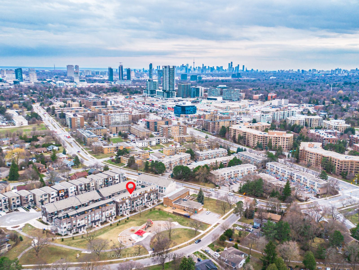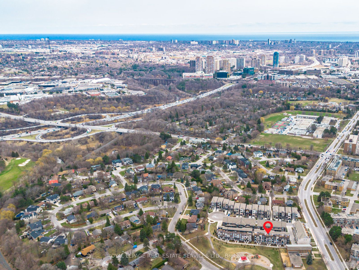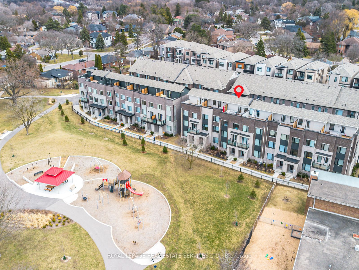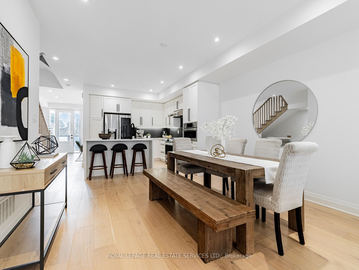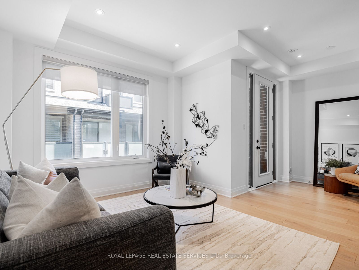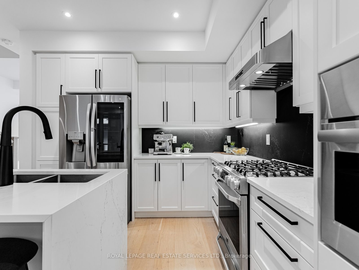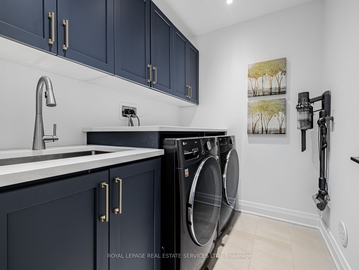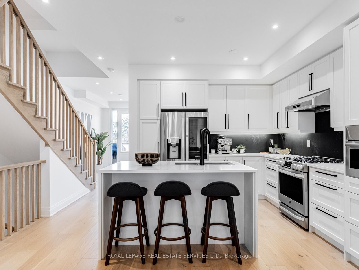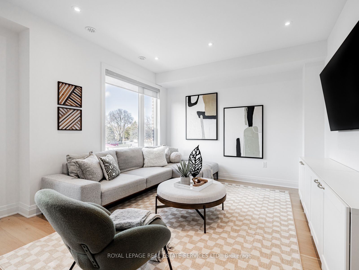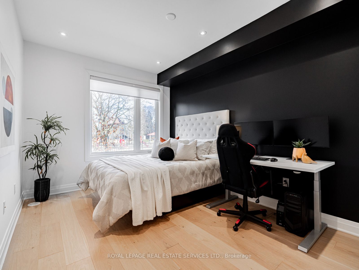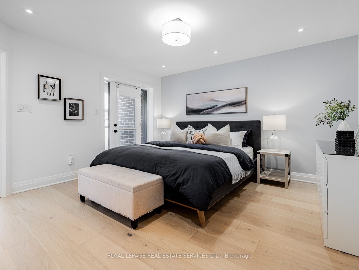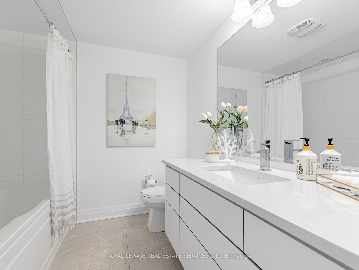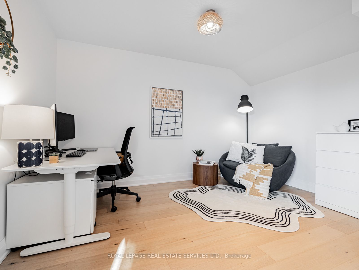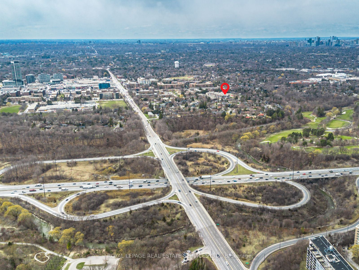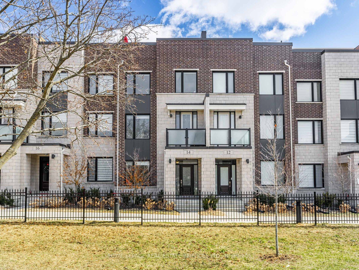
$1,648,000
Est. Payment
$6,294/mo*
*Based on 20% down, 4% interest, 30-year term
Listed by ROYAL LEPAGE REAL ESTATE SERVICES LTD.
Att/Row/Townhouse•MLS #C12081079•New
Room Details
| Room | Features | Level |
|---|---|---|
Bedroom 3.96 × 3.1 m | Hardwood Floor4 Pc EnsuiteLarge Window | Ground |
Kitchen 2.92 × 5.18 m | Stainless Steel ApplQuartz CounterOpen Concept | Main |
Primary Bedroom 4.08 × 3.96 m | 5 Pc EnsuiteWalk-In Closet(s)Balcony | Second |
Bedroom 3.38 × 2.8 m | Hardwood FloorLarge WindowDouble Closet | Second |
Bedroom 2.92 × 2.8 m | Large WindowDouble ClosetHardwood Floor | Second |
Client Remarks
Luxurious Living in the Heart of Banbury-Don Mills! Nestled on a premium lot overlooking a picturesque park, this stunning 2,500 sq ft, 3 storey home offers the perfect blend of luxury and functionality. Designed with comfort and elegance in mind, the main level features a bright, spacious layout ideal for family gatherings, while still offering plenty of room to relax and unwind. At the heart of the home is a chef-inspired kitchen, complete with extended shaker cabinetry, a waterfall quartz island with contrasting backsplash, pantry, and upgraded stainless steel appliances including a gas stove and built-in microwave/convection oven. With 4 bedrooms and 4 bathrooms, there is space for everyone. The ground floor features a private in-law or guest suite complete with a 4-piece ensuite perfect for multi-generational living. Upstairs, the serene primary bedroom retreat includes a private walk-out balcony, a spa-like 5-piece ensuite with double sinks, a soaker tub, a separate glass-enclosed shower, and a custom walk-in closet. Additional features include a second-floor laundry room with quartz counter providing a built-in folding space. The third-floor loft is ideal as an office or recreation area, providing access to a rooftop terrace perfect for entertaining or relaxing outdoors. Located within walking distance to the Shops at Don Mills, public transit, and top-rated schools, this exceptional home offers unmatched style, comfort, and convenience complete with the high-end upgrades you've been dreaming of. Don't miss out!
About This Property
14 Chinook Trail, Toronto C13, M3B 0B4
Home Overview
Basic Information
Walk around the neighborhood
14 Chinook Trail, Toronto C13, M3B 0B4
Shally Shi
Sales Representative, Dolphin Realty Inc
English, Mandarin
Residential ResaleProperty ManagementPre Construction
Mortgage Information
Estimated Payment
$0 Principal and Interest
 Walk Score for 14 Chinook Trail
Walk Score for 14 Chinook Trail

Book a Showing
Tour this home with Shally
Frequently Asked Questions
Can't find what you're looking for? Contact our support team for more information.
Check out 100+ listings near this property. Listings updated daily
See the Latest Listings by Cities
1500+ home for sale in Ontario

Looking for Your Perfect Home?
Let us help you find the perfect home that matches your lifestyle
