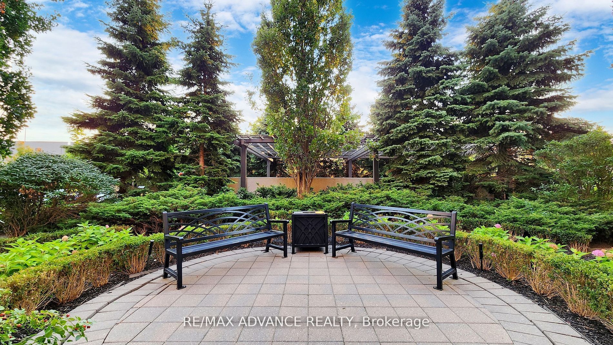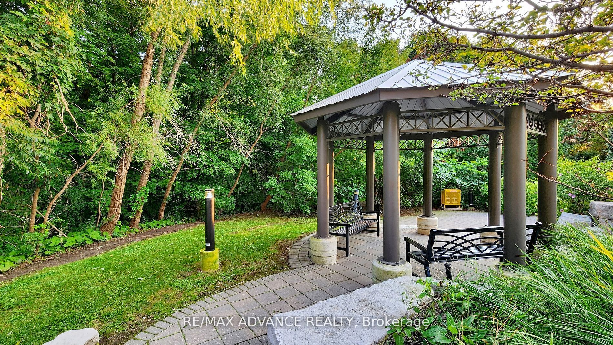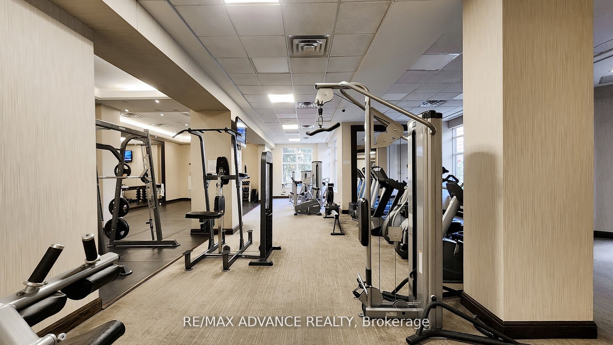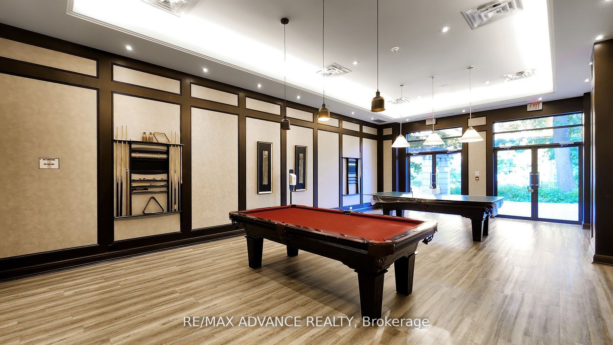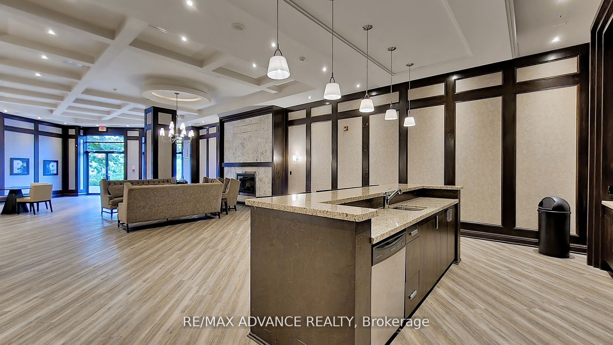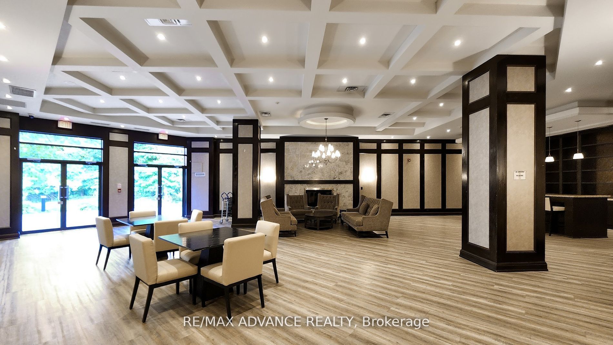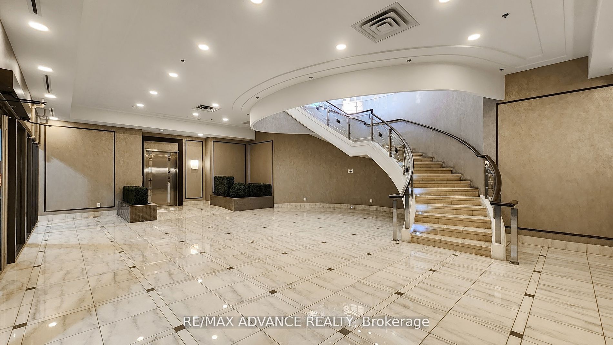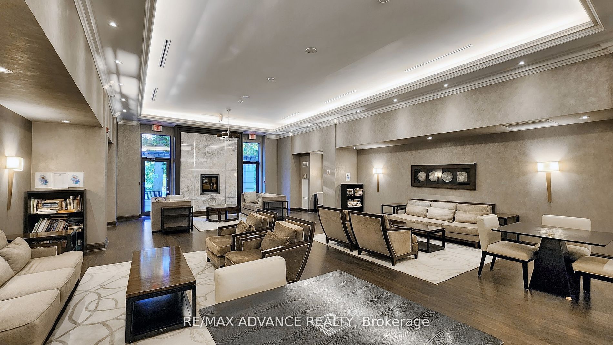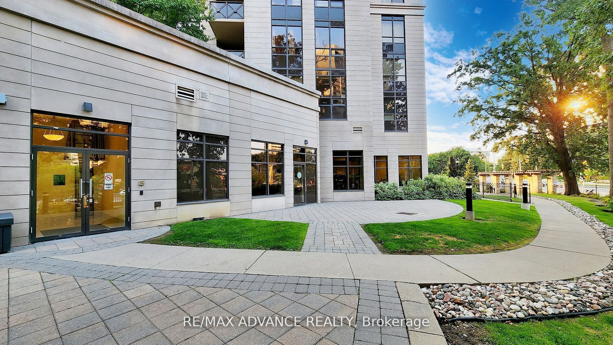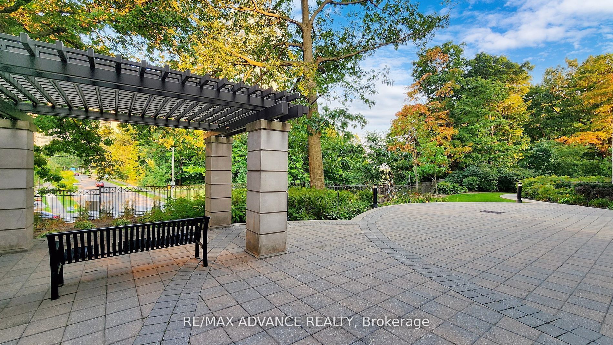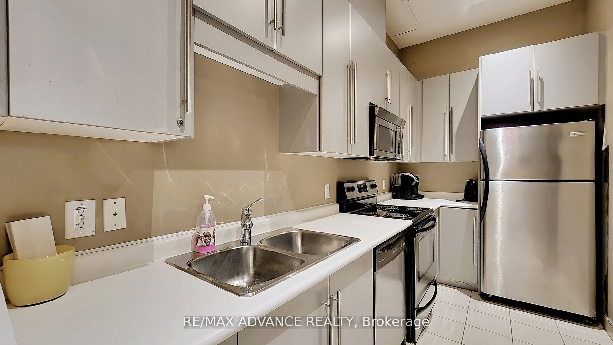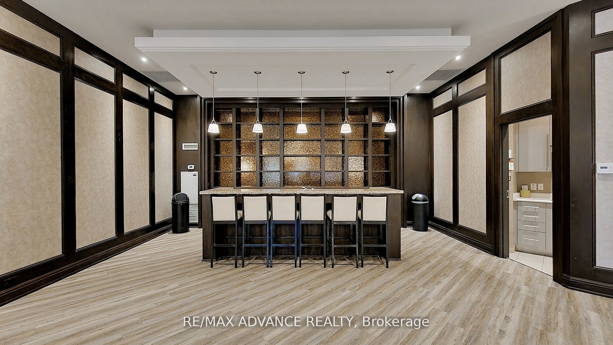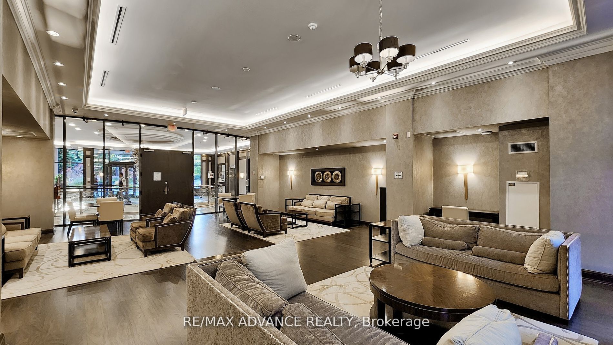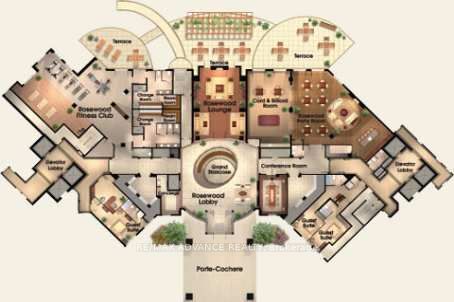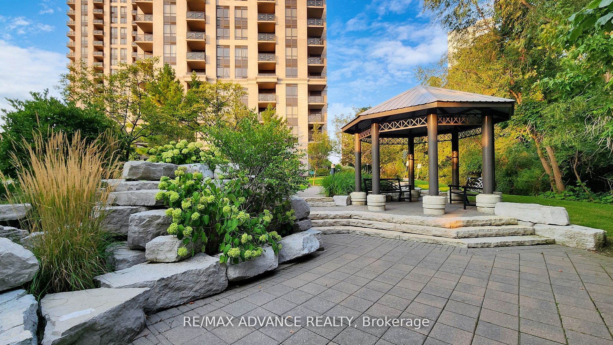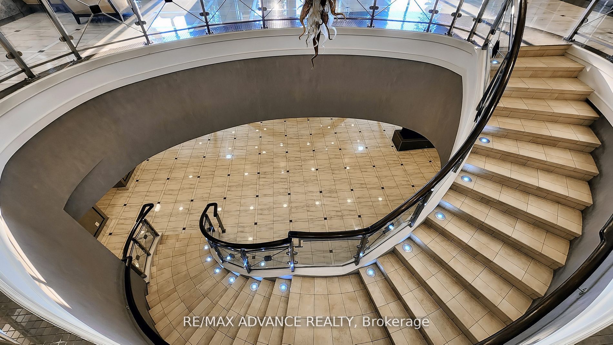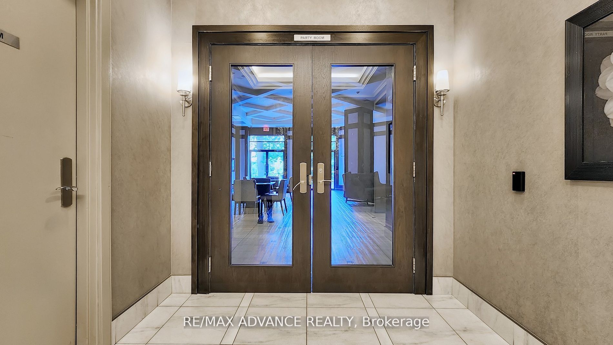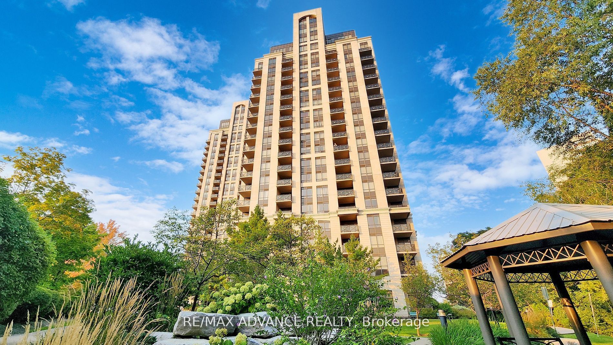
$3,000 /mo
Listed by RE/MAX ADVANCE REALTY
Condo Apartment•MLS #C12214063•New
Room Details
| Room | Features | Level |
|---|---|---|
Living Room 5.79 × 3.35 m | LaminateCombined w/DiningW/O To Balcony | Flat |
Dining Room 5.79 × 3.35 m | LaminateCombined w/LivingOpen Concept | Flat |
Kitchen 2.69 × 2.44 m | Tile FloorGranite CountersOpen Concept | Flat |
Primary Bedroom 3.96 × 3.05 m | Laminate4 Pc EnsuiteWalk-In Closet(s) | Flat |
Bedroom 2 3.09 × 3.05 m | Laminate4 Pc BathCloset | Flat |
Client Remarks
Luxury Greenpark-Built - "The Rosewood Condos". Enjoy stunning, unobstructed southwest views of the city skyline. This spacious, upgraded suite features 2 Bedrooms plus 1 den, 2 full bathrooms, and soaring 9' ceilings. Includes 1 parking space and 1 locker. Indoor and outdoor amenities, plus ample visitor parking. Conveniently located just minutes to the DVP. A must-see to truly appreciate!
About This Property
133 Wynford Drive, Toronto C13, M3C 0J4
Home Overview
Basic Information
Walk around the neighborhood
133 Wynford Drive, Toronto C13, M3C 0J4
Shally Shi
Sales Representative, Dolphin Realty Inc
English, Mandarin
Residential ResaleProperty ManagementPre Construction
 Walk Score for 133 Wynford Drive
Walk Score for 133 Wynford Drive

Book a Showing
Tour this home with Shally
Frequently Asked Questions
Can't find what you're looking for? Contact our support team for more information.
See the Latest Listings by Cities
1500+ home for sale in Ontario

Looking for Your Perfect Home?
Let us help you find the perfect home that matches your lifestyle
