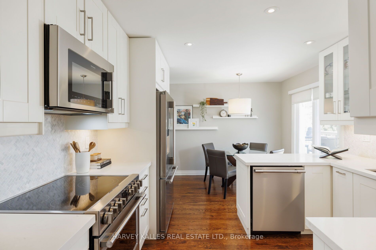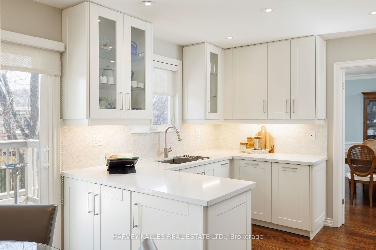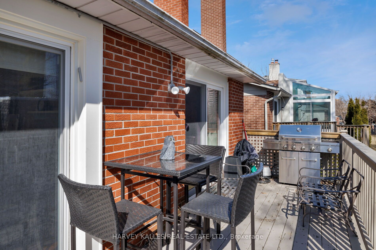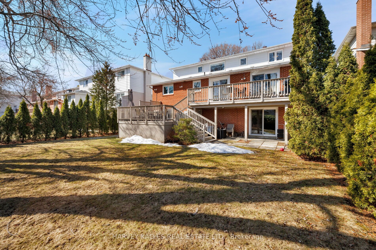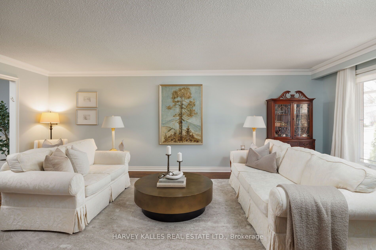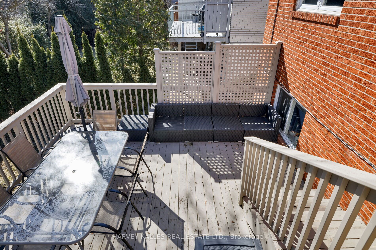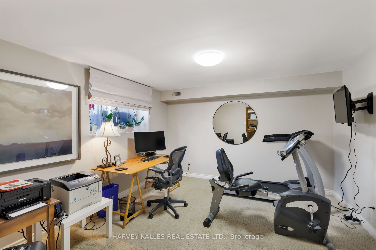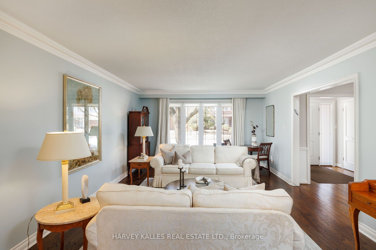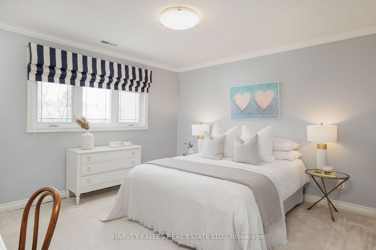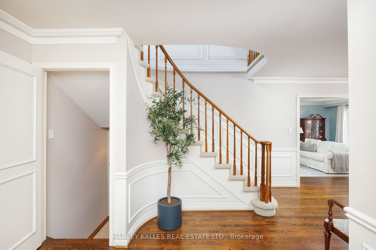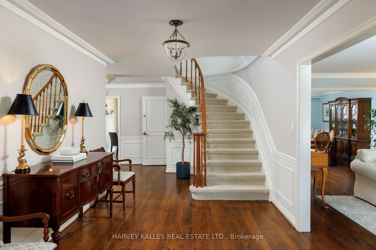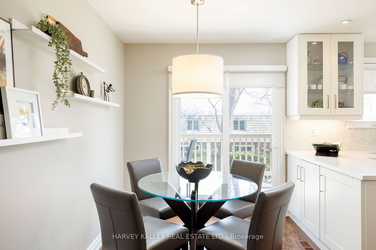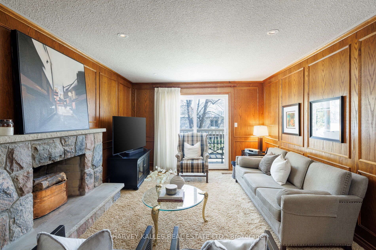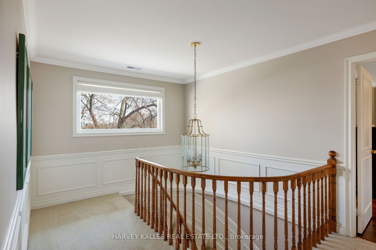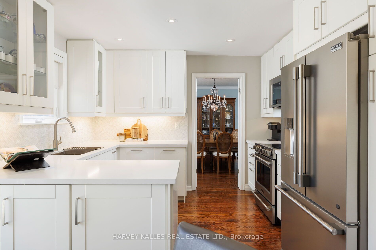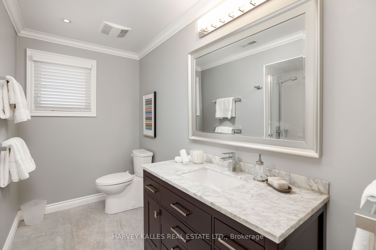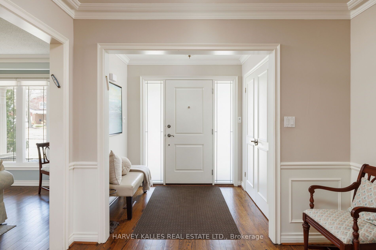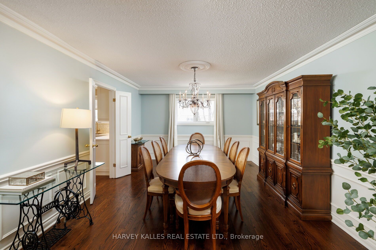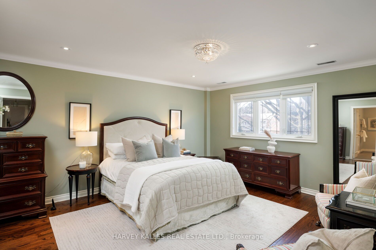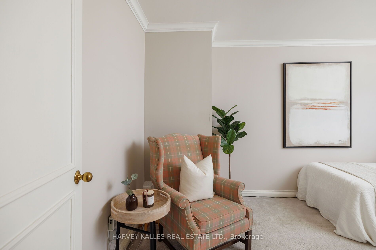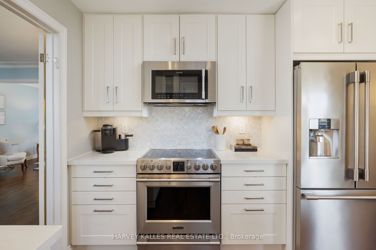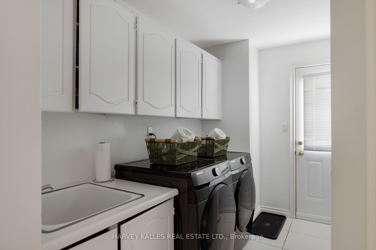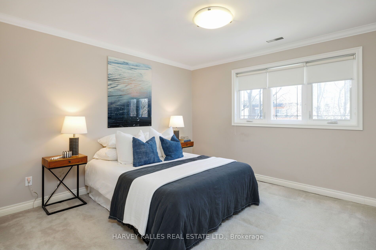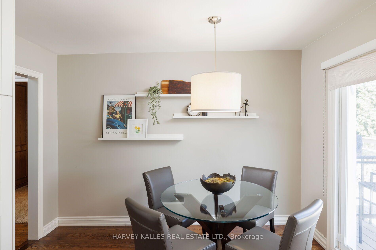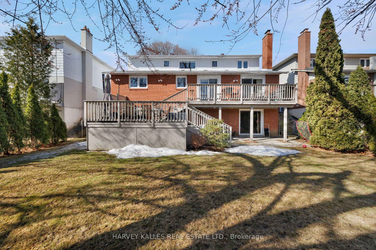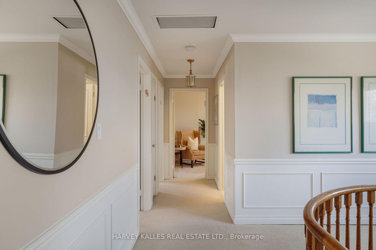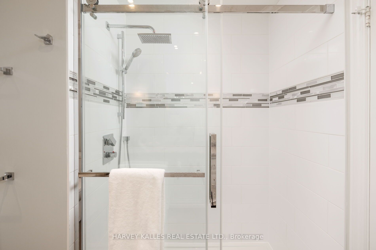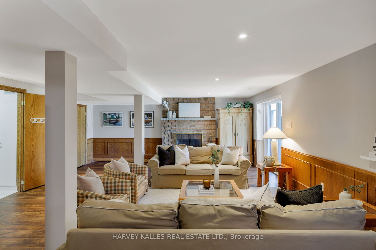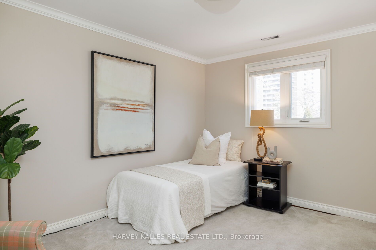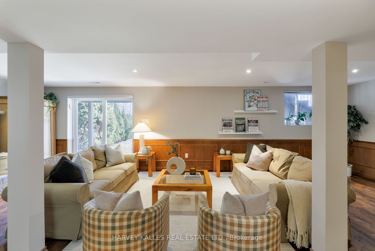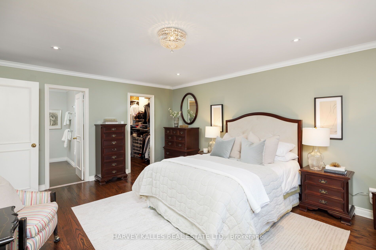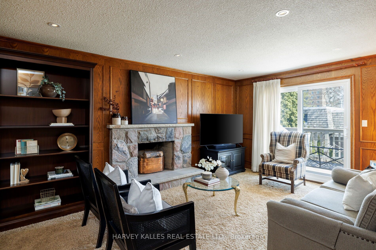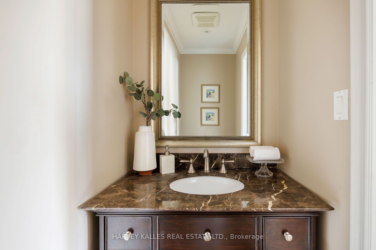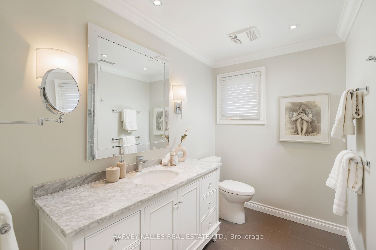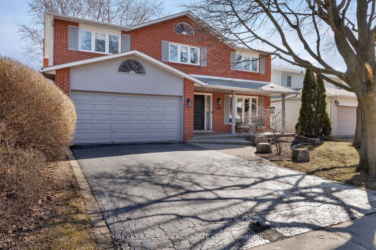
$2,749,000
Est. Payment
$10,499/mo*
*Based on 20% down, 4% interest, 30-year term
Listed by HARVEY KALLES REAL ESTATE LTD.
Detached•MLS #C12039727•New
Price comparison with similar homes in Toronto C13
Compared to 1 similar home
-7.8% Lower↓
Market Avg. of (1 similar homes)
$2,980,000
Note * Price comparison is based on the similar properties listed in the area and may not be accurate. Consult licences real estate agent for accurate comparison
Room Details
| Room | Features | Level |
|---|---|---|
Living Room 6.7 × 4.05 m | Hardwood FloorBay WindowCrown Moulding | Main |
Dining Room 4.88 × 3.79 m | Hardwood FloorWindowWainscoting | Main |
Kitchen 3.43 × 5.02 m | Breakfast AreaPot LightsW/O To Deck | Main |
Primary Bedroom 5.29 × 4.16 m | Hardwood FloorLarge Window4 Pc Ensuite | Second |
Bedroom 2 3.68 × 3.63 m | Large WindowLarge ClosetCrown Moulding | Second |
Bedroom 3 3.64 × 4.15 m | Large WindowLarge ClosetCrown Moulding | Second |
Client Remarks
Step inside 124 Abeeywood Tr and fall in love with this impeccable family home that has been cherished by its owners for over 30 years. Immaculately maintained and updated, now ready for its new family to call home. This home features 4+2 bedrooms, 4 bathrooms, 2 kitchens, 2 car attached garage and 2 car private driveway, on a 55 X 120 ft lot fronting on the sunny East side of this beautiful treelined street. Perfect center hall floor plan for optimal family living & entertaining. The ideal setting to raise and grow a family. Spacious living & dining room combined, plenty of space to host family and loved ones for all occasions. Hardwood floors throughout along with detailed crown moulding and picture frame wainscoting, with a wealth of windows providing abundant sunshine, giving the home its warmth and character. Tastefully renovated kitchen with tons of storage, custom built-in lower and upper cabinetry, Stainless Steel appliances, quartz countertops and beautiful mosaic tile backsplash. Ample room foreat-in breakfast space & look out to your gorgeous sunny backyard with your double-level deck, equipped with a gas line for your BBQ. Plenty of space in your lush green backyard, with mature tree-lined fence for privacy and serenity. Cozy up in your separate wood-panelled family room with a stone surround wood burning fireplace. Walk up the spiral staircase with picture frame wainscotting to your second level, featuring your primary bedroom retreat with hardwood floors, crown mouldings, pot lights, a large window overlooking the front garden, a walk-in closet & 4-piece renovated ensuite. Accompanying are 3 additional spacious bedrooms, with double door closets and large windows, and a renovated 4-piece bathroom. Head down to your lower level equipped with a second kitchen, a large rec room with a wood-burning fireplace, above above-gr windows and walk-out to your backyard oasis. Two additional spacious bedrooms can be used as nanny/ guest suite, or gym and office.
About This Property
124 Abbeywood Trail, Toronto C13, M3B 3B5
Home Overview
Basic Information
Walk around the neighborhood
124 Abbeywood Trail, Toronto C13, M3B 3B5
Shally Shi
Sales Representative, Dolphin Realty Inc
English, Mandarin
Residential ResaleProperty ManagementPre Construction
Mortgage Information
Estimated Payment
$0 Principal and Interest
 Walk Score for 124 Abbeywood Trail
Walk Score for 124 Abbeywood Trail

Book a Showing
Tour this home with Shally
Frequently Asked Questions
Can't find what you're looking for? Contact our support team for more information.
Check out 100+ listings near this property. Listings updated daily
See the Latest Listings by Cities
1500+ home for sale in Ontario

Looking for Your Perfect Home?
Let us help you find the perfect home that matches your lifestyle
