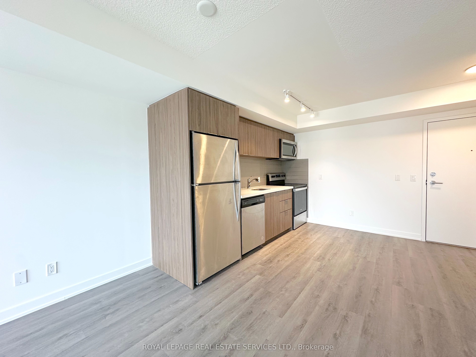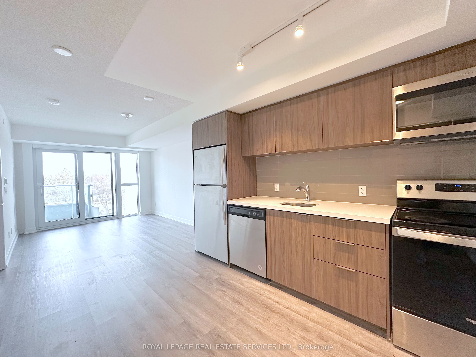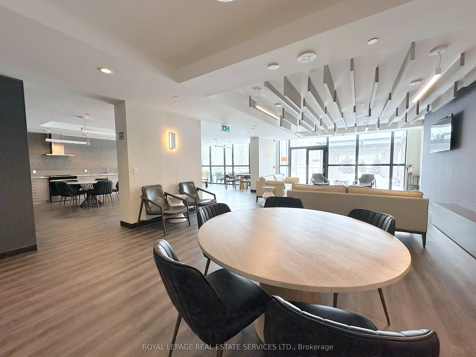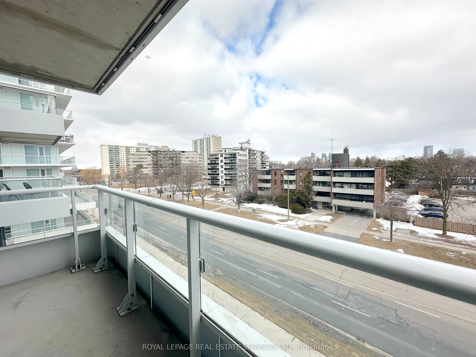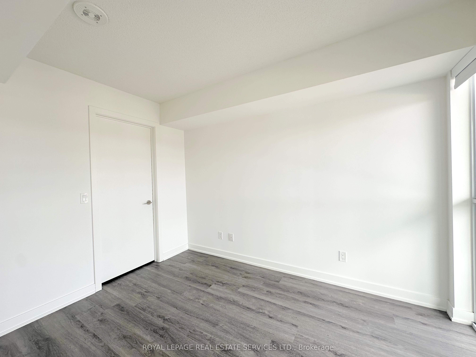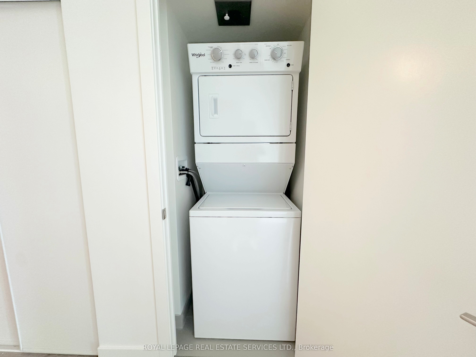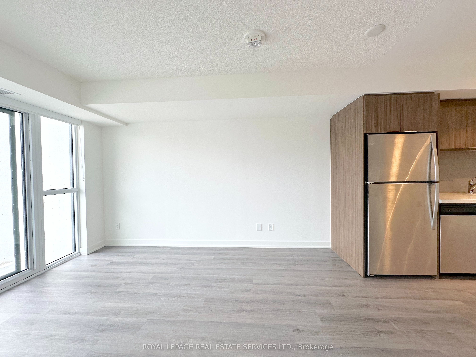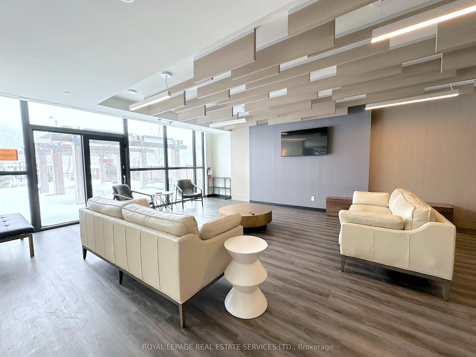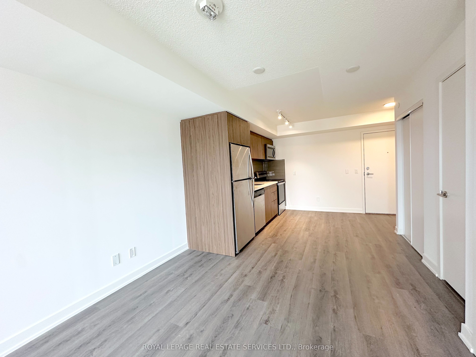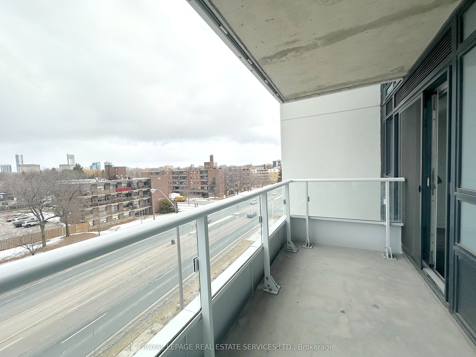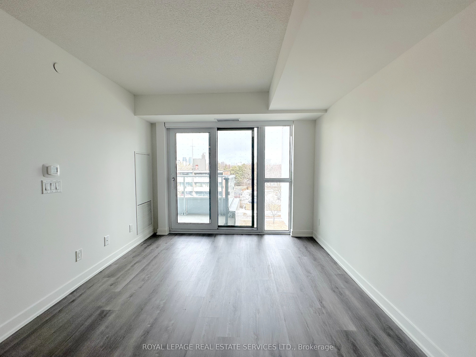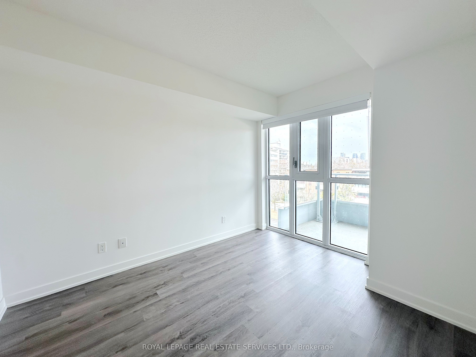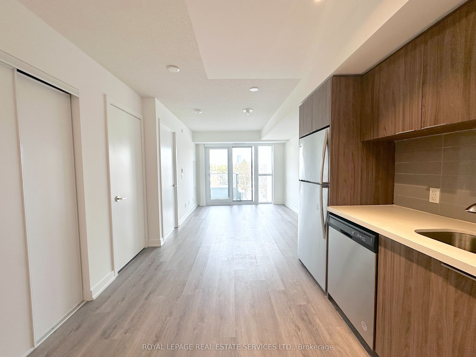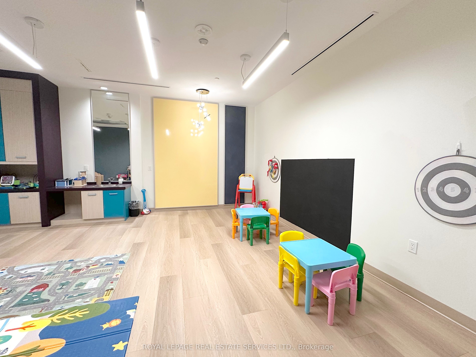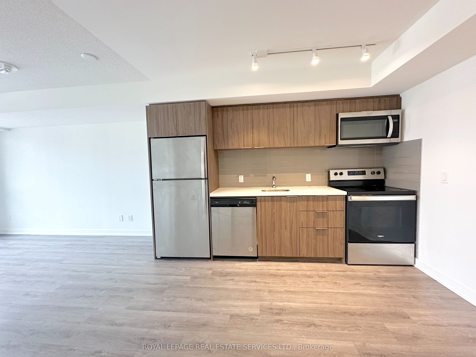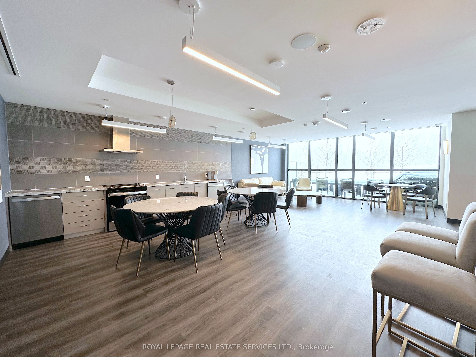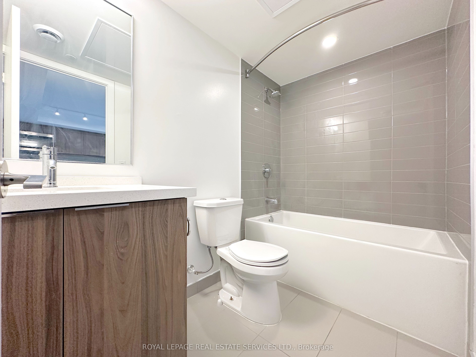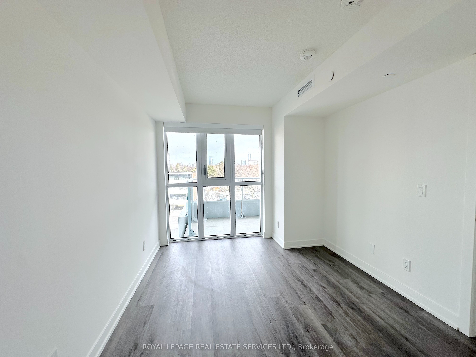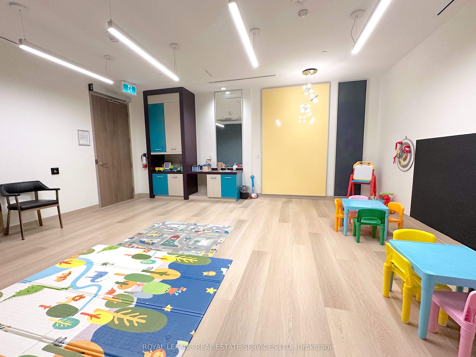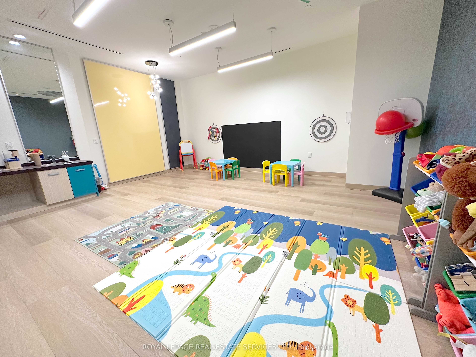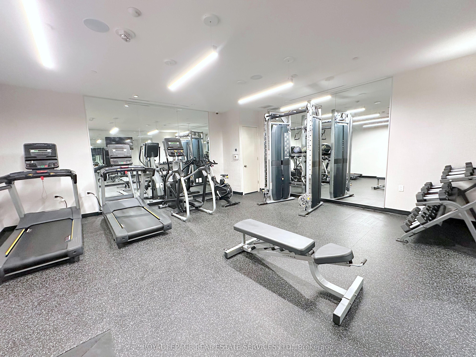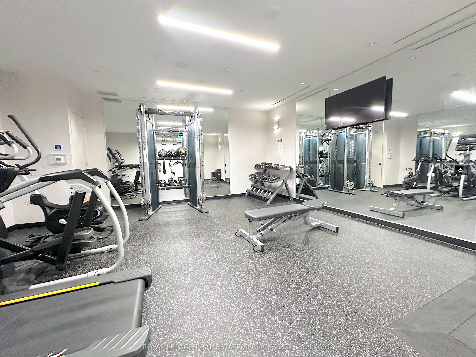
$2,359 /mo
Listed by ROYAL LEPAGE REAL ESTATE SERVICES LTD.
Other•MLS #C12009757•New
Room Details
| Room | Features | Level |
|---|---|---|
Living Room 3.96 × 3.05 m | Open ConceptCombined w/DiningW/O To Balcony | Flat |
Dining Room 3.96 × 3.05 m | Open ConceptCombined w/LivingLaminate | Flat |
Kitchen 3.35 × 2.34 m | Stone CountersBacksplashTrack Lighting | Flat |
Primary Bedroom 3.35 × 2.77 m | Window Floor to CeilingWalk-In Closet(s)Laminate | Flat |
Client Remarks
Discover modern living in this stunning 1-bedroom suite at ONE225 York Mills! This open-concept space features wide-plank flooring throughout, a sleek kitchen with stone countertops, energy-efficient appliances, and custom cabinetry. Floor-to-ceiling windows bathe the suite in natural light, while a private balcony offers a perfect retreat.The spacious primary bedroom includes a walk-in closet and floor-to-ceiling windows, creating a bright and airy atmosphere. Ideally situated just 20 minutes from downtown, with easy DVP access and an express bus to Don Mills Station. Enjoy nearby trails, top-tier golf courses, and shopping at Parkway Mall & Bayview Village.A perfect blend of style, convenience, and lifestyle. Don't miss out! Parking available to rent ($99.60/month).
About This Property
1225 York Mills Road, Toronto C13, M3A 1Y4
Home Overview
Basic Information
Amenities
Gym
Party Room/Meeting Room
Recreation Room
Visitor Parking
Bike Storage
Walk around the neighborhood
1225 York Mills Road, Toronto C13, M3A 1Y4
Shally Shi
Sales Representative, Dolphin Realty Inc
English, Mandarin
Residential ResaleProperty ManagementPre Construction
 Walk Score for 1225 York Mills Road
Walk Score for 1225 York Mills Road

Book a Showing
Tour this home with Shally
Frequently Asked Questions
Can't find what you're looking for? Contact our support team for more information.
Check out 100+ listings near this property. Listings updated daily
See the Latest Listings by Cities
1500+ home for sale in Ontario

Looking for Your Perfect Home?
Let us help you find the perfect home that matches your lifestyle
