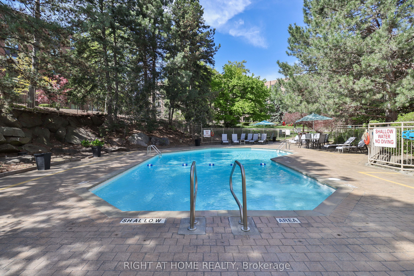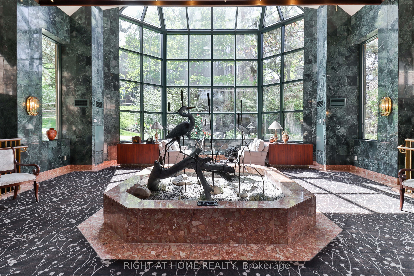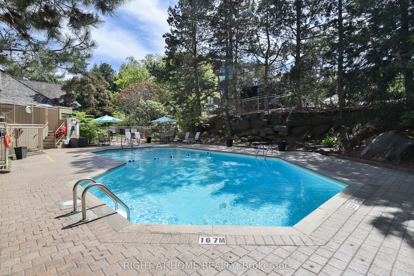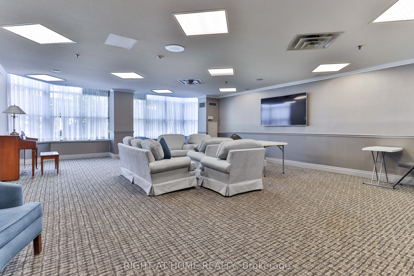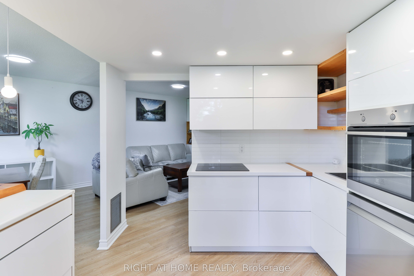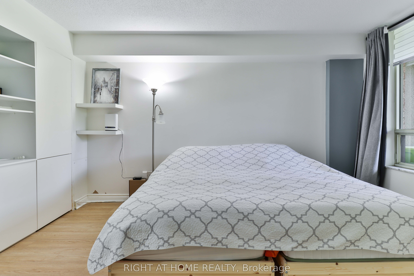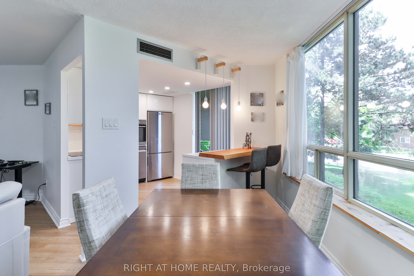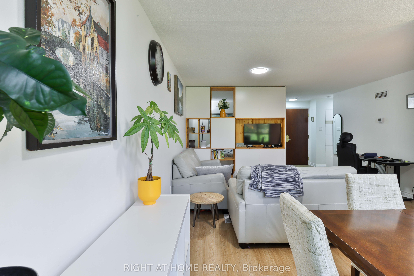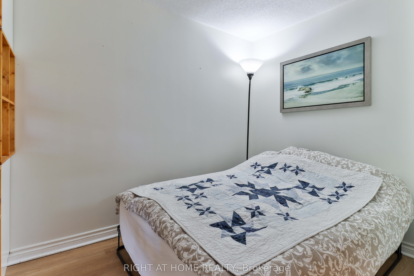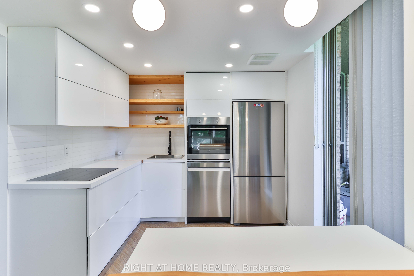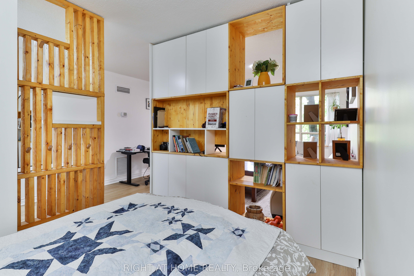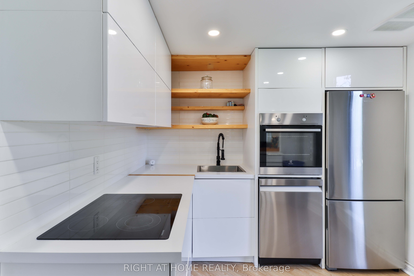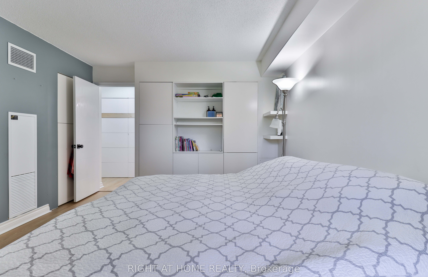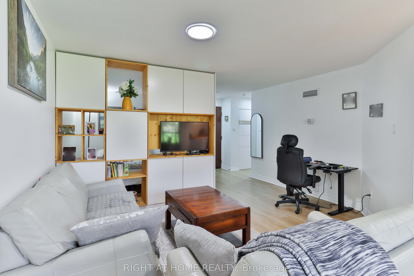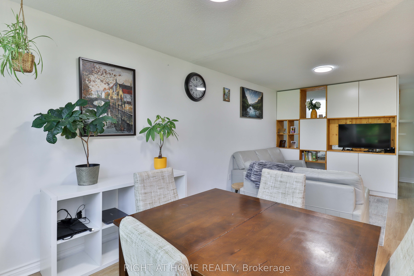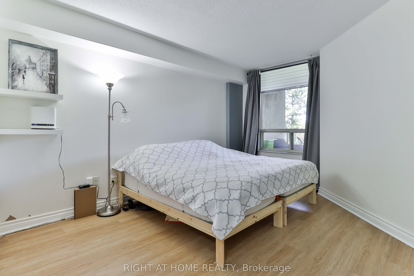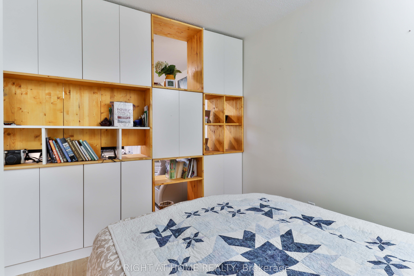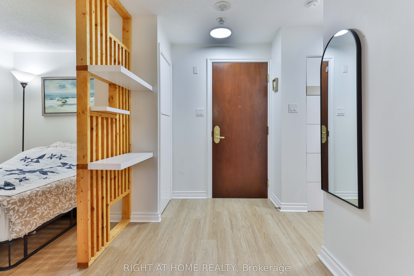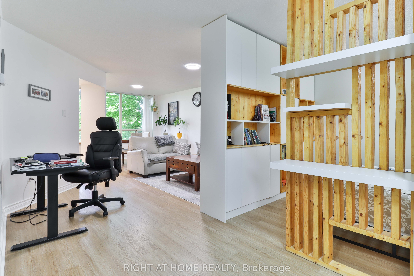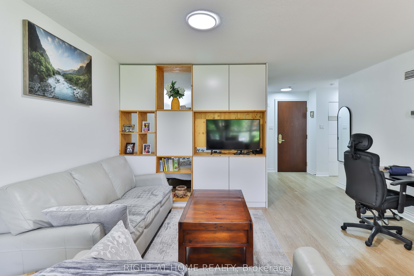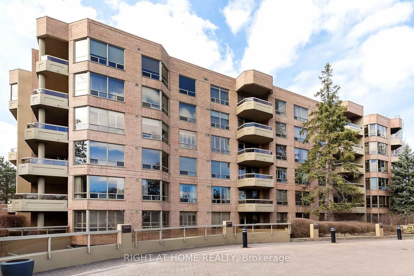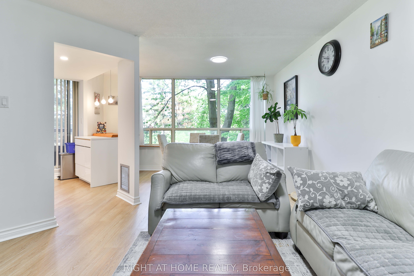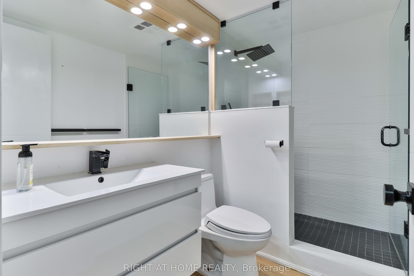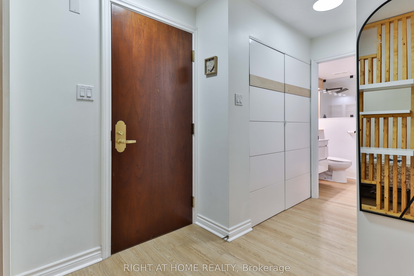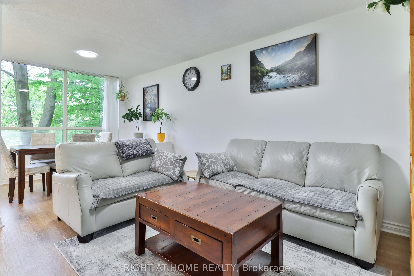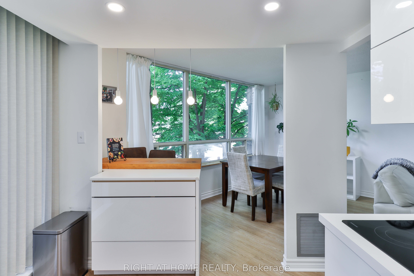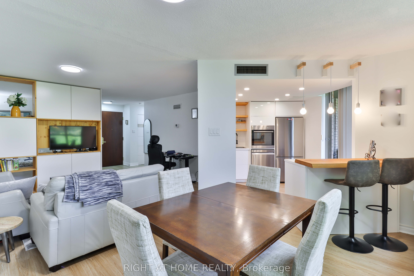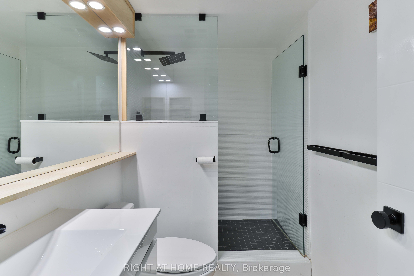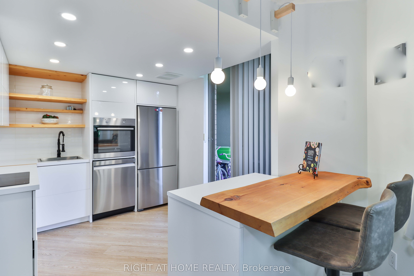
$689,000
Est. Payment
$2,632/mo*
*Based on 20% down, 4% interest, 30-year term
Listed by RIGHT AT HOME REALTY
Condo Apartment•MLS #C12169628•New
Included in Maintenance Fee:
Heat
Hydro
Water
Cable TV
Common Elements
Building Insurance
Parking
Condo Taxes
CAC
Price comparison with similar homes in Toronto C13
Compared to 35 similar homes
20.7% Higher↑
Market Avg. of (35 similar homes)
$570,951
Note * Price comparison is based on the similar properties listed in the area and may not be accurate. Consult licences real estate agent for accurate comparison
Room Details
| Room | Features | Level |
|---|---|---|
Living Room 4.4 × 3.2 m | LaminateCombined w/Dining | Flat |
Dining Room 3.8 × 2.4 m | LaminateCombined w/Living | Flat |
Kitchen 3.6 × 2.8 m | Overlooks DiningBreakfast BarW/O To Balcony | Flat |
Primary Bedroom 4.14 × 3.4 m | LaminateB/I Shelves | Flat |
Bedroom 3.1 × 2.5 m | LaminateB/I Shelves | Flat |
Client Remarks
Reward Yourself With This Bright, Spacious, & Fully Renovated Move-In Ready 1+1/1-Bath Unit! Don't Let The Layout Surprise You - This Is Easily A 2-Bedroom With Its Incredibly Spacious Den Through Recent Renovations & Improvements to Original Floorplan. This Unit Features High-Quality Laminate Flooring Done Throughout. Modern, Bright & Beautiful Kitchen Equipped With S/S Appliances, Breakfast Bar, & W/O To Balcony. Updated 3-Piece Washroom With Glass Rain Shower & Modern Vanity Arrangement. Unit Comes With Two Parking Spots (Owned) & One Storage Locker With Ample Storage. All-Inclusive Maintenance Fee Includes Heat, Hydro, Water, Cable TV & Internet. Highly Desirable Building Amenities Include Outdoor Pool, Squash Courts, Sauna, Hot Tub, Party Room, Entertainment Room, & A Well-Equipped Gym. Additionally, Building Features 24-Hour Concierge Service, In-Building Management Office, & Plenty of Visitor Parking. Location Is a Clear Winner - Featuring Close Walking Distance to Shops at Don Mills, TTC Transit Within Steps, Schools (Don Mills Middle & Secondary School, Norman Ingram Public School), Retail, Dining, Banking (CIBC, Scotiabank, TD Bank), Toronto Public Library, Parks (Featuring Award-Winning Edwards Gardens Just a 10 Minute Walk Away) & Minutes To Hwys 404/DVP/401. Effortlessly Blending Convenience & Accessibility. Visit With Confidence.
About This Property
1210 Don Mills Road, Toronto C13, M3B 3N9
Home Overview
Basic Information
Walk around the neighborhood
1210 Don Mills Road, Toronto C13, M3B 3N9
Shally Shi
Sales Representative, Dolphin Realty Inc
English, Mandarin
Residential ResaleProperty ManagementPre Construction
Mortgage Information
Estimated Payment
$0 Principal and Interest
 Walk Score for 1210 Don Mills Road
Walk Score for 1210 Don Mills Road

Book a Showing
Tour this home with Shally
Frequently Asked Questions
Can't find what you're looking for? Contact our support team for more information.
See the Latest Listings by Cities
1500+ home for sale in Ontario

Looking for Your Perfect Home?
Let us help you find the perfect home that matches your lifestyle
