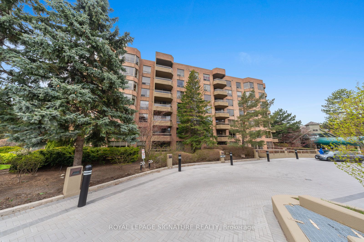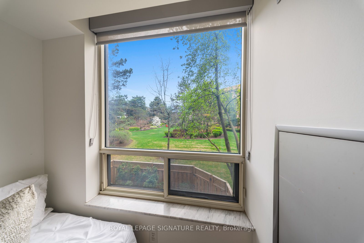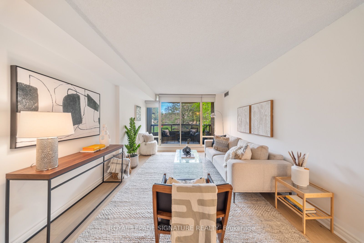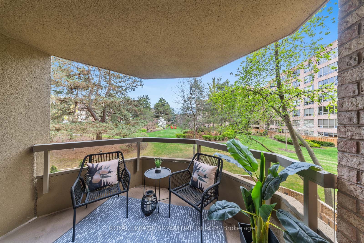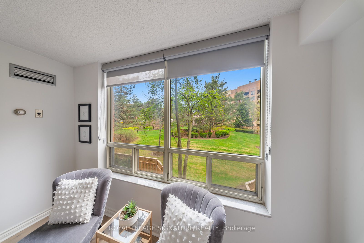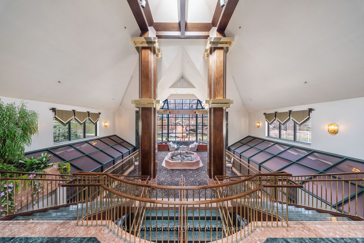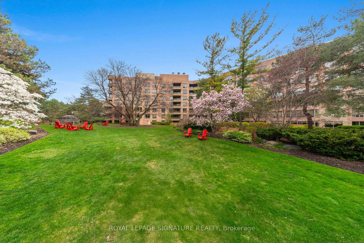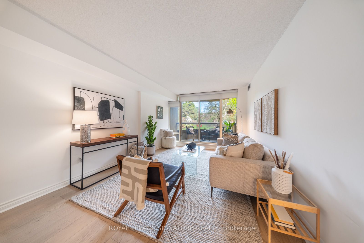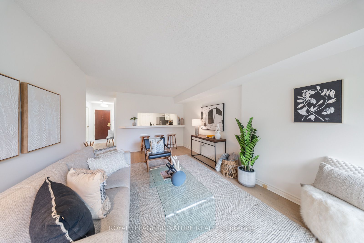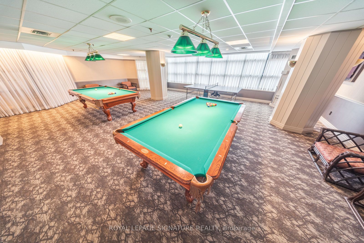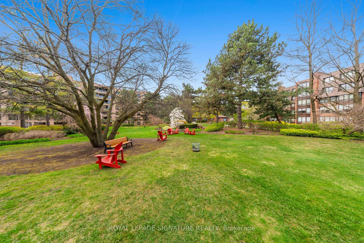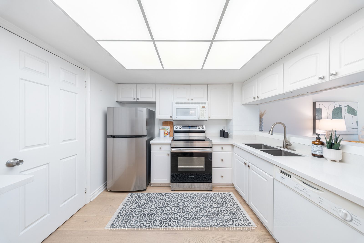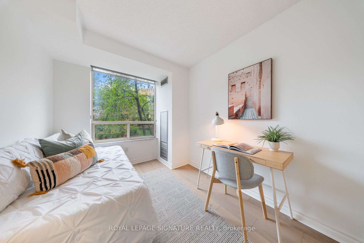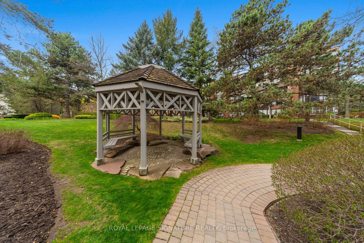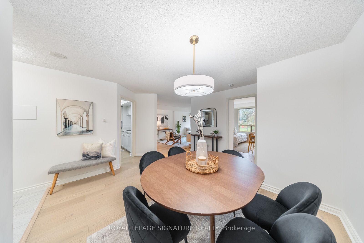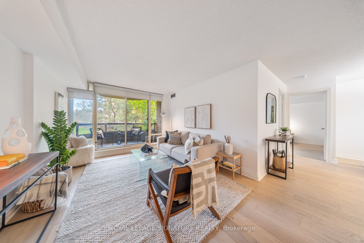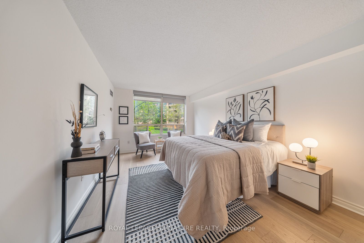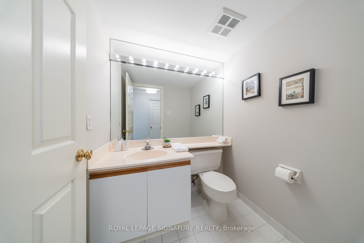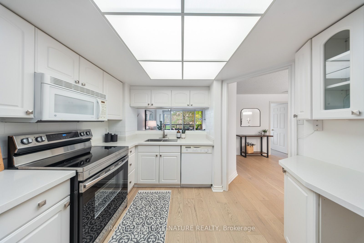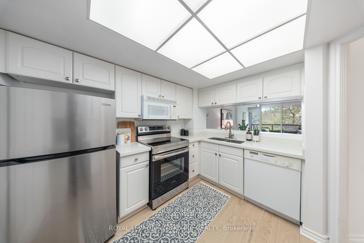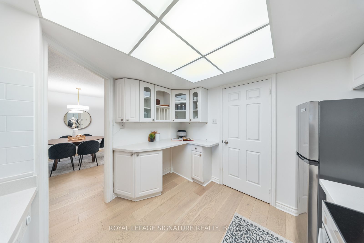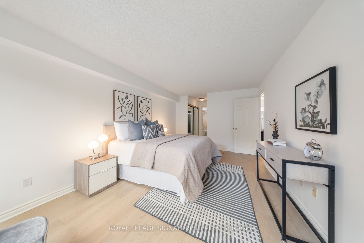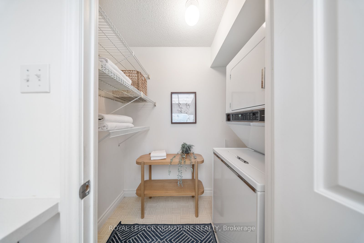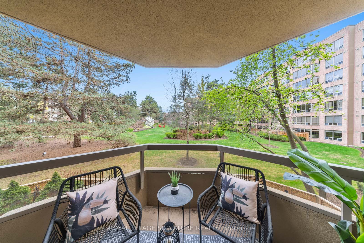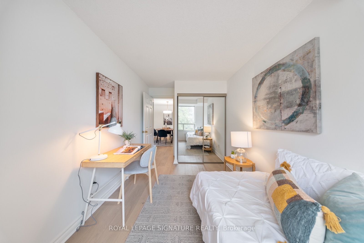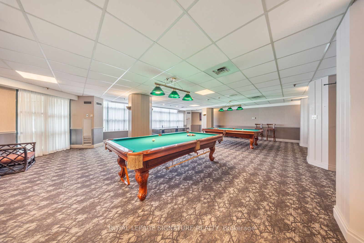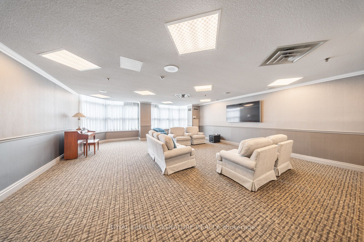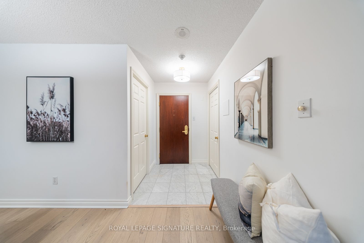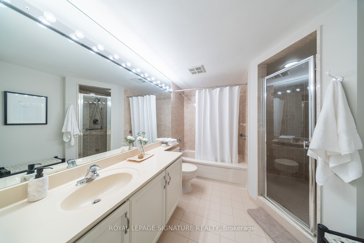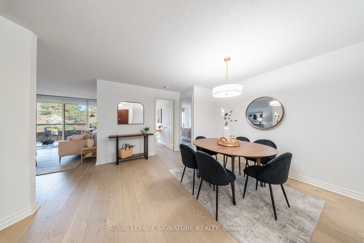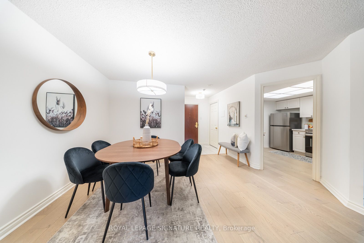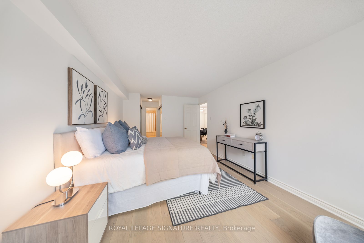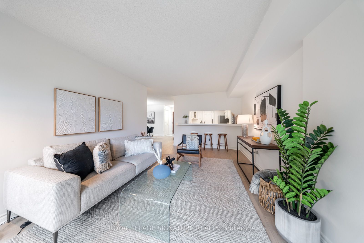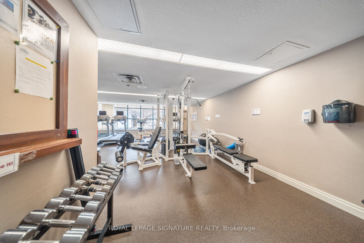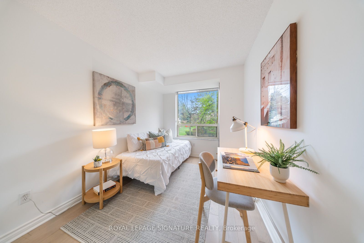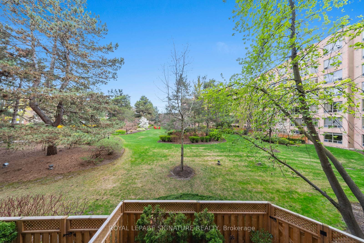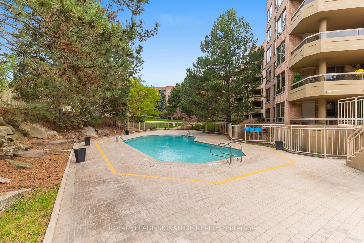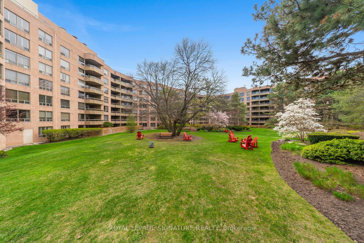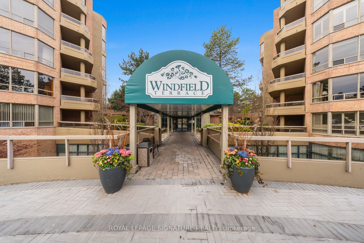
$729,000
Est. Payment
$2,784/mo*
*Based on 20% down, 4% interest, 30-year term
Listed by ROYAL LEPAGE SIGNATURE REALTY
Condo Apartment•MLS #C12126916•New
Included in Maintenance Fee:
Heat
Water
CAC
Cable TV
Parking
Building Insurance
Hydro
Common Elements
Price comparison with similar homes in Toronto C13
Compared to 57 similar homes
-5.0% Lower↓
Market Avg. of (57 similar homes)
$767,740
Note * Price comparison is based on the similar properties listed in the area and may not be accurate. Consult licences real estate agent for accurate comparison
Room Details
| Room | Features | Level |
|---|---|---|
Living Room 5.17 × 3.37 m | BalconyOverlooks GardenHardwood Floor | Flat |
Dining Room 3.81 × 4.12 m | Separate RoomHardwood Floor | Flat |
Kitchen 3.23 × 3.04 m | RenovatedBreakfast BarHardwood Floor | Flat |
Primary Bedroom 5.15 × 3.35 m | 5 Pc EnsuiteHis and Hers ClosetsOverlooks Garden | Flat |
Bedroom 2 3.44 × 2.44 m | Overlooks GardenHardwood FloorDouble Closet | Flat |
Client Remarks
Coveted garden view suite in beloved Windfield Terrace - perfect for downsizers! This immaculate 2 bedroom 1073 sq ft suite is an oasis of peace and tranquility. You will never tire of the well manicured garden views from the living room and both bedrooms! Many improvements including hardwood flooring and an updated kitchen. The common sense floor plan feels like living in a spacious bungalow. 5 piece ensuite washroom off the primary bedroom and has lots of storage space with his and hers closets. Spacious Dining room area where you can easily entertain the entire family and enjoy special events together. And a covered private balcony overlooking the gardens where you will never grow tired of enjoying your morning coffee and newspaper. Your family will love coming to visit around the outdoor pool! The Windfield Terrace is a well run mature complex with lots of social activities available. All-inclusive condo fees mean a no extra monthly bills to remember to pay! Property also includes 1 parking spot and 1 locker. 24 hour concierge. Walk To Metro Grocery Store/Restaurants/Shops Of Don Mills/Library/Transit/Shoppers Drug Mart/Tim Hortons/Starbucks
About This Property
1200 Don Mills Road, Toronto C13, M3B 3N8
Home Overview
Basic Information
Amenities
Car Wash
Visitor Parking
Party Room/Meeting Room
Concierge
Outdoor Pool
Gym
Walk around the neighborhood
1200 Don Mills Road, Toronto C13, M3B 3N8
Shally Shi
Sales Representative, Dolphin Realty Inc
English, Mandarin
Residential ResaleProperty ManagementPre Construction
Mortgage Information
Estimated Payment
$0 Principal and Interest
 Walk Score for 1200 Don Mills Road
Walk Score for 1200 Don Mills Road

Book a Showing
Tour this home with Shally
Frequently Asked Questions
Can't find what you're looking for? Contact our support team for more information.
See the Latest Listings by Cities
1500+ home for sale in Ontario

Looking for Your Perfect Home?
Let us help you find the perfect home that matches your lifestyle
