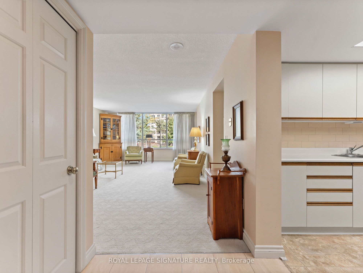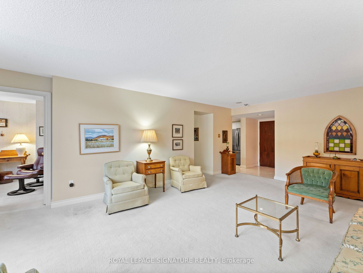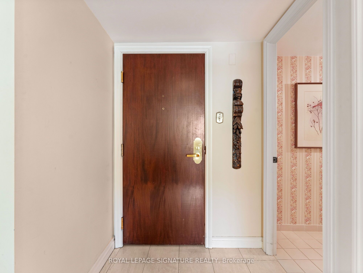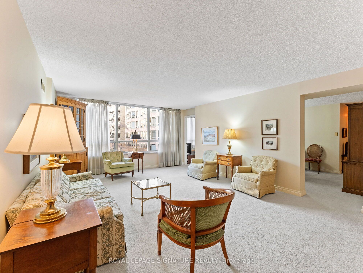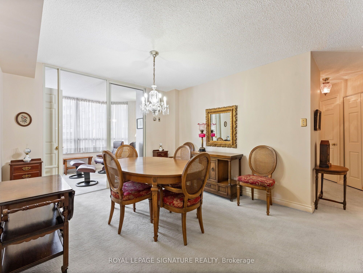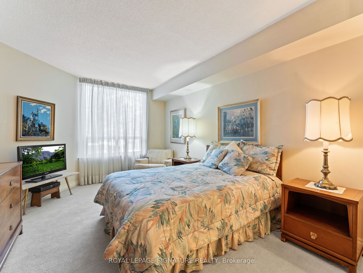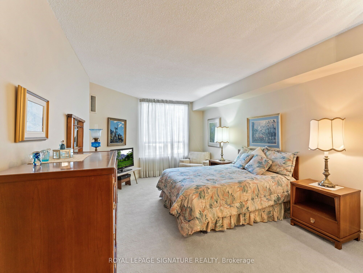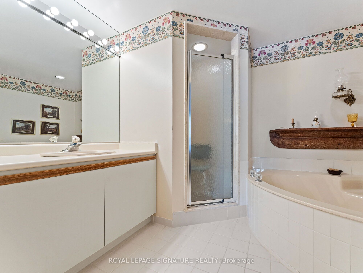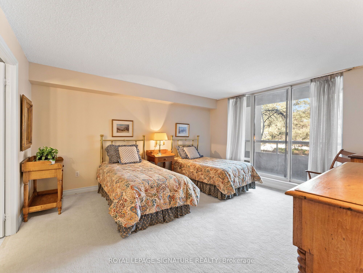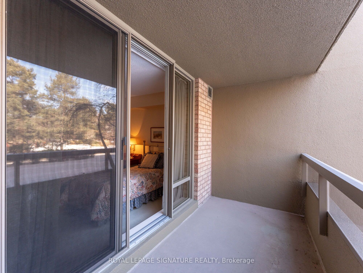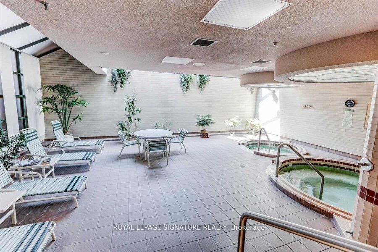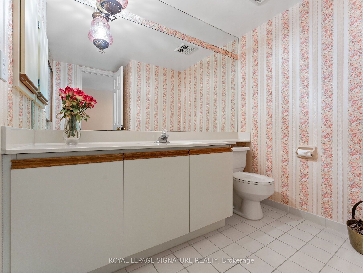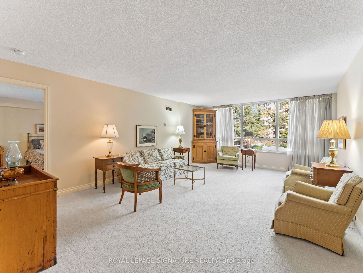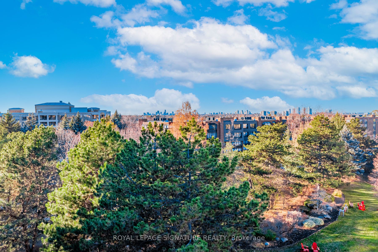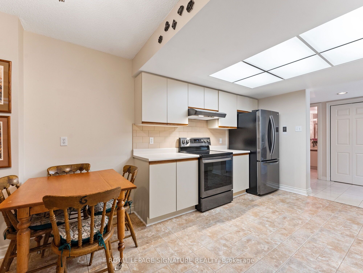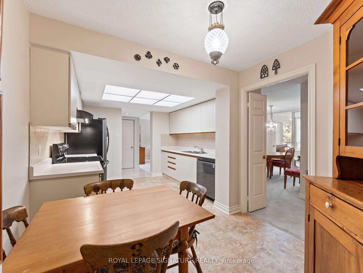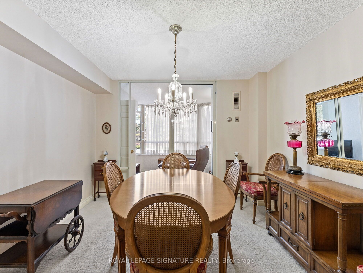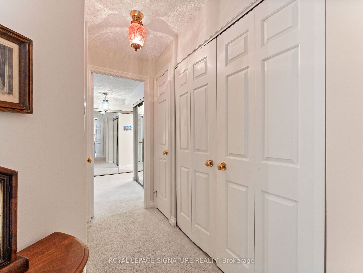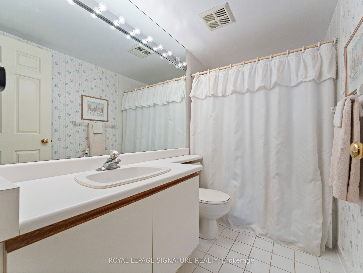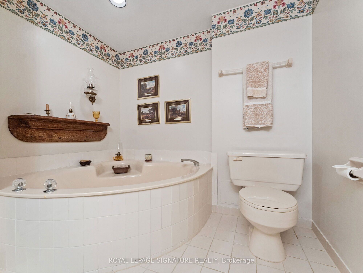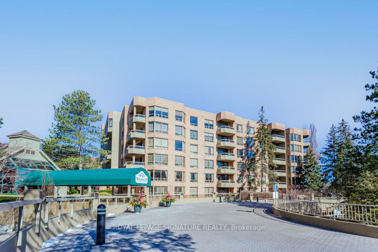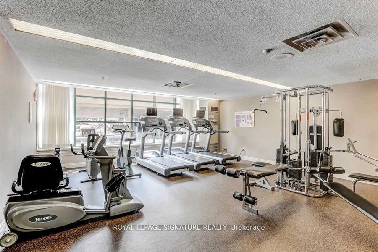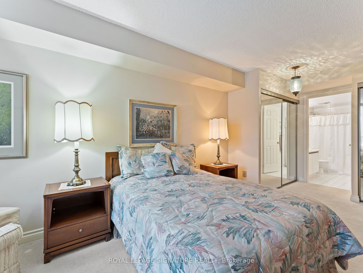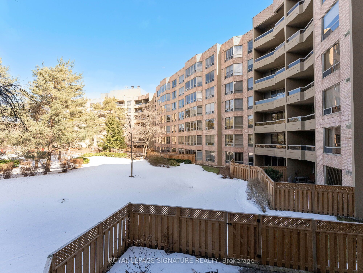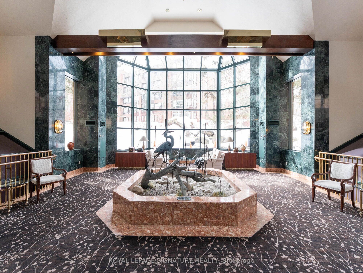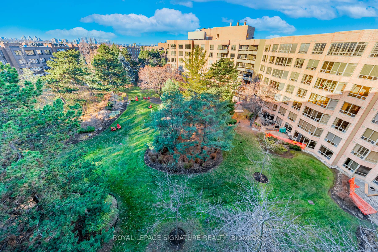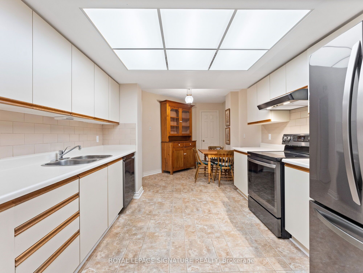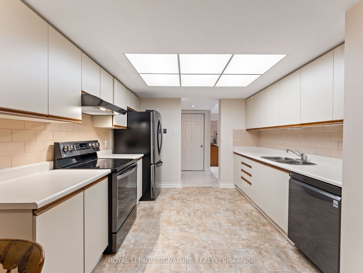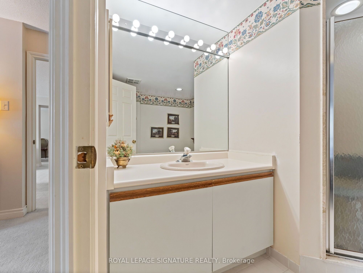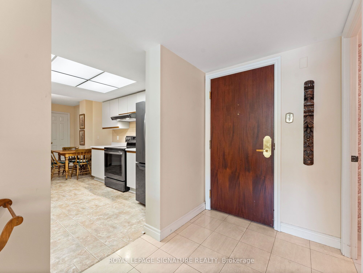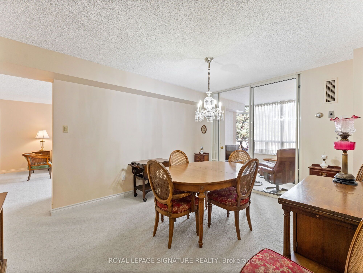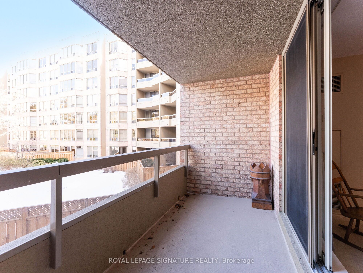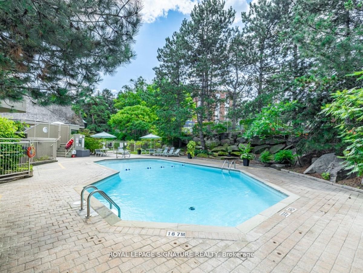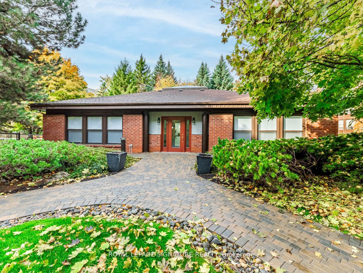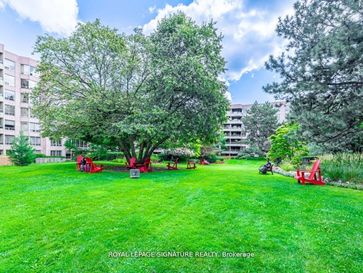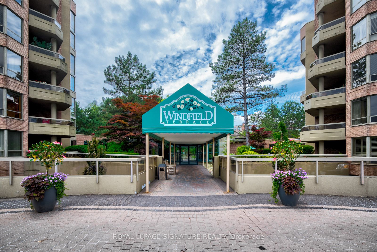
$1,099,000
Est. Payment
$4,197/mo*
*Based on 20% down, 4% interest, 30-year term
Listed by ROYAL LEPAGE SIGNATURE REALTY
Condo Apartment•MLS #C12023165•New
Included in Maintenance Fee:
Heat
Hydro
Water
Cable TV
CAC
Common Elements
Building Insurance
Parking
Price comparison with similar homes in Toronto C13
Compared to 1 similar home
-16.7% Lower↓
Market Avg. of (1 similar homes)
$1,320,000
Note * Price comparison is based on the similar properties listed in the area and may not be accurate. Consult licences real estate agent for accurate comparison
Room Details
| Room | Features | Level |
|---|---|---|
Living Room 4.38 × 6.522 m | BroadloomLarge WindowWest View | Flat |
Dining Room 3.65 × 4.32 m | Large WindowW/O To Sunroom | Flat |
Kitchen 5.791 × 3.23 m | Eat-in KitchenBreakfast AreaPantry | Flat |
Primary Bedroom 4.267 × 4.2 m | Broadloom4 Pc EnsuiteWalk-In Closet(s) | Flat |
Bedroom 2 3.35 × 4.389 m | Broadloom4 Pc EnsuiteHis and Hers Closets | Flat |
Client Remarks
Welcome to Suite 220 in the highly coveted Windfield Terrace. Located in the desirable Don Mills and Lawrence neighbourhood. With over 1700 square feet of exquisite living space, this beautiful two bedroom, three bathroom suite offers elegance and breathtaking garden views from every room. This sought after split-bedroom floor plan creates a separate wing ideal for guests and provides additional privacy. The welcoming foyer adorned with marble floors and a closet, leads seamlessly into the spacious eat-In kitchen complete with stainless steel appliances, breakfast area and pantry. The expansive formal living and dining rooms provide a perfect setting for entertaining while taking in views of the picturesque award-winning garden. Solarium extends the living and dining areas offering a peaceful retreat. The impressive primary suite includes a walk-in closet, luxurious 4-piece spa-inspired ensuite with a soaking tub and walk-in shower and a walk-out to the private terrace. The spacious second bedroom includes his and hers double closets, a 4 pc ensuite and serene garden views. Two side-by-side parking spots and one locker are included. The all-inclusive maintenance fee covers all utilities, cable, and internet. This impeccably managed condominium offers first-class amenities, including a 24-hour concierge, gym, sauna, outdoor pool, squash courts, whirlpool, hot tub, party room, and games room. Ideally situated within walking distance to the Shops at Don Mills, top restaurants, banks, the library, parks, scenic trails, and more, this prime location has it all.
About This Property
1200 Don Mills Road, Toronto C13, M3B 3N8
Home Overview
Basic Information
Amenities
Concierge
Gym
Outdoor Pool
Squash/Racquet Court
Visitor Parking
Party Room/Meeting Room
Walk around the neighborhood
1200 Don Mills Road, Toronto C13, M3B 3N8
Shally Shi
Sales Representative, Dolphin Realty Inc
English, Mandarin
Residential ResaleProperty ManagementPre Construction
Mortgage Information
Estimated Payment
$0 Principal and Interest
 Walk Score for 1200 Don Mills Road
Walk Score for 1200 Don Mills Road

Book a Showing
Tour this home with Shally
Frequently Asked Questions
Can't find what you're looking for? Contact our support team for more information.
See the Latest Listings by Cities
1500+ home for sale in Ontario

Looking for Your Perfect Home?
Let us help you find the perfect home that matches your lifestyle
