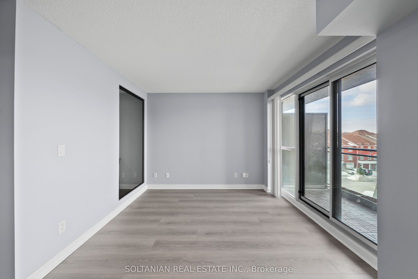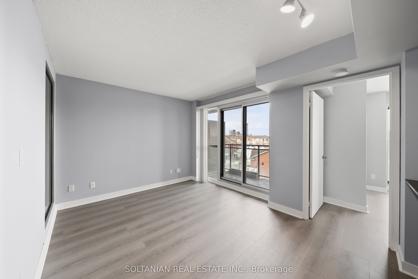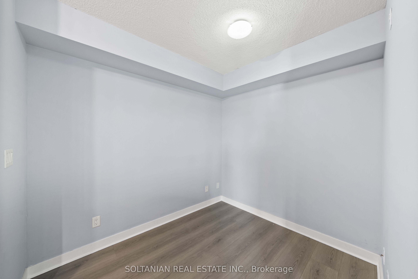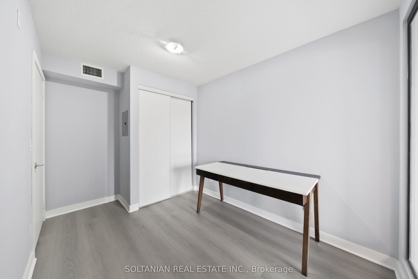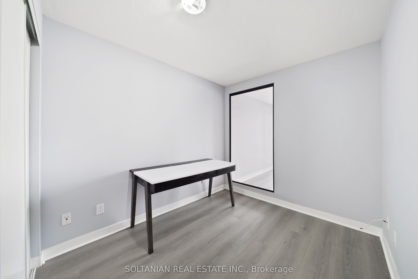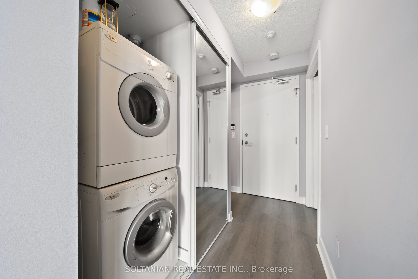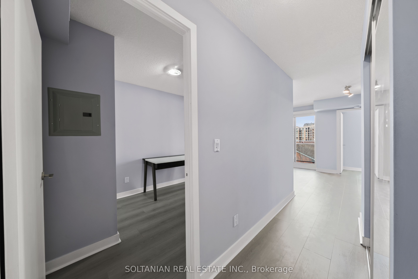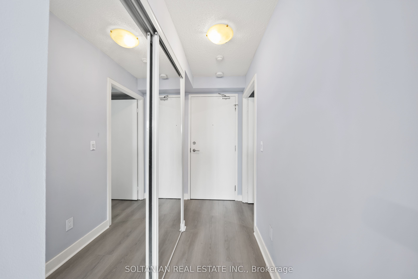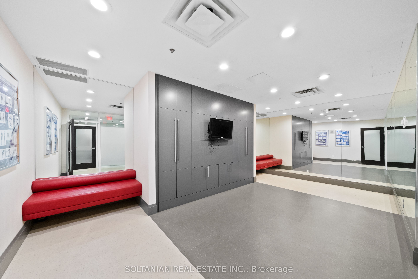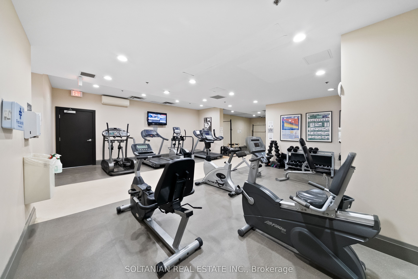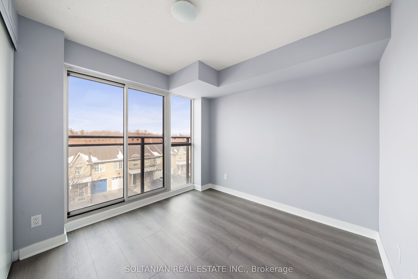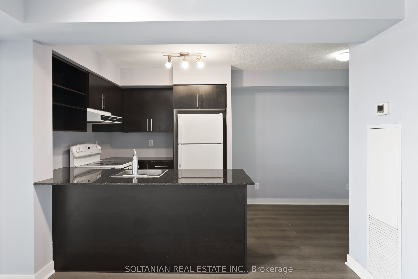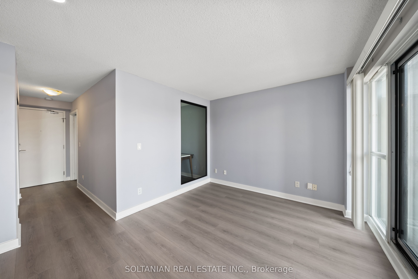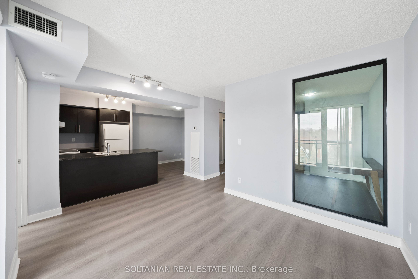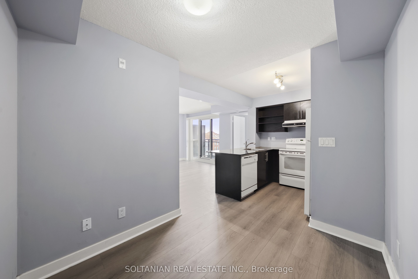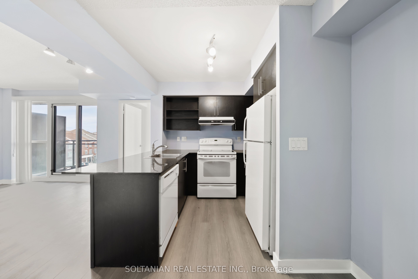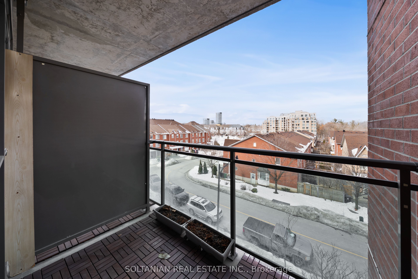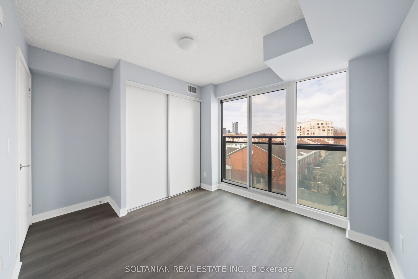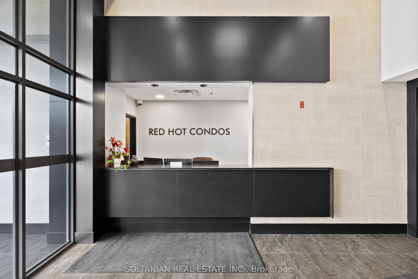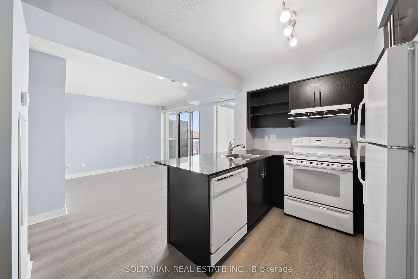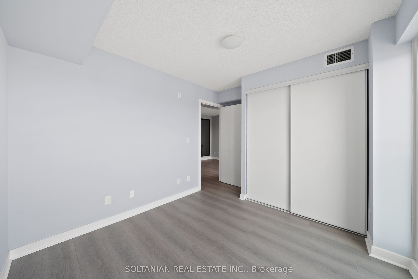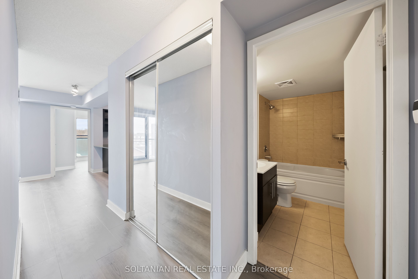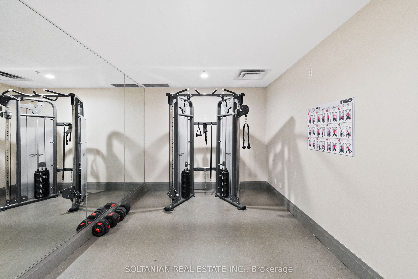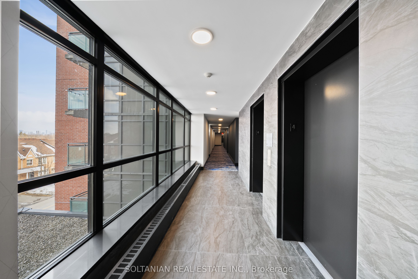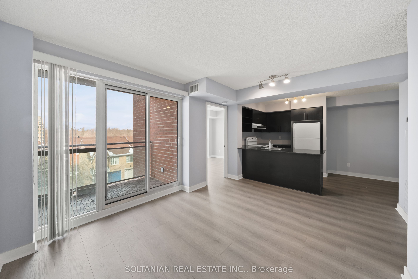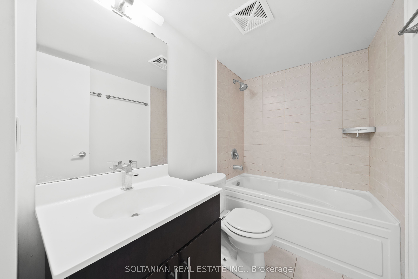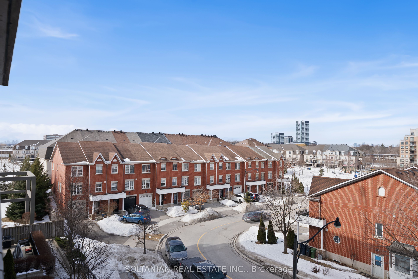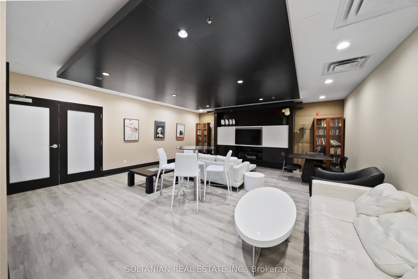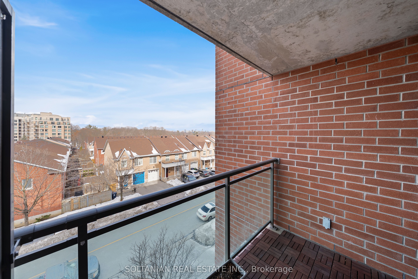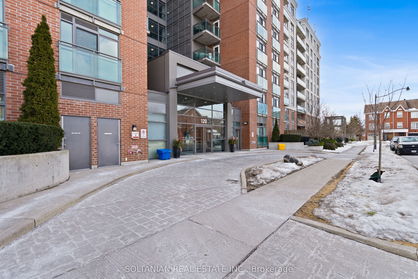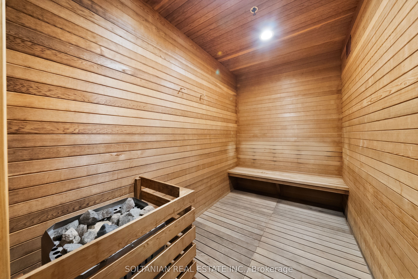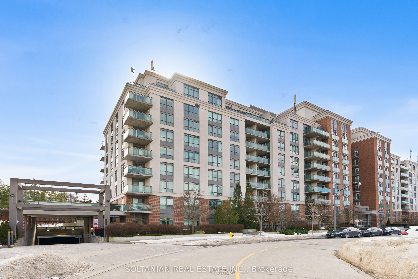
$544,900
Est. Payment
$2,081/mo*
*Based on 20% down, 4% interest, 30-year term
Listed by SOLTANIAN REAL ESTATE INC.
Condo Apartment•MLS #C12002046•New
Included in Maintenance Fee:
CAC
Common Elements
Heat
Building Insurance
Parking
Water
Price comparison with similar homes in Toronto C13
Compared to 27 similar homes
-2.2% Lower↓
Market Avg. of (27 similar homes)
$557,133
Note * Price comparison is based on the similar properties listed in the area and may not be accurate. Consult licences real estate agent for accurate comparison
Room Details
| Room | Features | Level |
|---|---|---|
Living Room 4.2 × 3.2 m | LaminateW/O To Balcony | Ground |
Dining Room 2.6 × 2.2 m | LaminateSeparate Room | Ground |
Kitchen 2.4 × 2 m | LaminateStone Counters | Ground |
Primary Bedroom 3.6 × 2.9 m | BroadloomCloset | Ground |
Bedroom 2 3.6 × 2.4 m | BroadloomCloset | Ground |
Client Remarks
This beautifully appointed two-bedroom condo features sought-after north views, overlooking a tranquil low-rise landscape and lush ravine. The spacious U-shaped kitchen is designed for both functionality and style, offering ample storage to meet all your culinary needs. Enjoy convenient access to downtown via the express bus, and take advantage of nearby amenities, including the Shops at Don Mills and the scenic Moccasin Trail Park, all just a short stroll away.
About This Property
120 Dallimore Circle, Toronto C13, M3C 4J1
Home Overview
Basic Information
Amenities
Concierge
Guest Suites
Gym
Indoor Pool
Party Room/Meeting Room
Visitor Parking
Walk around the neighborhood
120 Dallimore Circle, Toronto C13, M3C 4J1
Shally Shi
Sales Representative, Dolphin Realty Inc
English, Mandarin
Residential ResaleProperty ManagementPre Construction
Mortgage Information
Estimated Payment
$0 Principal and Interest
 Walk Score for 120 Dallimore Circle
Walk Score for 120 Dallimore Circle

Book a Showing
Tour this home with Shally
Frequently Asked Questions
Can't find what you're looking for? Contact our support team for more information.
Check out 100+ listings near this property. Listings updated daily
See the Latest Listings by Cities
1500+ home for sale in Ontario

Looking for Your Perfect Home?
Let us help you find the perfect home that matches your lifestyle
