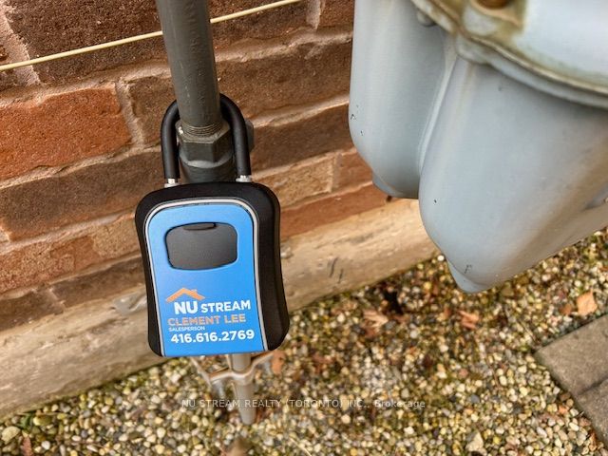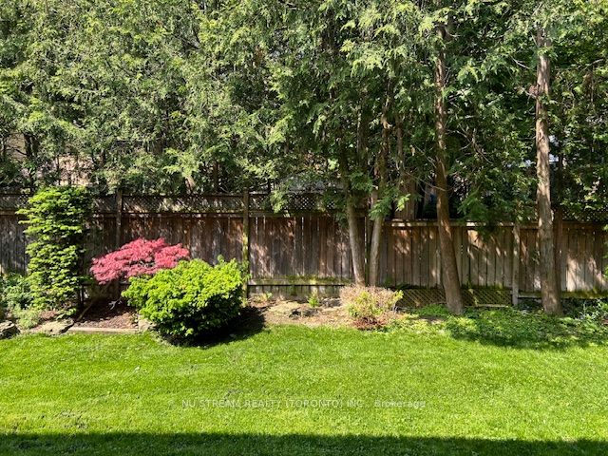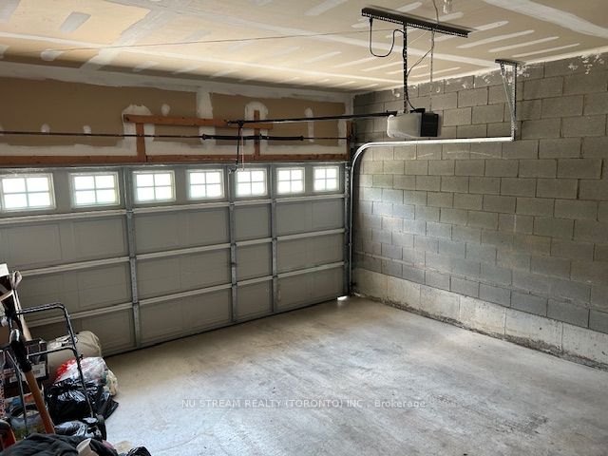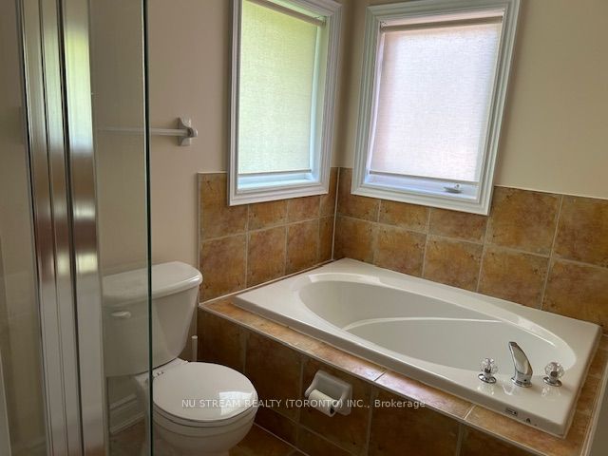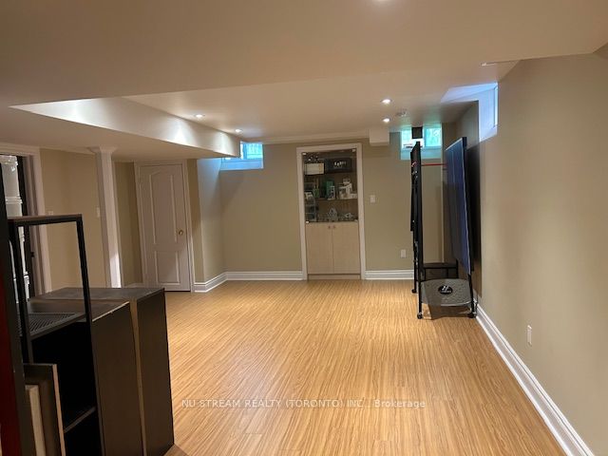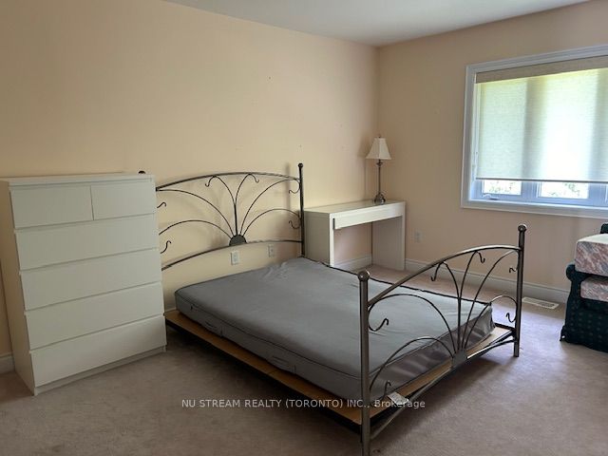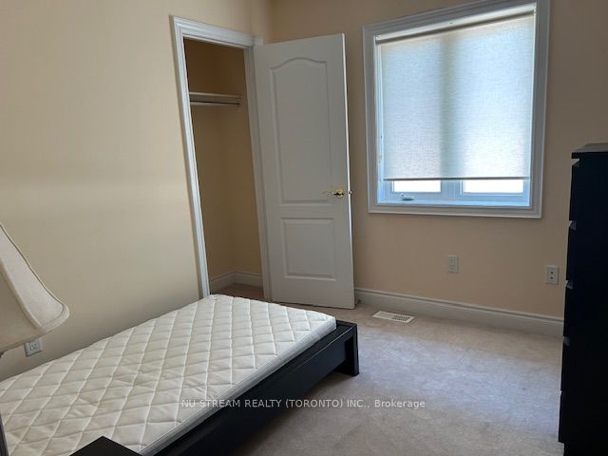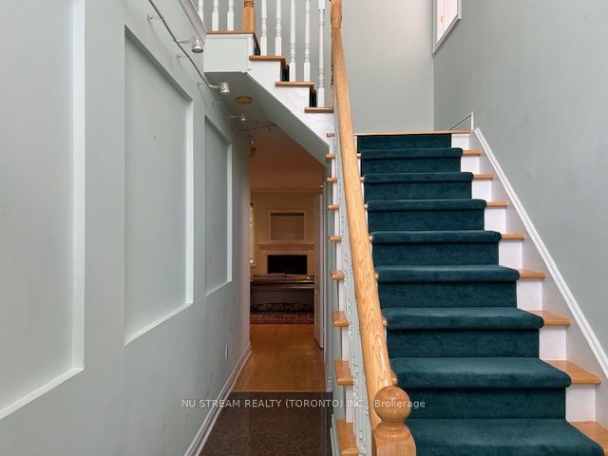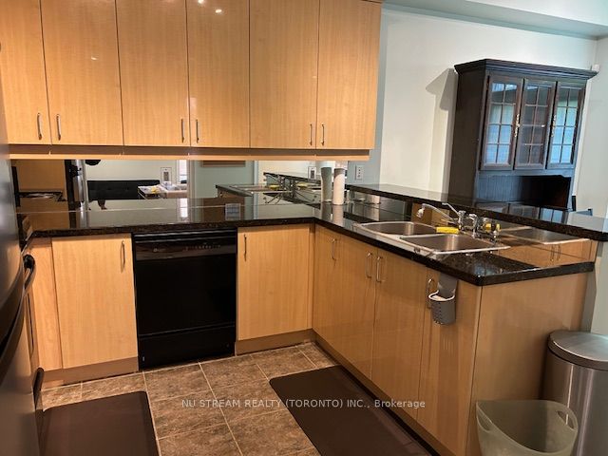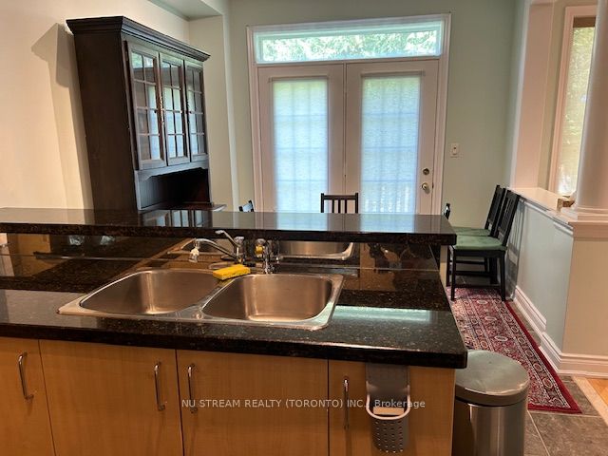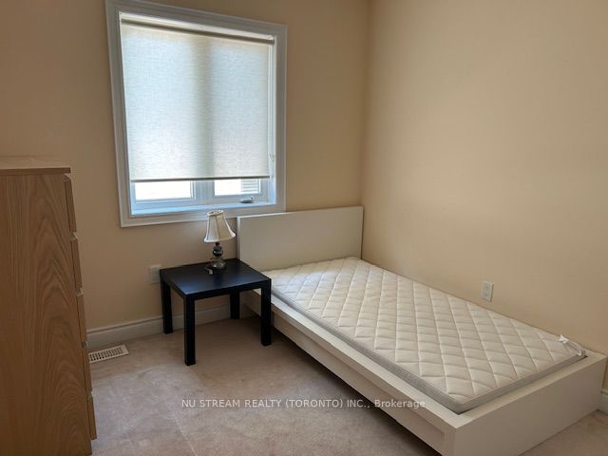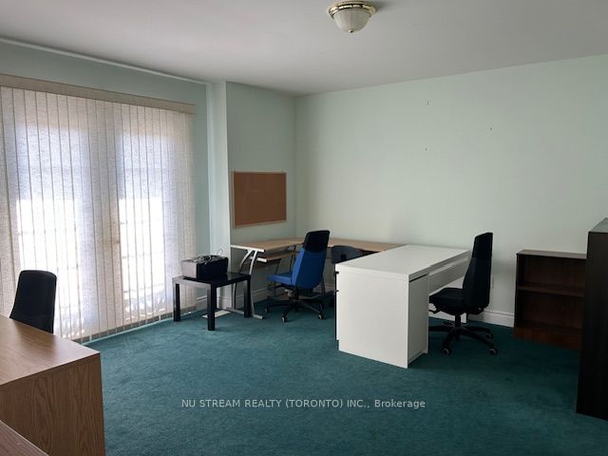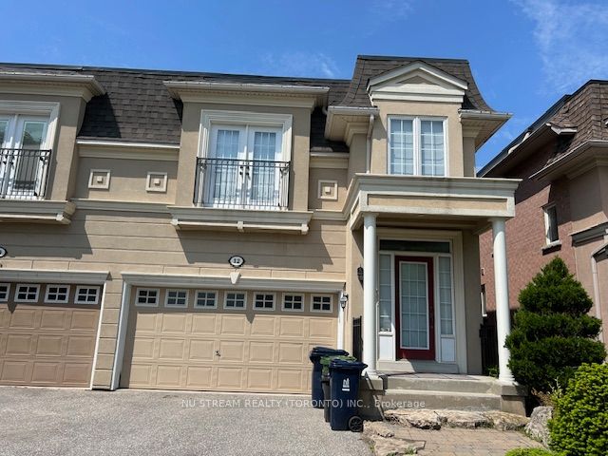
$4,500 /mo
Listed by NU STREAM REALTY (TORONTO) INC.
Semi-Detached •MLS #C12159076•New
Room Details
| Room | Features | Level |
|---|---|---|
Living Room 5.35 × 3.83 m | Combined w/DiningHardwood FloorFireplace | Ground |
Dining Room 5.35 × 3.83 m | Combined w/LivingHardwood Floor | Ground |
Kitchen 2.95 × 2.39 m | Ceramic FloorGranite Counters | Ground |
Primary Bedroom 4.19 × 3.83 m | Broadloom4 Pc EnsuiteCloset | Second |
Bedroom 2 3.05 × 2.69 m | BroadloomCloset | Second |
Bedroom 3 2.89 × 2.74 m | BroadloomCloset | Second |
Client Remarks
Semi-Detached Home In The High Demand Banbury-Don Mills Neighborhood With 3Bedrooms & 4 Bathrooms, 9 Ft Ceiling On Main Floor, Upgraded Kitchen, Gas Fireplace, Quiet Neighborhood With Popular Schools: Rippleton PS, St Andrew's MS, Windfields MS, Northern SS & York Mills Collegiate, Close to Edwards Gardens, Community Rec Centre, Direct Garage Access, Finished Basement With Rec Room, Tenant Is Responsible For Timely Lawn Care And Snow Removal In Winter Time, Tenant Pays All Utilities,
About This Property
12 Preakness Drive, Toronto C13, M3B 3S1
Home Overview
Basic Information
Walk around the neighborhood
12 Preakness Drive, Toronto C13, M3B 3S1
Shally Shi
Sales Representative, Dolphin Realty Inc
English, Mandarin
Residential ResaleProperty ManagementPre Construction
 Walk Score for 12 Preakness Drive
Walk Score for 12 Preakness Drive

Book a Showing
Tour this home with Shally
Frequently Asked Questions
Can't find what you're looking for? Contact our support team for more information.
See the Latest Listings by Cities
1500+ home for sale in Ontario

Looking for Your Perfect Home?
Let us help you find the perfect home that matches your lifestyle
