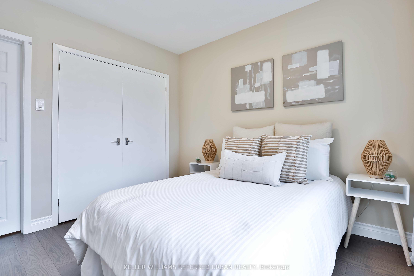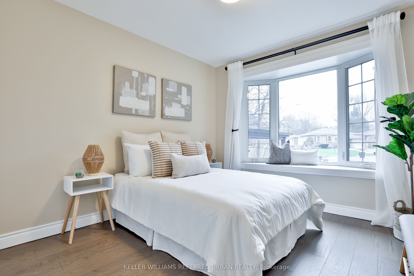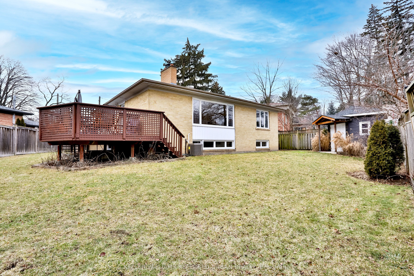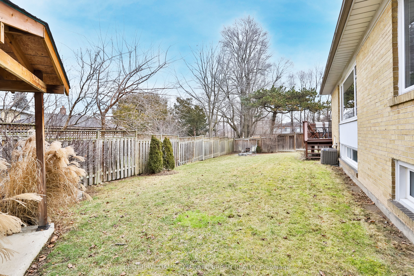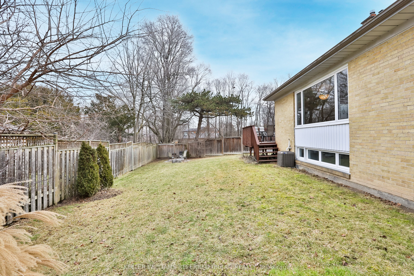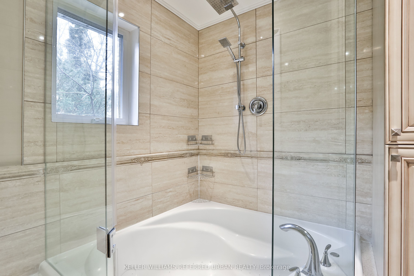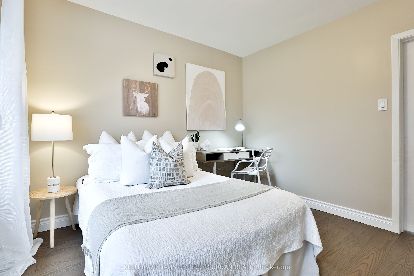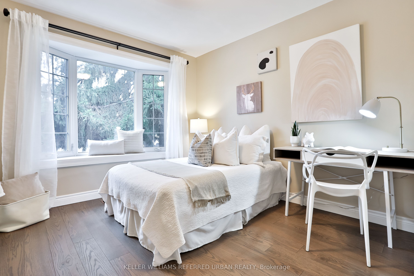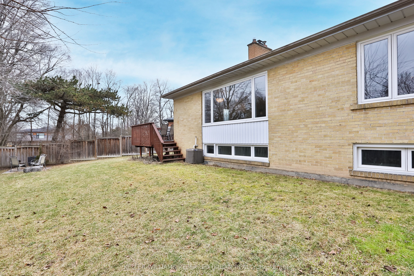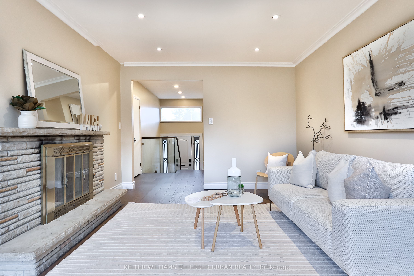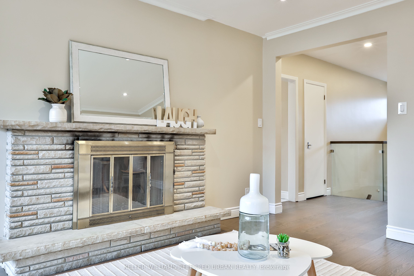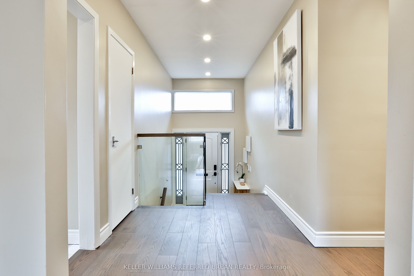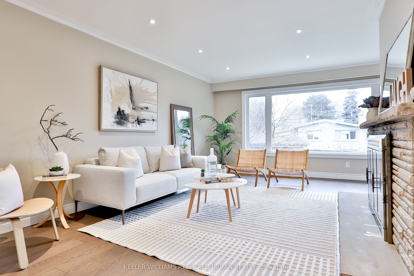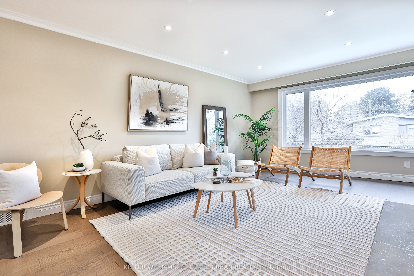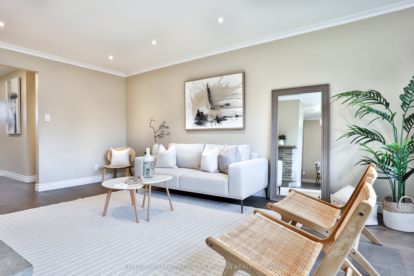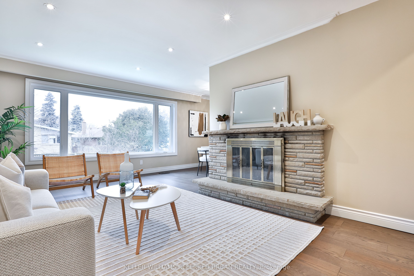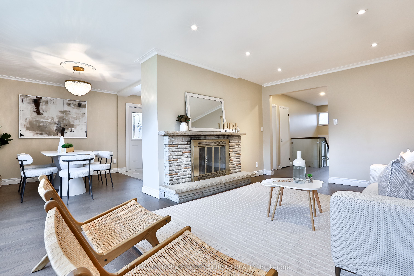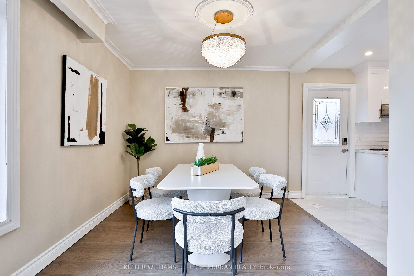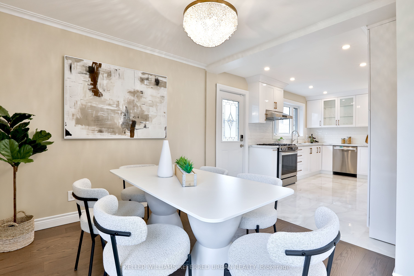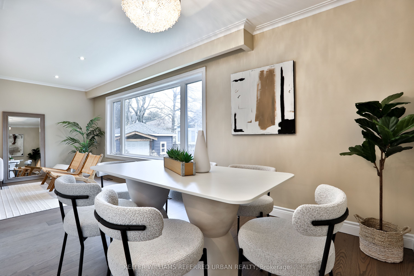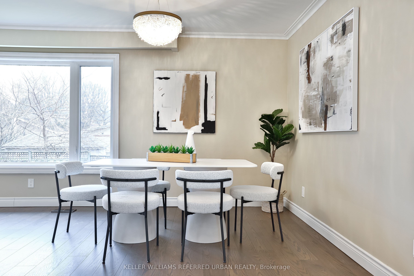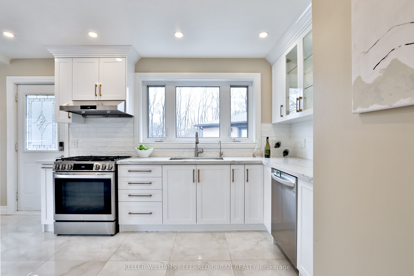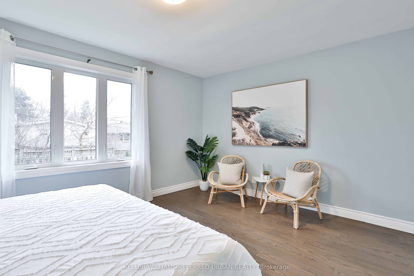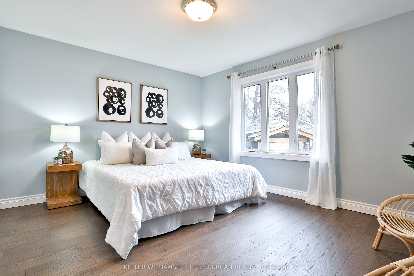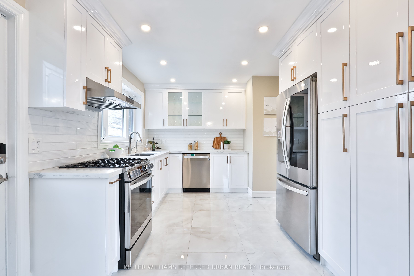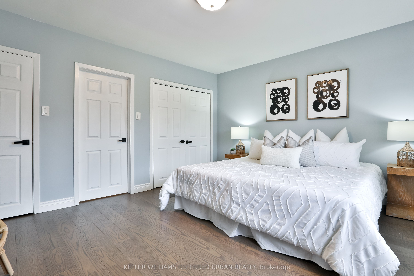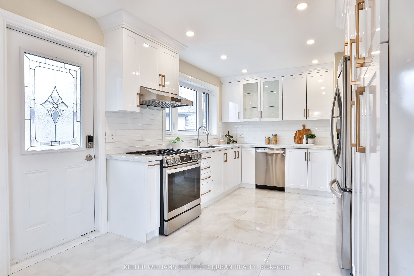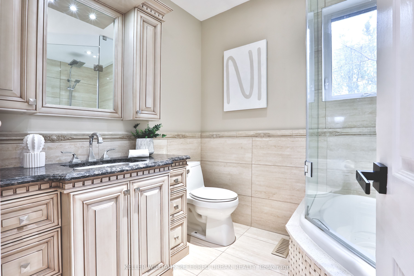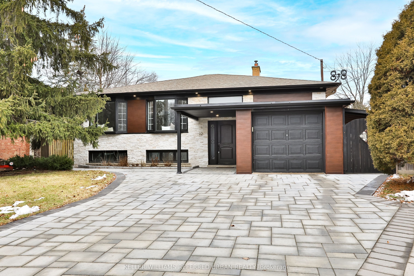
$3,800 /mo
Listed by KELLER WILLIAMS REFERRED URBAN REALTY
Detached•MLS #C12142386•New
Room Details
| Room | Features | Level |
|---|---|---|
Living Room 5.64 × 3.49 m | Large WindowPot Lights | Main |
Dining Room 2.97 × 3.44 m | Open ConceptCombined w/Living | Main |
Kitchen 4.78 × 3.13 m | Marble CounterW/O To DeckStainless Steel Appl | Main |
Primary Bedroom 3.75 × 4.55 m | WindowCloset | Main |
Bedroom 2 3.21 × 3.1 m | Bay WindowDouble Closet | Main |
Bedroom 3 3.19 × 3.02 m | Bay WindowDouble Closet | Main |
Client Remarks
Discover tranquility and elegance in the coveted community of Banbury-Don Mills with this exceptional property. Nestled on a quiet court and situated on a premium pie-shaped lot, this residence offers a serene retreat from the hustle and bustle of city life. Step into a recently upgraded kitchen, complete with new cabinetry, luxurious marble counter tops, and stainless steel appliances. Spacious bedrooms & living areas adorned with modern finishes and pot lights throughout. Step outside and immerse yourself in the tranquility of nature with a large backyard complete with a deck. Located within the prestigious Denlow Public School District, enjoy the convenience of nearby grocery stores, TTC routes, and easy access to major highways including the DVP and Highway 401. Whether you're commuting downtown or exploring the city, this location offers unparalleled accessibility.
About This Property
12 Firthway Court, Toronto C13, M3B 2K2
Home Overview
Basic Information
Walk around the neighborhood
12 Firthway Court, Toronto C13, M3B 2K2
Shally Shi
Sales Representative, Dolphin Realty Inc
English, Mandarin
Residential ResaleProperty ManagementPre Construction
 Walk Score for 12 Firthway Court
Walk Score for 12 Firthway Court

Book a Showing
Tour this home with Shally
Frequently Asked Questions
Can't find what you're looking for? Contact our support team for more information.
See the Latest Listings by Cities
1500+ home for sale in Ontario

Looking for Your Perfect Home?
Let us help you find the perfect home that matches your lifestyle
