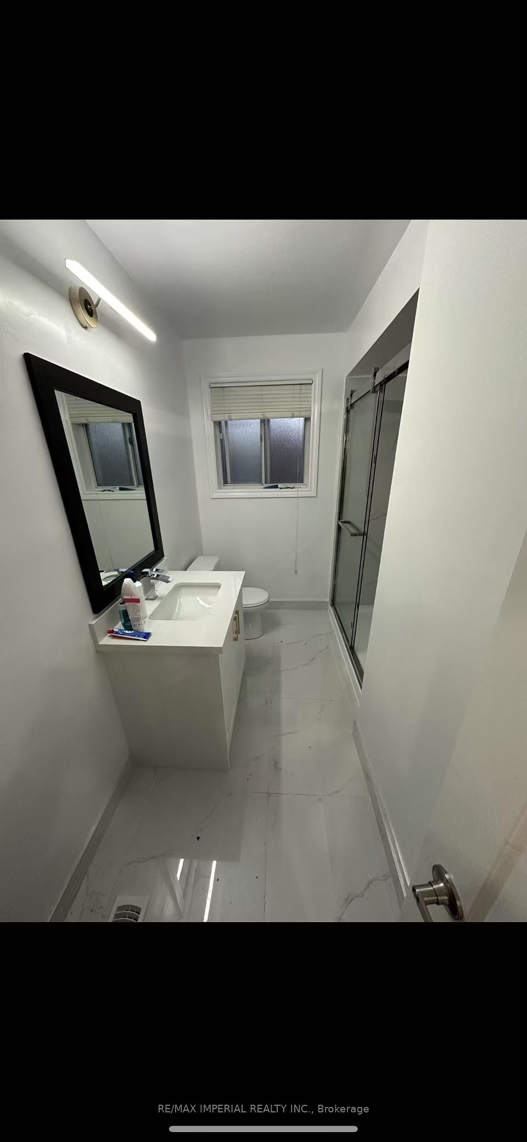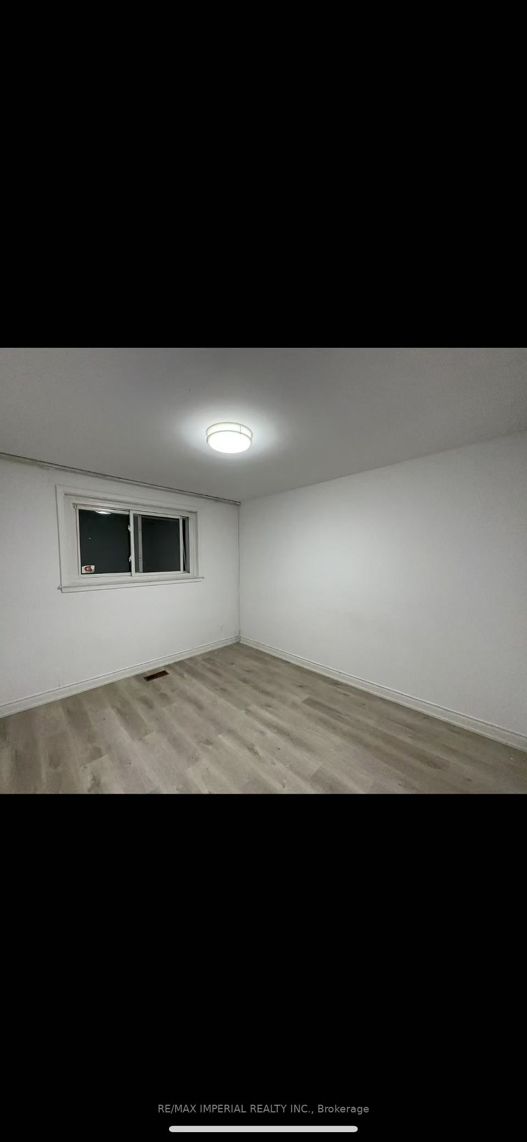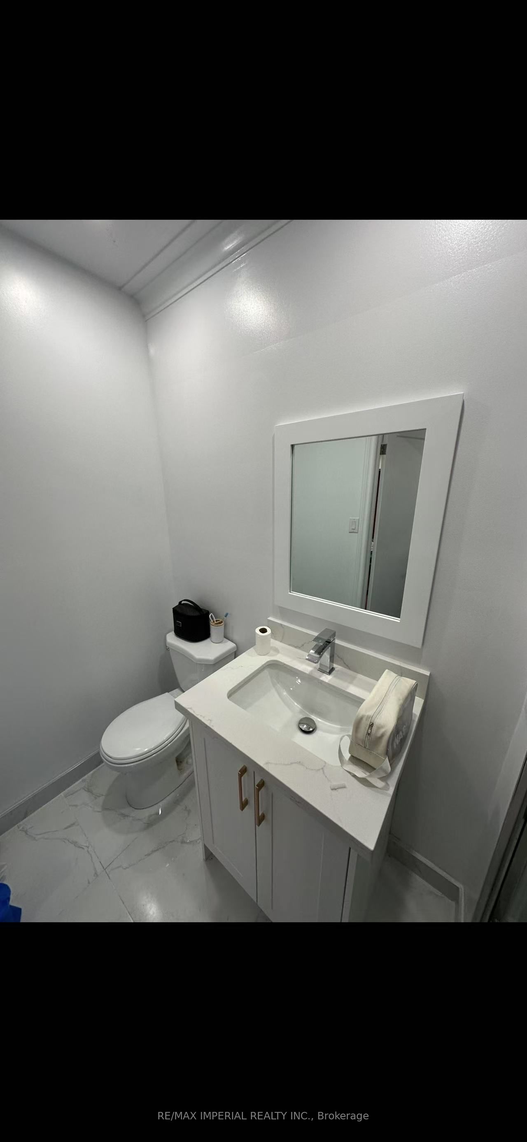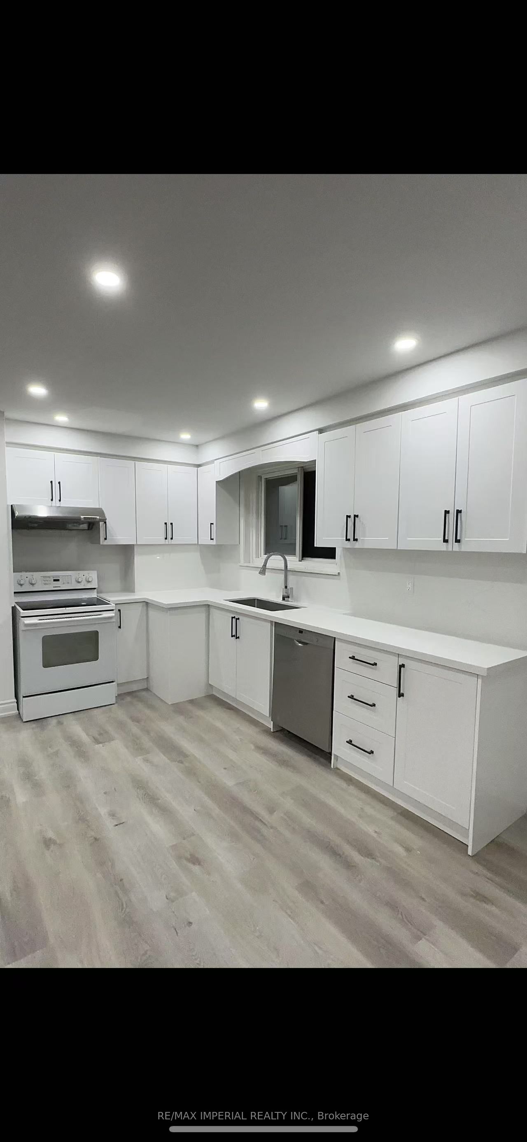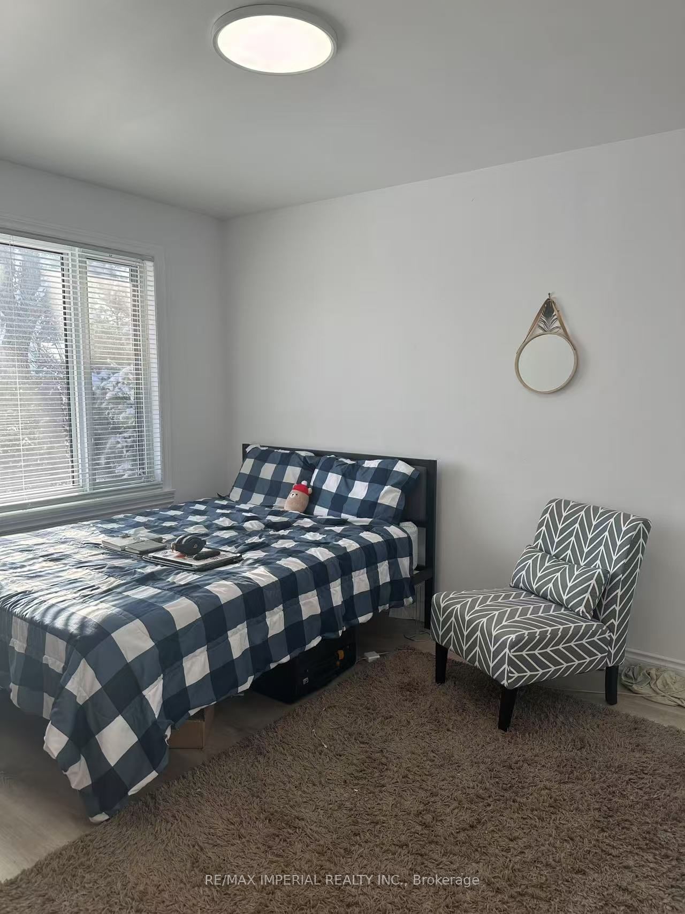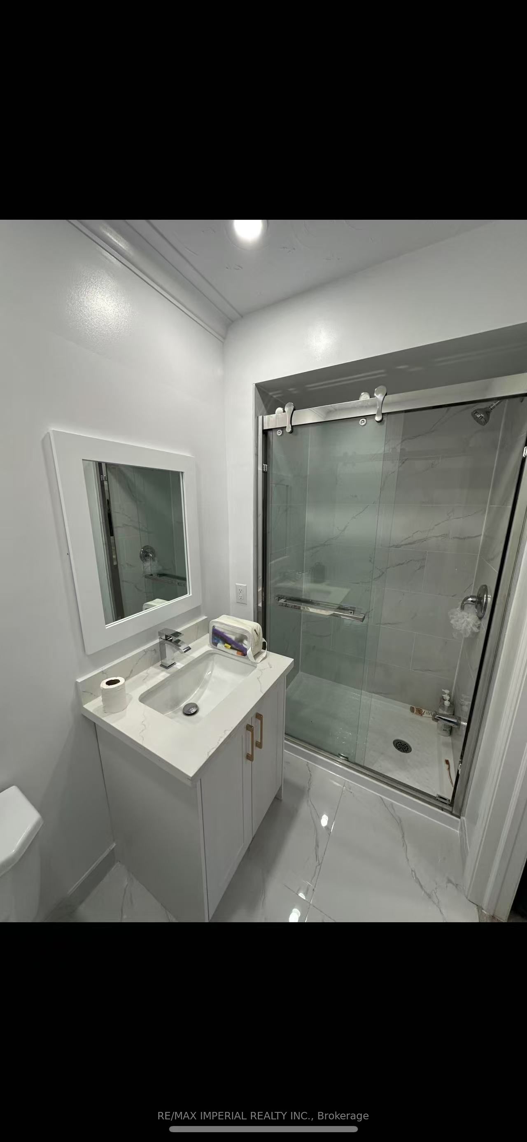
$3,490 /mo
Listed by RE/MAX IMPERIAL REALTY INC.
Detached•MLS #C11921771•Price Change
Room Details
| Room | Features | Level |
|---|---|---|
Living Room 10.99 × 20.14 m | Flat | |
Kitchen 10.99 × 20.14 m | Flat | |
Primary Bedroom 13.52 × 10.83 m | Flat | |
Bedroom 2 10.1 × 9.06 m | Flat | |
Bedroom 3 12.11 × 9.91 m | Flat | |
Bedroom 4 12.11 × 9.9 m | Flat |
Client Remarks
IPPER MAIN LEVEL ONLY!!! A Perfect Layout For A Family Renters. Walk To Ttc, Shopping Center, Schools, Parks And Trails Etc. Minutes Drive To Shopping Malls, Supermarket, 401/404 And Downtown. 4 Bedrooms And Open Concept Living Room/Dinning Room. Lovely Garden And Front Yard. Well Maintained Condition And Separate Entrance To The Backyard. Look For Perfect Tenants To Live. Upgraded kitchen and hardwood floors, bathrooms. Open concept layout. **EXTRAS** Friday, Stove, Washer, Dryer, Window coverings Etc.
About This Property
114 Castlegrove Boulevard, Toronto C13, M3A 1L6
Home Overview
Basic Information
Walk around the neighborhood
114 Castlegrove Boulevard, Toronto C13, M3A 1L6
Shally Shi
Sales Representative, Dolphin Realty Inc
English, Mandarin
Residential ResaleProperty ManagementPre Construction
 Walk Score for 114 Castlegrove Boulevard
Walk Score for 114 Castlegrove Boulevard

Book a Showing
Tour this home with Shally
Frequently Asked Questions
Can't find what you're looking for? Contact our support team for more information.
Check out 100+ listings near this property. Listings updated daily
See the Latest Listings by Cities
1500+ home for sale in Ontario

Looking for Your Perfect Home?
Let us help you find the perfect home that matches your lifestyle
