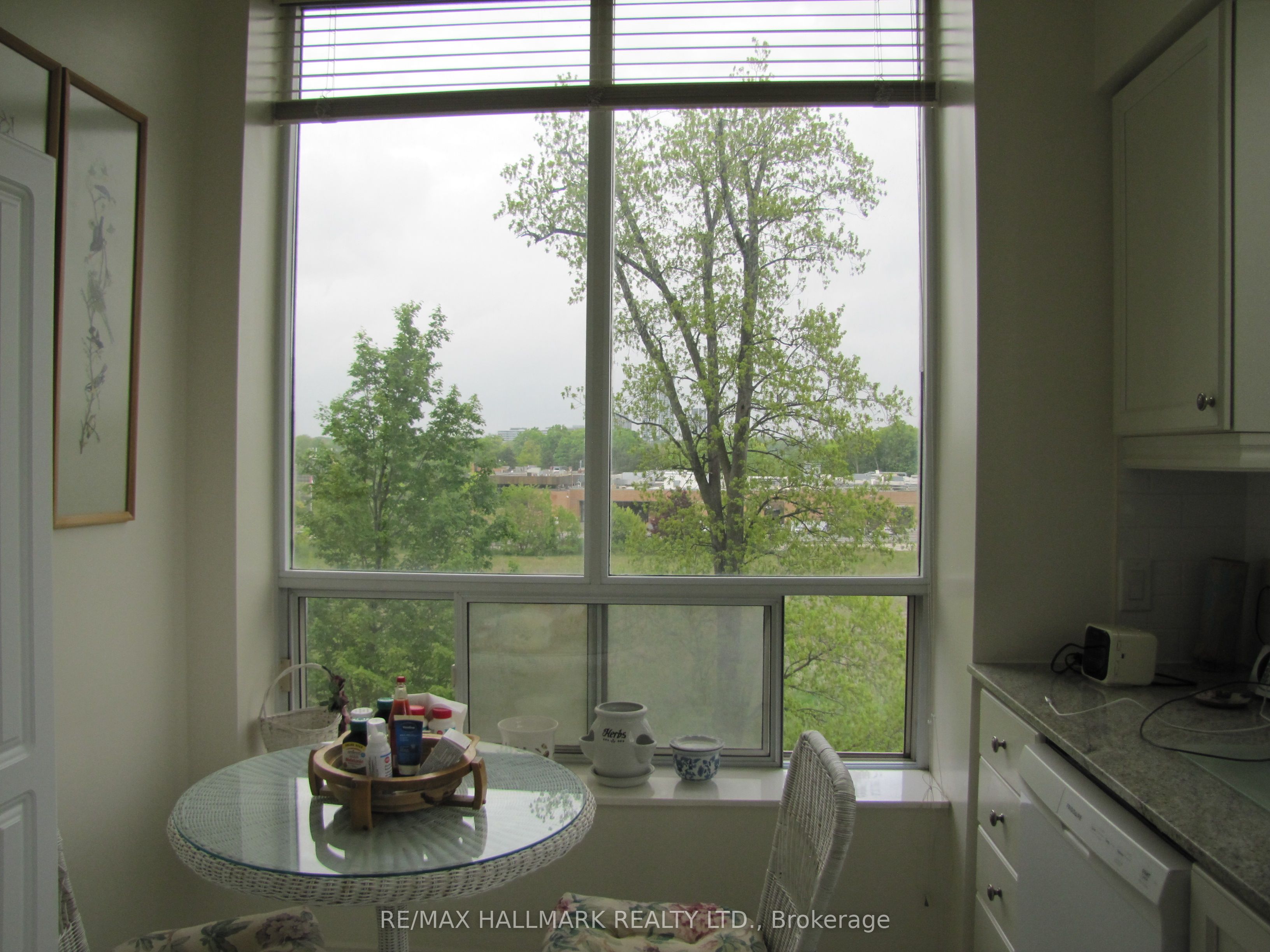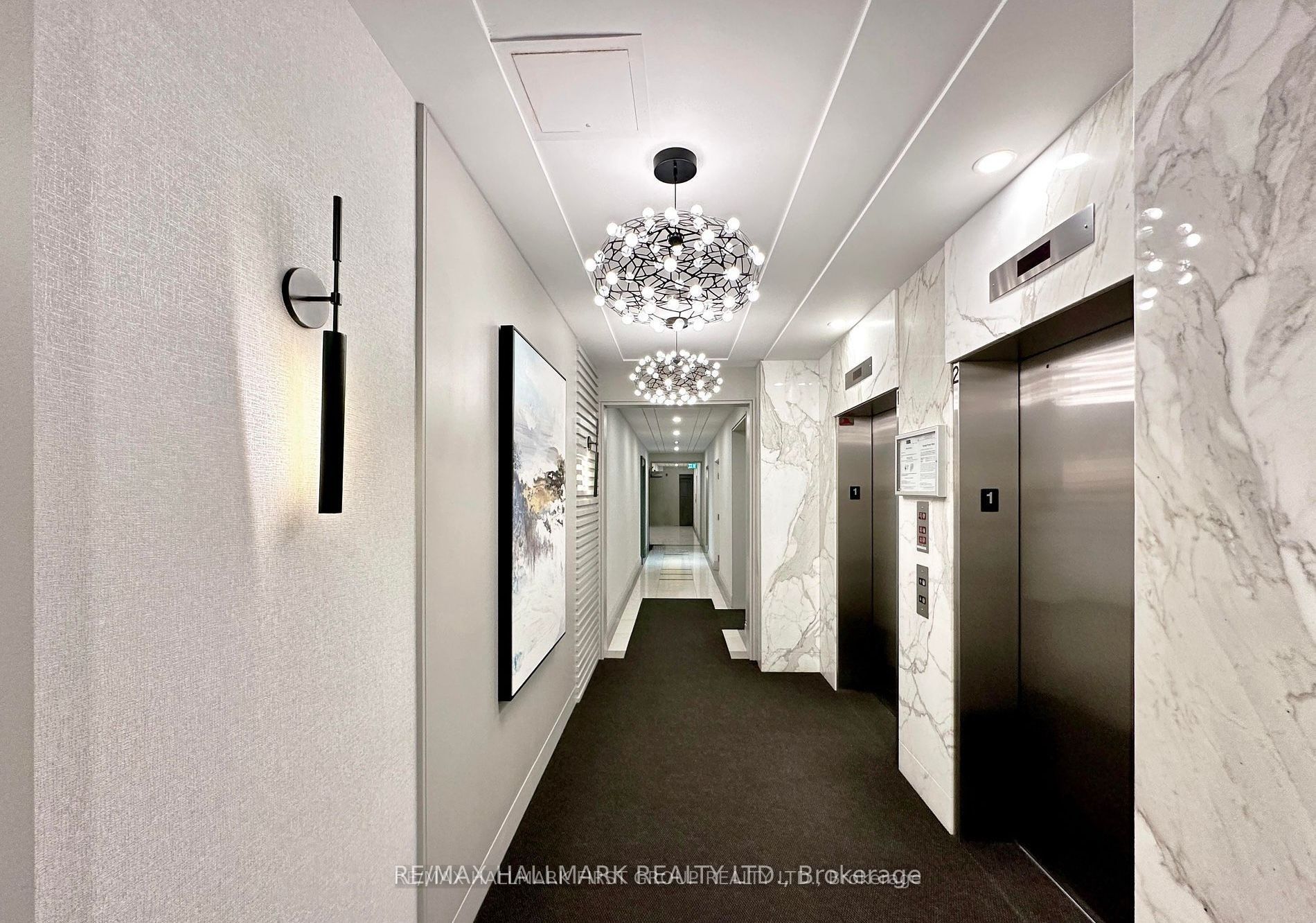
$639,900
Est. Payment
$2,444/mo*
*Based on 20% down, 4% interest, 30-year term
Listed by RE/MAX HALLMARK REALTY LTD.
Condo Apartment•MLS #C12187575•New
Included in Maintenance Fee:
Water
Heat
Building Insurance
Parking
Common Elements
Price comparison with similar homes in Toronto C13
Compared to 58 similar homes
-13.7% Lower↓
Market Avg. of (58 similar homes)
$741,374
Note * Price comparison is based on the similar properties listed in the area and may not be accurate. Consult licences real estate agent for accurate comparison
Room Details
| Room | Features | Level |
|---|---|---|
Kitchen 3.75 × 2.71 m | Tile FloorPicture Window | Flat |
Living Room 4.96 × 3.96 m | Combined w/DiningHardwood FloorW/O To Balcony | Flat |
Dining Room | Combined w/Living | Flat |
Primary Bedroom 3.23 × 3.35 m | 4 Pc EnsuiteBroadloomW/O To Balcony | Flat |
Bedroom 2 3.13 × 2.43 m | BroadloomLarge Window | Flat |
Client Remarks
The Haven Condominium at the Carrington Park!!! North York suburb and built in 2003 by Monarch Group "The St. Regis" floorplan 844 sqft. with 6'x9.9" open balcony. Corner Unit With Stunning Unobstructed views of Sunnybrook Park. 9 foot ceilings. Parking spot by the elevator. 1 Locker and 1 Parking Included. Walk Out To The Balcony.
About This Property
1105 Leslie Street, Toronto C13, M3C 4G9
Home Overview
Basic Information
Amenities
Car Wash
Concierge
Guest Suites
Gym
Party Room/Meeting Room
Exercise Room
Walk around the neighborhood
1105 Leslie Street, Toronto C13, M3C 4G9
Shally Shi
Sales Representative, Dolphin Realty Inc
English, Mandarin
Residential ResaleProperty ManagementPre Construction
Mortgage Information
Estimated Payment
$0 Principal and Interest
 Walk Score for 1105 Leslie Street
Walk Score for 1105 Leslie Street

Book a Showing
Tour this home with Shally
Frequently Asked Questions
Can't find what you're looking for? Contact our support team for more information.
See the Latest Listings by Cities
1500+ home for sale in Ontario

Looking for Your Perfect Home?
Let us help you find the perfect home that matches your lifestyle


























