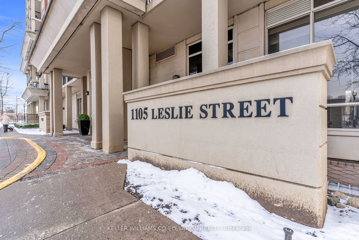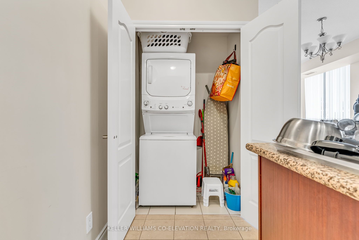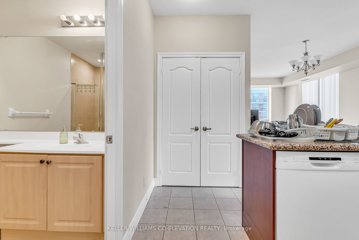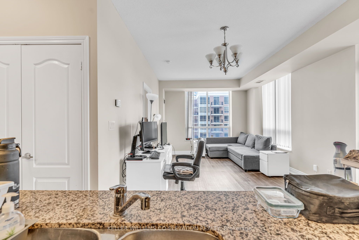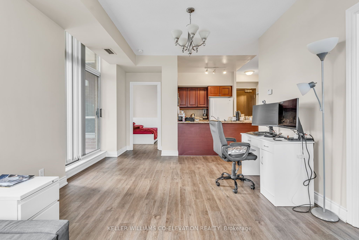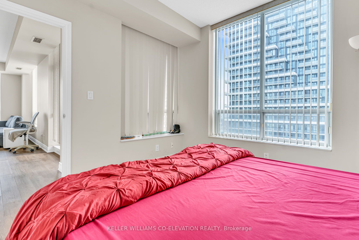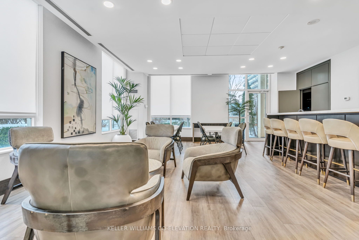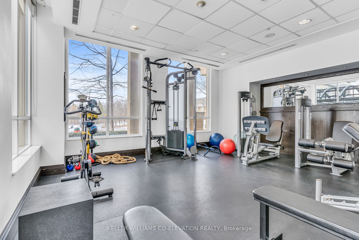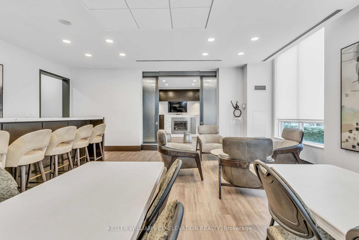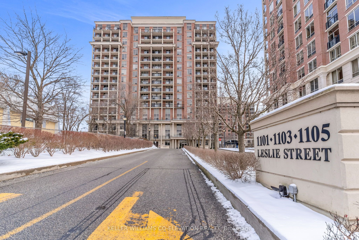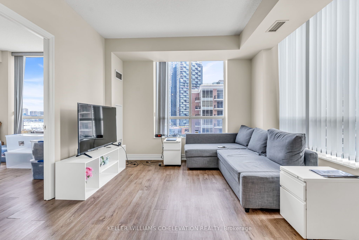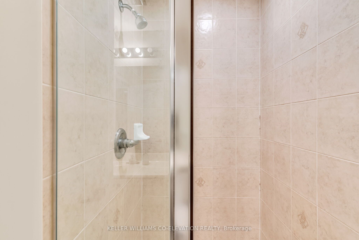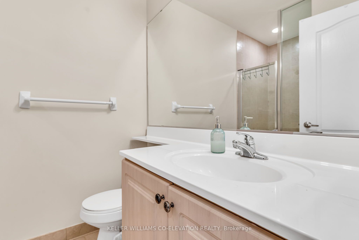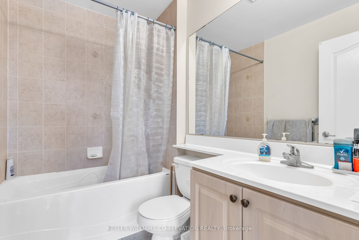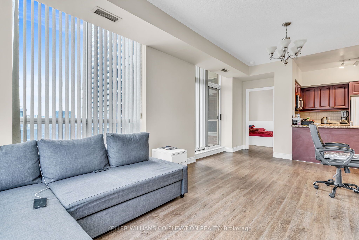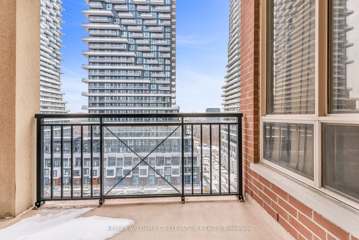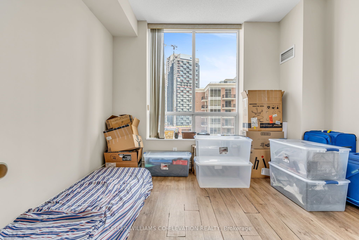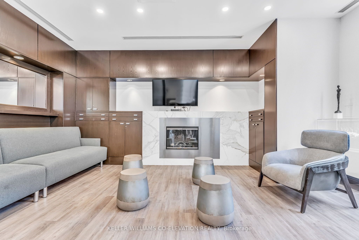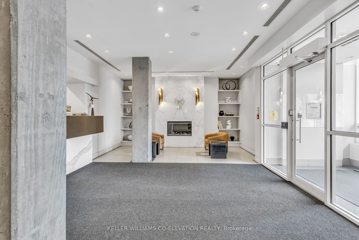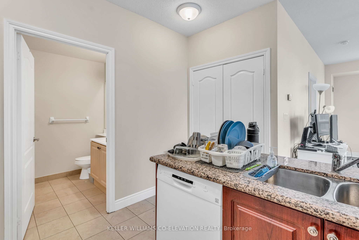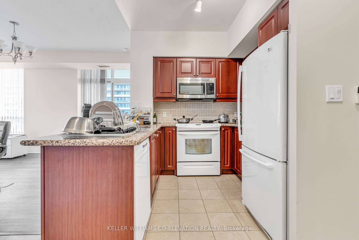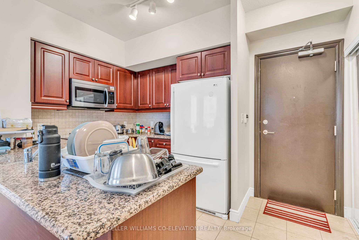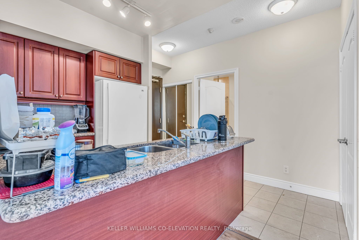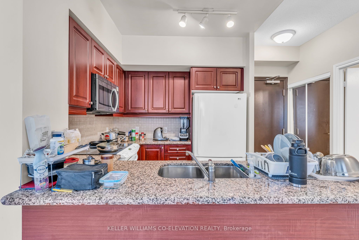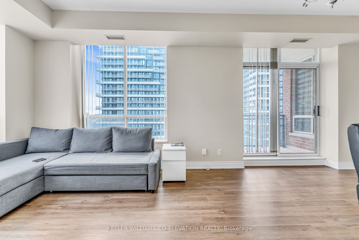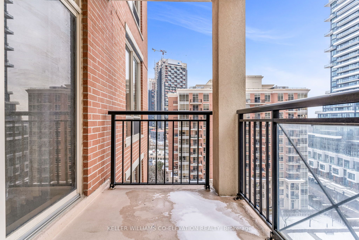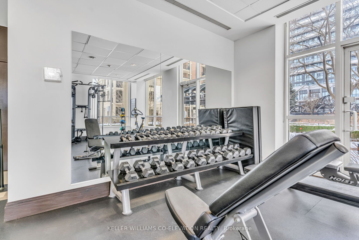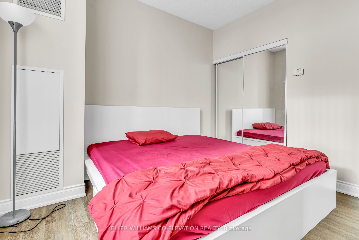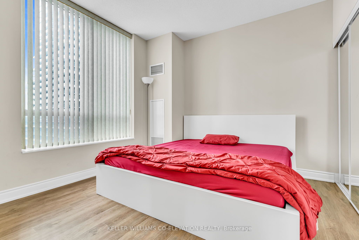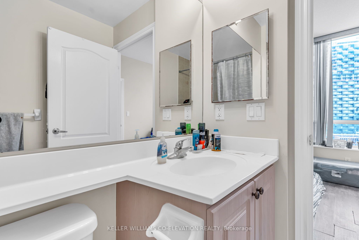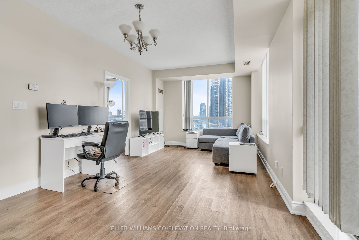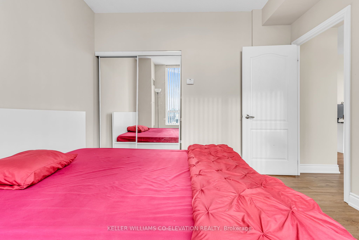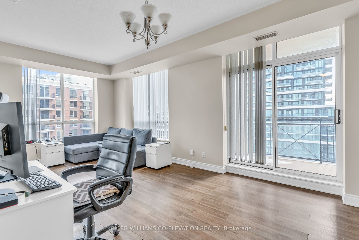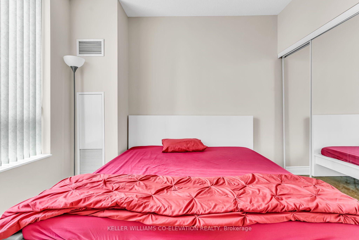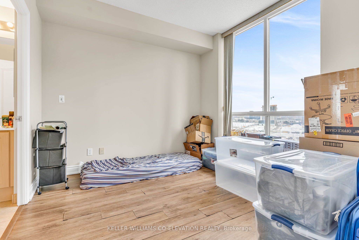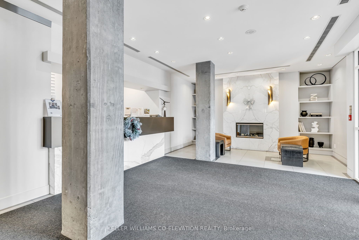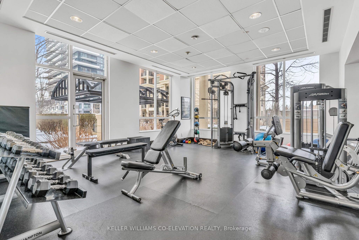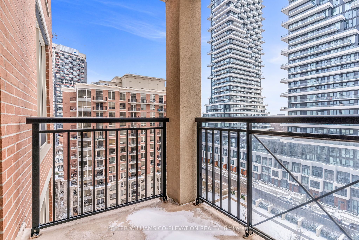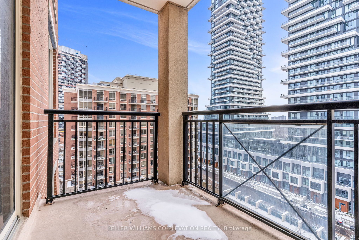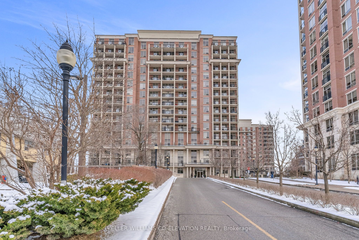
$749,000
Est. Payment
$2,861/mo*
*Based on 20% down, 4% interest, 30-year term
Listed by KELLER WILLIAMS CO-ELEVATION REALTY
Condo Apartment•MLS #C11942215•New
Included in Maintenance Fee:
Water
Building Insurance
Parking
Common Elements
CAC
Price comparison with similar homes in Toronto C13
Compared to 51 similar homes
-1.7% Lower↓
Market Avg. of (51 similar homes)
$762,154
Note * Price comparison is based on the similar properties listed in the area and may not be accurate. Consult licences real estate agent for accurate comparison
Room Details
| Room | Features | Level |
|---|---|---|
Living Room 6.01 × 3.65 m | Combined w/DiningW/O To BalconyPicture Window | Flat |
Dining Room 6.01 × 3.65 m | Combined w/LivingPicture WindowOpen Concept | Flat |
Kitchen 2.55 × 2.45 m | Open ConceptGranite CountersCeramic Backsplash | Flat |
Primary Bedroom 3.35 × 3.25 m | 4 Pc EnsuitePicture WindowEast View | Flat |
Bedroom 2 3.35 × 3.05 m | South ViewDouble ClosetMirrored Closet | Flat |
Client Remarks
Executive Luxury Condo, Bright Corner Unit With City Views, Split Bedroom plan, 2 Full Bathrooms, 9 Foot Ceiling, Private 3x2m Balcony, Manicured Gardens, Parking and Locker Owned, Near Parks, Walking Trails, Ravine, River, Famous Edwards Gardens Short Drive Away, Big Shopping Complex Nearby, Easy Access To Highways, Public Transit At The Doorstep, First Class Building Amenities: 24Hr Concierge, Fitness Room, Party Room, Guest Suites, Big Screen Theatre Room, Sauna, Billiard Room. **EXTRAS** Fridge, Stove, B/I Dishwasher, B/I Microwave, Washer, Dryer
About This Property
1105 Leslie Street, Toronto C13, M3C 4G9
Home Overview
Basic Information
Amenities
Exercise Room
Car Wash
Party Room/Meeting Room
Visitor Parking
Concierge
Walk around the neighborhood
1105 Leslie Street, Toronto C13, M3C 4G9
Shally Shi
Sales Representative, Dolphin Realty Inc
English, Mandarin
Residential ResaleProperty ManagementPre Construction
Mortgage Information
Estimated Payment
$0 Principal and Interest
 Walk Score for 1105 Leslie Street
Walk Score for 1105 Leslie Street

Book a Showing
Tour this home with Shally
Frequently Asked Questions
Can't find what you're looking for? Contact our support team for more information.
Check out 100+ listings near this property. Listings updated daily
See the Latest Listings by Cities
1500+ home for sale in Ontario

Looking for Your Perfect Home?
Let us help you find the perfect home that matches your lifestyle
