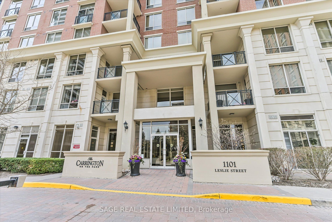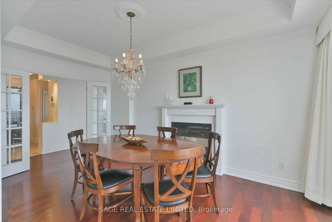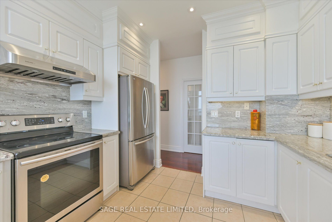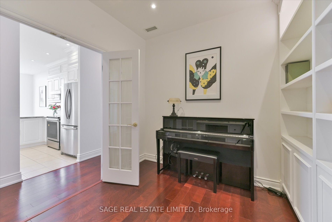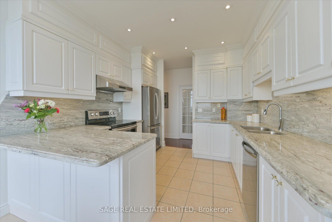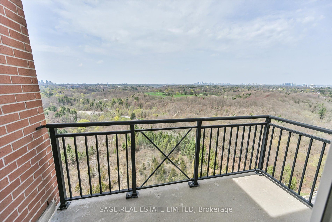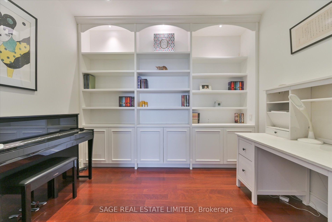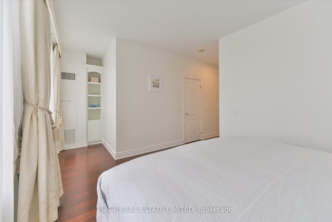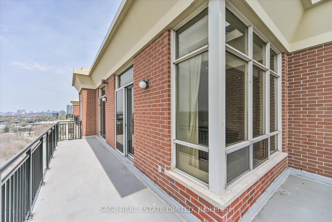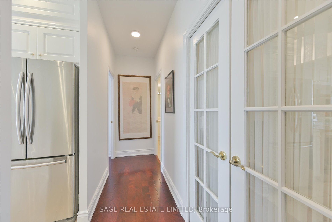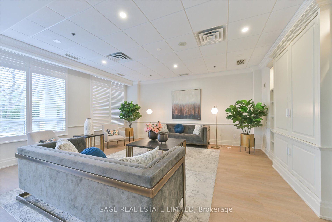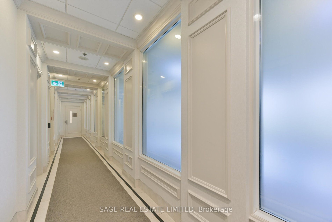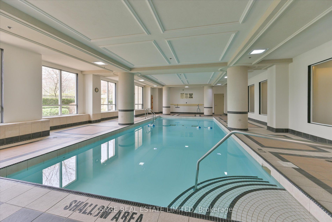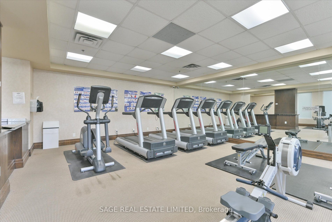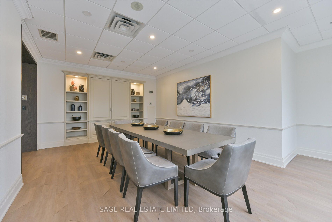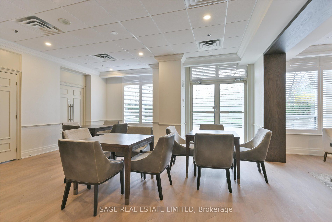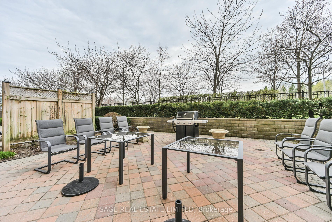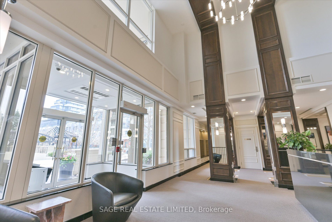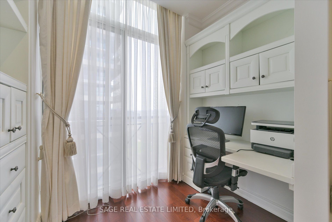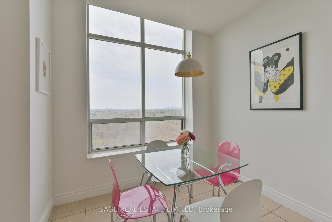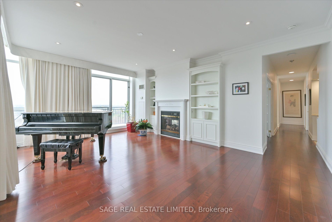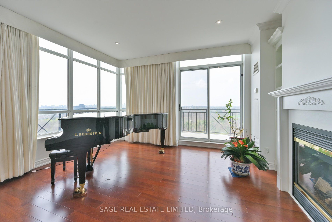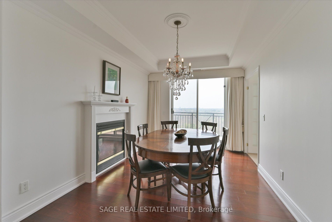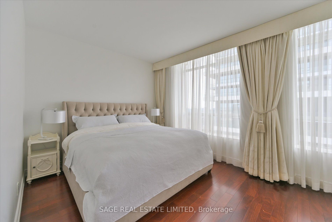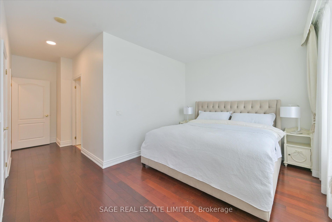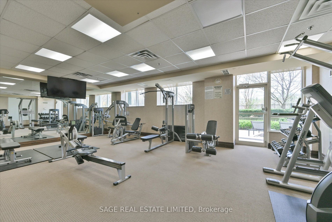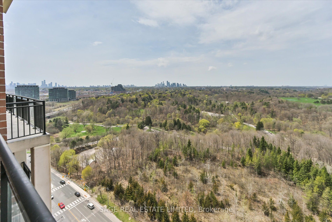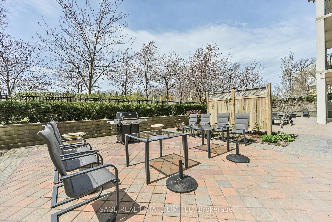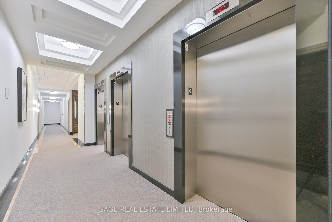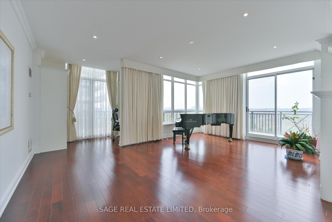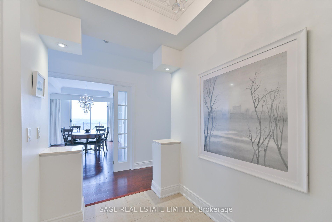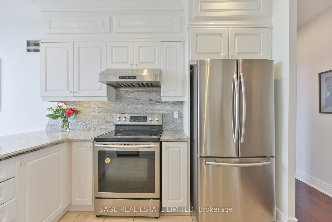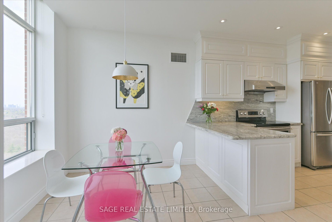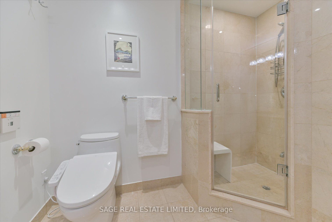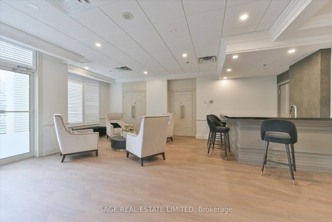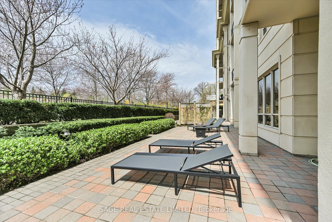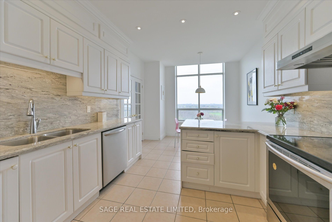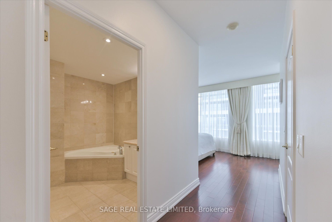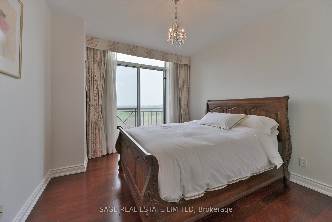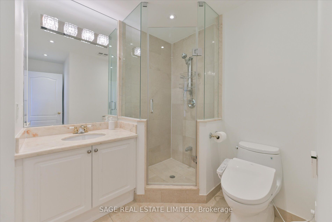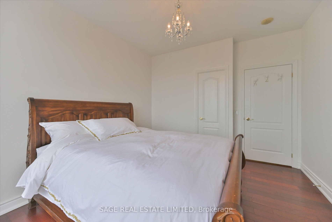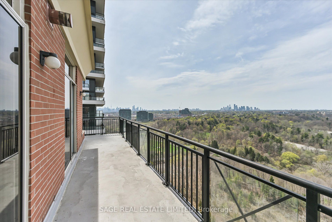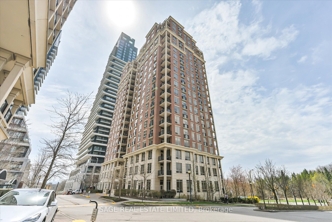
$1,399,000
Est. Payment
$5,343/mo*
*Based on 20% down, 4% interest, 30-year term
Listed by SAGE REAL ESTATE LIMITED
Condo Apartment•MLS #C12114322•New
Included in Maintenance Fee:
Heat
Water
Common Elements
Parking
CAC
Price comparison with similar homes in Toronto C13
Compared to 26 similar homes
71.9% Higher↑
Market Avg. of (26 similar homes)
$813,676
Note * Price comparison is based on the similar properties listed in the area and may not be accurate. Consult licences real estate agent for accurate comparison
Room Details
| Room | Features | Level |
|---|---|---|
Living Room 6.11 × 4.5 m | 2 Way FireplaceHardwood FloorW/O To Balcony | Main |
Dining Room 4.96 × 2.96 m | Hardwood Floor2 Way FireplaceW/O To Balcony | Main |
Kitchen 3.24 × 3.18 m | Marble CounterStainless Steel ApplWest View | Main |
Primary Bedroom 6.17 × 5.98 m | 4 Pc BathWalk-In Closet(s)South View | Main |
Bedroom 2 3.58 × 4.23 m | Hardwood FloorWalk-In Closet(s)W/O To Balcony | Main |
Client Remarks
Stunning, Sun-Filled Southwest Corner Penthouse with Unobstructed Views of Sunnybrook Park!This beautifully maintained 1,820 sq.ft. penthouse-level unit features a highly sought-after split-bedroom layout with soaring 9-foot ceilings and walk-outs to an oversized balcony perfect for enjoying breathtaking sunsets and iconic CN Tower views.The expansive living room offers generous space, easily accommodating a grand piano, and is flooded with natural light from its southwest exposure. A formal dining room with a striking double-sided fireplace adds warmth and elegance, creating a refined setting ideal for entertaining. Large windows throughout frame serene park and courtyard views, providing a bright and welcoming ambiance.Located in the coveted Carrington Condos, residents enjoy hotel-style amenities and an unbeatable location near the TTC, upcoming LRT, shopping, and scenic, country-like walking trails.Includes two parking spaces and a locker.Bright, immaculate, and an absolute pleasure to show an exceptional opportunity not to be missed!
About This Property
1101 Leslie Street, Toronto C13, M3C 4G3
Home Overview
Basic Information
Amenities
Party Room/Meeting Room
Visitor Parking
Rooftop Deck/Garden
Recreation Room
Indoor Pool
Gym
Walk around the neighborhood
1101 Leslie Street, Toronto C13, M3C 4G3
Shally Shi
Sales Representative, Dolphin Realty Inc
English, Mandarin
Residential ResaleProperty ManagementPre Construction
Mortgage Information
Estimated Payment
$0 Principal and Interest
 Walk Score for 1101 Leslie Street
Walk Score for 1101 Leslie Street

Book a Showing
Tour this home with Shally
Frequently Asked Questions
Can't find what you're looking for? Contact our support team for more information.
See the Latest Listings by Cities
1500+ home for sale in Ontario

Looking for Your Perfect Home?
Let us help you find the perfect home that matches your lifestyle
